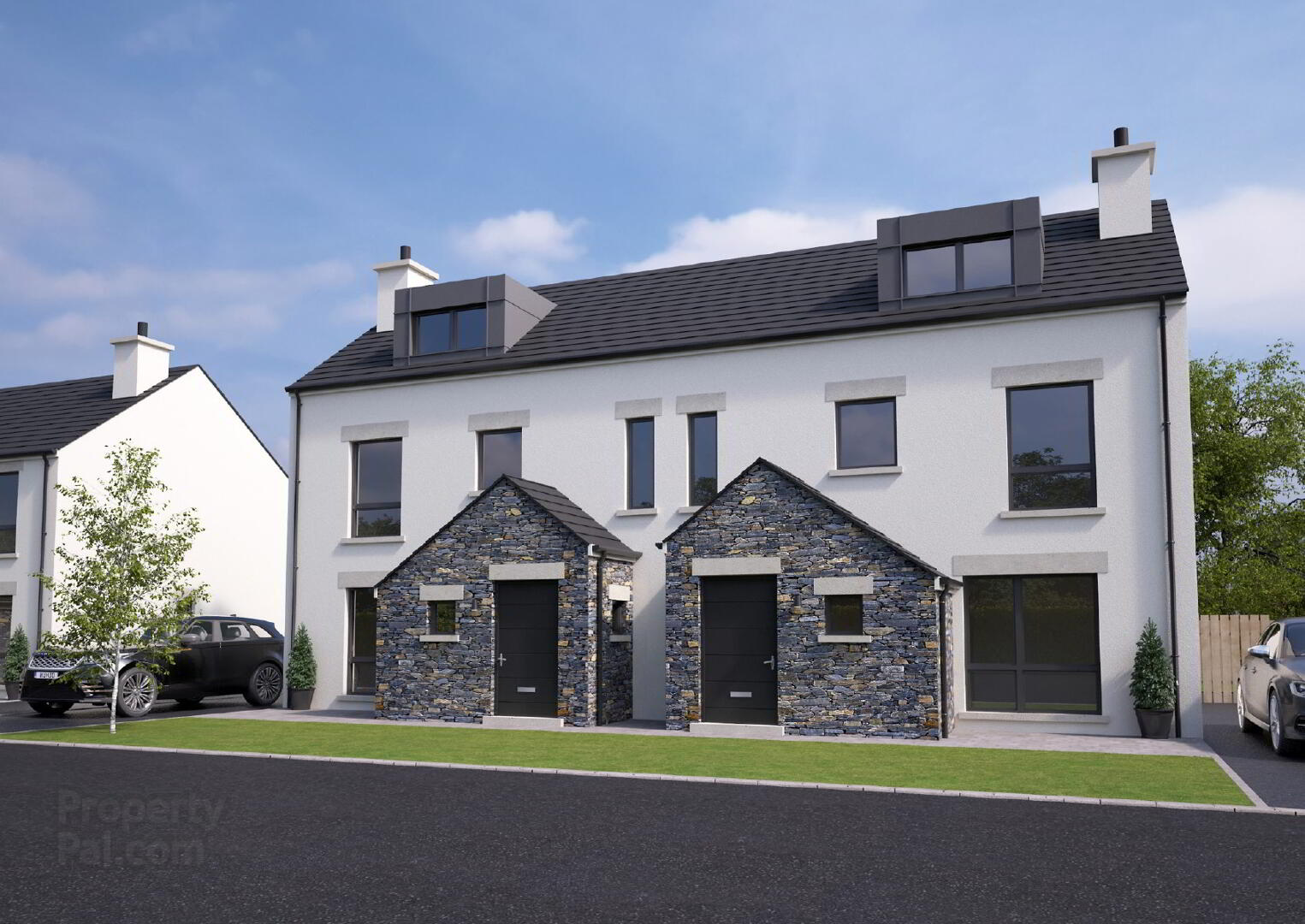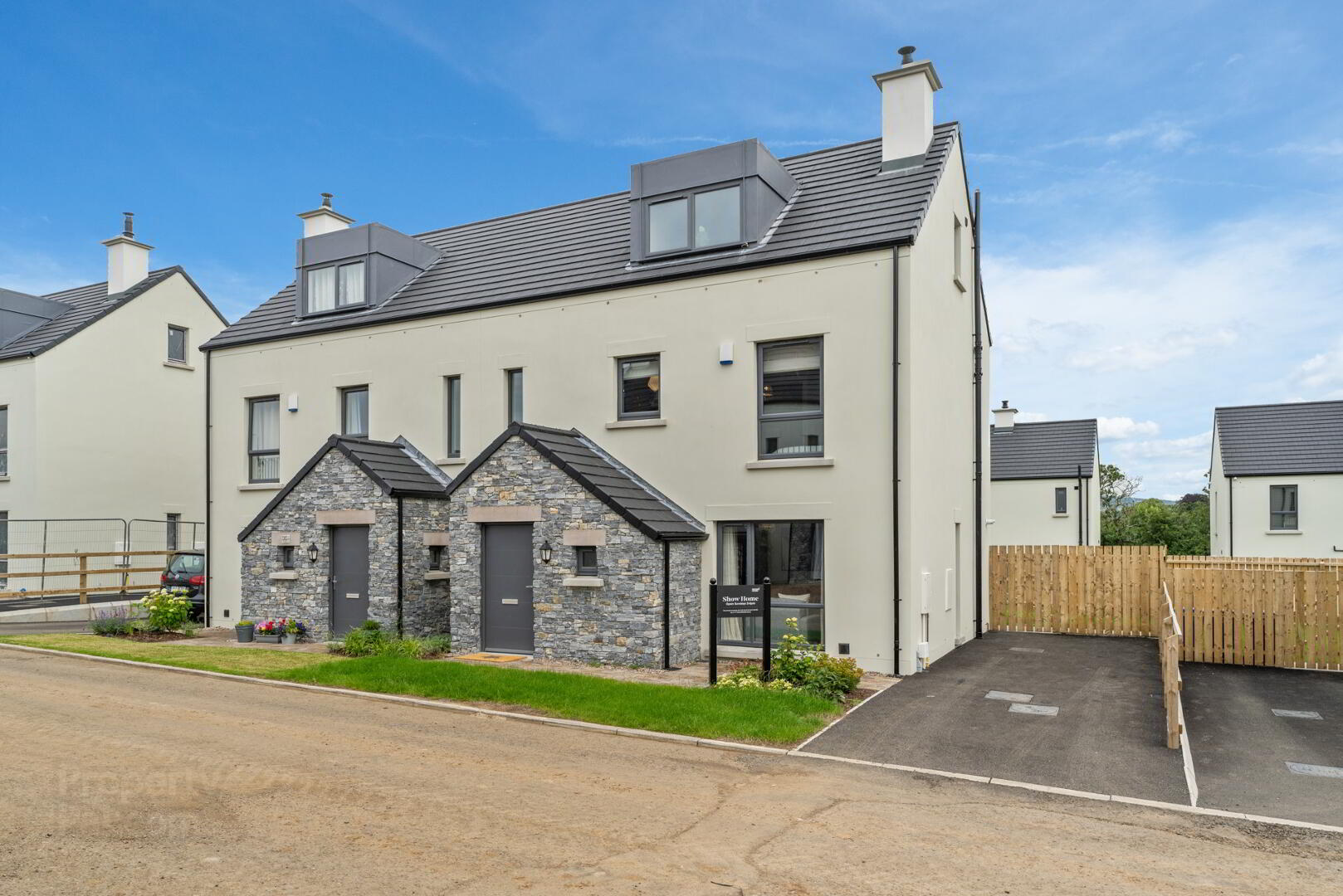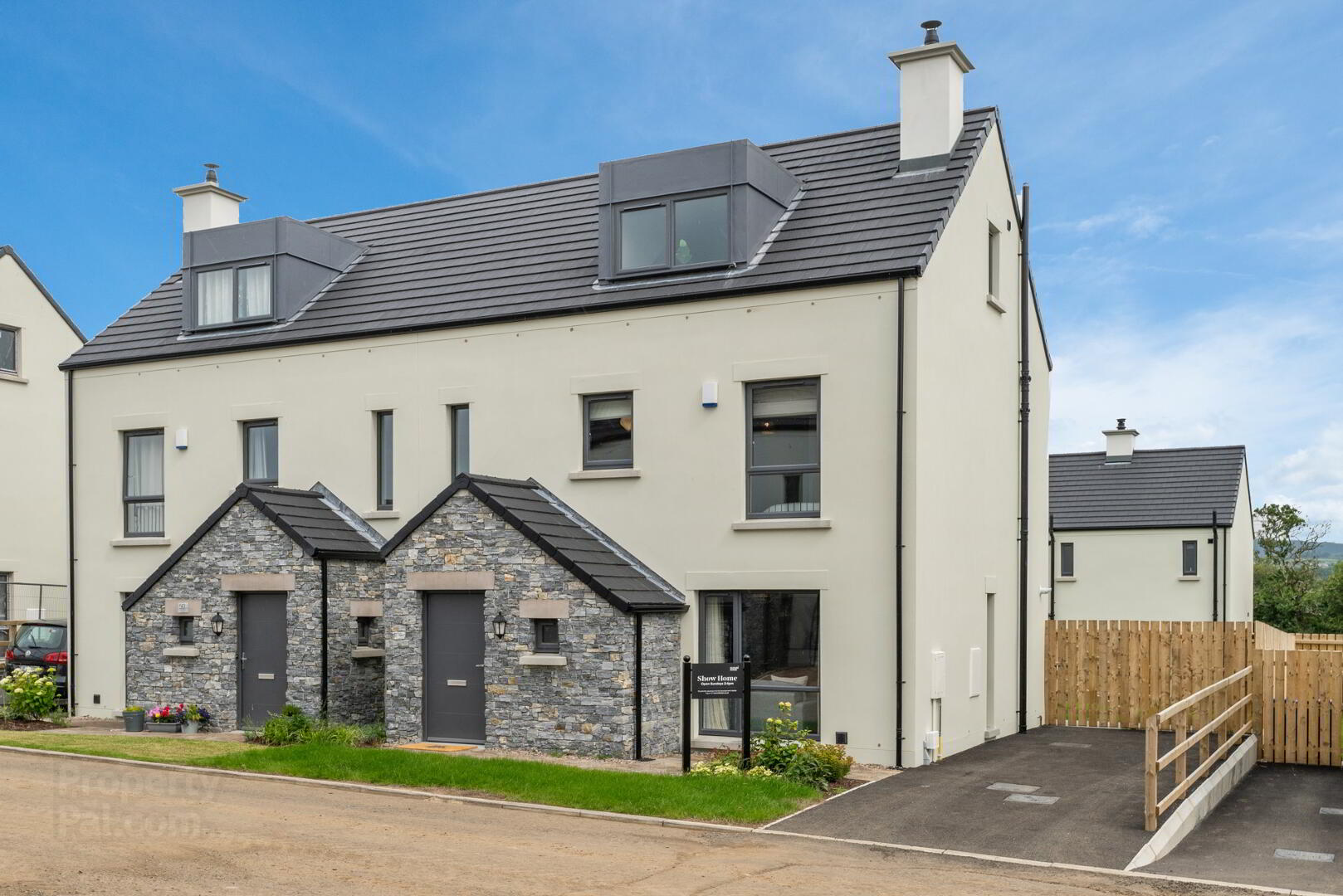


The Mulberry, Oakwood,
Birch Hill Road, Antrim
4 Bed Semi-detached House (6 homes)
This property forms part of the Oakwood development
Sale agreed
4 Bedrooms
2 Bathrooms
2 Receptions
Show Home Open Sundays 2-4 pm and by appointment
Marketed by multiple agents
Key Information
Price | Prices from £247,500 |
Tenure | Not Provided |
Style | Semi-detached House |
Bedrooms | 4 |
Receptions | 2 |
Bathrooms | 2 |
Heating | Gas |
Status | New Phase |
Size | 1,588 sq. feet |
Oakwood Development
| Unit Name | Price | Size |
|---|---|---|
| The Mulberry, Site 37, Including Garden Room Oakwood | Sale agreed | 1,588 sq. feet |
| The Mulberry, Site 48, Including Garden Room Oakwwod | Sale agreed | 1,588 sq. feet |
| The Mulberry, Site 70, Including Garden Room Oakwwod | Sale agreed | 1,588 sq. feet |
| The Mulberry, Site 71, Including Garden Room Oakwwod | Sale agreed | 1,588 sq. feet |
| The Mulberry, Site 55, Including Garden Room Oakwood | Sale agreed | 1,588 sq. feet |
| The Mulberry, Site 56, Including Garden Room Oakwood | Sale agreed | 1,588 sq. feet |
The Mulberry, Site 37, Including Garden Room Oakwood
Price: Sale agreed
Size: 1,588 sq. feet
The Mulberry, Site 48, Including Garden Room Oakwwod
Price: Sale agreed
Size: 1,588 sq. feet
The Mulberry, Site 70, Including Garden Room Oakwwod
Price: Sale agreed
Size: 1,588 sq. feet
The Mulberry, Site 71, Including Garden Room Oakwwod
Price: Sale agreed
Size: 1,588 sq. feet
The Mulberry, Site 55, Including Garden Room Oakwood
Price: Sale agreed
Size: 1,588 sq. feet
The Mulberry, Site 56, Including Garden Room Oakwood
Price: Sale agreed
Size: 1,588 sq. feet

Show Home Open Viewing
Sundays 2-4 pm and by appointment
* Images of Show House Site 37 The Mulberry *
SHOW HOUSE CLOSED FOR THE CHRISTMAS HOLIDAYS - RE OPENS SUNDAY 14TH JANUARY 2024.
For a private viewing please contact the selling agents.
Every Hilmark Home is designed to blend naturally with its environment and complement the surrounding architecture but Oakwood takes our Move-In Ready homes to the next level.
Contemporary and stylish designs are our trademark and Oakwood presented us the unique opportunity to make the very most of the exceptionally stunning countryside surrounding the area.
Constructed by skilled local craftsmen using carefully selected materials, every element in each new Hilmark Home is carefully considered for the best possible build. We’ve taken particular care at Oakwood to integrate large windows in your new home to take full advantage of the breathtaking views and make the most of the natural light.
We also give you the opportunity to add your own personal touch to the finished design by choosing from our Style and Refine ranges.
Oakwood combines aspirational living and a desirable location to create a once in a lifetime
opportunity for those seeking a balance between work, family life and recreation.
Hilmark Homes promises your new home will always be unique, always considered and always built for you.
The Hilmark Homes Get-Ready-Room
We offer a comprehensive, modern move-in-ready specification as standard on all of our developments and Oakwood is no exception. We aim to provide you with the very best in terms of product quality and stylish finishes.
At Hilmark our focus is on you, the purchaser, and making the process of buying your new home as enjoyable as possible. You will be invited to join us at the custom built Get Ready Room at our Headquarters in Portadown where you will have the opportunity to personalise your new home.
At Hilmark we offer an exceptional move-in-ready finish from our Style range in your purchase price but you may want to further personalise your home with our Refine range. The Refine range does incur additional costs so you may want to have a think about any additional budget available.
Our show homes are a good way to get inspiration as they use both the Hilmark Style and Refine ranges. Please note that suppliers can vary from development to development.
THE MULBERRY
OAKWOOD DEVELOPMENT
4 BEDROOM SEMI DETACHED HOUSE WITH GARDEN ROOM.
ACCOMMODATION
GROUND FLOOR
LOUNGE: 15'9'" x 11'10" (4.80x 3.60m)
KITCHEN / DINING: 23'2" x 11'9" (7.05 x 3.57m)
GARDEN ROOM 12'7'" x 10'11" (3.83 x 3.34m)
WC:
FIRST FLOOR
BEDROOM (2): 11'0" x 10'2" (3.36 x 3.10")
BEDROOM (3): 11'9" x 8.10" (3.57 x 2.69m)
BEDROOM (4): 10'2" x 8'0" (3.10 x 2.45m)
BATHROOM:
SECOND FLOOR:
MASTER BEDROOM: 17'10" x 9'11" (5.25 x 3.01m)
ENSUITE

Click here to view the 3D tour


