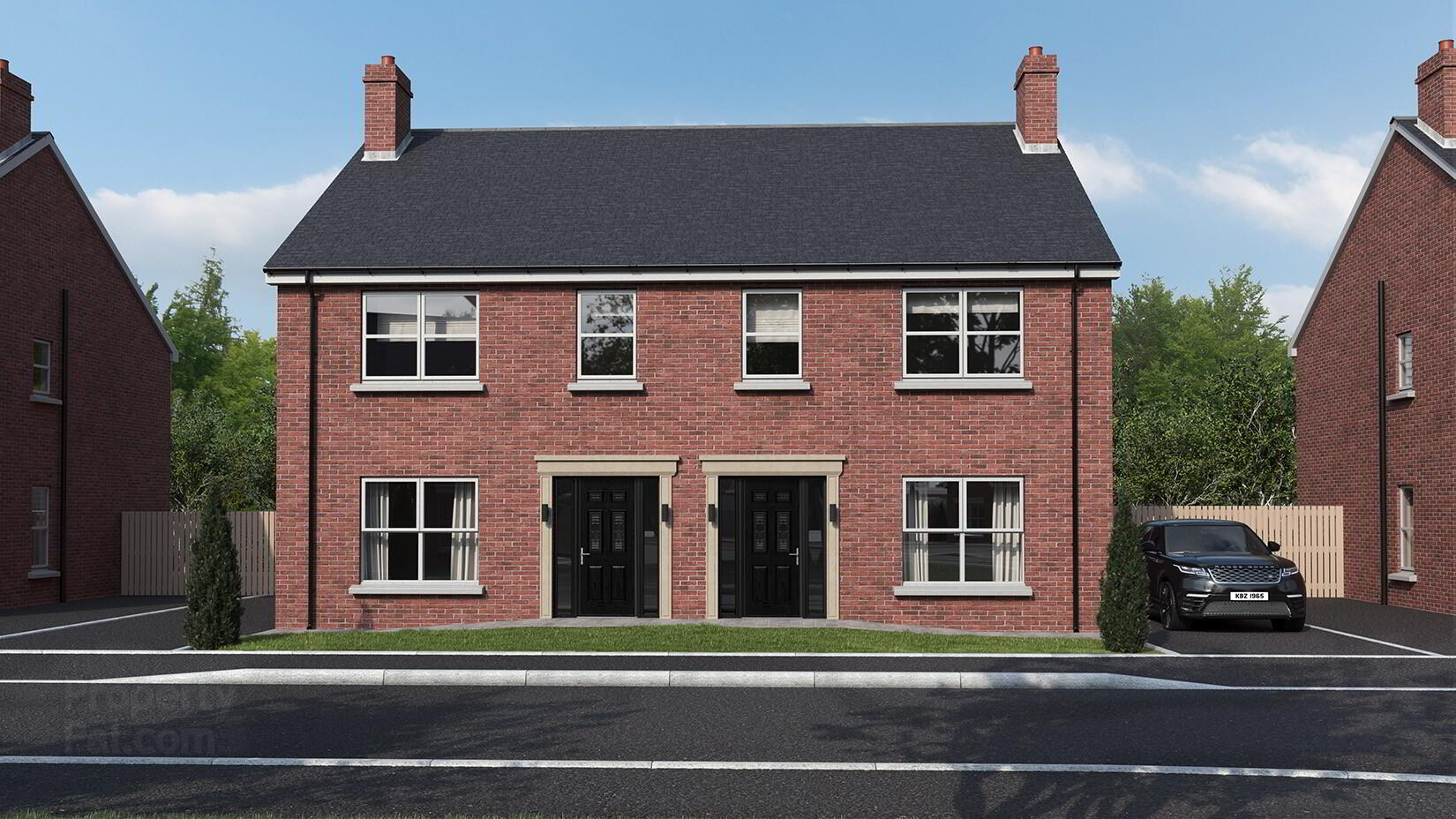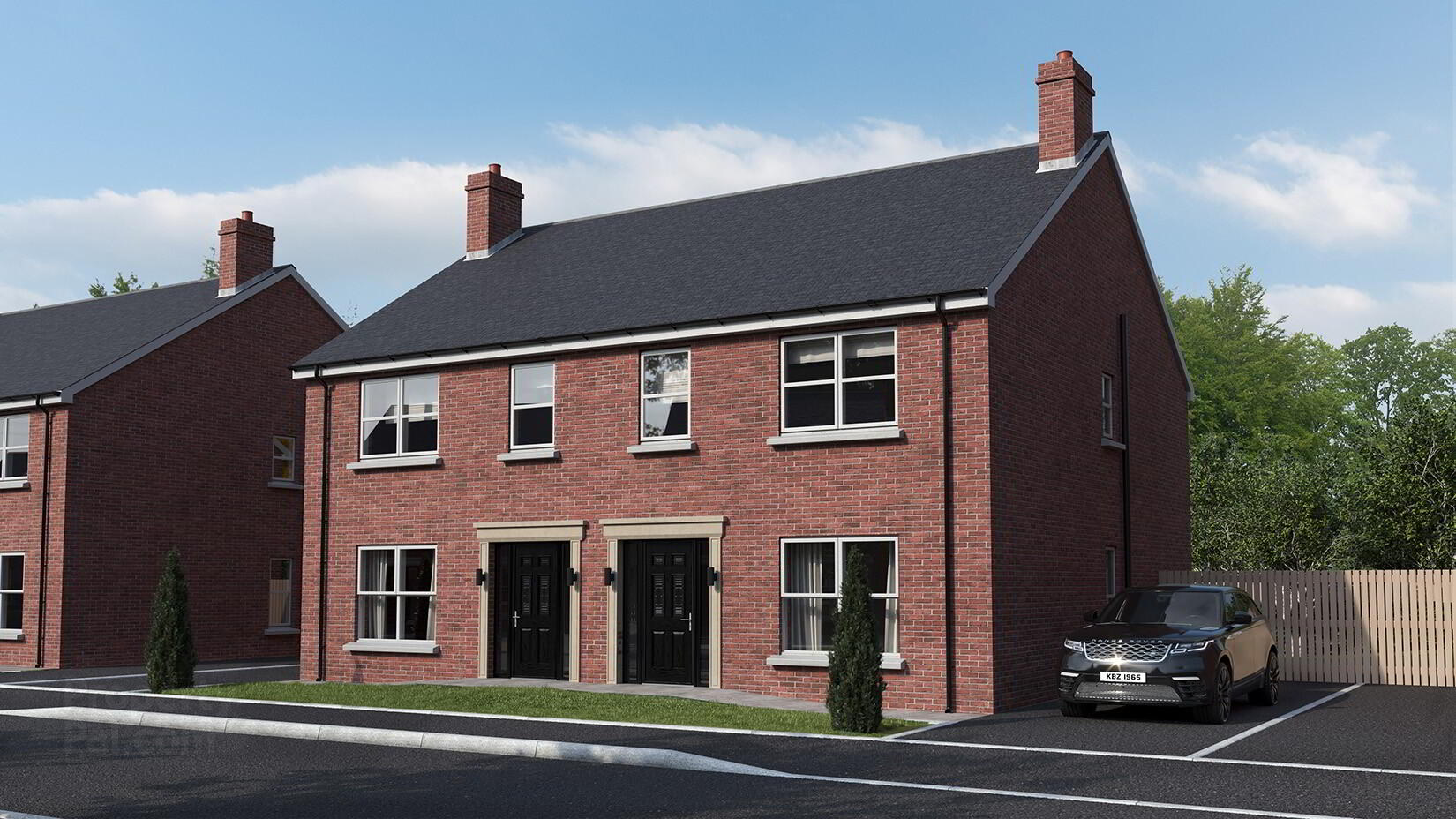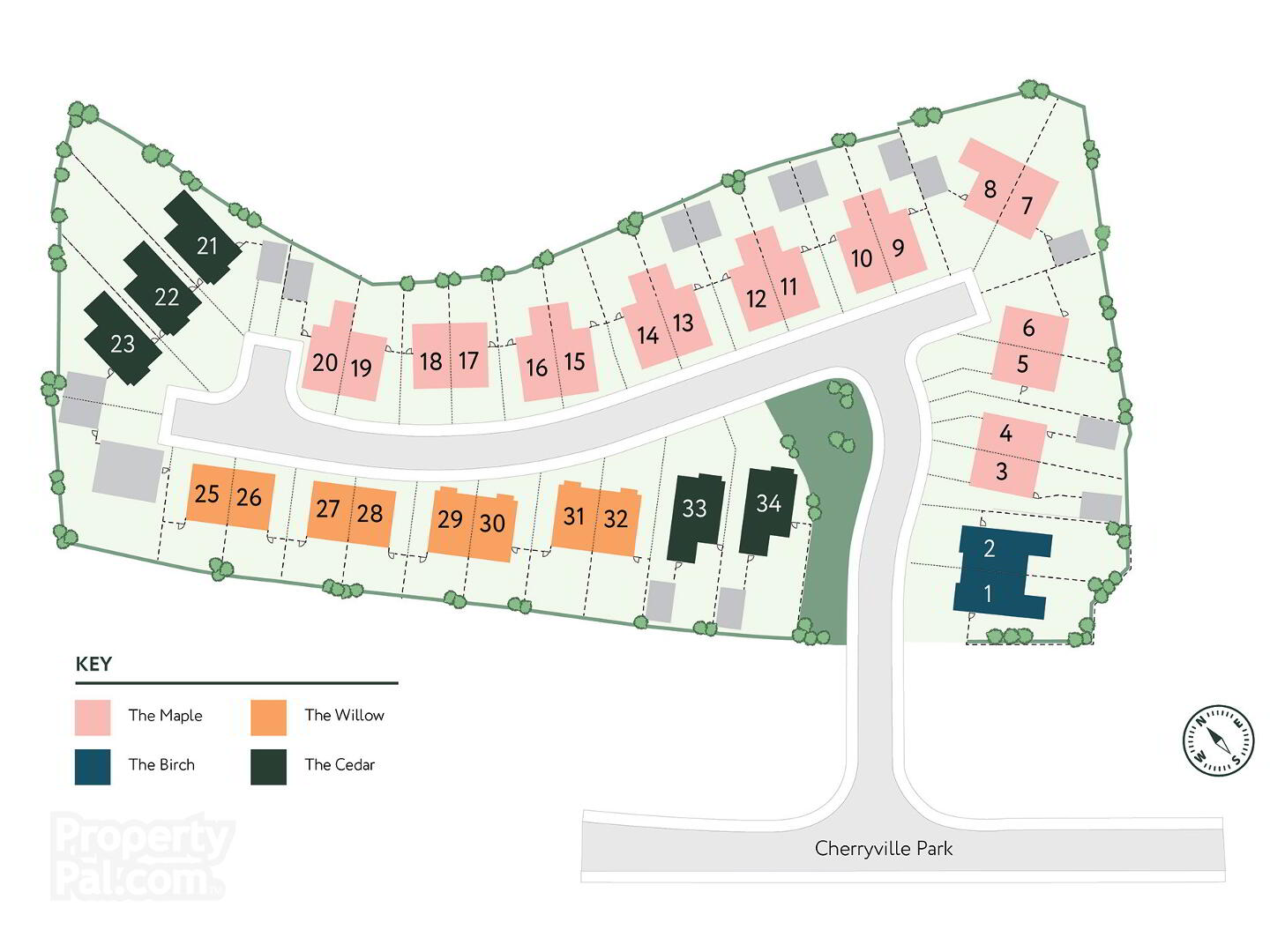


The Maple, Cherryville View,
Gilford Road, Lurgan, BT66 7BA
MODERN 3 BED SEMI DETACHED HOME
This property forms part of the Cherryville View development
From £199,950 to £214,950
3 Bedrooms
3 Bathrooms
1 Reception
Marketed by multiple agents
Key Information
Price | Prices from £199,950 |
Tenure | Not Provided |
Style | Semi-detached House |
Typical Mortgage | No results, try changing your mortgage criteria below |
Bedrooms | 3 |
Receptions | 1 |
Bathrooms | 3 |
Heating | Oil |
Status | On Release |
Size | 1,248 sq. feet |
Cherryville View Development
| Unit Name | Price | Size |
|---|---|---|
| The Maple, Site 3 Cherryville View | £199,950 | 1,248 sq. feet |
| The Maple, Site 4 Cherryville View | £199,950 | 1,248 sq. feet |
| The Maple, Site 6 Cherryville View | £199,950 | 1,248 sq. feet |
| The Maple, Site 7 Cherryville View | £205,000 | 1,248 sq. feet |
| The Maple, Site 8 Cherryville View | £214,950 | 1,248 sq. feet |
| The Maple, Site 9 Cherryville View | £214,950 | 1,248 sq. feet |
| The Maple, Site 10 Cherryville View | £214,950 | 1,248 sq. feet |
| The Maple, Site 5 Cherryville View | Sale agreed | 1,248 sq. feet |
The Maple, Site 3 Cherryville View
Price: £199,950
Size: 1,248 sq. feet
The Maple, Site 4 Cherryville View
Price: £199,950
Size: 1,248 sq. feet
The Maple, Site 6 Cherryville View
Price: £199,950
Size: 1,248 sq. feet
The Maple, Site 7 Cherryville View
Price: £205,000
Size: 1,248 sq. feet
The Maple, Site 8 Cherryville View
Price: £214,950
Size: 1,248 sq. feet
The Maple, Site 9 Cherryville View
Price: £214,950
Size: 1,248 sq. feet
The Maple, Site 10 Cherryville View
Price: £214,950
Size: 1,248 sq. feet
The Maple, Site 5 Cherryville View
Price: Sale agreed
Size: 1,248 sq. feet

THE MAPLE - 3 bedroom semi-detached
SITES 8, 9 & 10 INCLUDE SUNROOMS
SITE 7 HAS FOUNDS FOR SUN ROOM
Ground Floor
Lounge 3.5 x 5.7 11’9” x 18’8”
Hall 2.0 x 5.7 6’10” x 18’8”
Kitchen / Dining 4.2 x 5.7 13’11” x 18’11”
WC 0.9 x 1.8 2’9” x 5’9”
Bedroom 1 3.6 x 4.3 11’11” x 14’3”
En-suite 1.1 x 2.7 3’7” x 8’10”
Bedroom 2 3.3 x 4.3 10’11” x 14’4”
Bedroom 3 2.3 x 3.3 7’8” x 10’10”
Bathroom 2.0 x 3.3 6’9” x 10’4”


