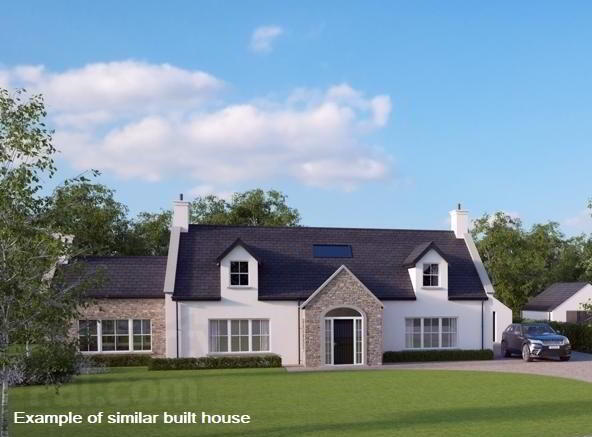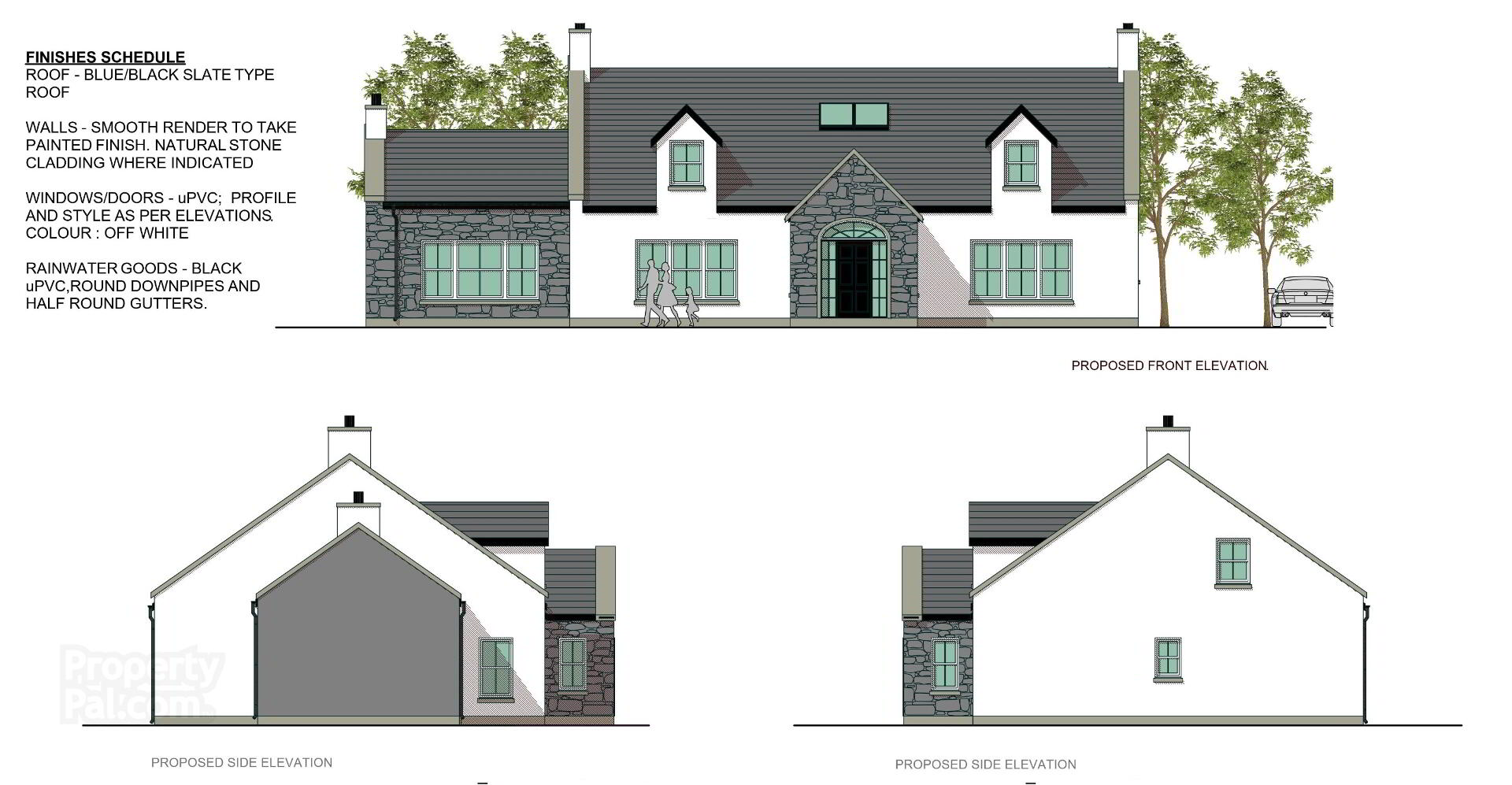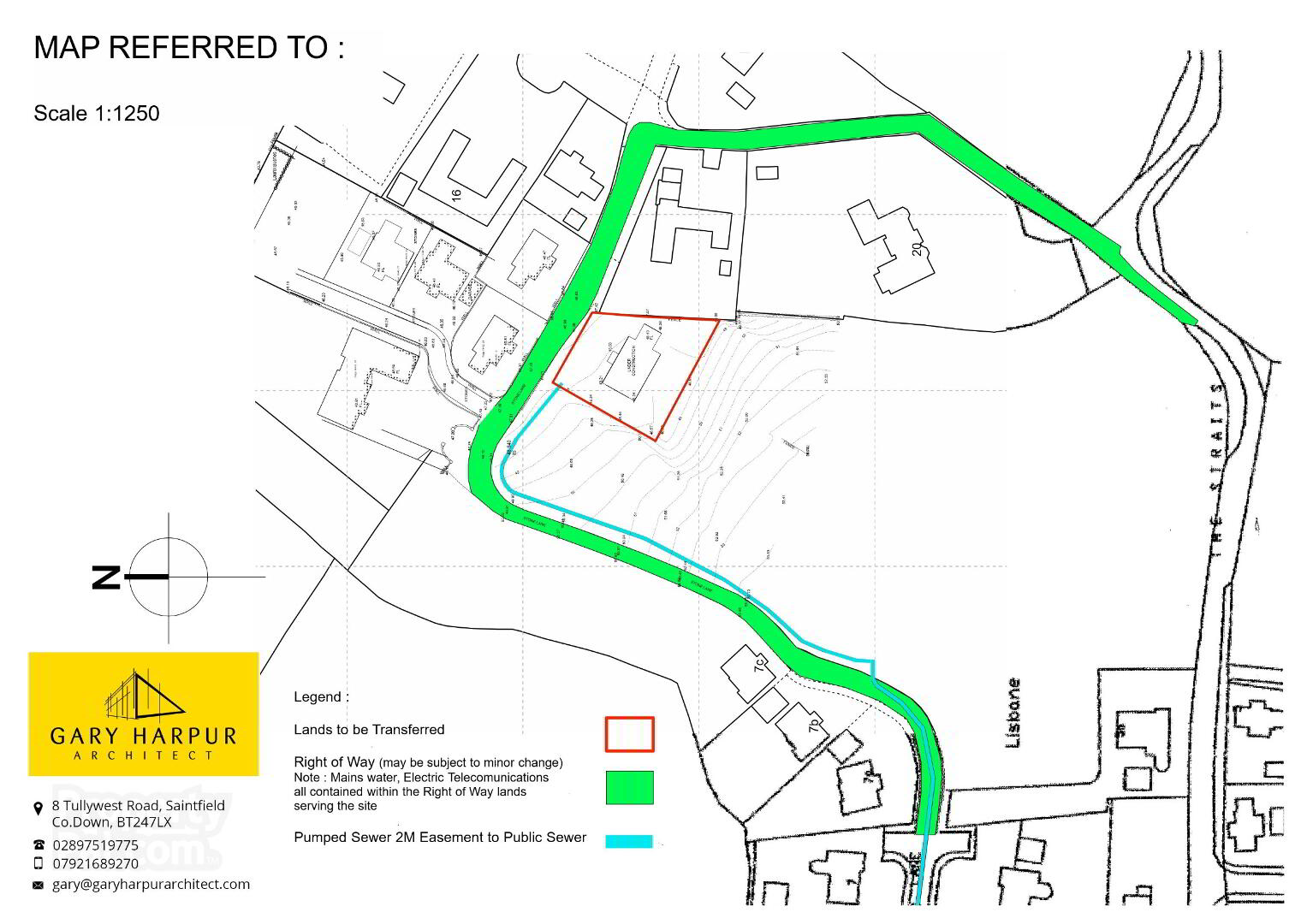


THE MANSE, 25 Hazelwood Glen,
The Straits, Lisbane, Comber, BT23 6AU
4 Bed Detached Bungalow
Asking price £475,000
4 Bedrooms
4 Bathrooms
2 Receptions
Key Information
Price | Asking price £475,000 |
Rates | Not Provided*¹ |
Stamp Duty | |
Typical Mortgage | No results, try changing your mortgage criteria below |
Tenure | Freehold |
Style | Detached Bungalow |
Bedrooms | 4 |
Receptions | 2 |
Bathrooms | 4 |
Heating | Gas |
Status | For sale |
Size | 2,600 sq. feet |

‘The Manse’
We are delighted to offer to the market for sale this impressive new build Detached Bungalow with detached garage, set within the popular Hazelwood Glen Development, just off the Straits, Lisbane.
The property is well under construction and it has been painted throughout and first fix has been completed. This is the ideal stage to come on board to have some input into the final finishes.
Internally, this thoughtfully designed Family home provides bright and generously proportioned accommodation comprising of an bright and spacious entrance hall with Minstrel gallery landing, 4 superb double bedrooms including two downstairs bedrooms, one with ensuite plus a separate principle bathroom. A fantastic open plan Kitchen, Dining and Family area with double door access through to a large Sunroom, complete with a fireplace and French doors. This provides the ideal layout for those who enjoy open plan living and it is also a wonderful space for entertaining. A utility room completes the ground floor. Two large upstairs double bedrooms, both have with ensuite shower rooms and one with a walk-in wardrobe. A spacious Minstrel gallery landing offers a generous space for use as a study or quiet reading area.
Outside, the property is enclosed by a newly built front and side wall with entrance pillars, retaining wall and fencing to the generous South facing rear garden. The driveways will be finished in decorative pebbles and lead to generous parking and a good sized detached garage with roller shutter door.
Lisbane Village has been expanding over recent years and has become a much desired location to live, with particular appeal to families. Its semi-rural location provides the feeling of living in the countryside whilst still retaining good accessibility to the surrounding villages, renowned Schools and Belfast City Centre. The ‘Poacher’s Pocket’ pub restaurant and ‘The OPO’ Tea rooms provide popular meeting places to entertain friends. The local health centre, petrol station and convenience store cater for day-to-day requirements on your door step. After schools club, Rascals Private day nursery and Kilmood Playgroup are close at hand and Killinchy Primary School bus picks up & drop off at Lisbane Village.
There are a range of outdoor pursuits just a short drive away including country walks, horse riding, sailing, canoeing and cold water swimming at Whiterock, renowned as an area of outstanding natural beauty.
ACCOMMODATION (All measurements are approximate)
ENTRANCE PORCH:
ENTRANCE HALL: 25’9” x 21’1” Gallery Landing
KITCHEN/DINING & LIVING AREA: 31’1” x 17’8”
UTILITY: 12’4” x 6’7”
SUNROOM: 16’0” x 15’11”. Inglenook Fireplace, Double glazed French doors to South facing garden
BATHROOM: 12’4” x 8’7”
BEDROOM 1: 18’3” x 14’9”
ENSUITE SHOWER ROOM: 7’5” x 6’3”
BEDROOM 2: 12’4” x 12’1”
FIRST FLOOR
GALLERY LANDING: 12’1” x 10’4”. Velux window.
BEDROOM 3 : 18’0” x 18’9” (into dormer)
ENSUITE SHOWER ROOM: 7’8” x 6’7”.Partly tiled walls, shower tray, recessed spotlights. Velux window
BUILT-IN WARDROBE: 10’1” x 6’6”
BEDROOM 4: 25’9” x 17’8” (max into dormer)
ENSUITE SHOWER ROOM: 6’3” x 6’1” partly tiled walls, shower tray, recessed spotlights, Velux window, porcelaine wood effect tiled floor.
DETACHED GARAGE: 18’0” x 14’9”.
SPECIFICATIONS:
- Traditional build circa 2600 sq ft
- Attractive stone detailing to the front
- Concrete tiled roof
- Composite front door
- White PVC double glazing
- Black PVC soffits and fascias
- Calor Gas Central heating with underfloor heating to the ground floor
- Pressurised hot water system
- LED spotlights to main Living room, Kitchen and Bathrooms
- CAT6 networking cable
- AJ Stewart's ‘My Life’ white bathroom suite range
- Towel radiators in each bathroom
- McCloskey’s Kitchens- choice of colour, granite style work top
- PC sums £5000 for flooring
- Inglenook fireplace piped for a stove
- French doors off Sounroom
- Bright entrance Hall with minstrel Galleried landing
- Internal natural Oak doors
- Interior paint work in white
- Rendered front and side walls with entrance pillars
- Gardens to front and rear sown in grass
- Rear paved patio 18’ x 18’
- Retaining wall and Timber fencing to rear
- Wired for electric gates
- Detached garage with roller door
- Decorative pebbled driveway
- Pumped sewer into Mains system
A deposit of £5,000 will be required to secure this property. The deposit is paid to the developer and will revert to a part payment on signing of the contract.



