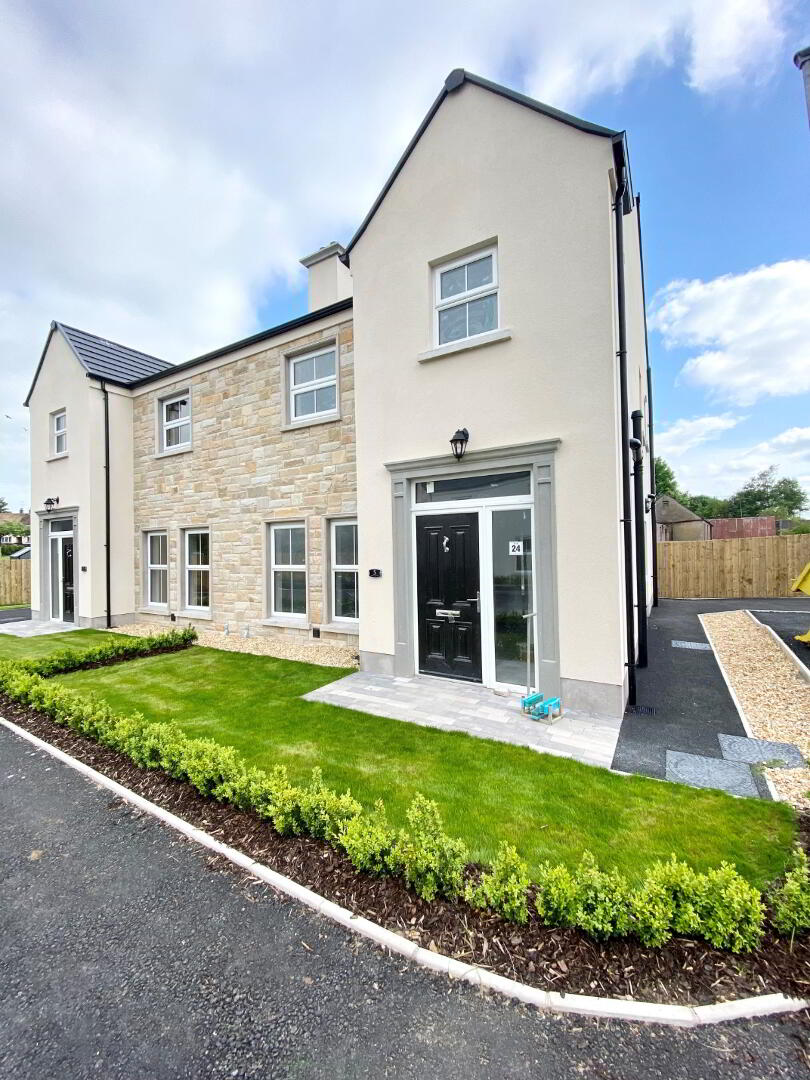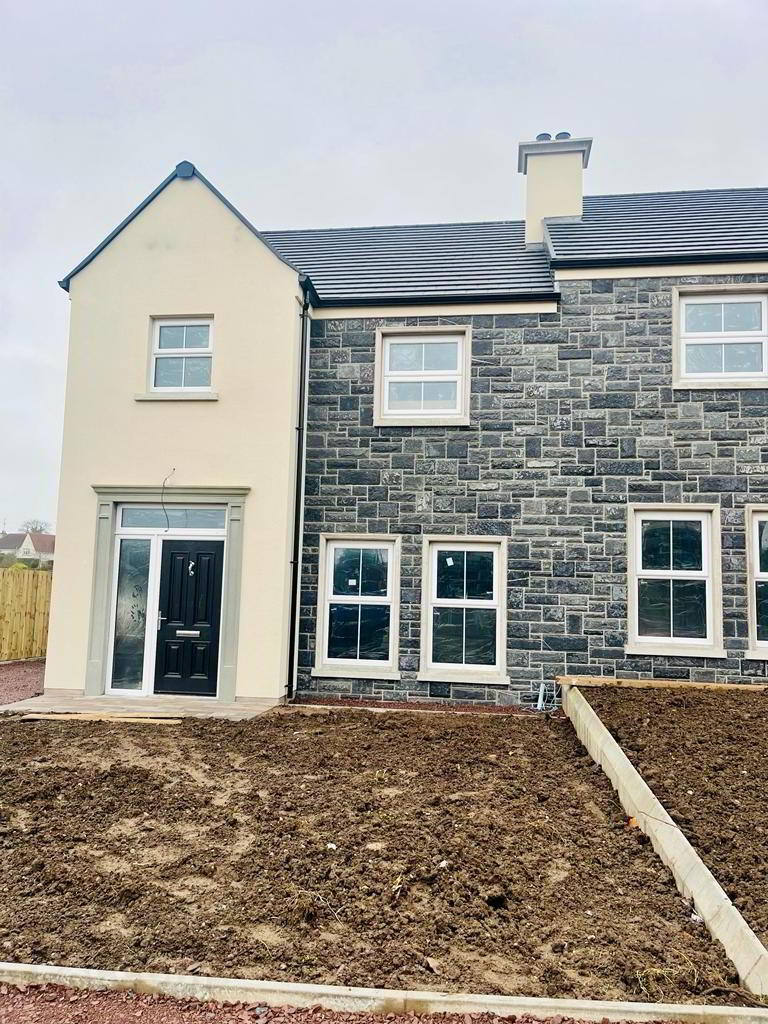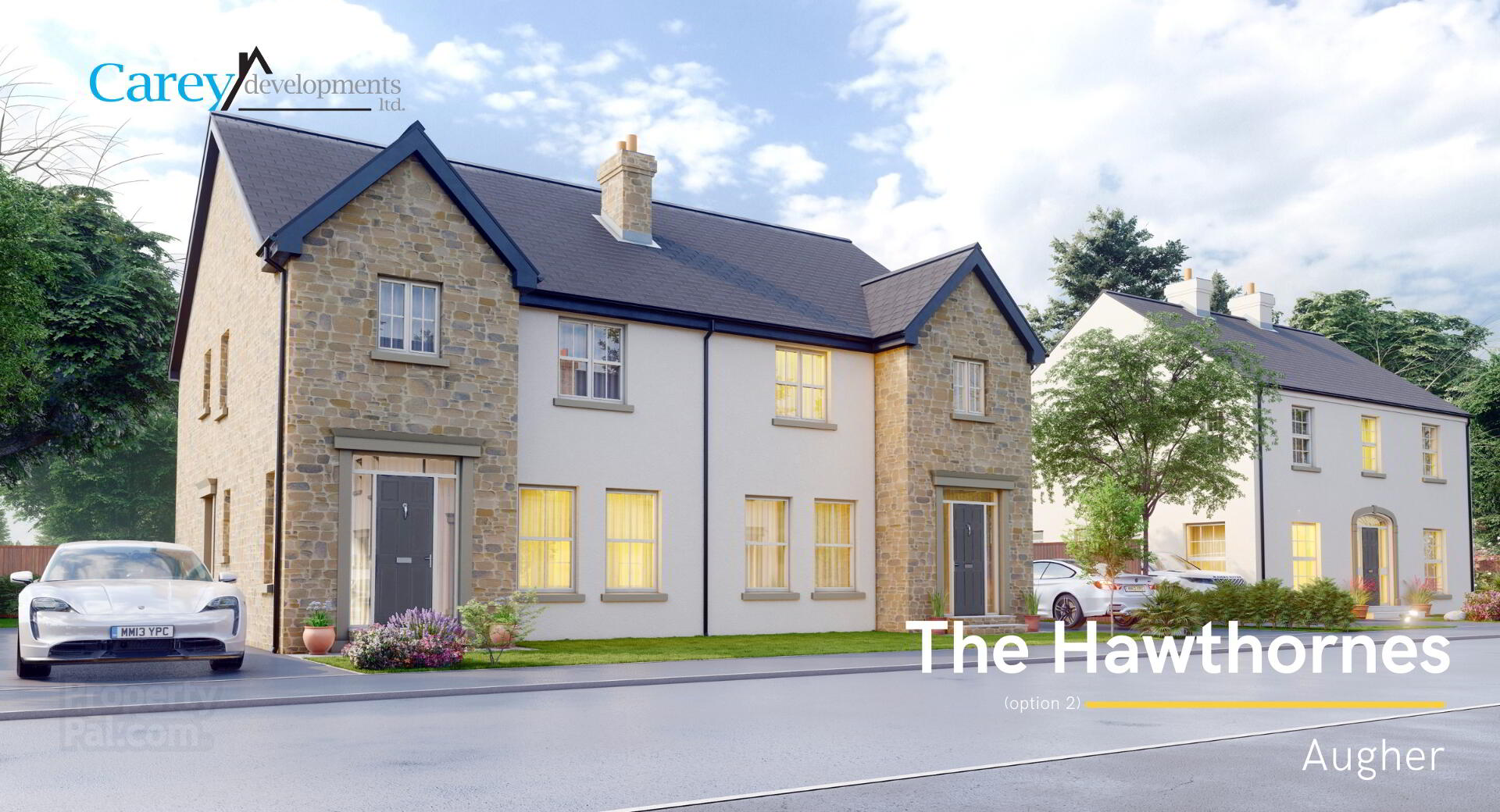


The Hawthornes, Mill Lane,
Augher
NEW PHASE COMING SOON - Luxury Semi-Detached Homes
This property forms part of the Mill Lane development
From £185,500 to £198,500
3 Bedrooms
3 Bathrooms
1 Reception
Key Information
Price | Prices from £185,500 to £198,500 |
Tenure | Not Provided |
Style | Semi-detached House |
Typical Mortgage | No results, try changing your mortgage criteria below |
Bedrooms | 3 |
Receptions | 1 |
Bathrooms | 3 |
Heating | Oil |
Status | For sale |
 | This property may be suitable for Co-Ownership. Before applying, make sure that both you and the property meet their criteria. |
Mill Lane Development
| Unit Name | Price | Size |
|---|---|---|
| Site 10, 22 Mill Lane | £185,500 | |
| Site 9, 20 Mill Lane | £188,500 | |
| Site 8, 18 Mill Lane | £198,500 | |
| The Hawthorne, Site 2 Mill Lane | Sold | 1,275 sq. feet |
| Site 3 Mill Lane | Sold | 1,275 sq. feet |
| Site 4 Mill Lane | Sold | 1,275 sq. feet |
| Site 21 Mill Lane | Sold | 1,275 sq. feet |
| Site 22 Mill Lane | Sold | 1,275 sq. feet |
| Site 23 Mill Lane | Sold | 1,275 sq. feet |
| Site 24 Mill Lane | Sold | 1,275 sq. feet |
| Site 19 Mill Lane | Sold | 1,275 sq. feet |
Site 10, 22 Mill Lane
Price: £185,500
Size:
Site 9, 20 Mill Lane
Price: £188,500
Size:
Site 8, 18 Mill Lane
Price: £198,500
Size:
The Hawthorne, Site 2 Mill Lane
Price: Sold
Size: 1,275 sq. feet
Site 3 Mill Lane
Price: Sold
Size: 1,275 sq. feet
Site 4 Mill Lane
Price: Sold
Size: 1,275 sq. feet
Site 21 Mill Lane
Price: Sold
Size: 1,275 sq. feet
Site 22 Mill Lane
Price: Sold
Size: 1,275 sq. feet
Site 23 Mill Lane
Price: Sold
Size: 1,275 sq. feet
Site 24 Mill Lane
Price: Sold
Size: 1,275 sq. feet
Site 19 Mill Lane
Price: Sold
Size: 1,275 sq. feet

NEW PHASE COMING SOON - Contact our Dungannon office on 028 8772 2663 for further details.
These Luxury Semi-detached homes are finished to the highest specification. The ground floor comprises a functional and well thought out layout including a lobby to the rear, with utility room, WC and Kitchen with double doors leading to the garden patio area.
The upper level benefits from a family bathroom & three good-sized bedrooms, including a master with ensuite bathroom and two built in wardrobes.
The gardens will be finished in a mixture of lawns, patio paving and small garden bedding with timer and iron fencing.
Carey Developments pride themselves on creating homes of distinction made with quality and care.
Specialising in full turn-key homes, Carey Developments hand pick the best range of suppliers providing high quality fixtures and fittings, appliances and décor for your home.
All new homes are fitted with energy saving double glazing, efficient boilers and high-quality insulation.
* All CGI Images are for illustrative purposes only and do not form any part of an agreement or contract and may be subject to change*

