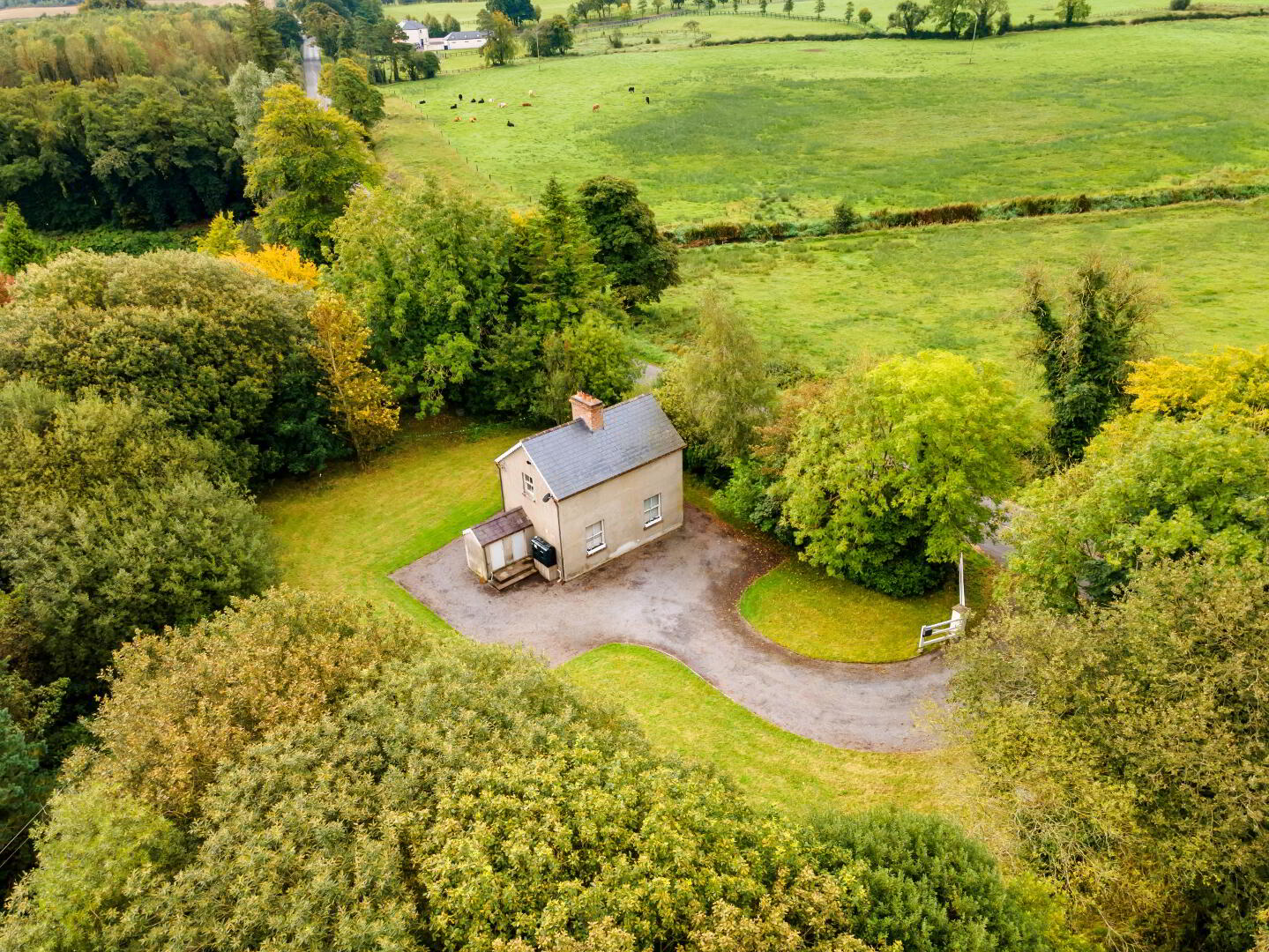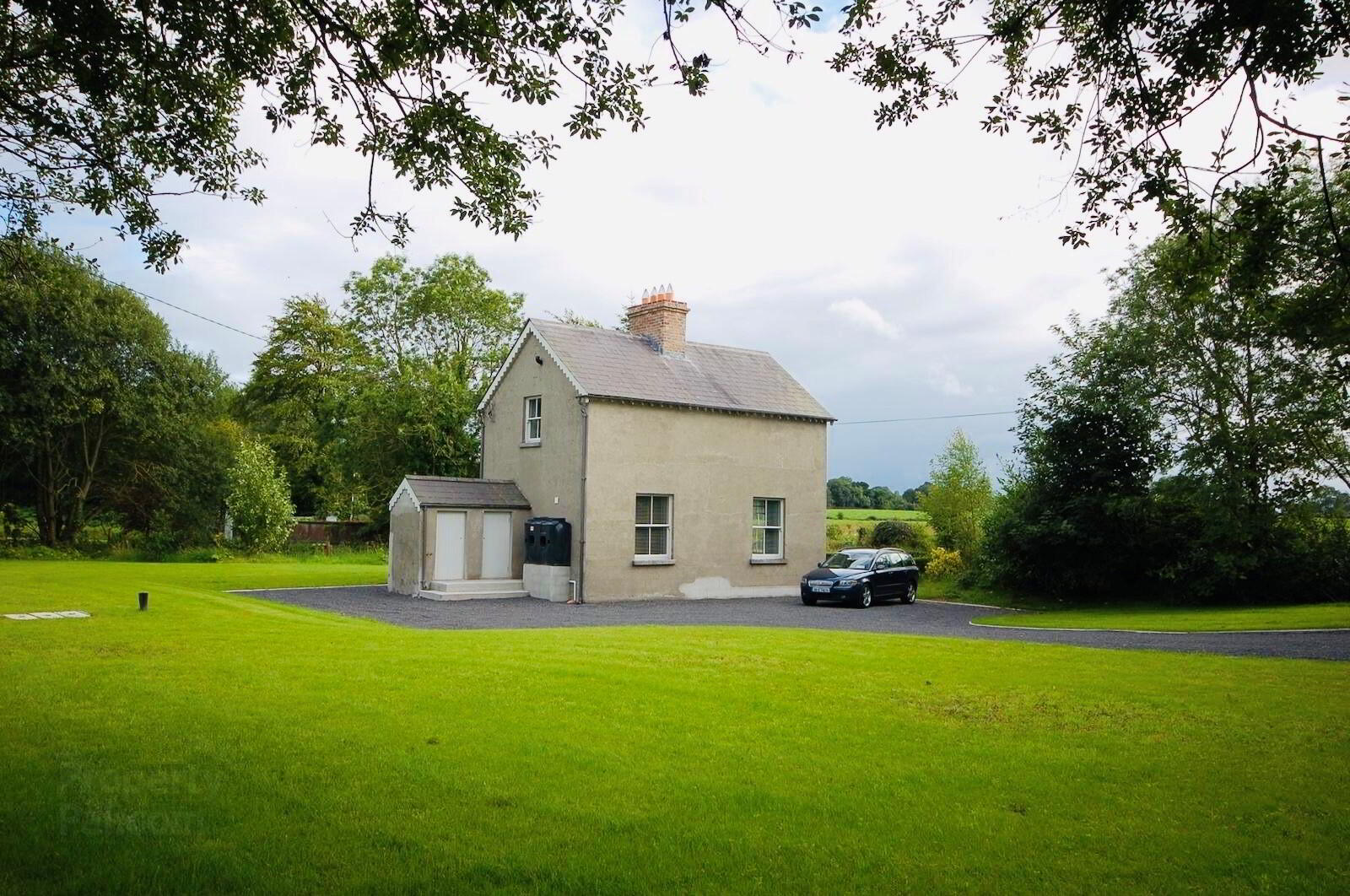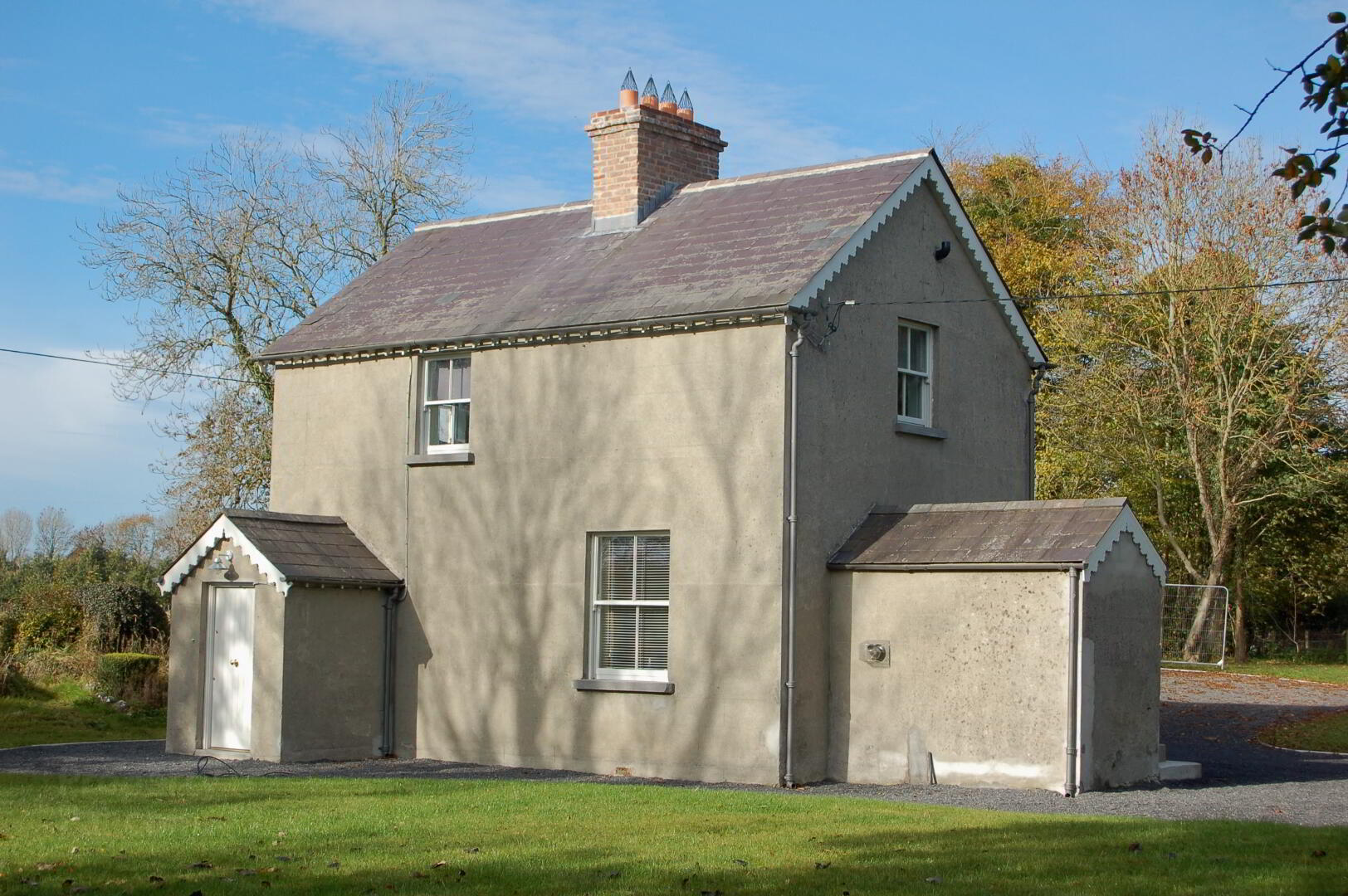


The Gate Lodge, Johnsbrook,,
Kells, C15XV30
1 Bed Detached Cottage
Sale agreed
1 Bedroom
1 Bathroom
1 Reception

Key Information
Price | Last listed at Asking price €305,000 |
Rates | Not Provided*¹ |
Tenure | Not Provided |
Style | Detached Cottage |
Bedrooms | 1 |
Receptions | 1 |
Bathrooms | 1 |
Heating | Oil |
BER Rating |  |
Status | Sale agreed |

This beautiful Gate Lodge, dating back to c.1910 is a perfect romantic hideaway. The property is elegantly finished and carefully conserved by it's present owner into a four-roomed cottage, two up/ two down overlooking mature gardens in an idyllic setting. The gable of the Lodge faces the road, with a single storey entrance porch. A central chimney breast divides the building and provides fireplaces to all four rooms (kitchen currently sealed). Renovation works were carried out on the Lodge in 2011 with many modern features. Accommodation includes, the entrance porch, livingroom, kitchen, bedroom and bathroom. Property size: 67.961sqm.
The renovation works carried out on the Lodge in 2010/11 subsequent to receipt of planning permission (KA900715) includes the provision of underfloor oil fired heating downstairs with period cast iron radiators upstairs, internal insulation of walls, rewiring and plumbing to provide upstairs toilet and bathroom.
The external works include the insertion of new French drains around the perimeter of the property, a new aqua sewage waste treatment, a new percolation area and a new vehicular entrance with parking area for the house.
More recently a new sealed drinking water well was installed in 2016 by Briody's.
The roof was also re-roofed in 2016.
In terms of finishes, the kitchen was made by Fitzgerald’s of Kells and includes a Smegg gas range cooker. The slate tiles found throughout the ground floor are from Fired Earth as are the kitchen and bathroom tiles. The free standing copper bath came from the Victorian Salvage company. There’s also a Charnwood wood burning stove in the living room.
Nearby amenities include Girley Bog which is a designated Special Area of Conservation as a raised bog and located within walking distance of the Lodge. This provides a looped walk in this beautiful natural heritage area.
Located c. 10km (10 mins) from Kells town centre, c. km 8km (8 mins) from the M3 access to Dublin, Clonmellon Village 4.2km (c 5 mins), M50 c. 75 km - c. 50 mins.
Accomodation:
Front Porch/Entrance Hall: 1.392m x 2.072m Stone Floor.
Living Room: 4.642m x 3.608m Solid fuel stove. Spiral staircase to first floor. Stone floor.
Kitchen: 3.429m x 4.644m Fitzgeralds of Kells Kitchen, Belfast sink. Smeg range with double oven and 6 gas rings. Larder unit containing washing machine.
Bedroom : 4.636m x 3.654m Dual aspect. Freshly painted timber flooring. Cast iron fireplace.
Bathroom : 4.548m x 3.397m Double whb, freestanding copper bath, walk in shower, wc. Cast iron fireplace.
Outside: Double shed
Services:
Water: Well
Sewerage: Septic tank. Way leave to percolation area
Heating: OFCH
Directions
From Kells, take the Balrath Road/R941 for 900metres. At the roundabouts take the exits for Delvin/N52. Stay on the N52 for 7.8km. Turn left onto R154. The property is on the left. See sign.



