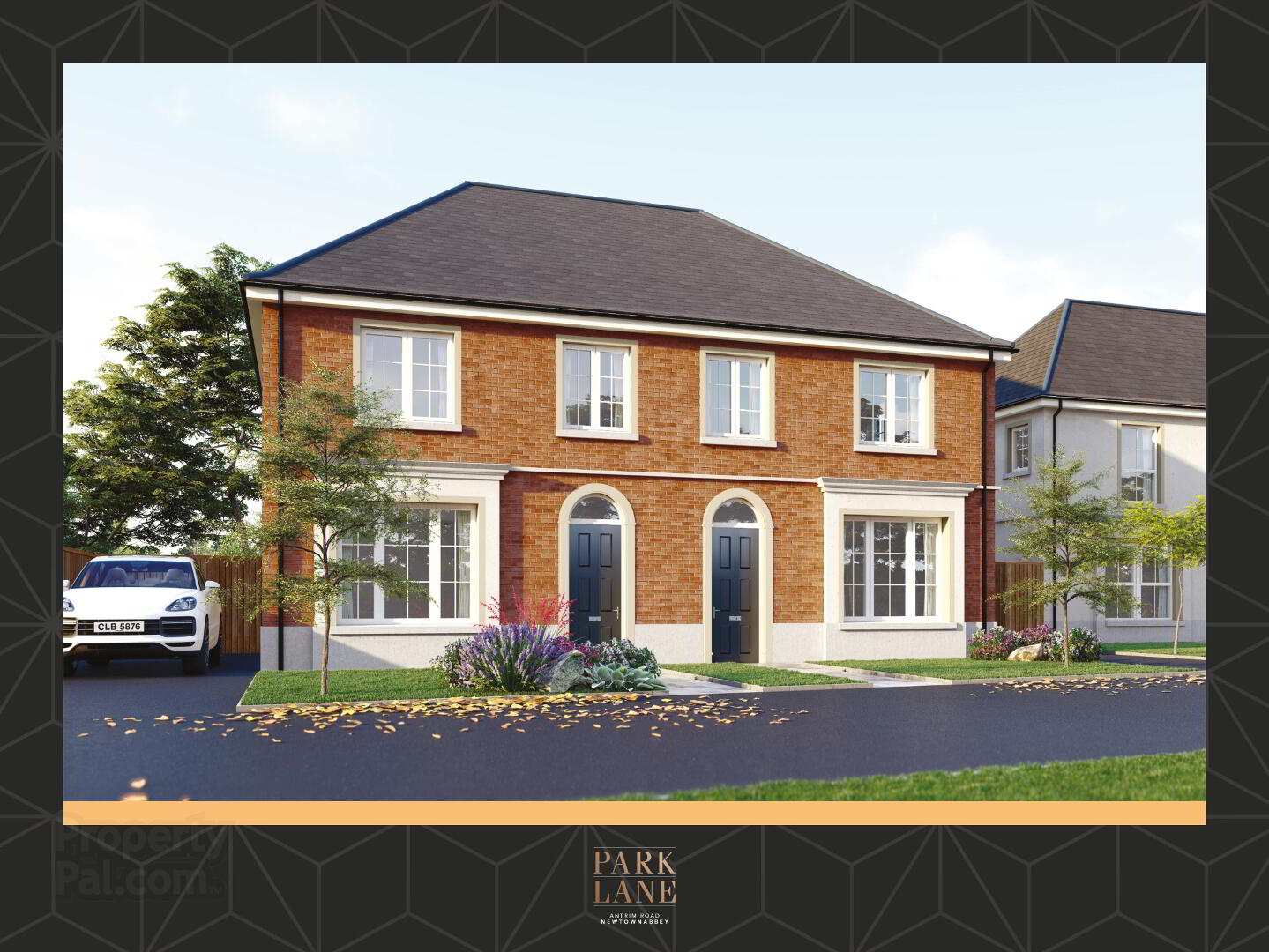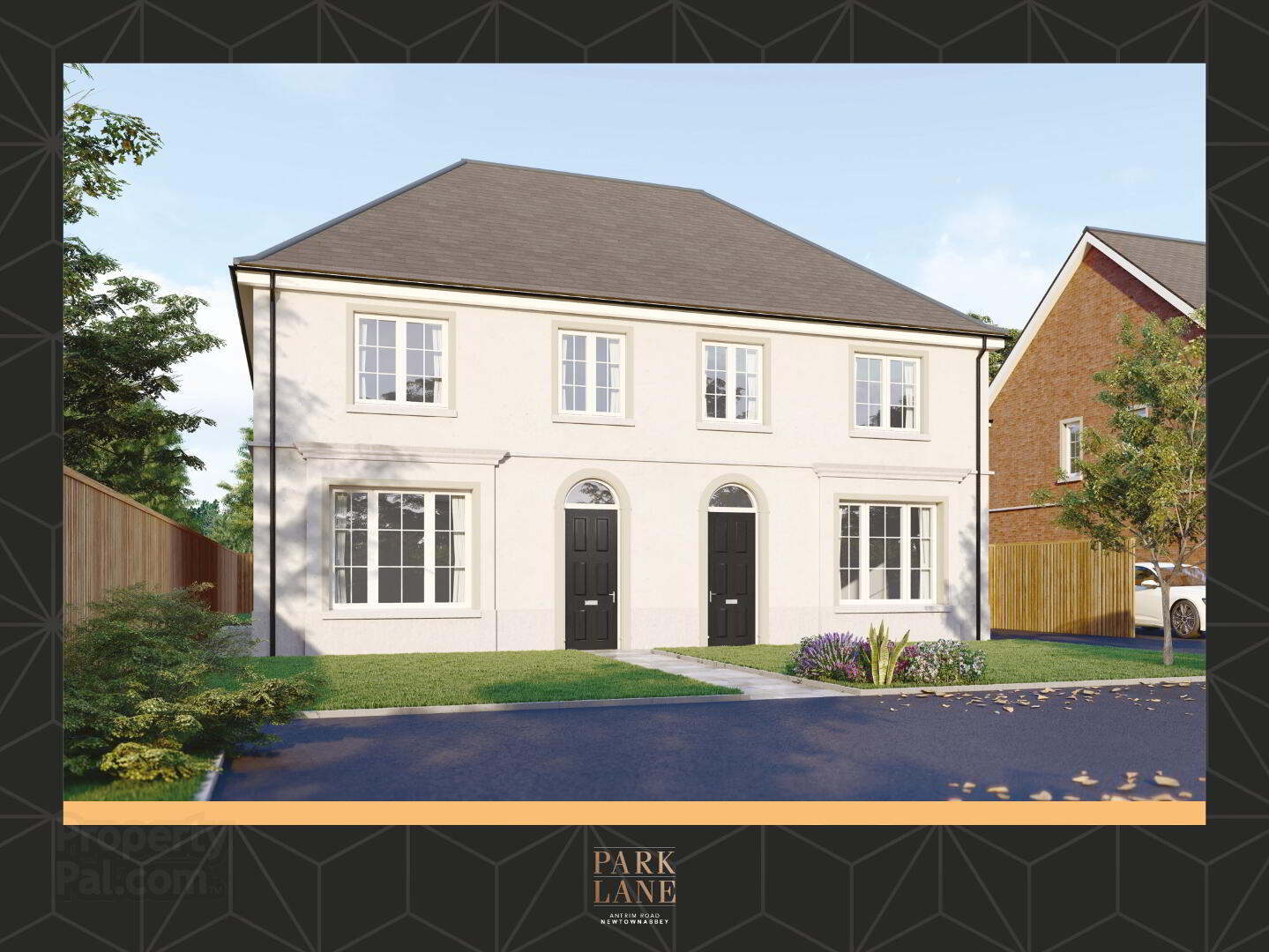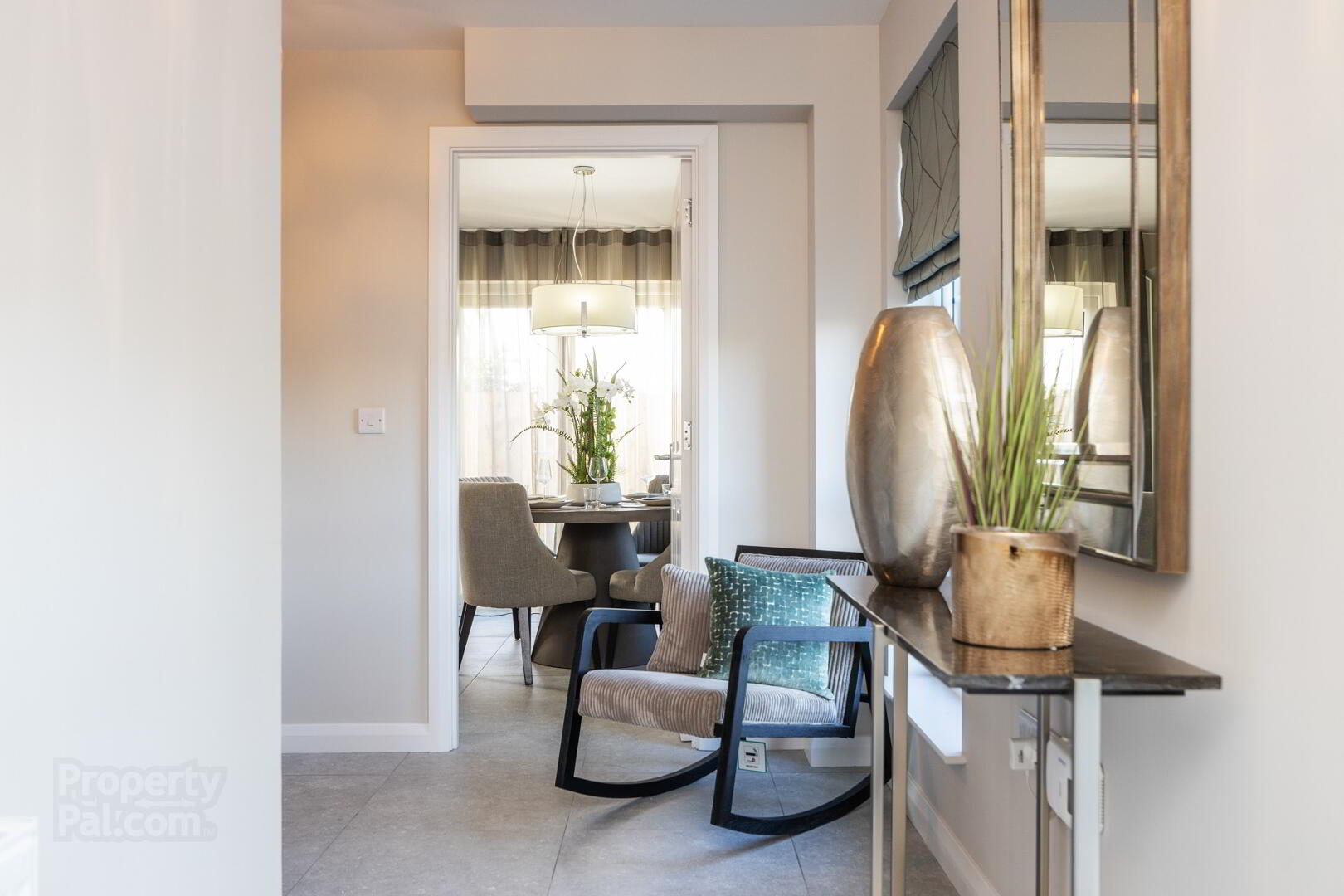


The Earlswood, Park Lane,
Antrim Road, Newtownabbey
4 Bed Semi-detached House (4 homes)
This property forms part of the Park Lane development
Prices from £225,000
4 Bedrooms
2 Bathrooms
1 Reception
Show Home Open By appointment only
Marketed by multiple agents
Key Information
Price | Prices from £225,000 |
Stamp Duty | |
Tenure | Not Provided |
Typical Mortgage | No results, try changing your mortgage criteria below |
Style | Semi-detached House |
Bedrooms | 4 |
Receptions | 1 |
Bathrooms | 2 |
Heating | Gas |
Status | On Release |
Size | 1,170 sq. feet |
Park Lane Development
| Unit Name | Price | Size |
|---|---|---|
| Site 1, Render Finish Park Lane | Offers over £225,000 | 1,170 sq. feet |
| Site 2, Render Finish Park Lane | Offers over £225,000 | 1,170 sq. feet |
| Site 7, Brick Finish Park Lane | Sale agreed | 1,170 sq. feet |
| Site 8, Brick Finish Park Lane | Sale agreed | 1,170 sq. feet |
Site 1, Render Finish Park Lane
Price: Offers over £225,000
Size: 1,170 sq. feet
Site 2, Render Finish Park Lane
Price: Offers over £225,000
Size: 1,170 sq. feet
Site 7, Brick Finish Park Lane
Price: Sale agreed
Size: 1,170 sq. feet
Site 8, Brick Finish Park Lane
Price: Sale agreed
Size: 1,170 sq. feet

Show Home Open Viewing
By appointment only
Presenting an exclusive collection of stunning detached and semi-detached homes, the outstanding development of Park Lane ensures its residents both an unparalleled location and an impeccable home.
Characterised by striking exteriors, spacious interiors, and finished to luxury turn-key specification, the homes at Park Lane are guaranteed to entice a wide variety of home-seekers. Energy efficient by design, and boasting high quality fixtures and fittings throughout, these homes lend themselves to easy maintenance and modern living. With City of Belfast Mallusk Playing Fields situated right on the doorstep, homeowners can experience the benefits that this open, green space provides.
Ideally located, Park Lane offers easy access to a wealth of exciting things to see and do. Whether it’s delving into the past at the historic Belfast Castle, enjoying one of the many remarkable performances at the popular Theatre at the Mill, or strolling alongside the shores of
Belfast Lough at the picturesque Loughshore Park, this area is sure to appeal to every member of the family.
What’s more, this unique development showcases the accessibility and convenience associated with city suburb living. With Newtownabbey Centre, and the surrounding area, home to a host of all-important amenities, homeowners certainly don’t have far to travel to access the very best facilities. From leading primary and secondary schools, local convivence stores and first-class eateries, to excellent leisure centres and entertainment amenities, this superb location has it all.
Thanks to exceptional road links stretching to Whiteabbey, Antrim and Belfast City Centre, travel has never been easier for those making the daily commute.
Luxury Specification
We take our environmental responsibilities seriously – improved insulation and robust windows/doors in line with new building regulations helps keep draughts out and retains warmth. Modern energy efficient heating systems reduce the amount of energy used to heat our homes, reducing carbon emissions and ensuring lower heating bills.
We use sustainable and recycled materials where possible, and fit dual flush toilets and energy saving lightbulbs to help you commit to a more eco–friendly way of life.
Kitchen
– Impressive high and low level units, kitchen doors with choice of colours, worktop with upstands and splashback behind hob
– Integrated appliances to include hob, stainless steel electric oven with extraction fan, integrated dishwasher and fridge/freezer
Bathroom, Ensuite and WC
– Contemporary white sanitary ware with chrome fittings
– Heated towel rail to bathroom and ensuite
– Showers in bathrooms and ensuites to be thermostatically controlled on slimline trays
– Shower over bath (where applicable)
Floor Covering & Tiling
– Ceramic tiled floor to entrance hall, kitchen area, bathroom and ensuite
– Tiling to shower enclosure and around bath area
– Carpets to living area and bedrooms
External Features
– uPVC double glazed windows
– Communal and amenity areas will be maintained by a management company with the management fee to be agreed
Internal Features
– Entrance door with 5 point locking system
– Insulated to new building standards, these homes should see up to a 40% saving on energy bills, with extremely high SAP ratings (the higher the SAP rating, the more energy efficient the home)
– Gas fired central heating
– White painted internal doorswith quality ironmongery
– Comprehensive range of electrical points, sockets, television and telephone points (with BT extension to lounge area)
– Recessed down–lights to kitchen, ensuite and bathroom
– Mains smoke and carbon monoxide detectors
– Wired for alarm system
Building Warranty
– Each home will be issued with a Global 10 year warranty certificate


