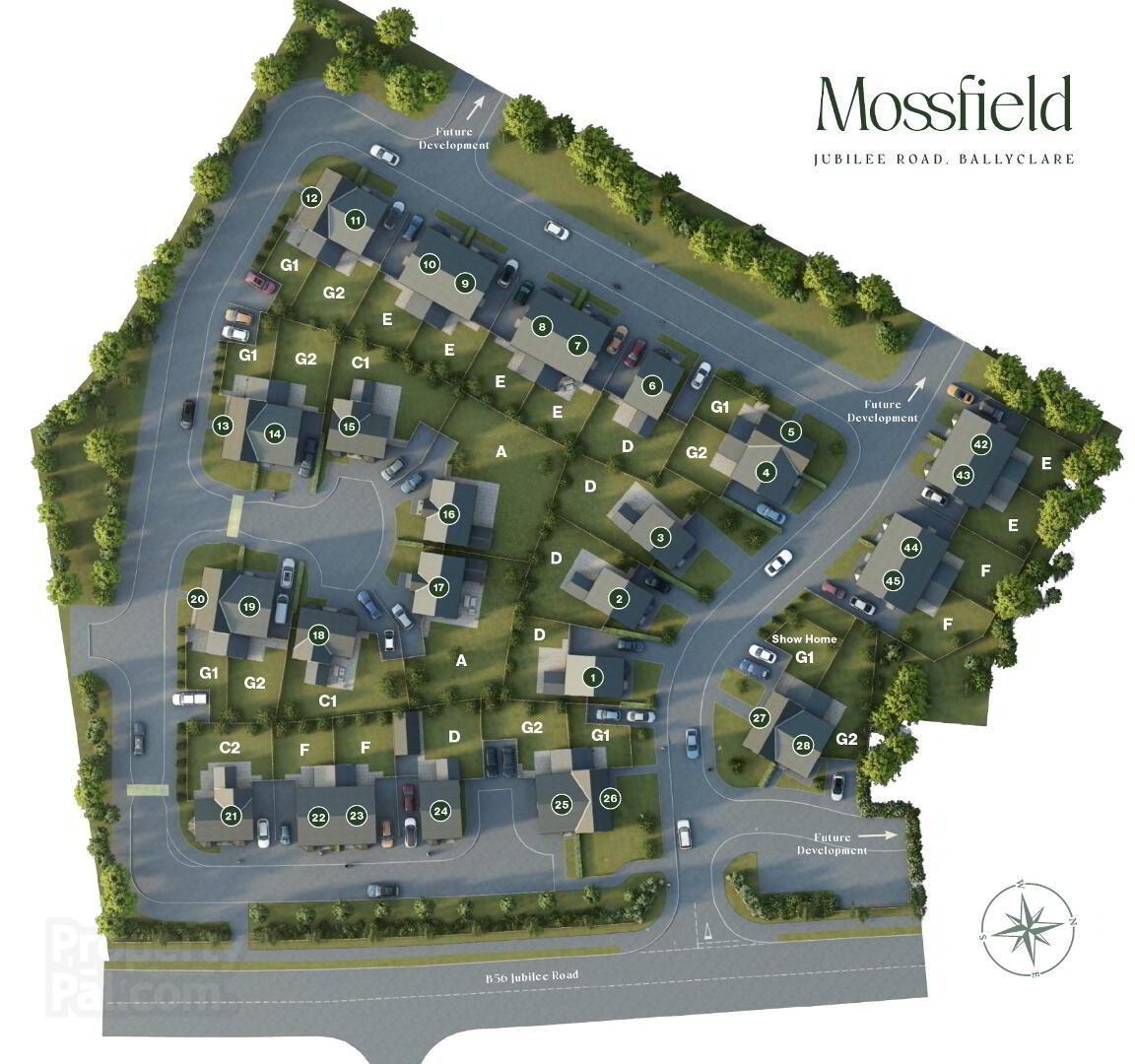Style F, Mossfield,
Jubilee Road, Ballyclare
3 Bed Semi-detached House (2 homes)
This property forms part of the Mossfield development
Sale agreed
3 Bedrooms
2 Bathrooms
1 Reception
Marketed by multiple agents
Key Information
Price | Prices from £192,500 |
Tenure | Not Provided |
Style | Semi-detached House |
Bedrooms | 3 |
Receptions | 1 |
Bathrooms | 2 |
Status | Sale agreed |
Size | 1,072 sq. feet |
 | This property may be suitable for Co-Ownership. Before applying, make sure that both you and the property meet their criteria. |
Mossfield Development
| Unit Name | Price | Size | Site Map |
|---|---|---|---|
| Site 44 Mossfield | Sale agreed | 1,072 sq. feet | |
| Site 45 Mossfield | Sale agreed | 1,072 sq. feet |
Site 44 Mossfield
Price: Sale agreed
Size: 1,072 sq. feet
Site 45 Mossfield
Price: Sale agreed
Size: 1,072 sq. feet

Three Bedroom Semi Detached Home with spacious lounge & WC located off the hallway that lead to open plan kitchen / dining area and optional sun lounge. Storeroom accessed from kitchen. Upstairs incorporates 3 Bedrooms with Bedroom 1 benefitting an en-suite shower room. Family bathroom to include bath and seperate shower, with storage space situated off the landing.
Ground Floor
- Lounge: 3.4m x 4.7m (5.6m inc. bay) 11’2’’ x 15’4’’ (18’4’’ inc. bay)
- Kitchen/Dining: 5.9m(at widest) x 3.8m(at deepest) (19’2’’(at widest) x 12’4’’(at deepest))
- Optional Sun Lounge: 2.8m x 3.3m (9’3’’ x 10’8’’)
First Floor
- Bedroom 1: 3.2m x 3.9m (10’6’’ x 12’9’’)
- Ensuite: 2.7m x 1.0m (8’9’’ x 3’3’’)
- Bedroom 2: 3.1m x 3.4m (10’3’’ x 11’3’’)
- Bedroom 3: 2.6m x 2.8m (8’4’’ x 9’4’’)



