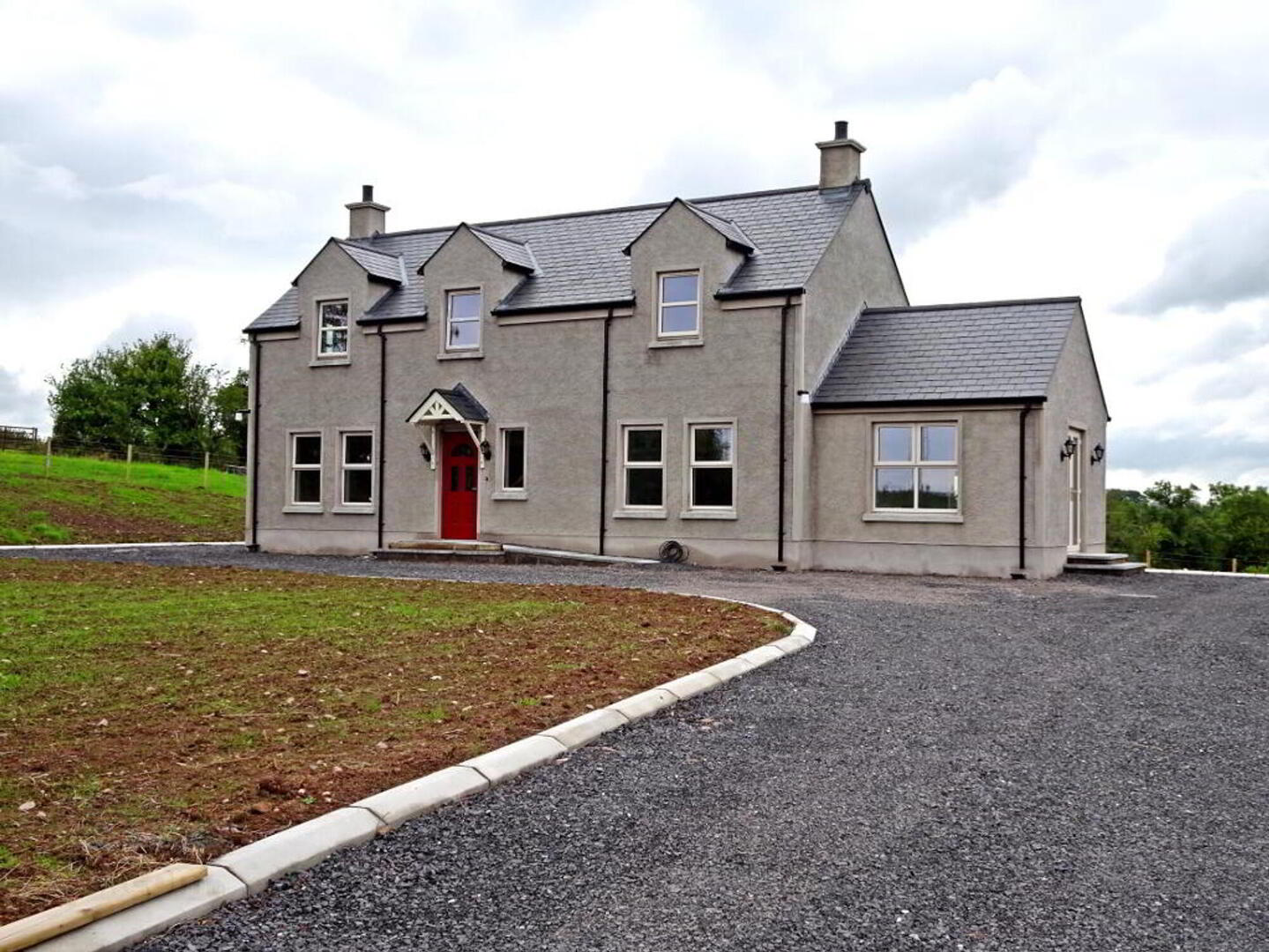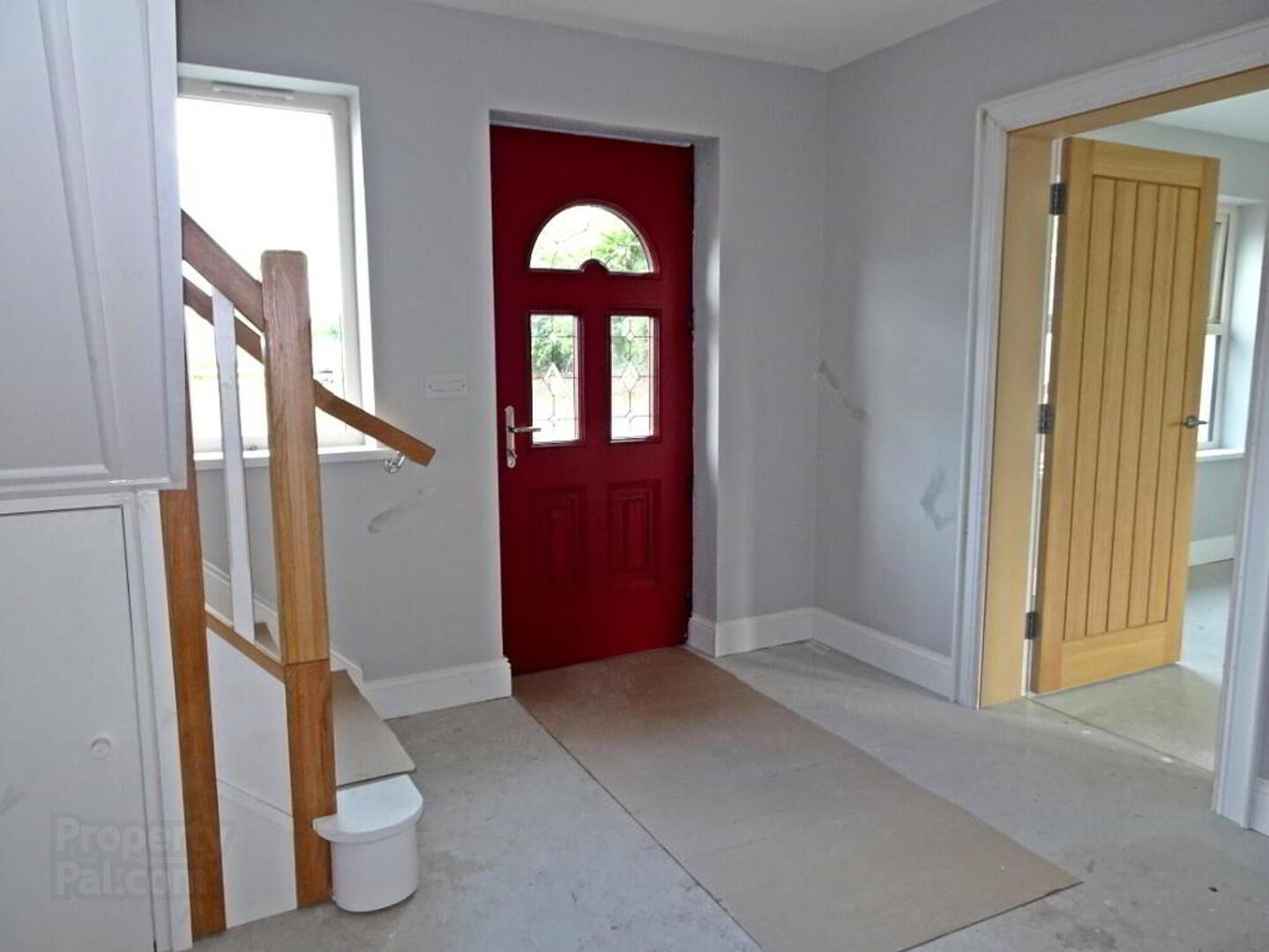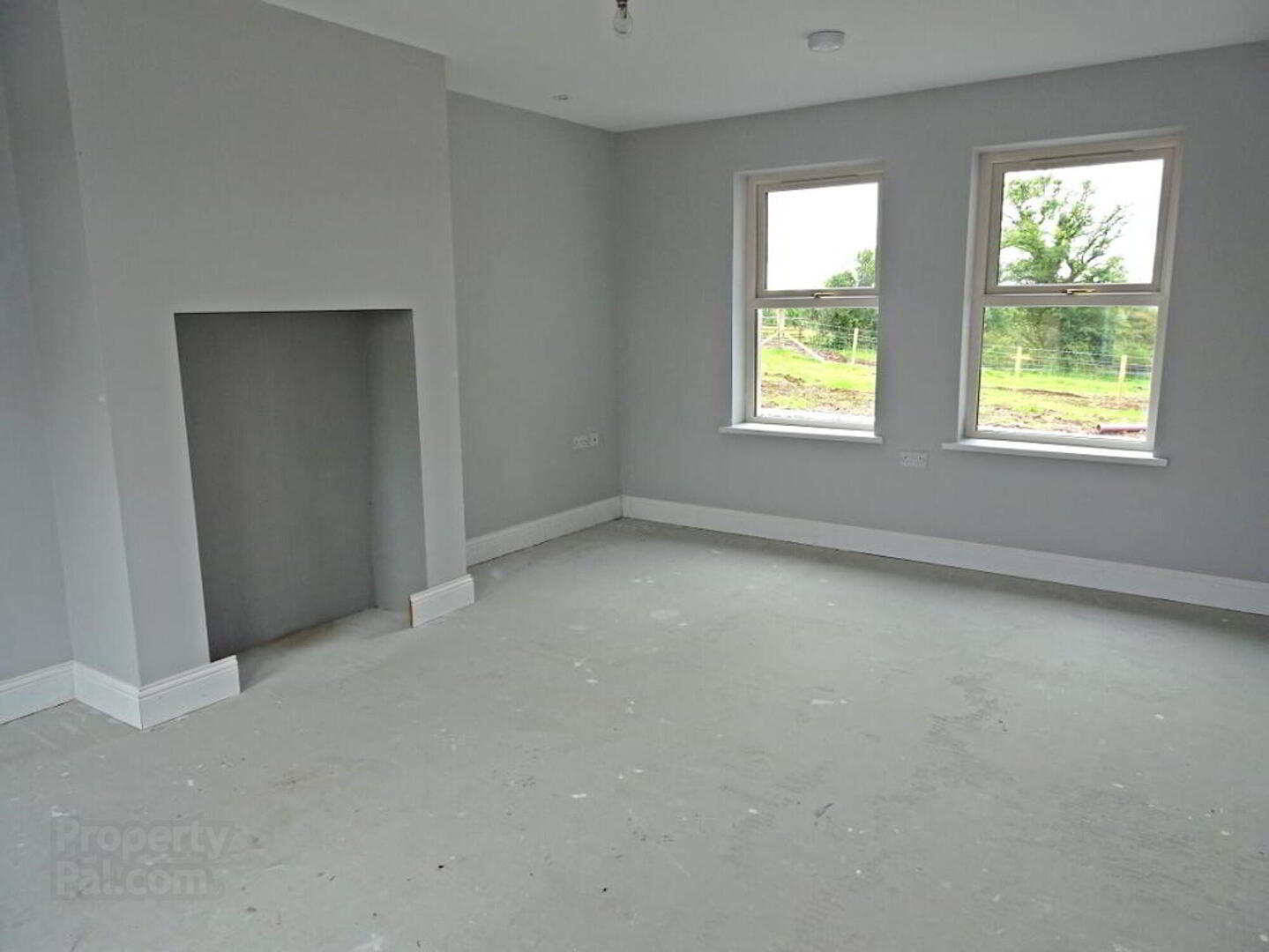


Scallen Road,
Irvinestown, BT94 1HU
4 Bed Detached House
Guide price £320,000
4 Bedrooms
2 Receptions
Key Information
Price | Guide price £320,000 |
Rates | Not Provided*¹ |
Stamp Duty | |
Typical Mortgage | No results, try changing your mortgage criteria below |
Tenure | Not Provided |
Style | Detached House |
Bedrooms | 4 |
Receptions | 2 |
Heating | Oil |
Status | For sale |

Features
- OFCH - Under Floor System
- PVC Double Glazing
- Thoughtfully Designed Reflecting Its Country Setting
- Open Plan Modern Living Space to Kitchen & Sun Room
- Excellent Bedroom Accommodation Over 2 Floors
- High Specification Builders Finish
- Turnkey Finish To Include Fitted Kitchen, Bathroom Suite & Floor Finishes
- All The Benefits Of Modern Construction In A Tranquil Location
- Convenient To Irvinestown & Main Dromore/Omagh Road
- 10 Miles To Enniskillen, 19 Miles to Omagh
- A Unique Opportunity To Obtain A New Build In A Wonderful Location
This newly constructed residence offers a unique opportunity to purchase a new build home in a wonderful country setting, located some 10 miles from Enniskillen and 19 miles from Omagh, a 5 minute drive from Irvinestown and the main Enniskillen to Omagh Road, providing an attractive balance of county life and town convenience. Constructed to a high specification and designed to reflect its country setting with an eye catching exterior and attractive range of accommodation that includes underfloor central heating and high level of insulation, this lovely property affords an interior that meets the demand of modern life. A unique opportunity to obtain a new build home within such a lovely setting. (Can be sold as a Turnkey Finish to include fitted kitchen, bathroom suite & floor finishes)
ACCOMMODATION COMPRISES
GROUND FLOOR:
Entrance Hall: 12'8 x 8' PVC exterior door with leaded glass inset, understairs storage, staircase with solid oak handrail.
Lounge: 17’5 x 12’10 High hearth set for multi fuel stove, views to front and rear.
Sun Room: 13’6 x 11’1 High ceiling, flue access to facilitate stove installation, double patio doors leading to garden and to Kitchen
Kitchen & Dining Area: 17'6 x 12'9 Recessed lighting
Utility Room: 8'1 x 7'
Rear Entrance Hall: 9'9 x 6'10 & 4'8 x 3'10 Widest points, PVC exterior door
Bedroom (4): 11'3 x 9' Ideal for home office
Toilet: 6'3 x 4'3
FIRST FLOOR:
Landing: 11'8 x 6’11 & 8'2 x 5’10 Concrete slab floors includes stairwell. Slingsby ladder access to Attic Space
Walk in Hotpress: 5’6 x 4’5 Pressurised water storage tank
Master Bedroom: 13’2 x 11’7
Ensuite: 7’ x 5’4
Walk in Wardrobe: 5’8 x 4’8
Bedroom (2): 17'5 x 13'1
Bedroom (3): 12' x 8'10
Bathroom: 11'10 x 8'2
OUTSIDE:
Driveway from Scallen Road leading to spacious parking to the front, rear and side.
Grounds bounded by a significant solid wood post and rail fencing to front and side. Naturally finished grounds to provide spacious potential lawns to front, rear and sides.
VIEWINGS STRICTLY BY APPOINTMENT WITH THE SELLING AGENTS TEL (028) 66320456

Click here to view the video



