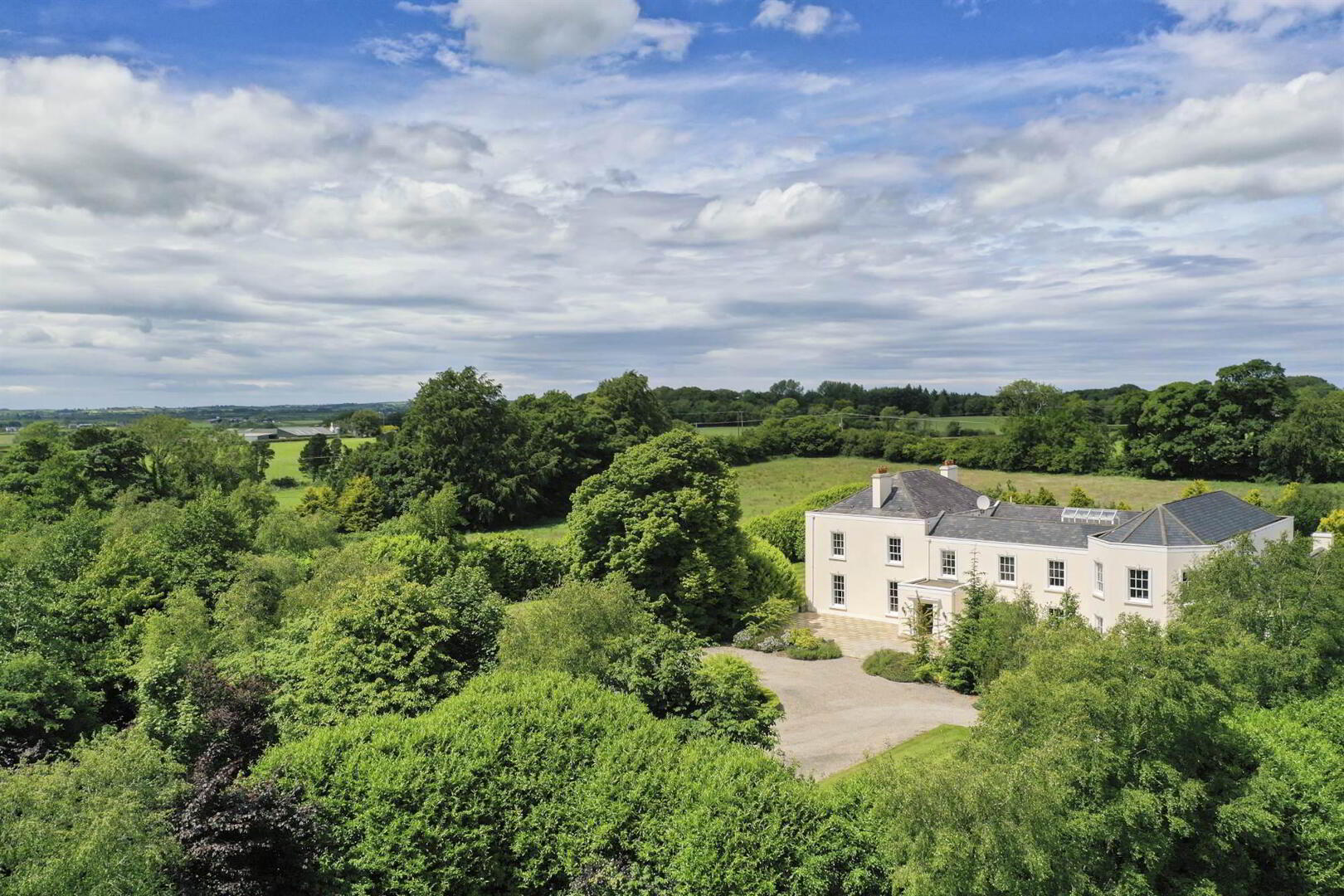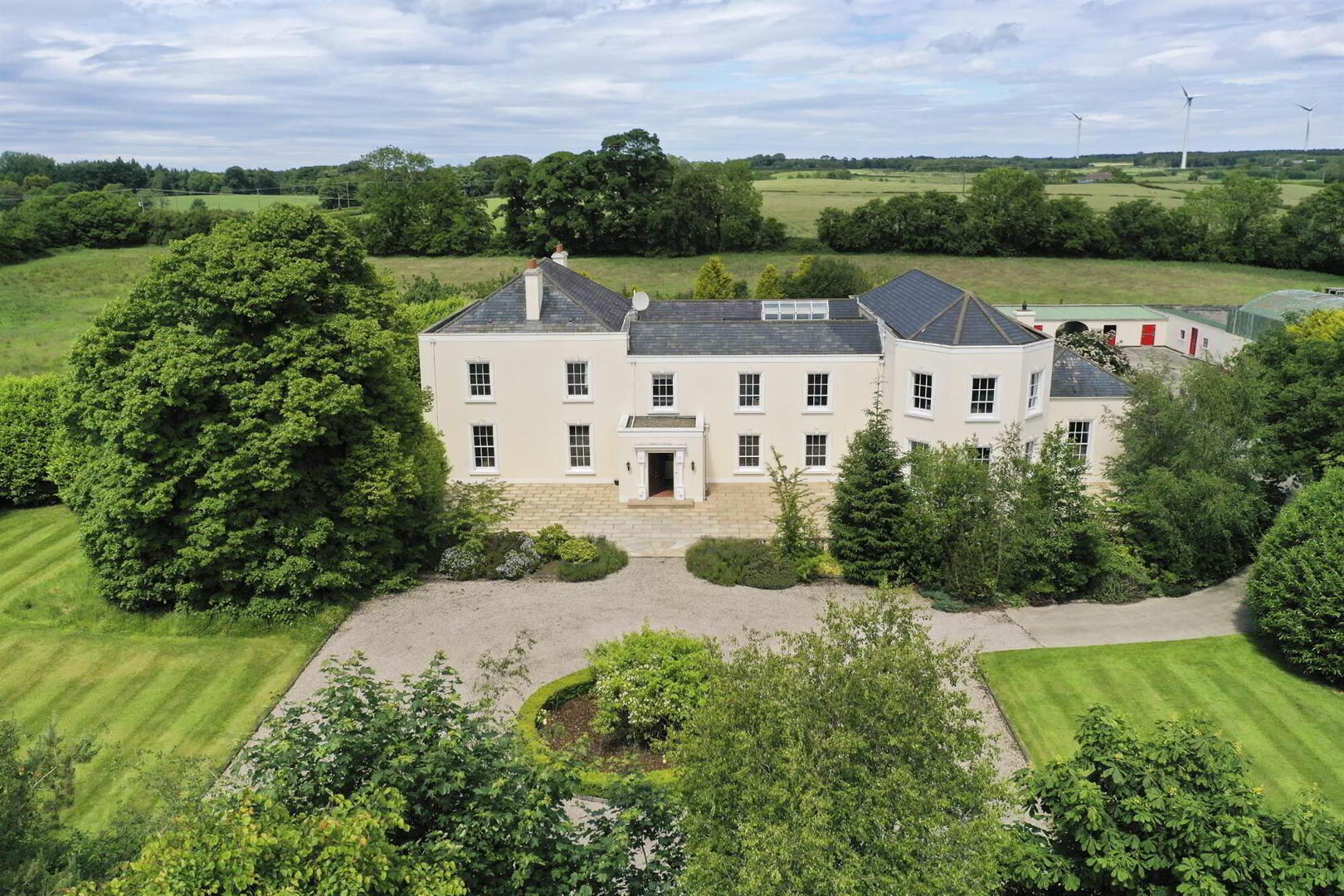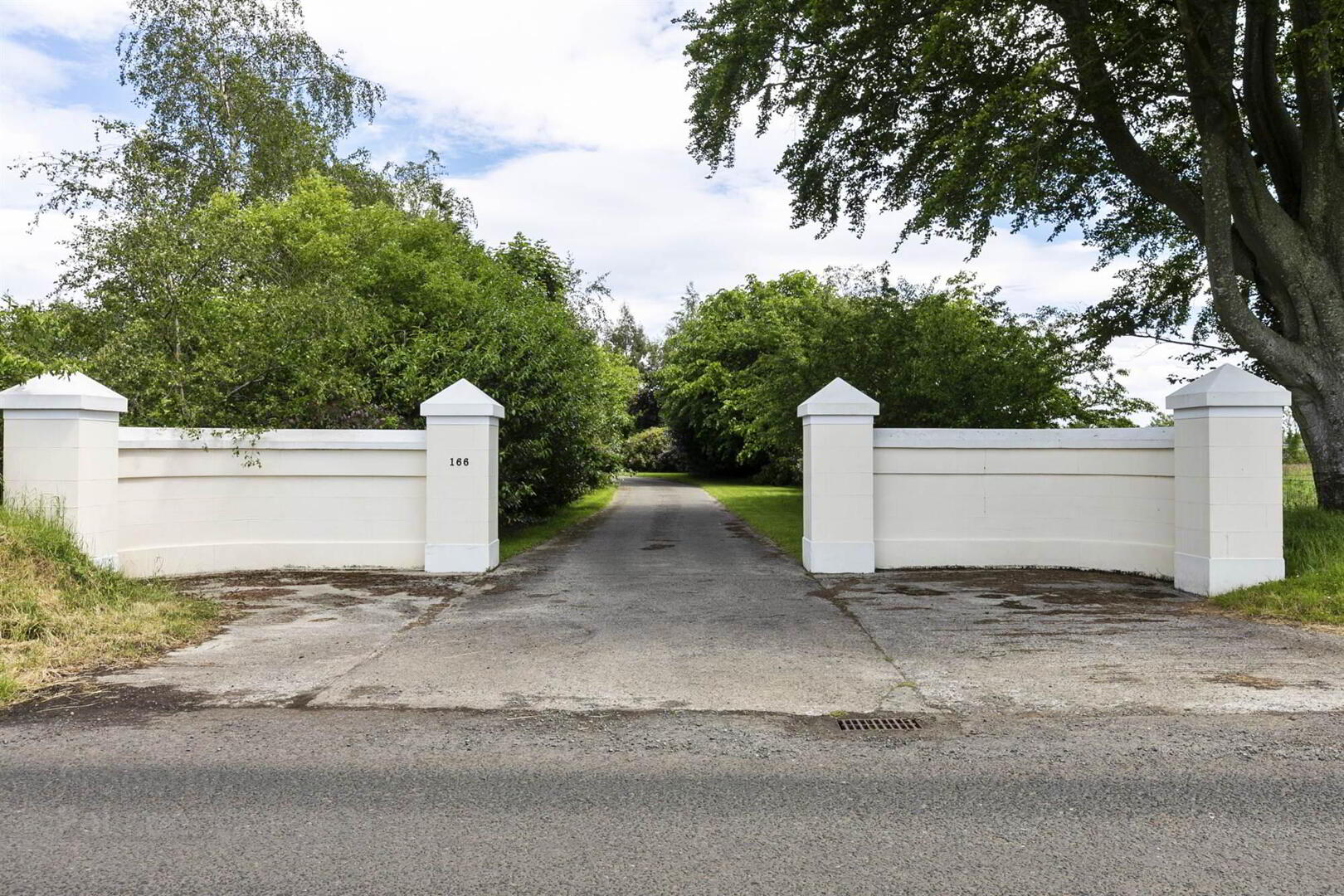


Old Glebe, 166 Castlecat Road,
Bushmills, BT53 8AP
7 Bed Detached House
Offers over £2,500,000
7 Bedrooms
4 Receptions
Key Information
Price | Offers over £2,500,000 |
Rates | £3,921.60 pa*¹ |
Stamp Duty | |
Typical Mortgage | No results, try changing your mortgage criteria below |
Tenure | Not Provided |
Style | Detached House |
Bedrooms | 7 |
Receptions | 4 |
Heating | Oil |
Broadband | Highest download speed: 900 Mbps Highest upload speed: 110 Mbps *³ |
Status | For sale |

Features
- Magnificent Detached Period Residence Constructed In 1780
- Accommodation Extending To Approximately 13,000 Sq Ft
- Beautifully Proportioned & Gracious Accommodation Retaining A Host Of Original Features
- 7 Double Bedrooms
- 3 Formal Reception Rooms
- Music Room
- Study
- Office
- Library
- Kitchen With Breakfast Area
- Gracious Entrance & Rear Hallways
- Family Bathroom, 4 Ensuites & Downstairs Cloakroom
- Annex With Bedroom / Ensuite & Living Room Suitable For Elderly Relative
- Attic / Play Room With Storage Area
- Large Attic Storage Area
- Handmade English Oak Staircase & Doors Throughout
- Oil Central Heating
- Hardwood Double Glazing
- Gated Entrance & Sweeping Driveway
- Total Site Extends To 13 Acres
- Formal Gardens With Adjoining Fields / Paddock Areas Surrounding Property
- Large Courtyard With 7 Stables, Storage Facilities & Barn
- Popular & Much Sought After Residential Location On North Coast Close To Giants Causeway & 45 Minutes From Belfast
- Host Of Surrounding Towns Providing Local Amenities & Schooling Including Dalriada
- Viewing Strictly By Private Appointment
The accommodation which is beautifully proportioned throughout, extends to approximately 13,000 Sq Ft, with an adaptable layout suitable for the vast majority of family requirements.
On the ground floor, there is 3 formal reception rooms, together with gracious entrance and rear hallways, kitchen, breakfast room, music rooms, home office, study, library, and annex with bedroom, ensuite and living area. To the first floor, there are 7 bedrooms, 4 with ensuite facilities, family bathroom, and games room area.
Externally the property is positioned on a beautifully private site, with gated entrance, sweeping driveway, and extends to 13 acres in total, with formal gardens laid in manicured lawns, large courtyard with 7 stables, range of storage facilities, large barn - ideal for those with equestrian interests.
The location is exceptional, approximately 45 minutes from Belfast, 45 minutes from the International Airport, with the surrounding towns of Ballymena, Bushmills, Coleraine, and Ballycastle, providing excellent local amenities and schooling. In addition, the property is short drive from the desirable North Coast, with its world renowned golf course at Royal Portrush.
Viewing of this exceptional family home is by private appointment through our South Belfast office on 028 9066 8888.
Ground Floor
- ENTRANCE:
- Hardwood door leading to:
- ENTRANCE PORCH:
- Inner door to:
- ENTRANCE HALL:
- 7.72m x 3.28m (25' 4" x 10' 9")
Corniced ceiling. Ceiling rose. - DRAWING ROOM:
- 9.55m x 6.22m (31' 4" x 20' 5")
Attractive feature period fireplace. Corniced ceiling. Ceiling Rose. Picture rail. - DINING ROOM:
- 9.91m x 5.36m (32' 6" x 17' 7")
Attractive feature marble fireplace. Corniced ceiling and ceiling rose. - MUSIC ROOM:
- 5.66m x 3.96m (18' 7" x 13' 0")
- LARGE REAR HALLWAY:
- 13.87m x 8.84m (45' 6" x 29' 0")
Access to rear staircase. - KITCHEN / BREAKFAST AREA:
- 10.11m x 5.m (33' 2" x 16' 5")
Excellent range of high and low level units. Single drainer sink unit. Aga range. Central island unit. Additional oven. Integrated fridge/freezer and dishwasher. - SITTING ROOM:
- 6.63m x 4.8m (21' 9" x 15' 9")
- OFFICE:
- 6.58m x 4.8m (21' 7" x 15' 9")
Attractive period fireplace. - STUDY:
- 4.01m x 2.95m (13' 2" x 9' 8")
Annex Area - Suitable for Elderly Relative
- BEDROOM:
- 4.14m x 3.45m (13' 7" x 11' 4")
- LIVING ROOM / PLAY ROOM:
- 4.78m x 3.78m (15' 8" x 12' 5")
- ENSUITE SHOWER ROOM:
- Fully tiled shower enclosure. Low flush WC. Wash hand basin in vanity unit.
- CLOAKROOM:
- Low flush WC. Wash hand basin.
- COMPUTER / GAMING ROOM:
- 3.96m x 2.95m (13' 0" x 9' 8")
First Floor
- BEDROOM (1):
- 9.63m x 6.2m (31' 7" x 20' 4")
- DRESSING ROOM:
- 5.33m x 1.45m (17' 6" x 4' 9")
- ENSUITE SHOWER ROOM:
- Shower enclosure. Low flush WC. Twin wash hand basin in vanity unit.
- NURSERY AREA:
- 4.06m x 3.71m (13' 4" x 12' 2")
- BEDROOM (2):
- 6.81m x 4.8m (22' 4" x 15' 9")
Walk-in wardrobe. - ENSUITE SHOWER ROOM:
- Fully tiled shower enclosure. Low flush WC. Twin wash hand basin in vanity unit.
- BEDROOM (3):
- 4.93m x 4.09m (16' 2" x 13' 5")
Built-in wardrobe. - ENSUITE SHOWER ROOM:
- Fully tiled shower enclosure. Low flush WC. Twin wash hand basin in vanity unit.
- BEDROOM (4):
- 6.83m x 4.78m (22' 5" x 15' 8")
- BEDROOM (5):
- 4.01m x 2.95m (13' 2" x 9' 8")
- BEDROOM (6):
- 4.14m x 3.43m (13' 7" x 11' 3")
- BEDROOM (7):
- 3.43m x 3.35m (11' 3" x 11' 0")
- BATHROOM:
- Panelled bath with mixer taps and telephone hand shower. Fully tiled shower enclosure. Low flush WC. Pedestal wash hand basin.
- ATRIUM:
- 7.32m x 3.58m (24' 0" x 11' 9")
- ROOF SPACE / STORAGE AREA:
- 6.93m x 4.62m (22' 9" x 15' 2")
Outside
- EXTERNAL AREAS:
- Total site extending to 13 acres laid in manicured lawns, secret garden area, adjoining paddocks and fields. Large courtyard area with 7 stables.
- SHED:
- 18.08m x 17.83m (59' 4" x 58' 6")
- STORAGE FACILITIES:
- 6.25m x 3.23m (20' 6" x 10' 7")
- STORAGE FACILTIES:
- 4.06m x 2.79m (13' 4" x 9' 2")
- STORAGE FACILITIES:
- 3.45m x 2.79m (11' 4" x 9' 2")
- STORAGE FACILITIES:
- 3.58m x 3.2m (11' 9" x 10' 6")
- STORAGE FACILITIES:
- 7.01m x 2.79m (23' 0" x 9' 2")
- UTILITY ROOM:
- 3.56m x 3.28m (11' 8" x 10' 9")
- POTTING SHED:
- 3.58m x 3.28m (11' 9" x 10' 9")
- GARAGE:
- 7.92m x 6.15m (26' 0" x 20' 2")





