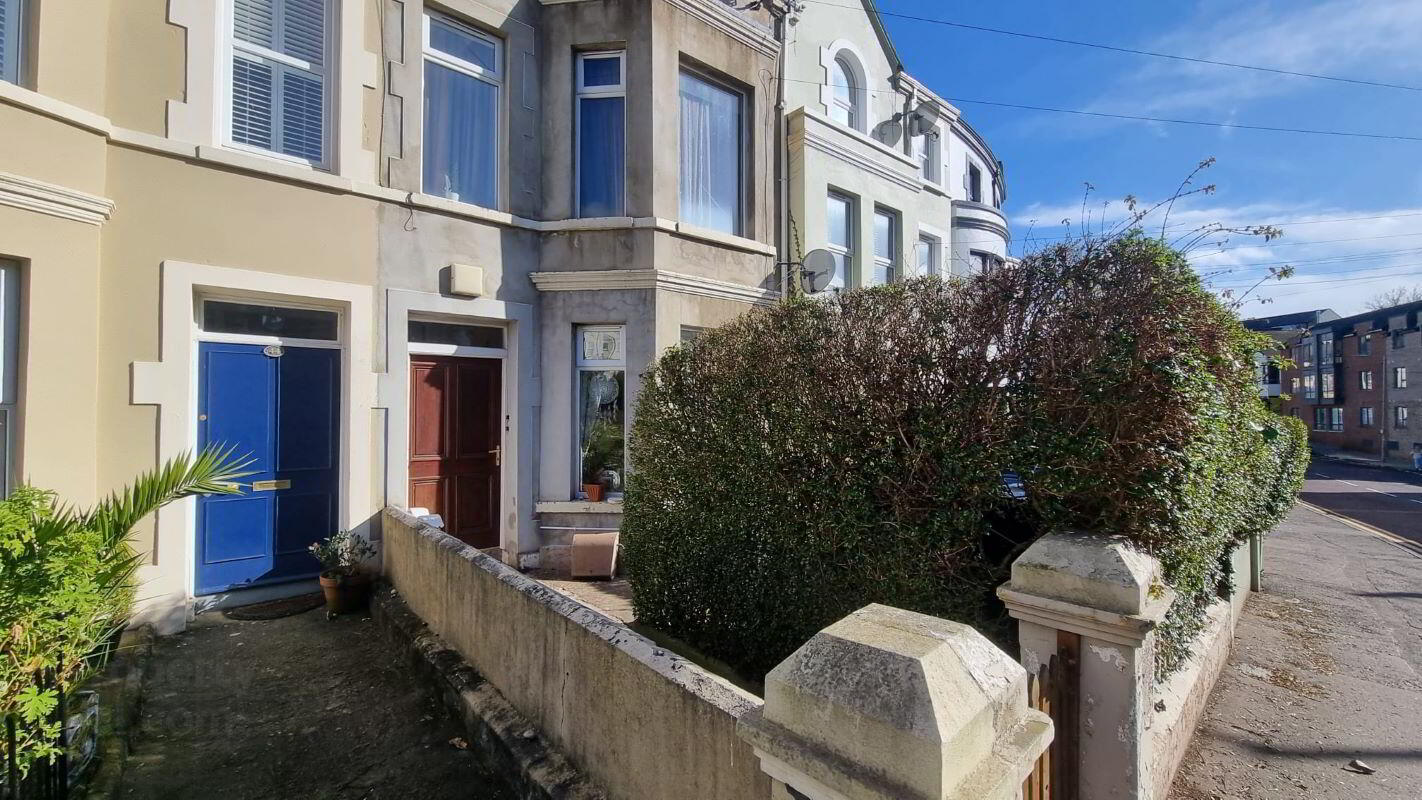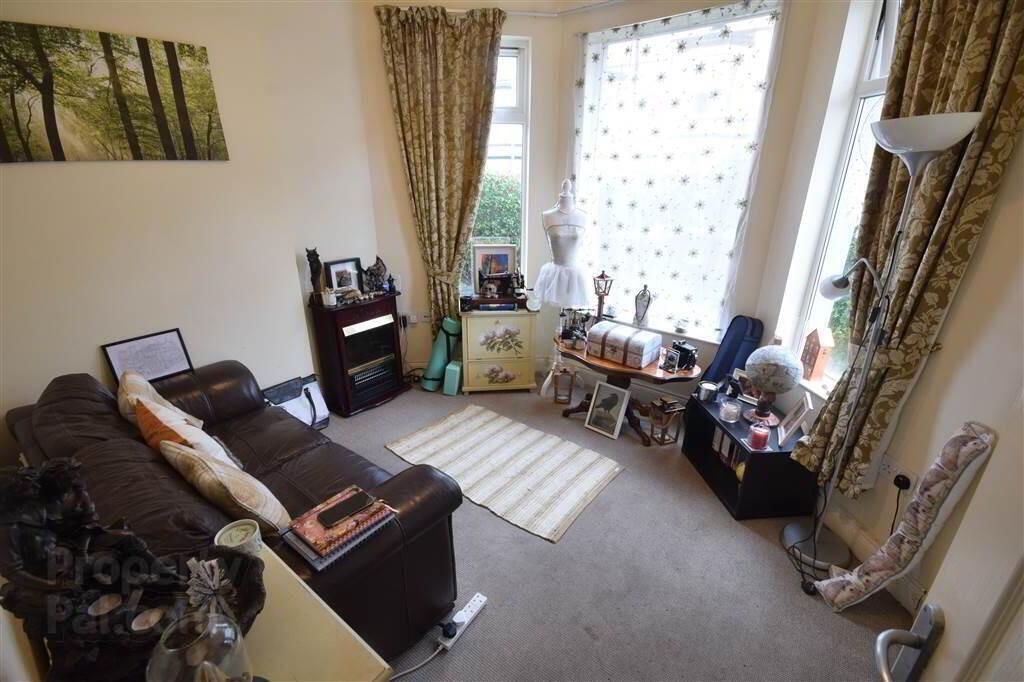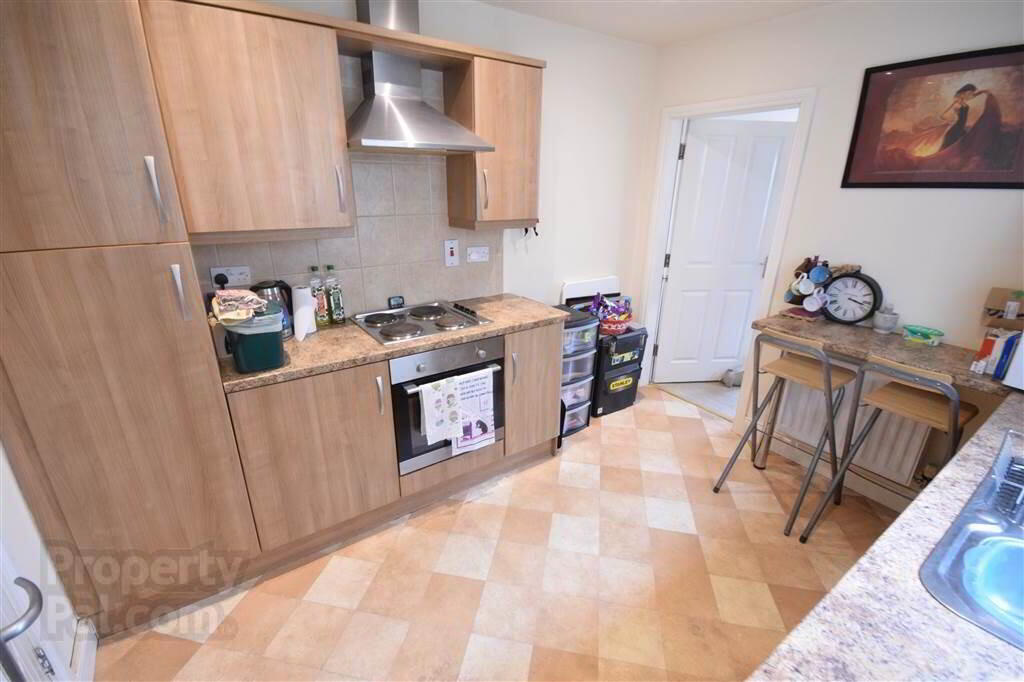


(Lot 10) 42a & 42b Dufferin Avenue,
Bangor, BT20 3AD
5 Bed Apartment
Guide price £145,000
5 Bedrooms
Key Information
Time | finished |
Lot | 10 |
Guide price | £145,000 |
Typical Mortgage | No results, try changing your mortgage criteria below |
Rates | Not Provided*¹ |
Stamp Duty | |
Tenure | Not Provided |
Style | Apartment |
Bedrooms | 5 |
Status | For sale |
 | This property may be suitable for Co-Ownership. Before applying, make sure that both you and the property meet their criteria. |

Features
- Three Storey Mid Terrace Villa converted Into Ground Floor & Duplex Apartment Units . Ideal Investment Opportunity Currently with Tenants In Situ on Rolling Basis
- Ground Floor Apartment with Lounge, 2 Bedrooms, Kitchen & Shower Room and with Rear Yard and Access to Rear Shared Parking area
- 1st & 2nd Floor Duplex Apartment with Lounge, 3 Bedrooms with En-Suite to Main Bedroom, Kitchen & Bathroom
- Combined Rental Income £925 pcm
- Each Apartment benefits from own Gas Heating System and Double Glazing
- Potential to re-Instate as one Dwelling (Subject to necessary Approvals) If required
We are delighted to offer to auction this investment opportunity to acquire this building which is currently divided into ground floor and duplex apartment units. Both apartments are currently occupied by tenants on rolling leases. The ground floor apartment comprises of a lounge, two bedrooms, shower room and kitchen and has a yard area with access to rear shared parking area. It further benefits from a gas heating system and double glazing. The first and second floor duplex apartment offers a spacious lounge, three bedrooms with an en-suite to the main bedroom, fitted kitchen and three piece white bathroom suite. It is also double glazed and has a gas heating system. An ideal investment opportunity for the discerning buyer with Combined Rental Income of £925 pcm,, or for someone possibly wishing to reinstate the building as one single dwelling.
Virtual Tour for 42B Dufferin Avenue
https://my.matterport.com/show/?m=xmJ3MHWexH3
Comprises:
Ground Floor
SHARED ENTRANCE HALL:
LOUNGE:
3.35m x 3.1m (11' 0" x 10' 2")
Bay window, double panelled radiator.
INNER HALLWAY:
Single panelled radiator, laundry cupboard with plumbing for washing machine.
BEDROOM (2):
3.38m x 2.62m (11' 1" x 8' 7")
Single panelled radiator.
SHOWER ROOM:
PVC shower enclosure with mains thermostatic shower unit, push button WC, vanity wash hand basin, extractor fan, single panelled radiator.
KITCHEN:
3.38m x 2.79m (11' 1" x 9' 2")
Range of fitted high and low level cupboards, roll edged worktops, stainless steel sink unit with drainer and mixer taps, built-in oven and hob, stainless steel extractor fan, breakfast bar, integrated fridge.
BEDROOM (1):
3.86m x 2.72m (12' 8" x 8' 11")
Single panelled radiator.
Outside
Access yard with gate leading to shared parking area.
42B Dufferin Avenue - https://my.matterport.com/show/?m=xmJ3MHWexH3vx
Ground Floor
ENTRANCE HALL:
Wooden entrance door, stairs to first floor landing.
First Floor
LANDING:
Roof space access, single panelled radiator, laundry cupboard off with gas boiler unit and plumbing for washing machine.
BEDROOM (3):
3.66m x 2.82m (12' 0" x 9' 3")
Single panelled radiator.
BATHROOM:
Panelled bath with mains thermostatic shower unit over, push button WC, pedestal wash hand basin, double panelled radiator, extractor fan.
KITCHEN:
3.4m x 2.62m (11' 2" x 8' 7")
Range of fitted high and low level cupboards, roll edged worktops, stainless steel sink unit with drainer and mixer taps, space for fridge freezer, built-in oven and hob, stainless steel extractor hood, single panelled radiator.
LOUNGE:
4.88m x 4.83m (16' 0" x 15' 10")
Including bay window, tiled fireplace and hearth, wooden surround, double panelled radiator.
Second Floor
LANDING:
Built-in cupboard.
BEDROOM (1):
3.89m x 3.53m (12' 9" x 11' 7")
Built-in robe, single panelled radiator, door to:
ENSUITE SHOWER ROOM:
Vanity wash hand basin, push button WC, tiled shower enclosure with mains thermostatic shower unit, extractor fan, double panelled radiator.
BEDROOM (2):
3.4m x 2.44m (11' 2" x 8' 8")

Click here to view the 3D tour


