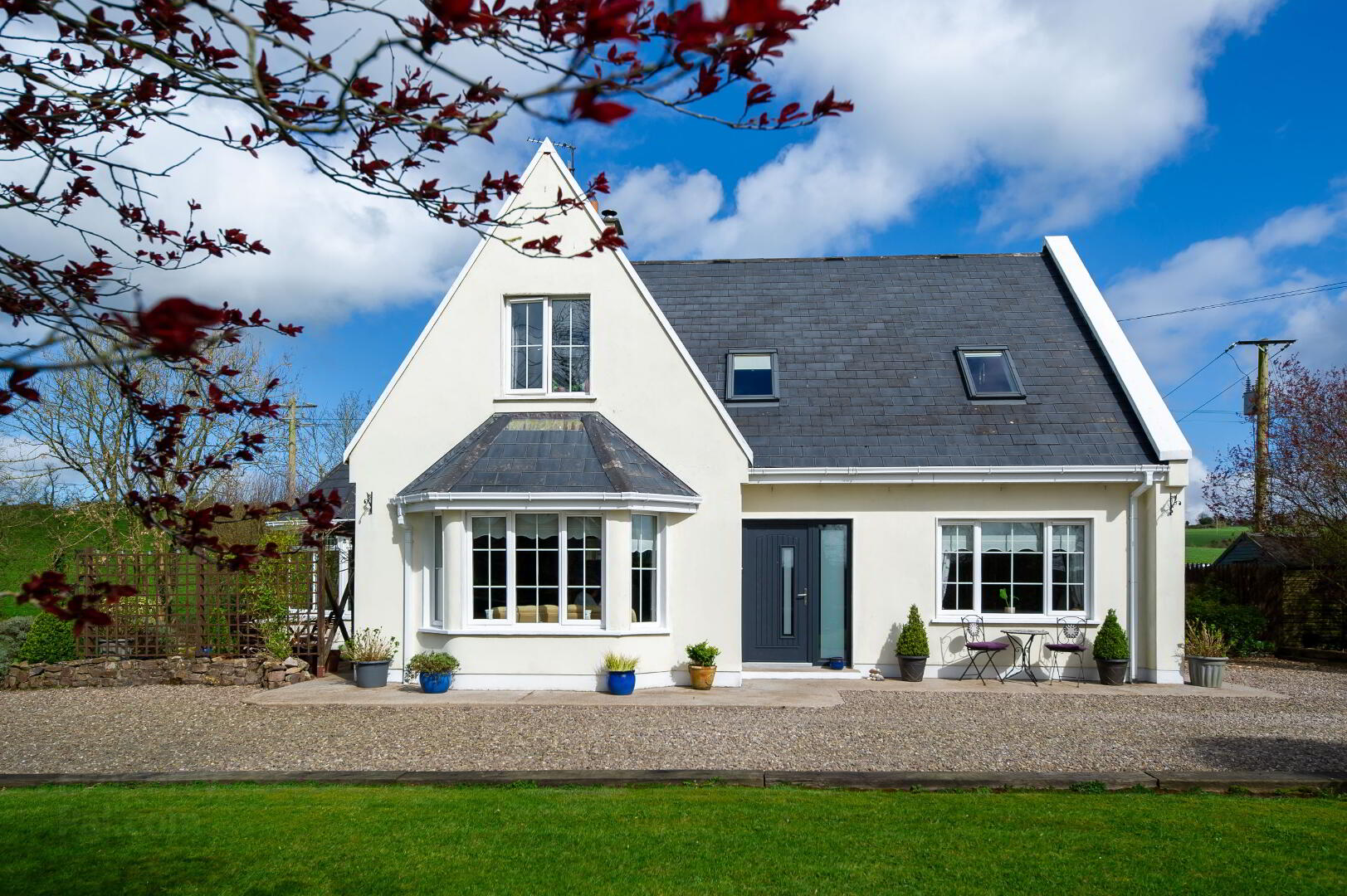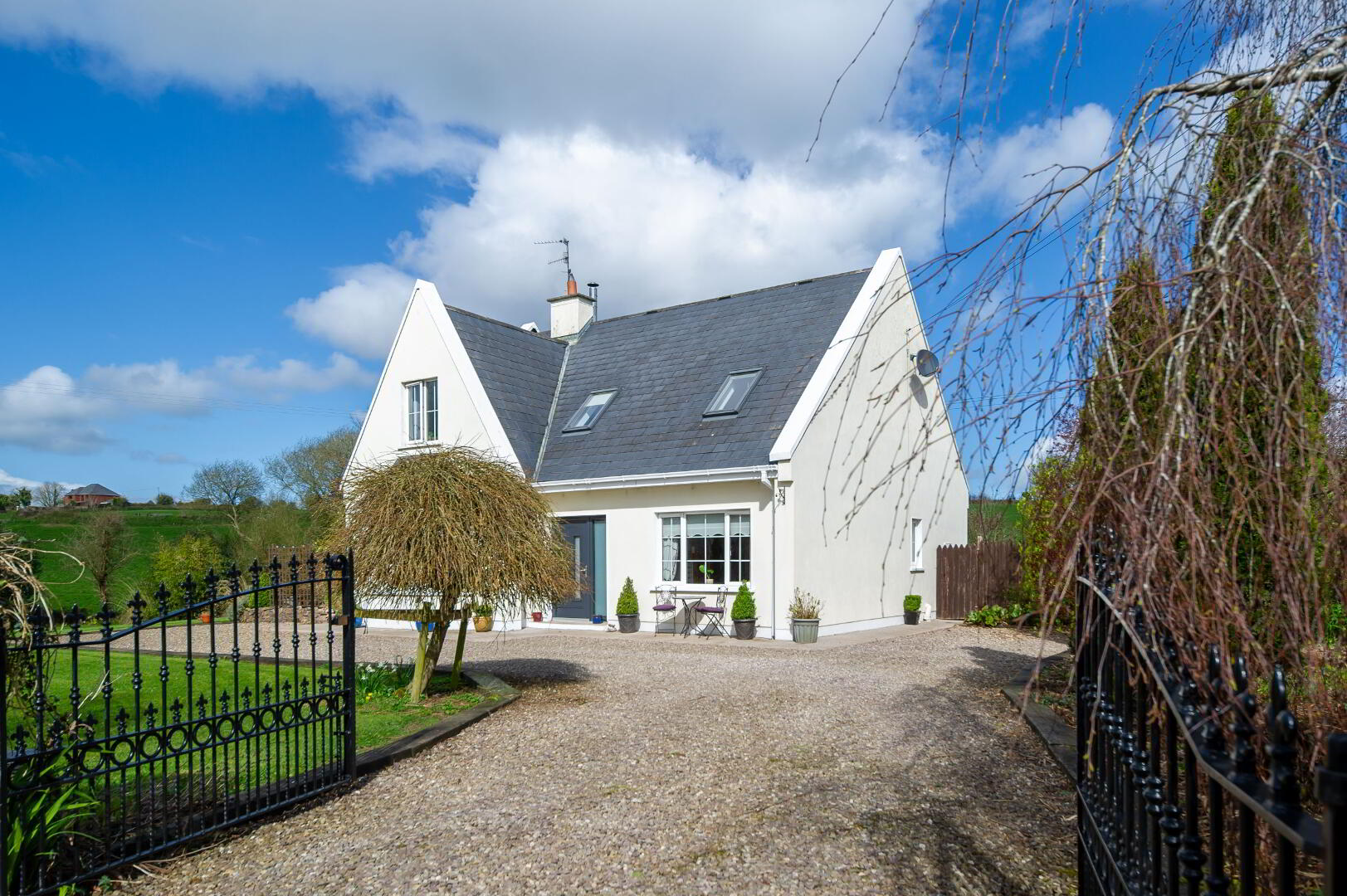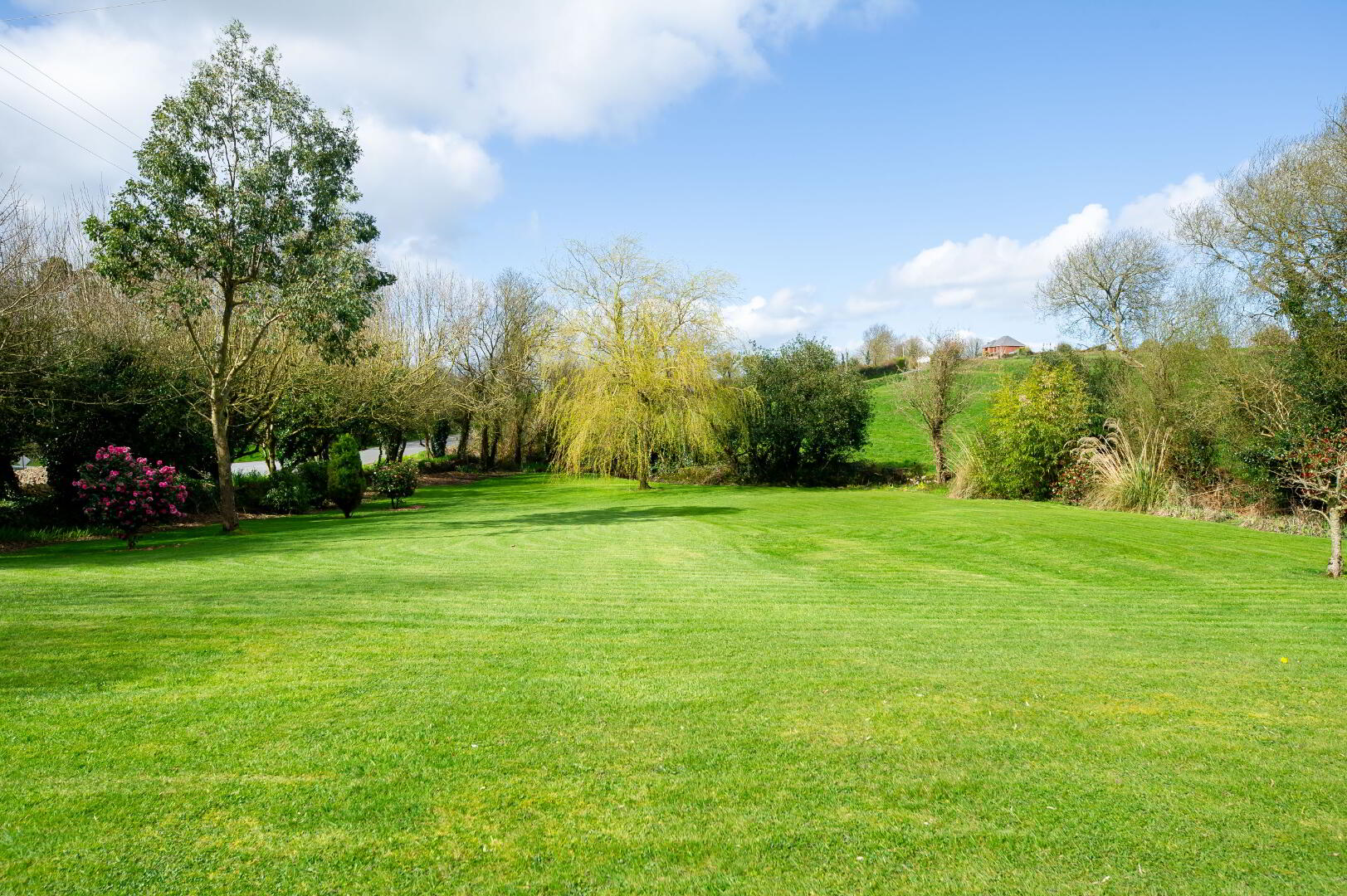


Knockaskehane, Leitrim,
Kilworth, P61T025
4 Bed Detached House
Guide price €375,000
4 Bedrooms
3 Bathrooms
2 Receptions

Key Information
Price | Guide price €375,000 |
Rates | Not Provided*¹ |
Stamp Duty | €3,750*¹ |
Tenure | Freehold |
Style | Detached House |
Bedrooms | 4 |
Receptions | 2 |
Bathrooms | 3 |
Heating | Oil |
BER Rating |  |
Status | For sale |
Size | 162.93 sq. metres |

FOR SALE
Knockaskehane, Leitrim, Kilworth, Co Cork. P61 T025
Paul O’Driscoll Auctioneer is delighted to offer for sale this spacious dormer style detached residence.
The property is set on a large site of 0.32 hectares of mature landscaped gardens to the front and rear, mature trees and shrubs, patio area and chipped driveway.
The accommodation extends to 162.93 sq m (1754 sq ft) and has all the necessary attributes that any family could possibly want. The property is in turnkey condition and finished to an exceptional high standard.
Located just off the Fermoy Ballyduff Road (R666) and only 7.8 km from Fermoy town and the M8 Motorway. Only 30 mins drive from Cork City and the Jack Lynch Tunnel.
Viewing of this exceptional home is highly recommended by selling agent Paul O’Driscoll.
Accommodation
Entrance Hall 11ft 10 x 7ft 7
Newly installed palladio composite front door with glass panel and glass side panel.
Timber floor. Glass panelled double doors to living room with stain glass insert. Stairs to first floor.
Cornicing and centre rose piece. Radiator with cover. Door to main bedroom and door to Kitchen/Dining.
WC
Tiled Flooring. Partly tiled walls. Toilet and wash hand basin. Timber towel rail.
Living Room 17ft 8 x 12ft 4
Carpet. Cornicing and centre rose piece. Featured timber fireplace with cast iron insert and granite hearth. 2 radiators. Large bay window overlooking front garden with recessed lighting.
Kitchen 13ft 7 x 13ft 1
Tiled flooring. Modern kitchen with wall and floor units. Tiled splashback. Stainless steel sink with hot and cold. Integrated hob with extractor fan. Eye level cooker. Plumbed for dishwasher. Radiator. Picture window overlook rear garden. Door to utility. Double panelled doors with stain glass inserts to TV room.
Utility 8ft 6 x 7ft 2
Tiled flooring. Door to rear garden. Plumbed for washing machine and tumble dryer. Open shelving and worktop.
TV Room 12ft x 11ft 10
Timber flooring. Wood burning standalone stove on granite hearth. Cornicing and centre rose piece. Double glass panelled doors to rear garden. Double panelled doors with stain glass inserts to sunroom.
Sunroom: 11ft x 14ft 7
Timber flooring. Featured pine ceiling. Radiator. Double doors to rear garden.
Main Bedroom 11ft 8 x 12ft 4
Carpet. Radiator. Large window overlooking front garden. Large built-in wardrobes with mirrors.
En-Suite 6ft 2 x 6ft 6
Fully tiled walls and flooring. Toilet and wash hand basin. Window. Radiator. Walk in shower unit with electric shower.
Stairs and landing.
Large spacious landing. Stairs and landing are carpeted. Dado rail on stairway. Velux window. Access to attic via Stira stairs. Hot press.
Bedroom 2 14ft x 12ft 5
Timber flooring. Velux window. Radiator.
Bedroom 3 11ft 5 x 10ft 2
Timber flooring. Window. Radiator.
Bedroom 4 10ft x 14ft 7
Timber flooring. Velux window. Radiator.
Main Bathroom (newly installed) 7ft 6 x 10ft 11
Tiled flooring and end wall. Toilet and vanity unit. Open shower with glass panel and electric shower.
2 x Velux window.
Outside
Natural stone entrance piers with wrought iron double gates. Chipped driveway.
Large mature gardens with lawns, mature trees and shrubs, and patio area to the side outside the sunroom. Garden Shed with open lean to.
Special Features & Services
Modern well designed family home
Double glazed windows throughout.
Moulded skirting and architrave throughout.
Regency panelled doors throughout.
Bored well and Septic Tank
Oil fired central heating.
BER C2
Bus service to primary and secondary schools (Fermoy/Kilworth) at the entrance gate.
BER Details
BER Rating: C2
BER No.: 116049545
Energy Performance Indicator: 177.51 kWh/m²/yr




