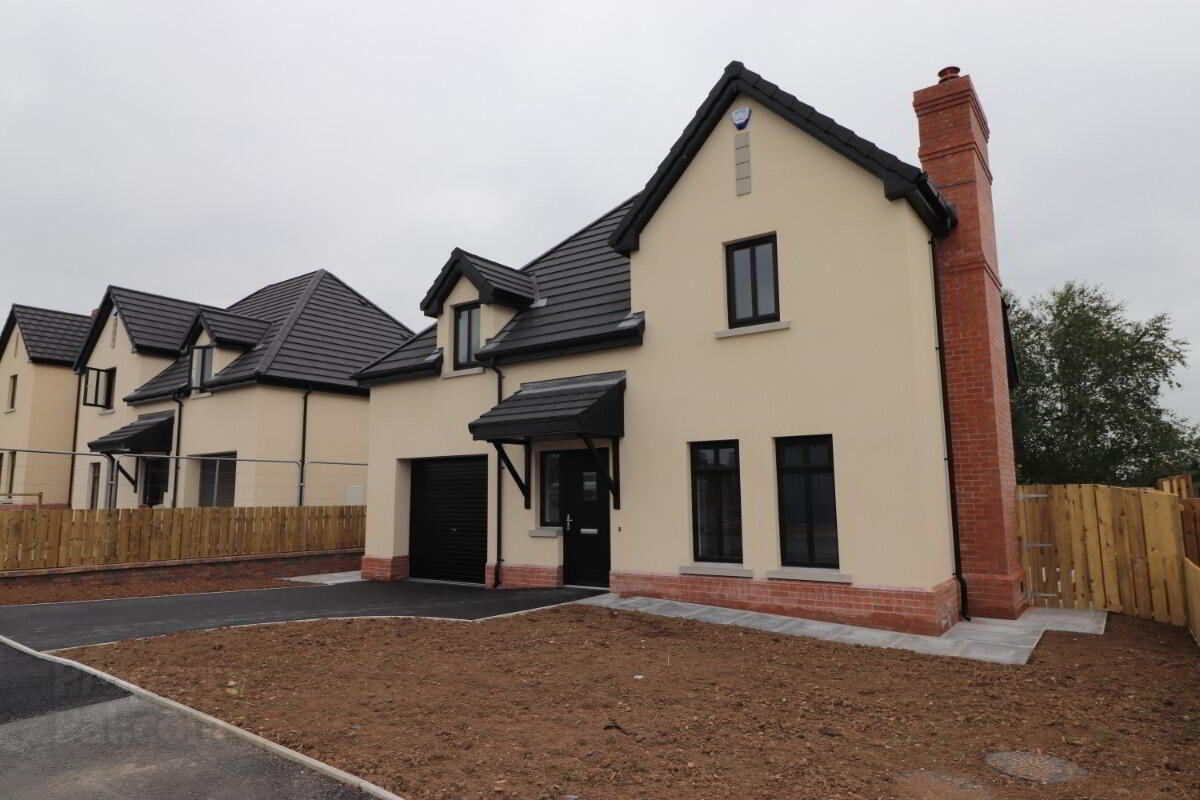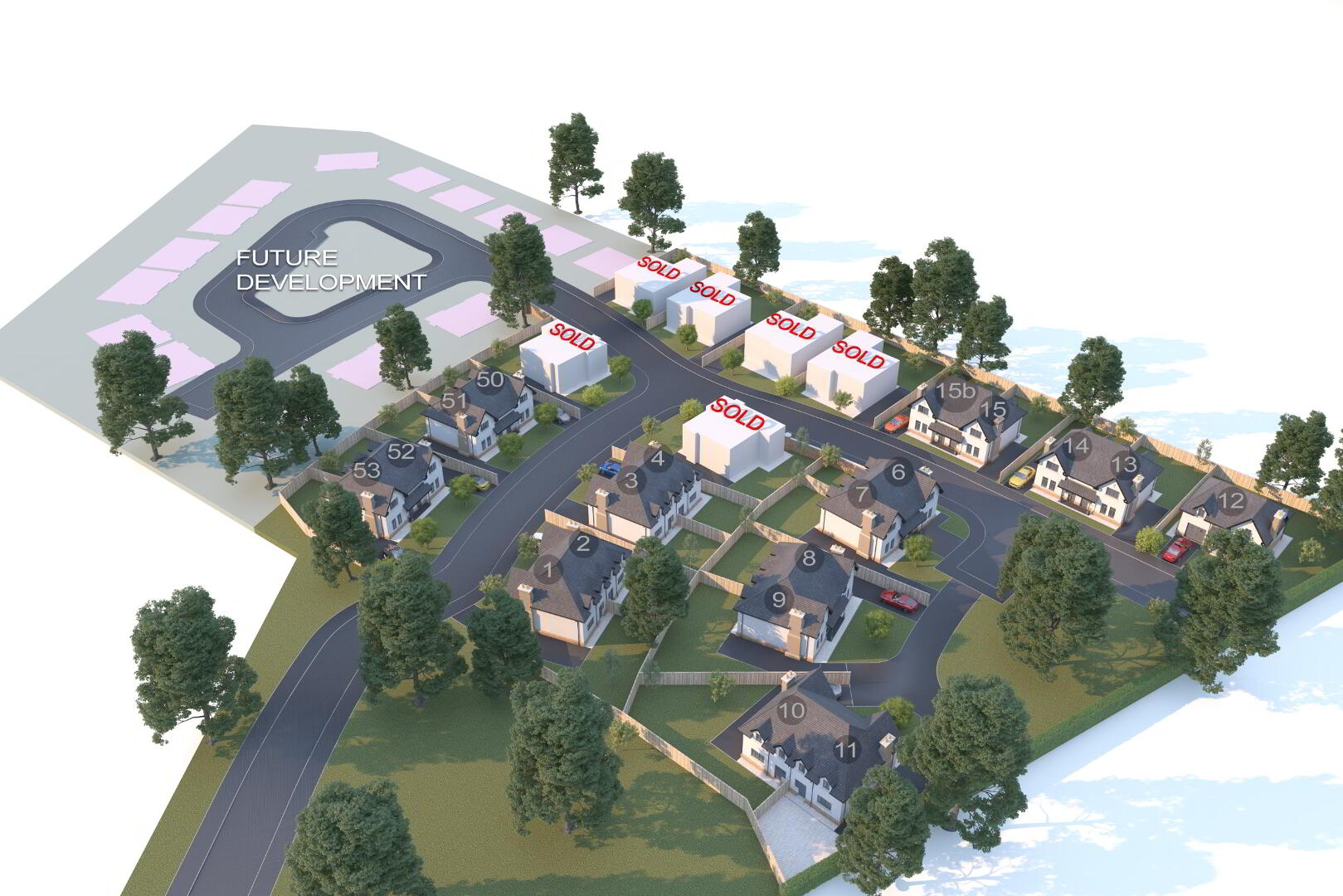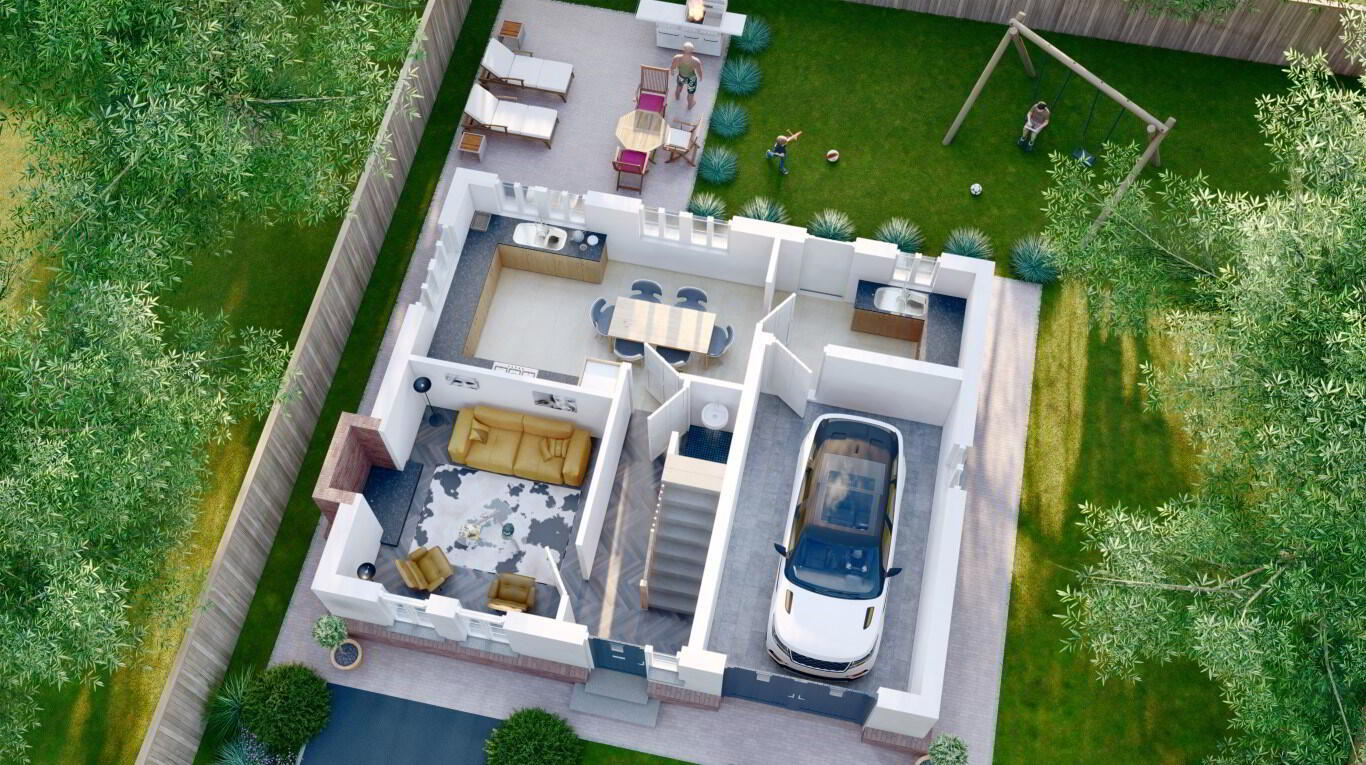


Killuney Park, Killuney Park, Armagh,
Unavailable
Marketed by multiple agents

Appointments can be made for private viewing by contacting agents.
Killuney Park is an exclusive development, situated off the prestigious Portadown Road. It comprises a mixture of detached, semi-detached and townhouses in a unique and leafy setting.
The homes are the product of thoughtful intelligent planning and the highest standard of building, affording unparalleled attention to quality and detail; these homes exude character and class.
Externally, much thought has gone into making these homes notable for their style and finish, enhancing the ambience of the development and achieving a traditional style which will maintain its appeal for decades.
Armagh is a city steeped in history, it is a vibrant city with a selection of shops and restaurants, exceptional schools and is a hub for sporting prowess. Armagh is extremely well connected both to Belfast and south to Dublin. It offers residents the opportunity to enjoy contemporary city life whilst still maintaining a strong connection to the many benefits of rural and country life.
Turn Key Property Specification
Kitchen/ dining:
• French doors to rear garden
• Broad choice of worktops, worktop plinth, doors and handles for luxury kitchen units
• Glass splash-back to cooker.
• Integrated appliances include electric hob/ oven, fridge-freezer and dishwasher
• Low voltage recessed down lights and TV point
Utility Room:
• High quality units with choice of door finishes, worktops and handles
• Plumbed for washing machine and tumble dryer
Sanitary-ware:
• High spec white sanitary-ware with quality chrome fittings to bathroom, en-suites and WC's
• Contemporary vanity unit included
• Large 1000 x 800 slimline shower tray in main bathroom, 900x900 shower in en-suite, both with contemporary glass doors
• High quality wall tiling with choice of colours in bathroom, en-suite
• Low voltage recessed down lights
Flooring:
• Choice of premium carpet and underlay in bedrooms, stairs and landing
• Tiled floor to entrance hall, kitchen, utility, WC, bathroom and en-suite
• Choice of timber laminate floor to living room
Heating:
• Natural gas central heating with instant hot water
• Energy-efficient Viessmann boiler
• Multi-fuel stove with slate hearth in living room
Internal Finishes:
• Painted internal walls and ceilings in one color throughout
• Oak Mexicana-style doors with quality ironmongery
• Comprehensive range of electrical sockets, switches and telephone points
• TV points in master bedroom, bedroom two, kitchen and living room
• Mains smoke and carbon monoxide detectors and intruder alarm as standard
Integrated garage, accessed from utility
Eternal Finishes:
• Paved patio area to rear
• High quality masonry construction with painted render finish and red brick base
• Quality uPVC double-glazed windows and composite front door
• Fully enclosed and sown garden to rear
• External lighting at front and rear doors
• Rear outside water supply
• Flagged path/ patio (extent varies between plots)
• 10 year Global Warranty




