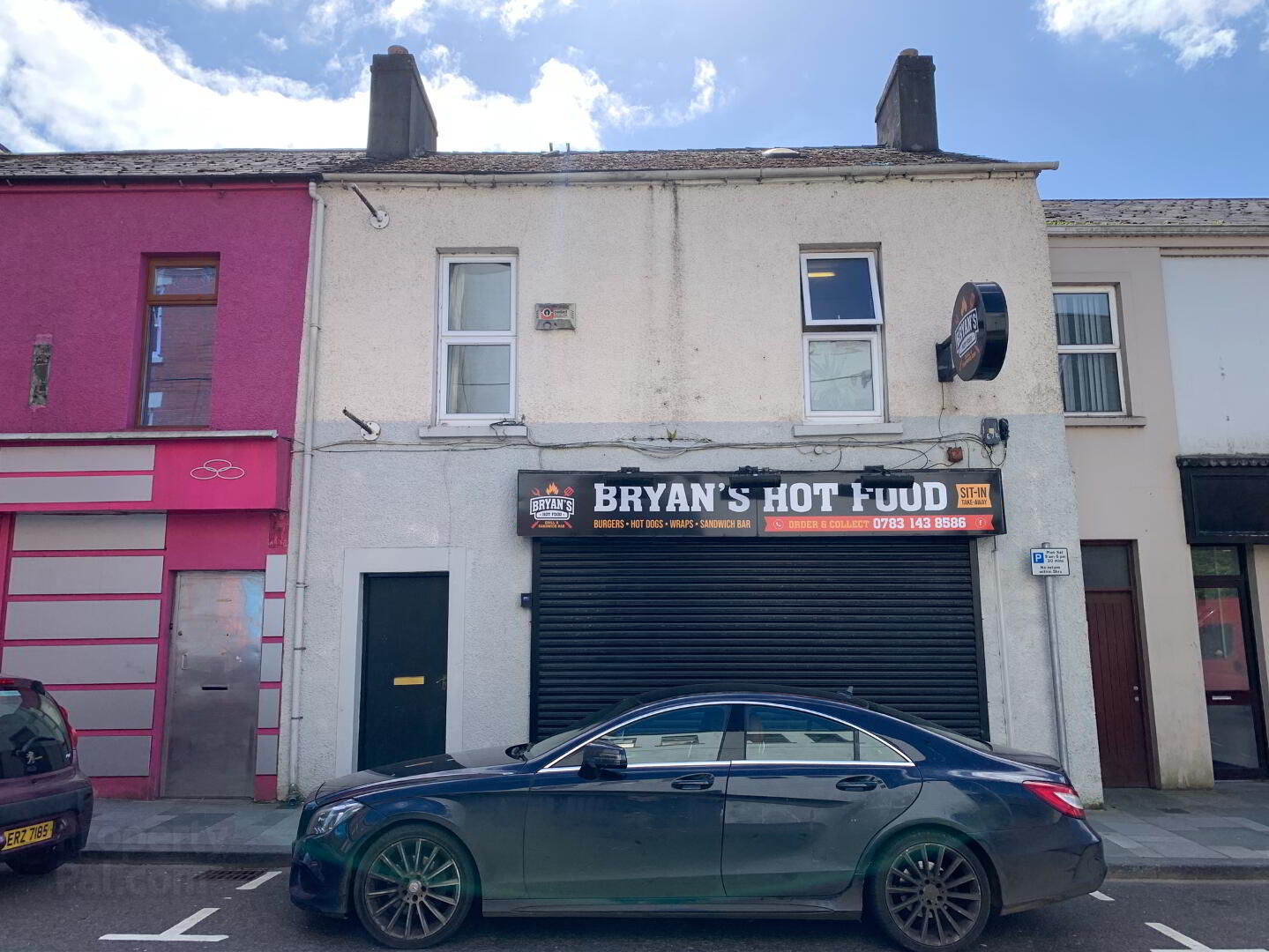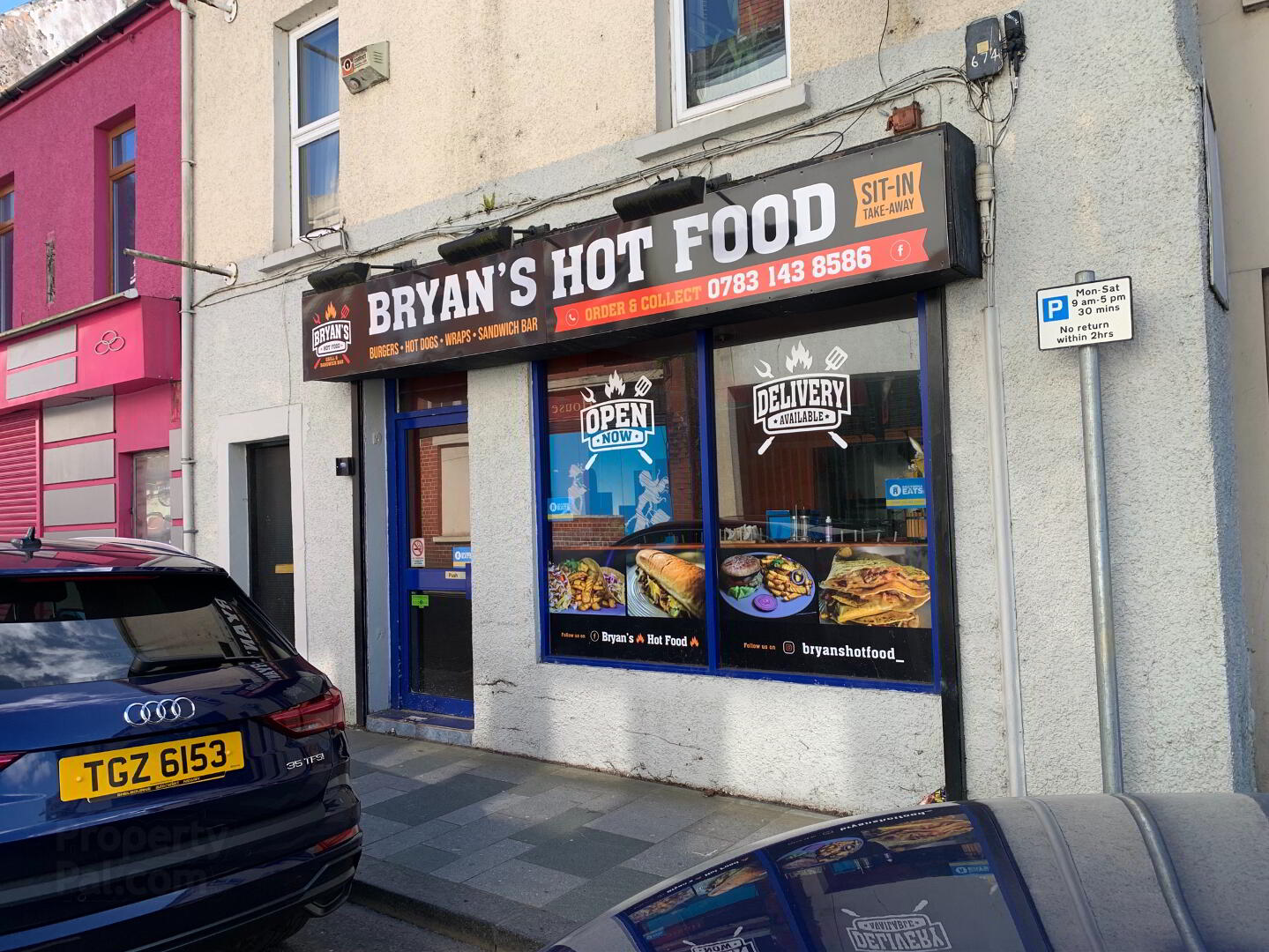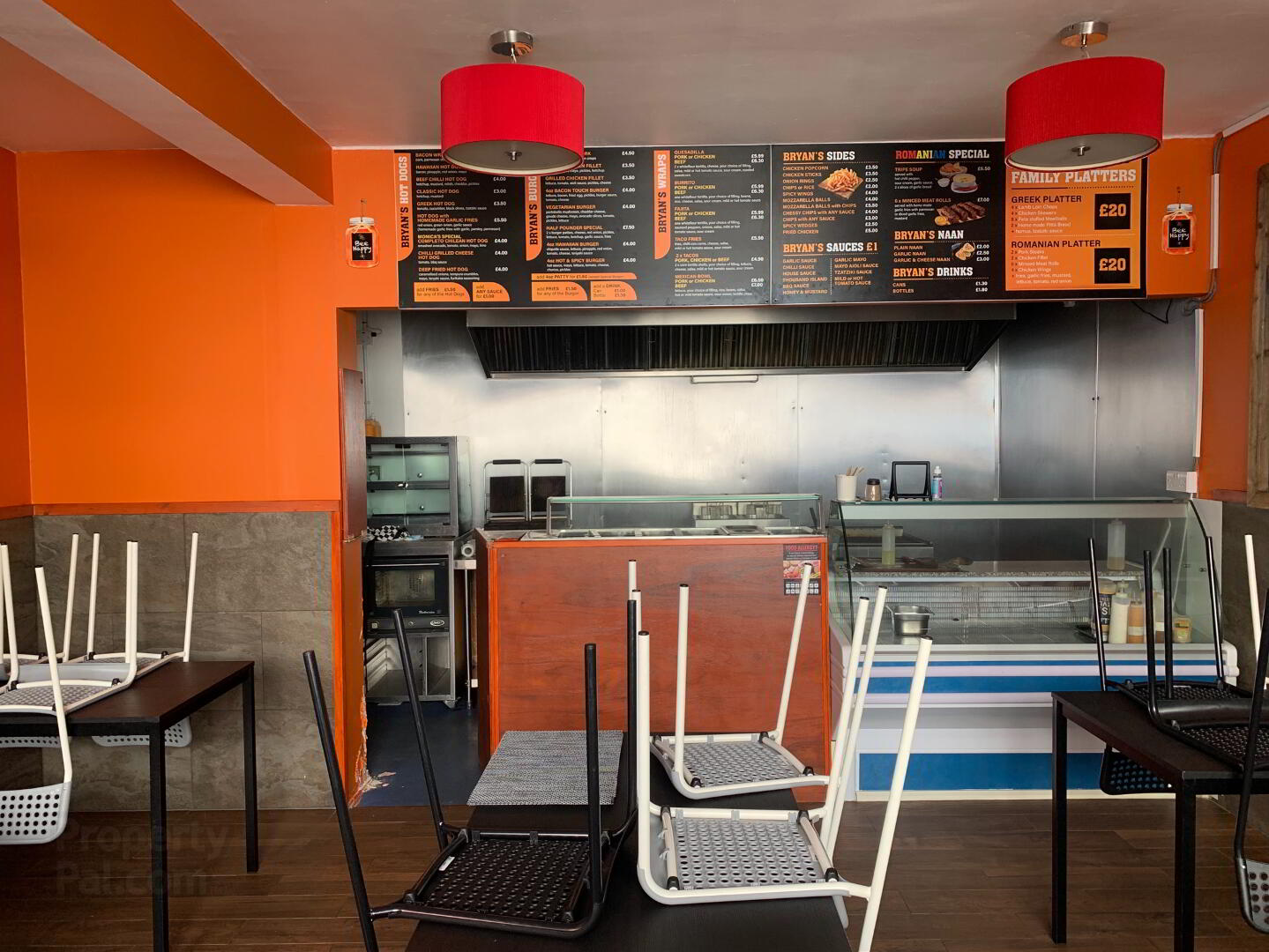



Features
- Mix Of Commercial/Residential Unit
- Ground Floor Commercial
- First/Second 2 Bedroom Apartment
- Commercial Take-Away Fit Out
- Sit-in/Take-Away Option
- Investment Property
McAteer Solutions Estate Agents are delighted to welcome this superb opportunity to purchase an approx 1700sq/ft commercial unit with a 2 bedroom apartment on the first/second floor. The property is situated in a prime location within the bustling and vibrant town of Ballymena. The mix of use unit is split over three floors and has excellent potential for a hot food take away/sit-in on the ground floor with apartment on the first/second floor. The property has an internal fit-out with fully kitted out commercial takeaway and seating area for internal dining. This unit may suit several commercial uses with regards food and hospitality with staff quarters on the first floor. This leaves the property to an advantage for any new commercial owners.
The property enjoys an excellent frontage location on one of Ballymena's main town centre locations. The property enjoys a modern shop front with large footfall and passing traffic.
The property measurements are as follows:
Ground Floor: Three entrances to this property. Main entrance to commercial unit with modern shop front, roller shutter door, two passenger doors with side entrance to rear and a separate door leading to the first floor apartment. Shop Front Dining/Take Away Measurements: 6.86m x 6.14 m includes counter area. Kitchen Area: Measurements: 4.3m x 2.53m W/C: Measurements: 2.60m x 0.82 Back Porch: Measurements: 2.77m x 1.85m
Back Yard: Enclosed back yard with wall/fence. Leading to side entrance and back door of commercial unit.
First Floor 2 Bedroom Apartment:
Entrance: Hall leading to first floor stairwell and a second entrance into the commercial unit. Measurements: 4.8m x 2.6m
Living Room: A front facing living room. Measurements: 5.1m x 3.6m
Kitchen: High and low rise fitted units. Measurements: 4.29m x 3.75m
Shower Room: Measurements: 2.21m x 2.1m
Second Floor:
Bedroom 1: Measurements: 3.45m x 3.0m
Bedroom 2: Measurements: 3.22m x 3.65m
If you would like to arrange a viewing please contact McAteer Solutions Commercial Team on 02879659444. Viewings are stricly by appointment and we can offer viewings 7 days per week.
T: 02879659444
Branches: Belfast, Toomebridge, Dungiven
EPC: Uploading


