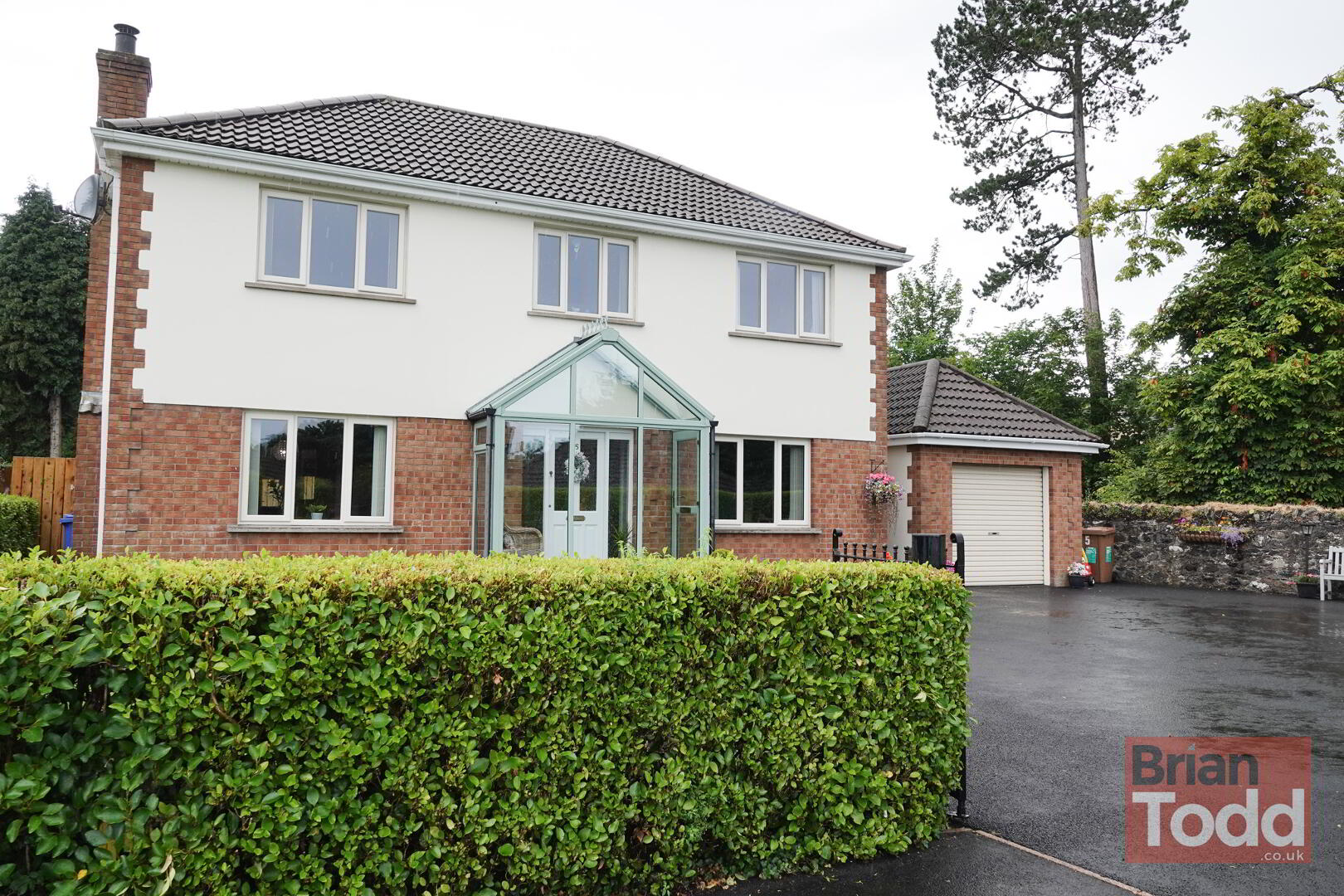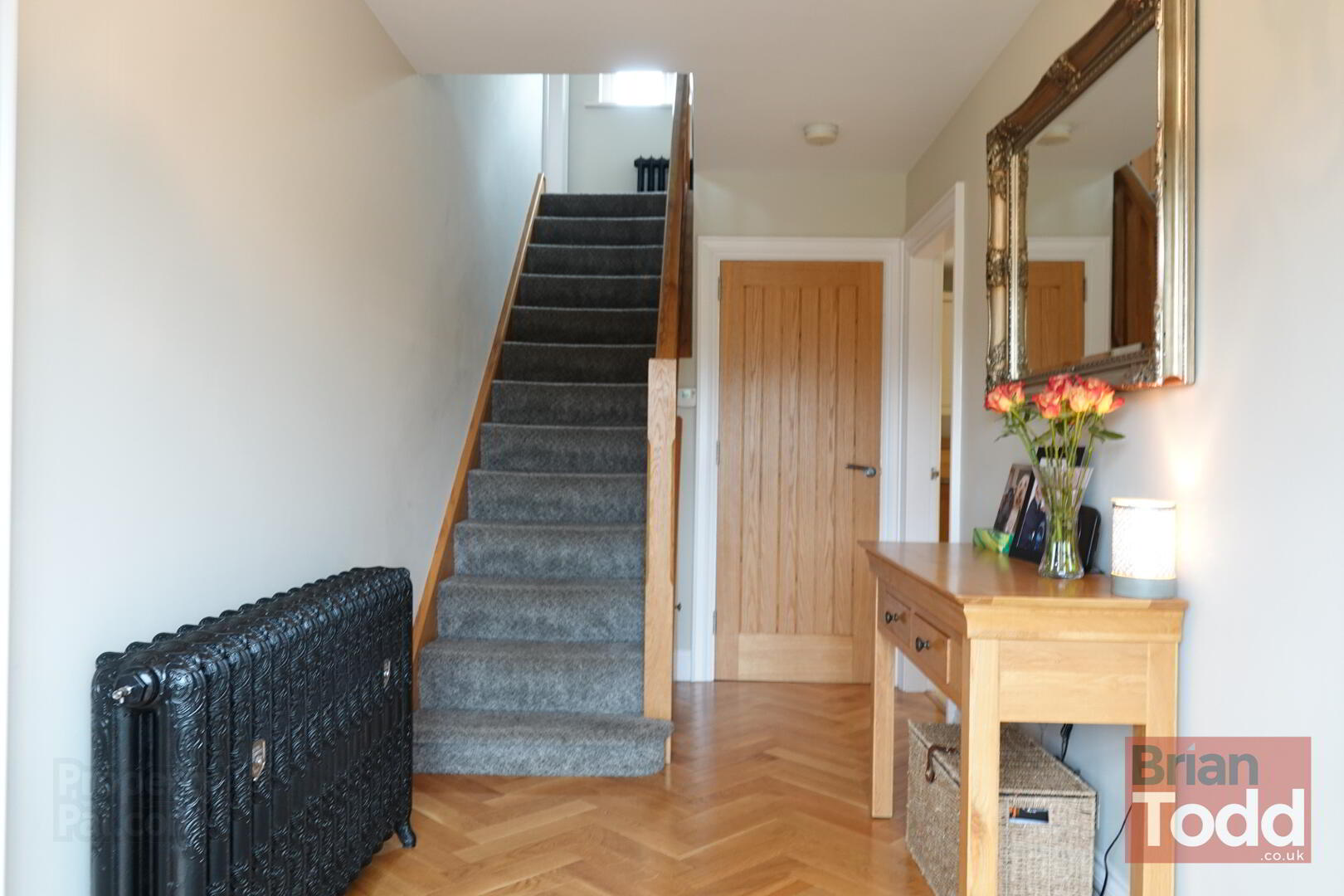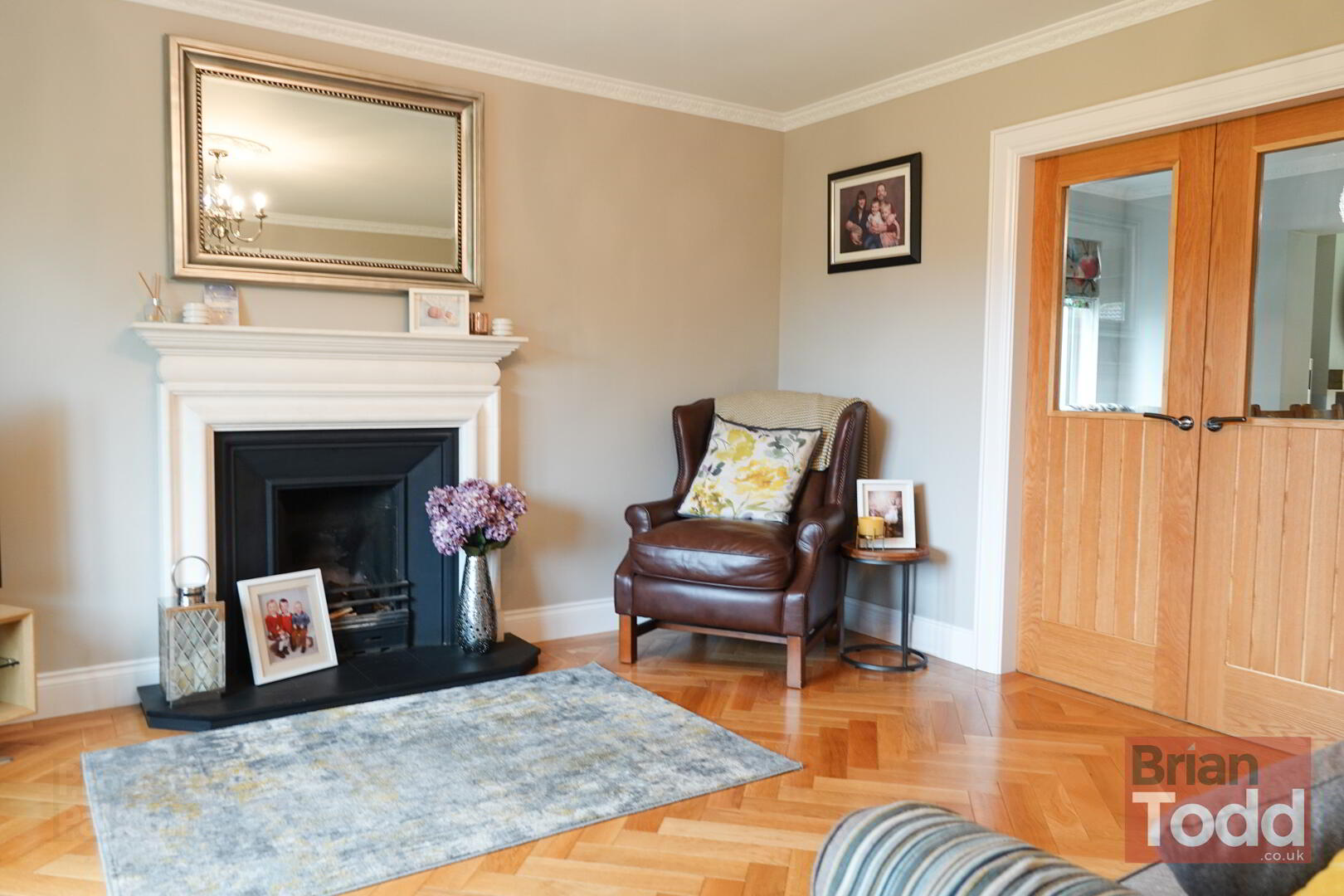


Craiganboy Park,
Glynn, Larne, BT40 3DN
4 Bed Detached House
Offers around £334,950
4 Bedrooms
3 Bathrooms
4 Receptions
EPC Rating
Key Information
Price | Offers around £334,950 |
Rates | £1,653.92 pa*¹ |
Stamp Duty | |
Typical Mortgage | No results, try changing your mortgage criteria below |
Tenure | Not Provided |
Style | Detached House |
Bedrooms | 4 |
Receptions | 4 |
Bathrooms | 3 |
Heating | Oil |
EPC | |
Broadband | Highest download speed: 900 Mbps Highest upload speed: 110 Mbps *³ |
Status | For sale |

CONTEMPORARY AND EXTENDED FAMILY RESIDENCE
OIL FIRED CENTRAL HEATING
UPVC DOUBLE GLAZING
THREE RECEPTION ROOMS PLUS SUN ROOM
LUXURY FITTED KITCHEN - INTEGRATED APPLIANCES
SEPARATE UTILITY ROOM - BELFAST SINK
DOWNSTAIRS WET ROOM
FOUR BEDROOMS
FAMILY BATHROOM - WHITE SUITE
ENSUITE SHOWER ROOM
GARAGE - UTILITY ROOM OFF
AMPLE PARKING TO FRONT
PRIVATE ENCLOSED REAR GARDEN IN LAWN WITH PAVIOUR PATIO FEATURE
FRONT GARDEN IN LAWN - ENTRANCE GATES
IMMACULATELY PRESENTED AND DECORATED THROUGHOUT
CORNER SITE
Occupying a truly spacious yet private corner site, within this highly desirable residential location in the picturesque village of Glynn, approximately 2.5 miles south of Larne, this cleverly detached and extended family residence affords ample and versatile living accommodation to suit most families needs and requirements.
Comprising of four reception rooms, including a beautiful sun room, to the rear, luxury fitted kitchen, separate utility room, wet room, four bedrooms, family bathroom and ensuite shower room, this well appointment property is most definitely a credit to its present owners.
Nestling on a quiet site, the property has excellent wrought iron entrance gates, leading to an spacious tar mac drvieway, parking area, front lawn and is bounded by a hedge on one side and traditional stone wall on the other.
To the rear, the property enjoys privacy, and has a delightful garden laid to lawn with paviour patio feature.
Highly recommended, this beautiful family residence is sure to impress.
Viewing is strictly by appointment only through Agents.
THE PROPERTY COMPRISES:
Ground Floor
ENTRANCE PORCH: With tiled flooring.
ENTRANCE HALL: A welcoming reception area with solid wood flooring and walk in store complete with automatic light.
LOUNGE: 14' 6" x 13' 3" (4.42m x 4.04m) A lovely room overlooking the front garden. High mantle fireplace with slate hearth and open fire. Solid wood flooring. Decorative coved ceiling and ceiling rose. Double opening glass doors through to:
DINING ROOM: 13' 6" x 9' 0" (4.11m x 2.74m) Solid wood flooring. Through to:-
SUN ROOM: 14' 3" x 13' 3" (4.34m x 4.04m) Complete with Inglenook style fireplace, high mantle and slate hearth. Multi fuel burning stove. Solid wood flooring.
FAMILY ROOM: 12' 0" x 11' 9" (3.66m x 3.58m) Again, with solid wood flooring. This room could be adapted to suit other uses including a home office.
KITCHEN: 19' 0" x 10' 9" (5.79m x 3.28m) Luxury range of fitted units complete with granite worktops. Integrated extractor fan, dishwasher and fridge. Space for AGA cooker. Sunken spot lighting and high gloss floor tiling.
UTILITY ROOM: Fitted units complete with wooden worktops and "Belfast" sink. High gloss floor tiling.
WET ROOM: 5' 9" x 5' 3" (1.75m x 1.6m) Incorporating push button W.C., pedestal wash hand basin and walk in wet room cubicle. Tiled flooring.
First Floor
LANDING: A spacious "L" shaped landing with window.
BATHROOM: 9' 0" x 7' 0" (2.74m x 2.13m) Modern white suite incorporating W.C., vanity wash hand basin and panelled bath with shower attachment. Towel radiator. Part wall tiling. Hotpress.
MASTER BEDROOM: 13' 6" x 12' 6" (4.11m x 3.81m) Laminate wood flooring. Integrated mirrored sliderobes.
ENSUITE SHOWER ROOM: Modern white suite incorporating push button W.C., vanity wash hand basin and separate shower cubicle. P.V.C. ceiling.
BEDROOM (2): 12' 0" x 11' 9" (3.66m x 3.58m)
BEDROOM (3): 11' 6" x 10' 0" (3.51m x 3.05m)
BEDROOM (4): 8' 6" x 8' 3" (2.59m x 2.51m)
Outside
GARAGE: 15' 3" x 11' 6" (4.65m x 3.51m) Roller door. Light and power.
UTILITY ROOM: Off the garage, this area has a fitted sink, hot and cold water supply and plumbed for automatic washing machine. Floor tiling.
GARDENS: Impressive front garden area on approach to this stunning property, complete with wrought iron entrance gates and matching post box.
Ample room for parking on a spacious tar mac driveway. Garden area laid to lawn. Boundary wall and hedging.
Private and enclosed rear garden laid to lawn and complete with paviour patio feature.



