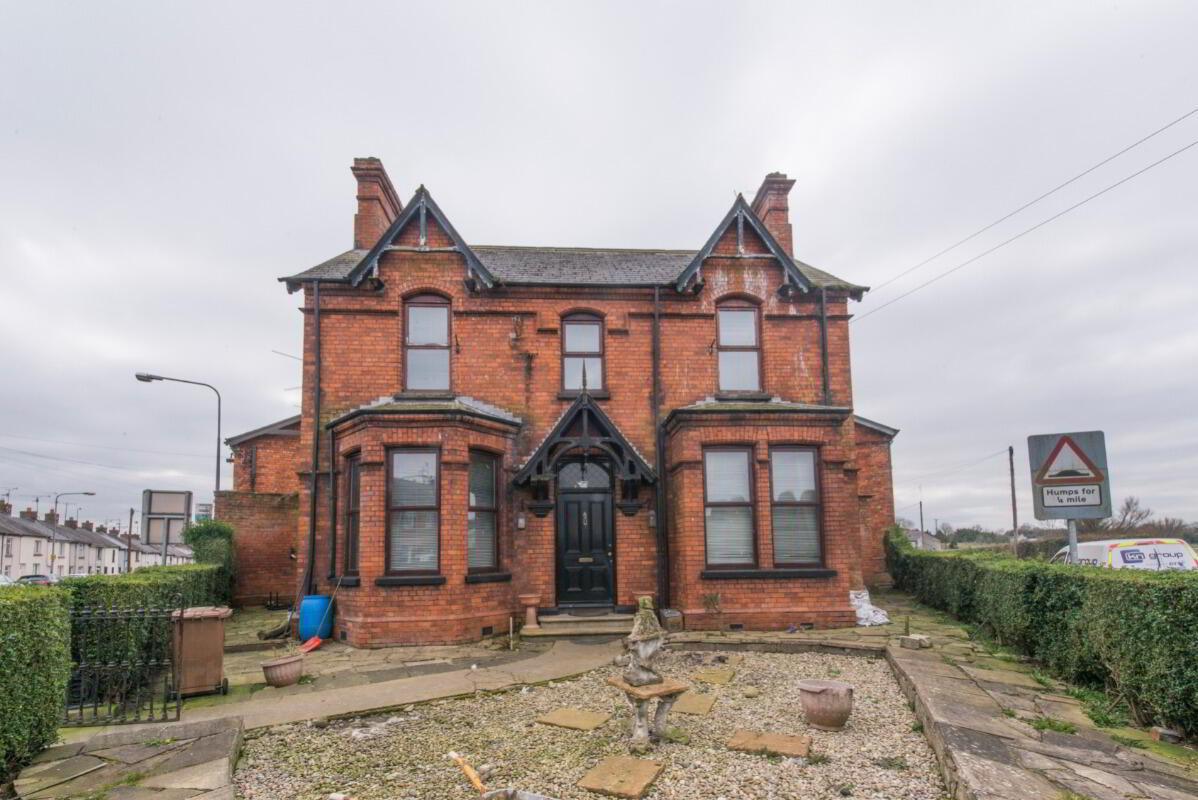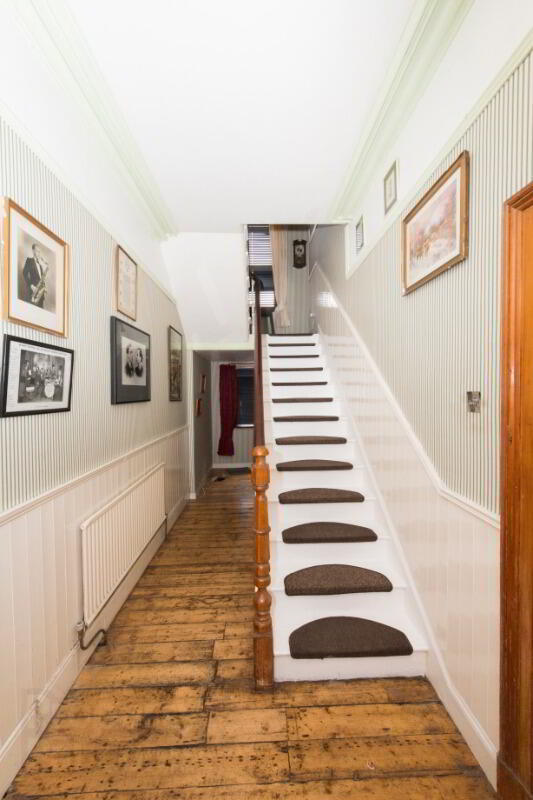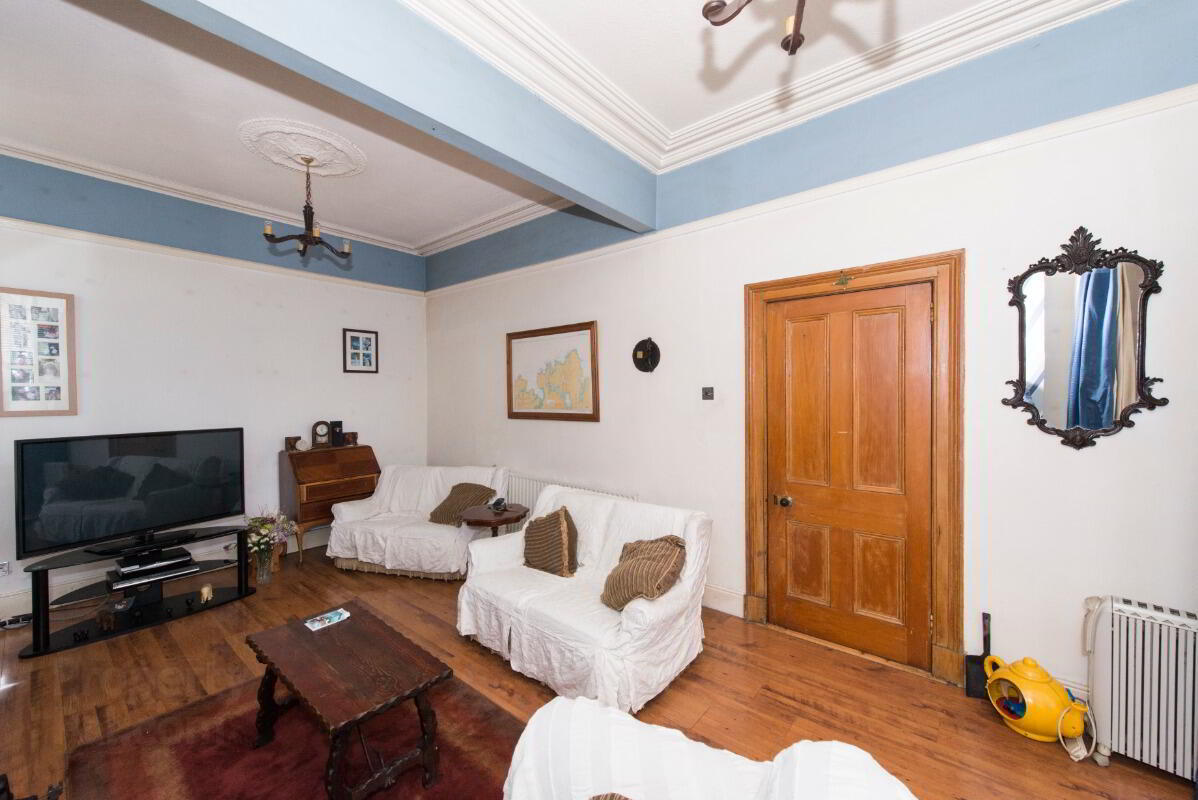


Corner House, Milford,
Armagh, BT60 3NZ
5 Bed Detached House
Price £169,000
5 Bedrooms
2 Bathrooms
3 Receptions
EPC Rating
Key Information
Price | £169,000 |
Rates | Not Provided*¹ |
Stamp Duty | |
Typical Mortgage | No results, try changing your mortgage criteria below |
Tenure | Not Provided |
Style | Detached House |
Bedrooms | 5 |
Receptions | 3 |
Bathrooms | 2 |
Heating | Oil |
EPC | |
Status | For sale |
 | This property may be suitable for Co-Ownership. Before applying, make sure that both you and the property meet their criteria. |

This stunning Victorian period residence is now available for viewing offering four double bedrooms, a large living room, dining room, kitchen/ diner with utility room and a main bathroom. Situated in the village of Milford just of the main A3 Monaghan Road suggests that the City of Armagh is only a short drive away, providing all city amenities.
Features
- Oil fired central heating
- EPC: F33 Potential: E44
- Original Features
- Wooden Stove with Back Boiler
- Enclosed front Garden
- Corner Site
- Five Bedrooms
Accommodation
Living Room: 7.27m x 3.71m
Wooden style laminate flooring, TV / electrical points, large wood burning stove with back boiler and pump circulation system.
Dining Room: 3.81m x 3.61m
Carpeted flooring, electrical points and a functional chimney.
Kitchen Diner: 3.97m x 3.59m
Fully fitted kitchen with high and low units, access to pantry / utility room, stainless steel sink. Flooring has a ceramic tiled finish and walls are also partly tiled.
Utility Room: 2.90m x 2.10m
Plumbed for washing machine and tumble dryer, access to rear enclosed yard.
Ground Floor WC: 2.81m X 1.49m
Three piece suite comprising of WC, wash hand basin and electrical shower. Lino flooring with partly tiled walls.
Bedroom 1 Master: 3.58m X 3.18m
Wooden style laminated flooring and electrical points.
Bedroom 2: 4.17m x 3.02m
Large double bedroom with electrical points.
Bedroom 3: 3.68m x 3.03m
Large double bedroom with electrical points.
Bedroom4: 3.68m x 3.03m
Large double bedroom with electrical points.
Bedroom 5/ Study: 3.04m x 2.10m
Main Bathroom: 3.26m x 1.78m
Three piece suite comprising of WC, wash hand basin and electric corner shower. Ceramic tiles flooring and walls.
Outside
Fully enclosed front garden with original steel railings surrounding boundary. Rear access to fully enclosed rear yard.
THINKING OF SELLING?
If you are considering selling your own property please feel free to contact us. We offer a free, no-obligation valuation and are happy to call out to discuss values.
We have been voted Northern Irelands Best (Multi-Branch) Estate Agency 2016 & 2017 (Belfast Telegraph Awards) and would be delighted to market your home.




