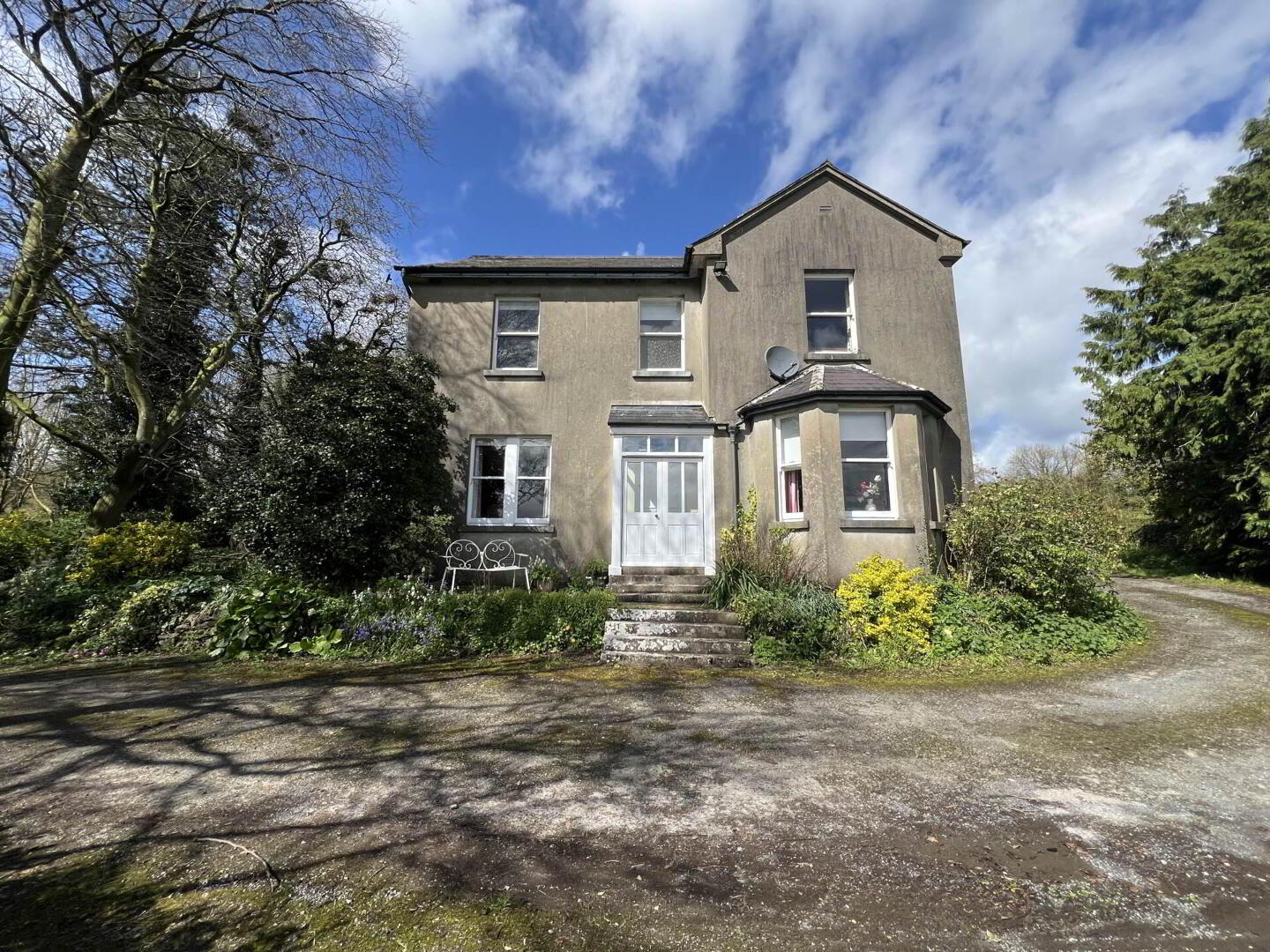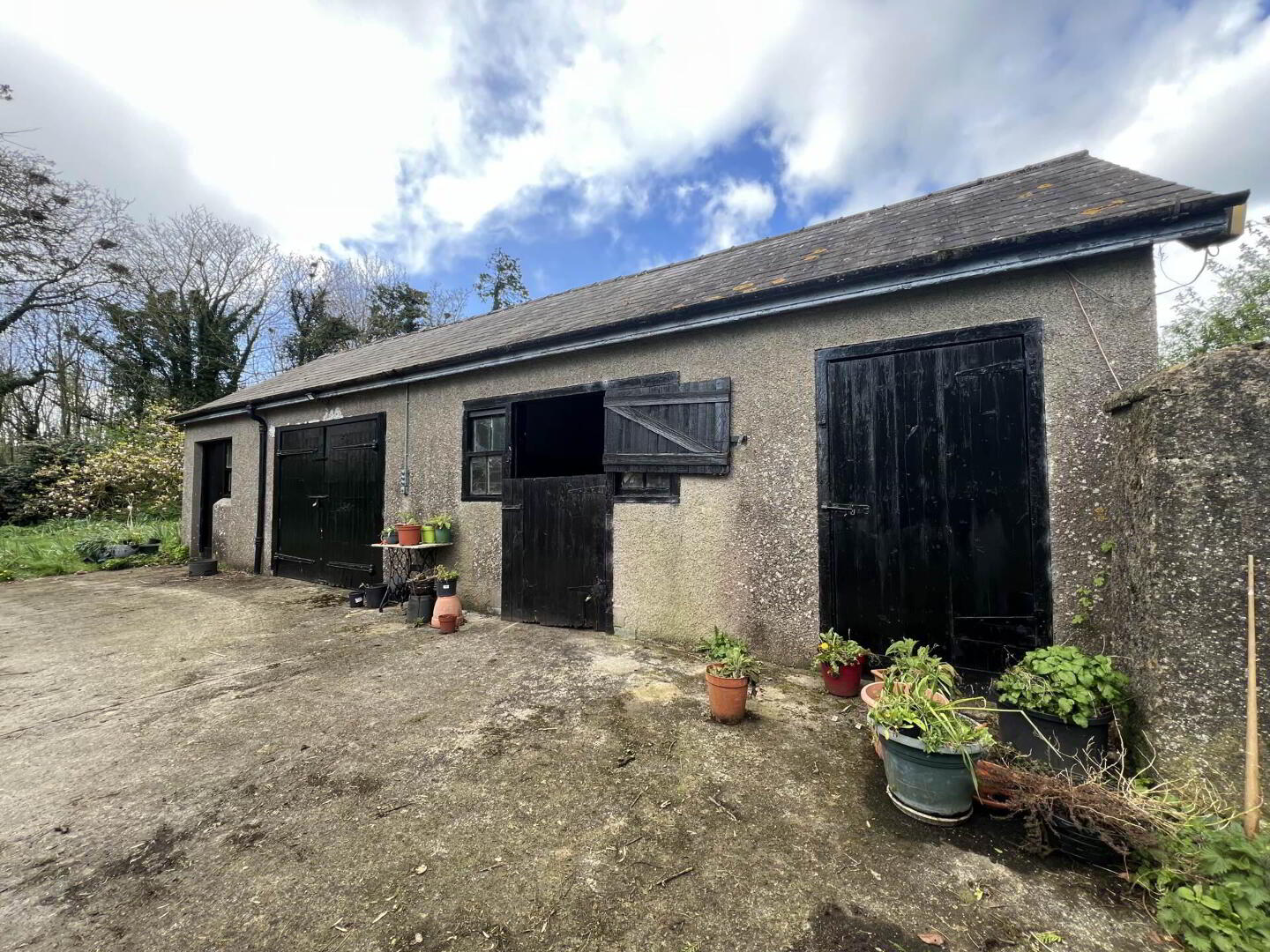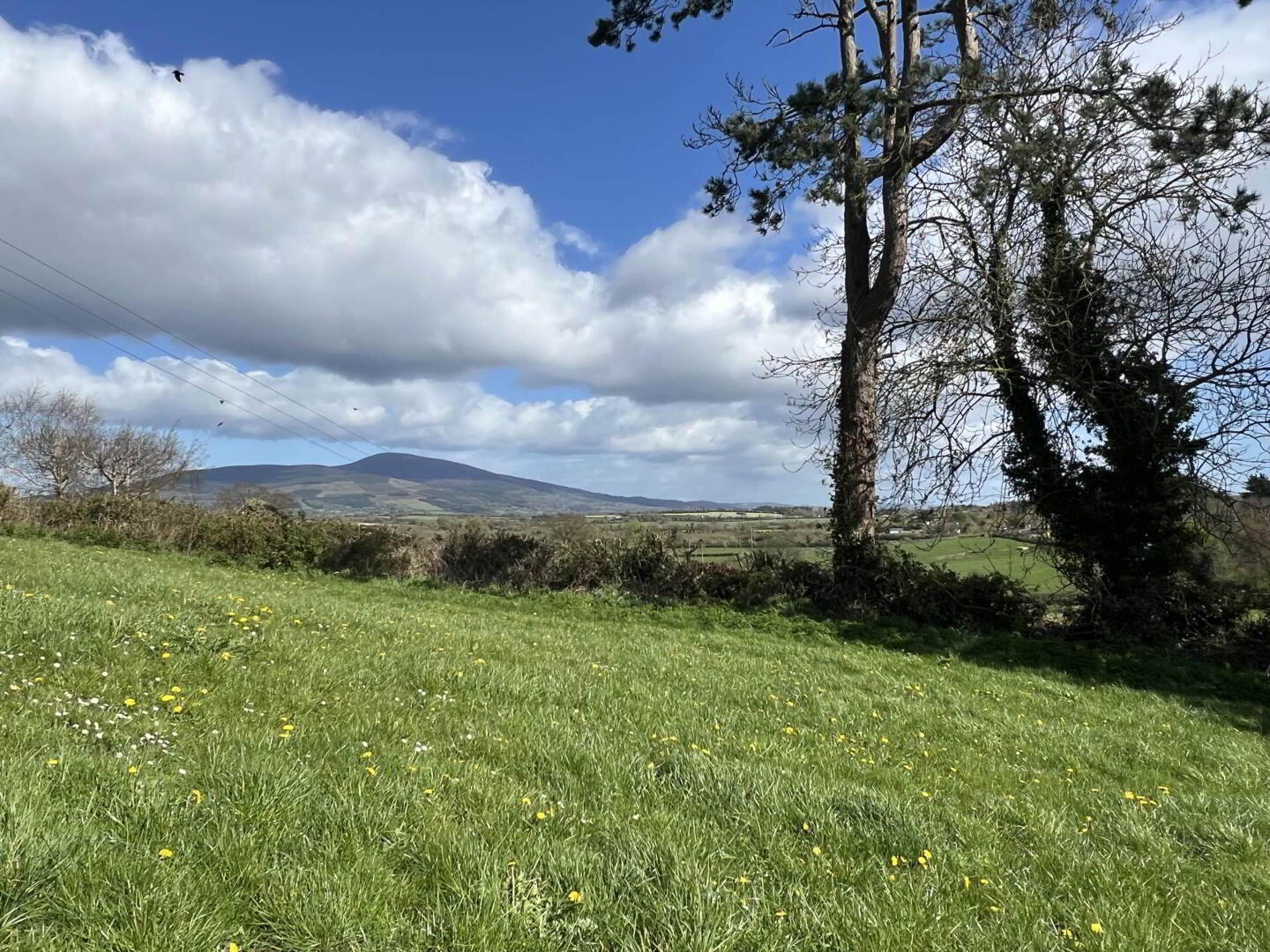


Bella Tree House,
Rathronan, Clonmel, E91X3K5
4 Bed Retirement Home
Guide price €480,000
4 Bedrooms
2 Bathrooms
2 Receptions

Key Information
Price | Guide price €480,000 |
Rates | Not Provided*¹ |
Stamp Duty | €4,800*¹ |
Tenure | Not Provided |
Style | Retirement Home |
Bedrooms | 4 |
Receptions | 2 |
Bathrooms | 2 |
Heating | Oil |
BER Rating |  |
Status | For sale |

Features
- Period-style 2-storey residence
- 4 Acres of excellent land
- 3km from Clonmel town
- Oil fired central heating
- Elevated site with views of the Comeragh Mountains
Entrance Porch - 0.8m (2'7") x 2.18m (7'2")
Tile floor
Hallway - 6.89m (22'7") x 1.96m (6'5")
Tile floor
Living Room - 4.23m (13'11") x 3.87m (12'8")
bay window (2.40m X 0.65m), solid fuel fire place,
Dining Room - 4.72m (15'6") x 3.92m (12'10")
Carpet
Sitting Room - 3.44m (11'3") x 4.07m (13'4")
dual fuel burner
Kitchen - 3.02m (9'11") x 3.73m (12'3")
tile floor, units at eye and floor level, integrated electric oven
Utility - 1.93m (6'4") x 3.91m (12'10")
Guest W.C. - 1.34m (4'5") x 0.75m (2'6")
wc, Tile floor
Back Porch - 1.27m (4'2") x 1.62m (5'4")
Upstairs Landing - 4.82m (15'10") x 1.96m (6'5")
carpet
Bedroom 1 - 4.17m (13'8") x 3.79m (12'5")
en-suite, built-in wardrobe
En-suite - 2.23m (7'4") x 1.69m (5'7")
bath, w.c., sink
Bedroom 2 - 4.24m (13'11") x 3.94m (12'11")
sink, built-in wardrobe
Bedroom 3 - 3.47m (11'5") x 4.06m (13'4")
Bedroom 4/Office - 2.99m (9'10") x 3.47m (11'5")
Bathroom - 1.92m (6'4") x 3.97m (13'0")
bath, electric shower, w.c., sink, bidet, hotpress.
Notice
Please note we have not tested any apparatus, fixtures, fittings, or services. Interested parties must undertake their own investigation into the working order of these items. All measurements are approximate and photographs provided for guidance only.
BER Details
BER Rating: E1
BER No.: 102455193
Energy Performance Indicator: Not provided

Click here to view the video

