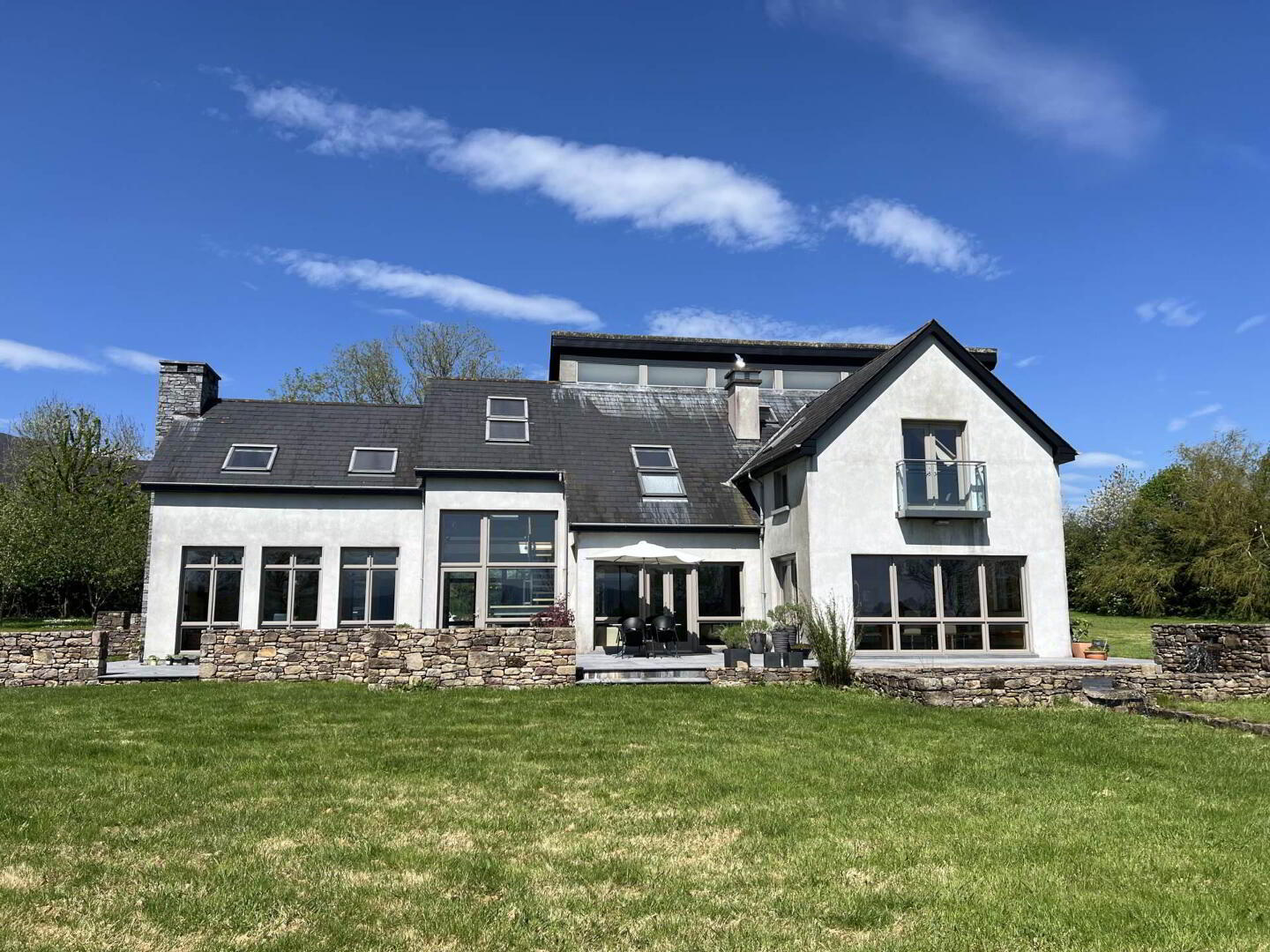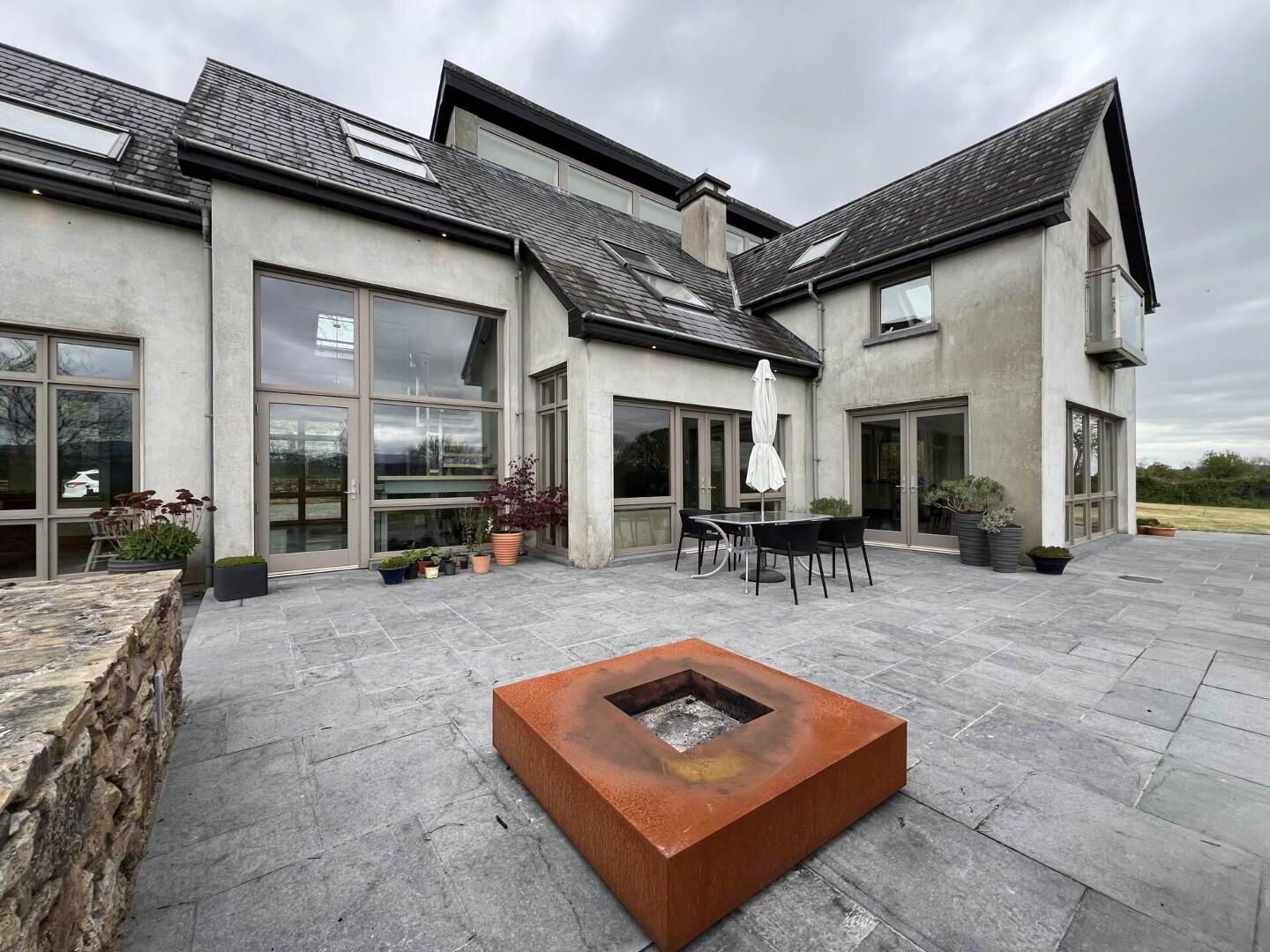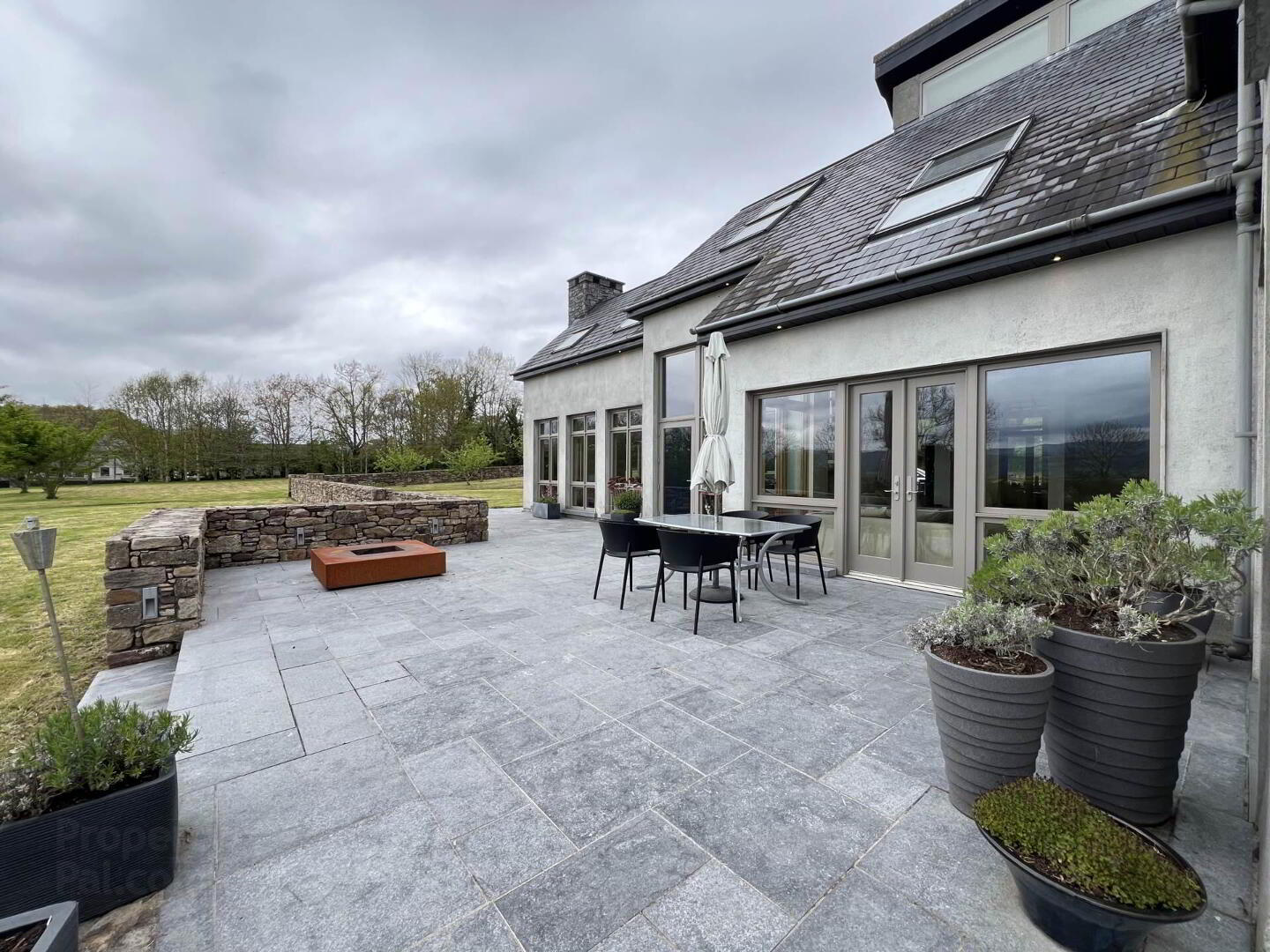


Ballypatrick
Clonmel, E91V0V1
5 Bed Detached House
Guide price €850,000
5 Bedrooms
3 Bathrooms
4 Receptions

Key Information
Price | Guide price €850,000 |
Rates | Not Provided*¹ |
Stamp Duty | €8,500*¹ |
Tenure | Not Provided |
Style | Detached House |
Bedrooms | 5 |
Receptions | 4 |
Bathrooms | 3 |
Heating | Electric Under Floor |
BER Rating |  |
Status | For sale |

Features
- 5 beds, 3 baths, 4 reception rooms
- Detached garage
- 1.2Ha (2.97ac)
- Fabulous architect designed house
- Great scenery
- Geothermal heating system
Entrance Hallway - 7.88m (25'10") x 3.35m (11'0")
Solid limestone flooring.
Living Room - 5.17m (17'0") x 6.31m (20'8")
Solid oak engineered flooring, solid fuel stove (wide),
Office - 3.51m (11'6") x 2.35m (7'9")
Solid oak engineered flooring
Sitting Room - 5.11m (16'9") x 4.72m (15'6")
Solid oak engineered flooring, Solid fuel stove, French doors to patio area.
Kitchen/Dining Room - 7.57m (24'10") x 5.84m (19'2")
Solid limestone flooring(kitchen)/solid oak engineered flooring(dining), French doors leading to patio, double electric oven, warming drawers, steam oven, gas hob
Bedroom 1 - 3.95m (13'0") x 3.52m (11'7")
Solid oak engineered flooring.
Wet Room - 2.84m (9'4") x 2.46m (8'1")
WHB, WC, shower, tile floor & walls
Back hall - 2.46m (8'1") x 1.47m (4'10")
Solid limestone flooring.
Utility - 1.69m (5'7") x 3.44m (11'3")
Tile floor, Built-in storage press, WHB
Upstairs Hallway - 2.14m (7'0") x 16.13m (52'11")
Solid oak engineered flooring.
Study - 2.55m (8'4") x 2.7m (8'10")
Solid oak engineered flooring.
Bedroom 2 - 5.17m (17'0") x 3.86m (12'8")
Solid oak engineered flooring.
Bedroom 3 - 4.22m (13'10") x 4.2m (13'9")
Solid oak engineered flooring.
Mater Suite (Bedroom 4) - 8.29m (27'2") x 5.22m (17'2")
Solid oak engineered flooring, French doors to balcony, walk-in wardrobe (1.62m x 2.3m)
En-suite - 3.95m (13'0") x 3.54m (11'7")
Tile floor, shower, x2 WHB, WC.
Bedroom 5 - 3.54m (11'7") x 3.95m (13'0")
Solid Oak engineered flooring
Storage Room - 2.36m (7'9") x 4.58m (15'0")
Tile floor
Bathroom - 2.35m (7'9") x 4.6m (15'1")
Tile floor, WC, Bath, Shower, WHB
Garage - 5.42m (17'9") x 5.55m (18'3")
what3words /// finishing.pampered.homage
Notice
Please note we have not tested any apparatus, fixtures, fittings, or services. Interested parties must undertake their own investigation into the working order of these items. All measurements are approximate and photographs provided for guidance only.
BER Details
BER Rating: A3
BER No.: 117339275
Energy Performance Indicator: Not provided

Click here to view the video

