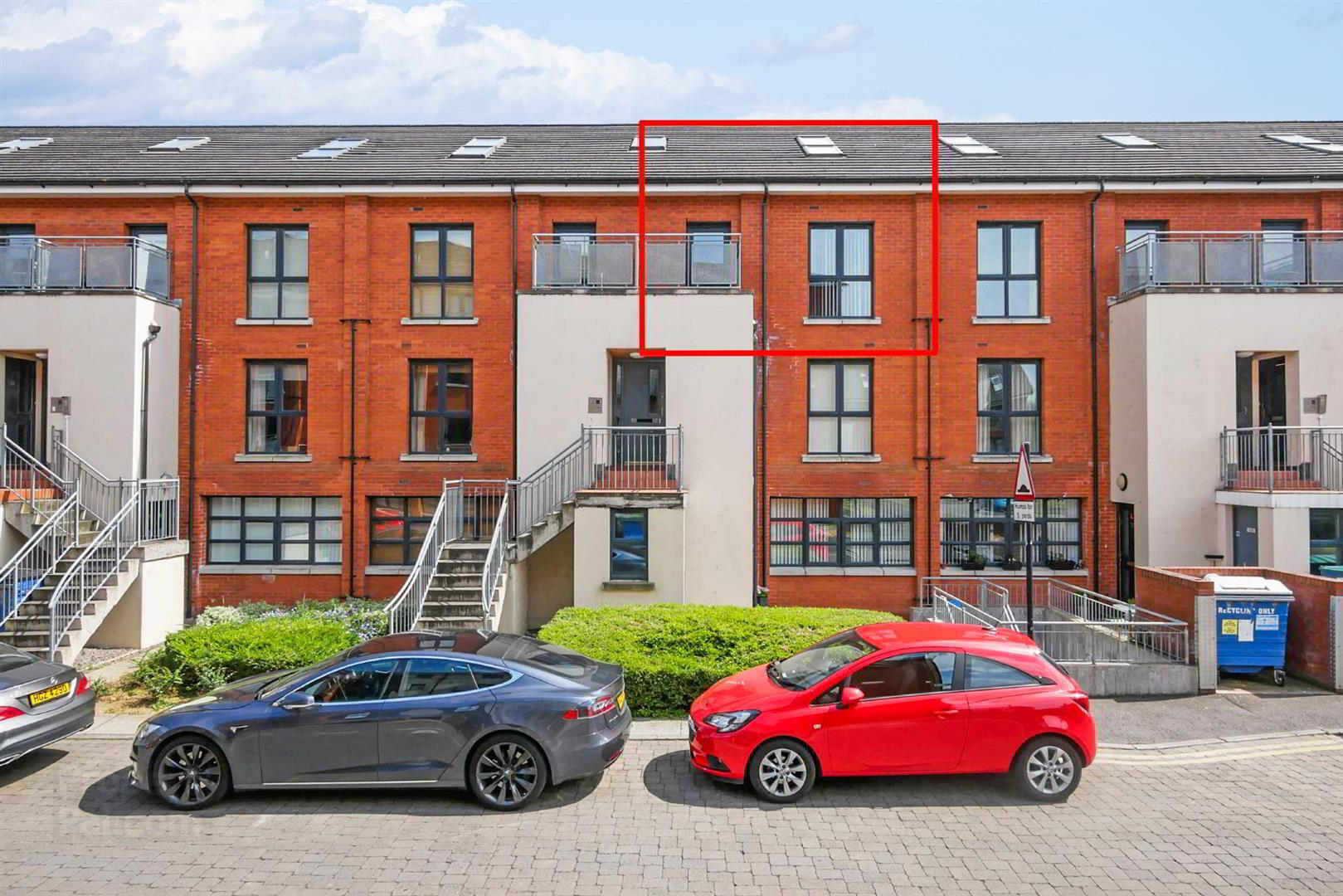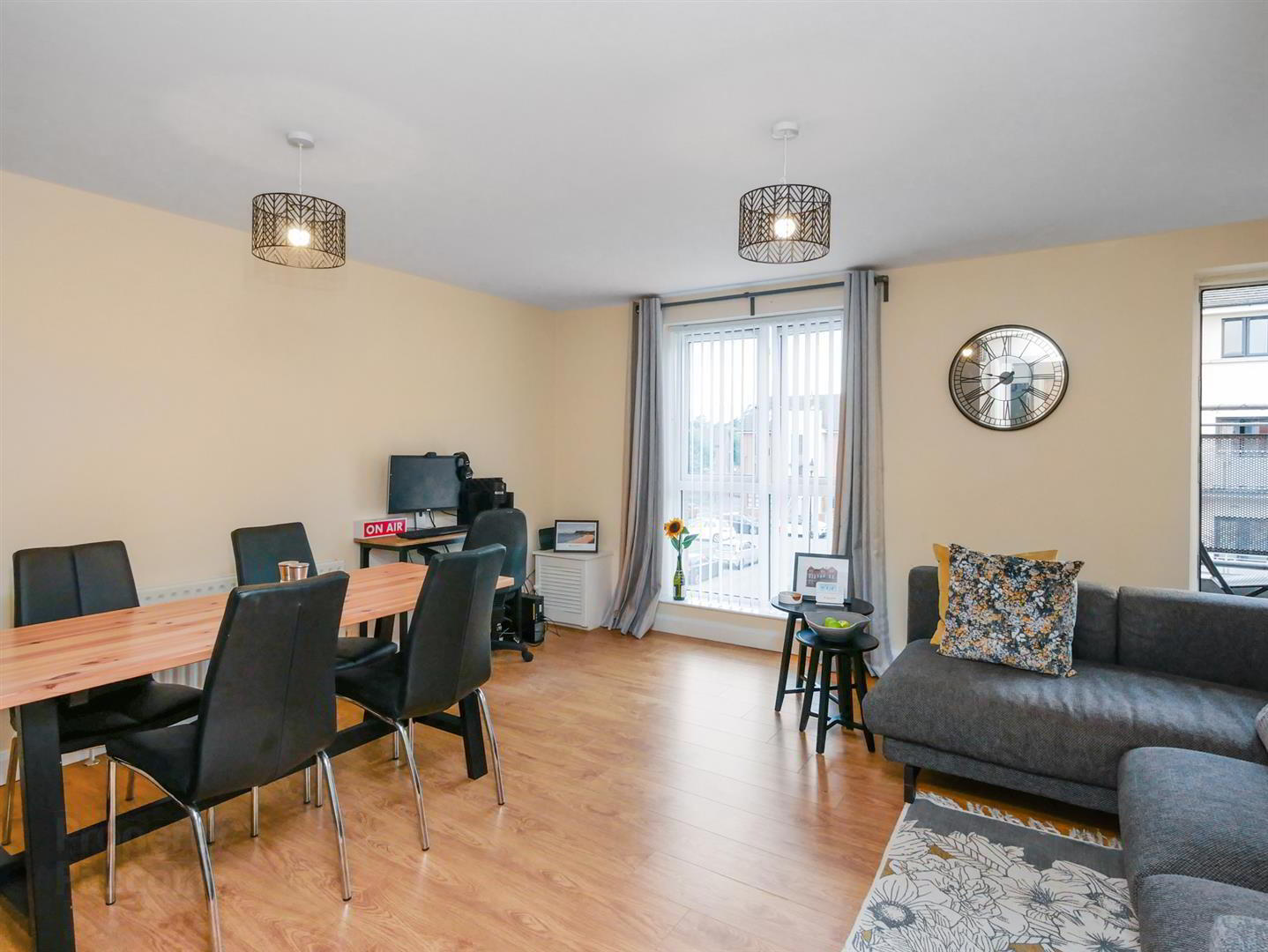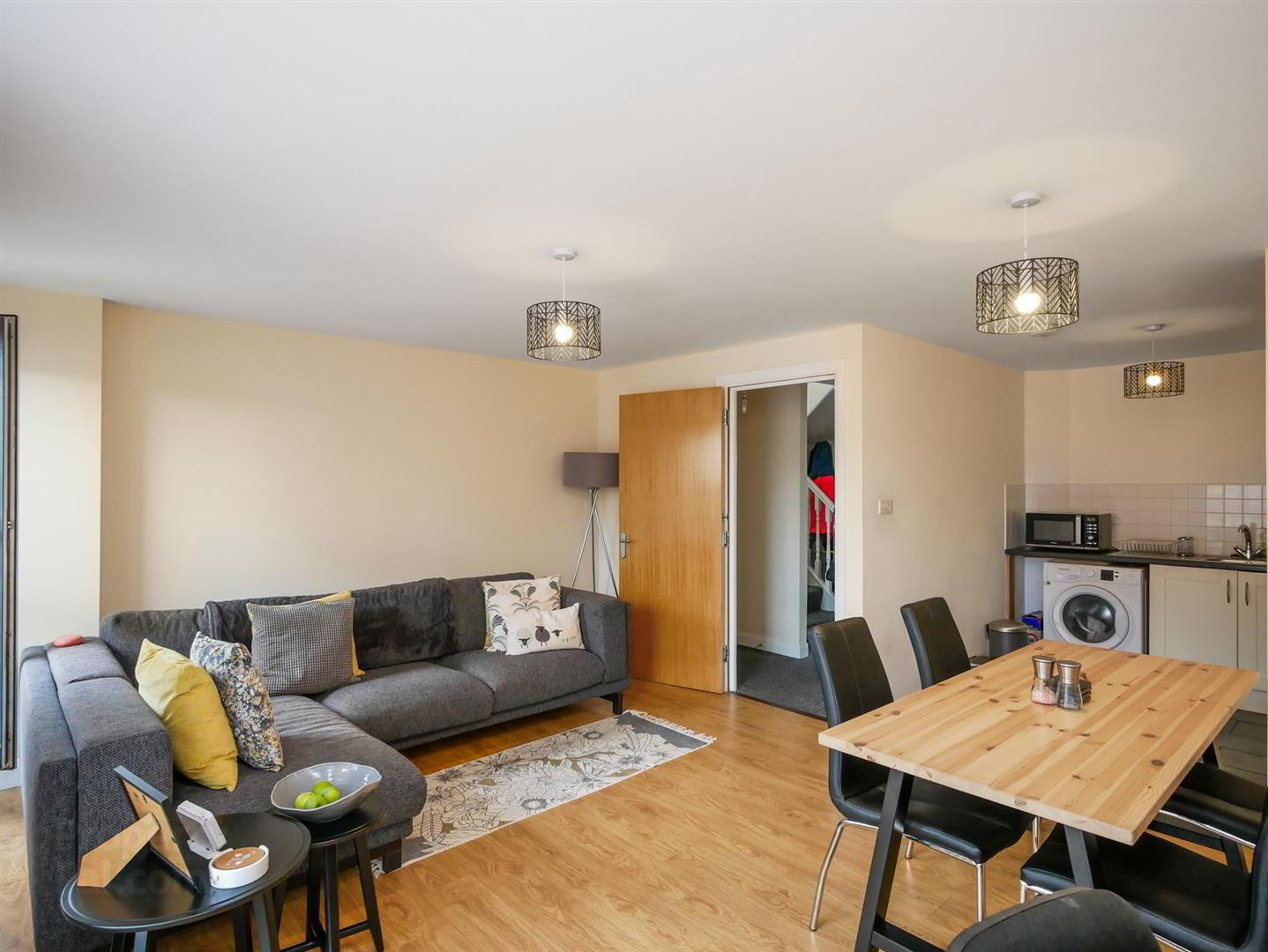


Apt 60 The Greenwood Building, Ravenhill Road,
Belfast, BT6 8QZ
3 Bed Duplex Apartment
Sale agreed
3 Bedrooms
2 Bathrooms
1 Reception
EPC Rating
Key Information
Price | Last listed at Asking price £169,950 |
Rates | Not Provided*¹ |
Tenure | Freehold |
Style | Duplex Apartment |
Bedrooms | 3 |
Receptions | 1 |
Bathrooms | 2 |
EPC | |
Status | Sale agreed |
 | This property may be suitable for Co-Ownership. Before applying, make sure that both you and the property meet their criteria. |

Features
- First Floor Apartment
- Three Bedrooms
- Master Ensuite
- Spacious Lounge
- Balcony From Lounge
- White Bathroom Suite
- Gas Heating
- Double Glazing
Situated just off the Ravenhill Road, Old Bakers Court has always been a popular location with its close proximity to the City Centre, transport links to most parts of the City and is within walking distance to the coffee shops, restaurants and entertainment facilities of the Ormeau Road. This particular duplex apartment offers spacious well proportioned accommodation over two floors, comprising three bedrooms, master with en-suite, spacious lounge dining with access to balcony, modern fitted kitchen and white bathroom suite. The apartments are also very efficient with gas heating and double glazing. Externally there is ground level communal parking and additional under ground parking. As part of the management fee there is access to a fully equipped on site gym. An excellent, spacious apartment that would make an ideal first time purchase and / or investment.
- First Floor Apartment
- Outside steps providing access to the first floor. Communal door providing access to second floor and front door to Apt 60. Entrance hall. Built in storage.
- Lounge/Dining Area 4.90m x 3.99m (16'1 x 13'1 )
- Laminate flooring. Access to balcony.
- Modern Fitted Kitchen 2.49m x 2.49m (8'2 x 8'2)
- Full range of high and low level units, formica work surfaces, built in four ring hob, stainless steel overhead extractor fan, stainless steel under oven, part tiled walls. Plumbed for washing machine.
- Bedroom Two 3.51m x 2.39m (11'6 x 7'10)
- Built in robe.
- Bedroom Three 2.90m x 2.39m (9'6 x 7'10)
- White Bathroom Suite
- White bathroom suite with panelled bath and mixer taps and shower above. Pedestal wash hand basin. Low flush w.c Part tiled walls.
- Stairs to 3rd Floor
- Large walk in storage area.
- Master Bedroom 4.80m x 4.60m (15'9 x 15'1)
- At widest points. Built in storage.
- En-suite
- Comprising walk in shower cubicle, pedestal wash hand basin, low flush w.c
- Outside
- Communal parking at street level. Access to underground parking facility.
- On Site Gym
- Management Fee
- Charles White Property Management. £1100.00 per annum. building insurance included. All exterior works. Gardening and gym included.




