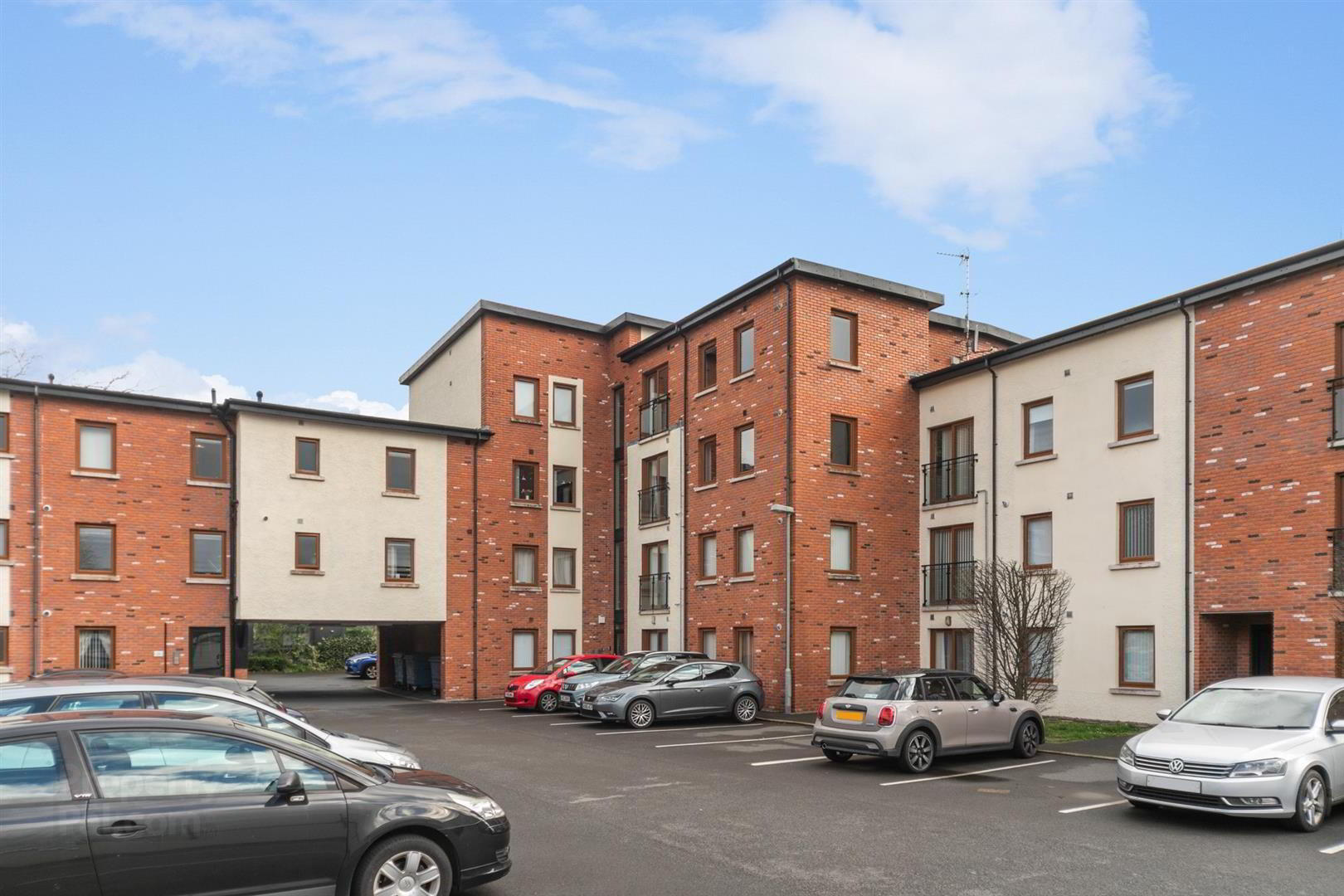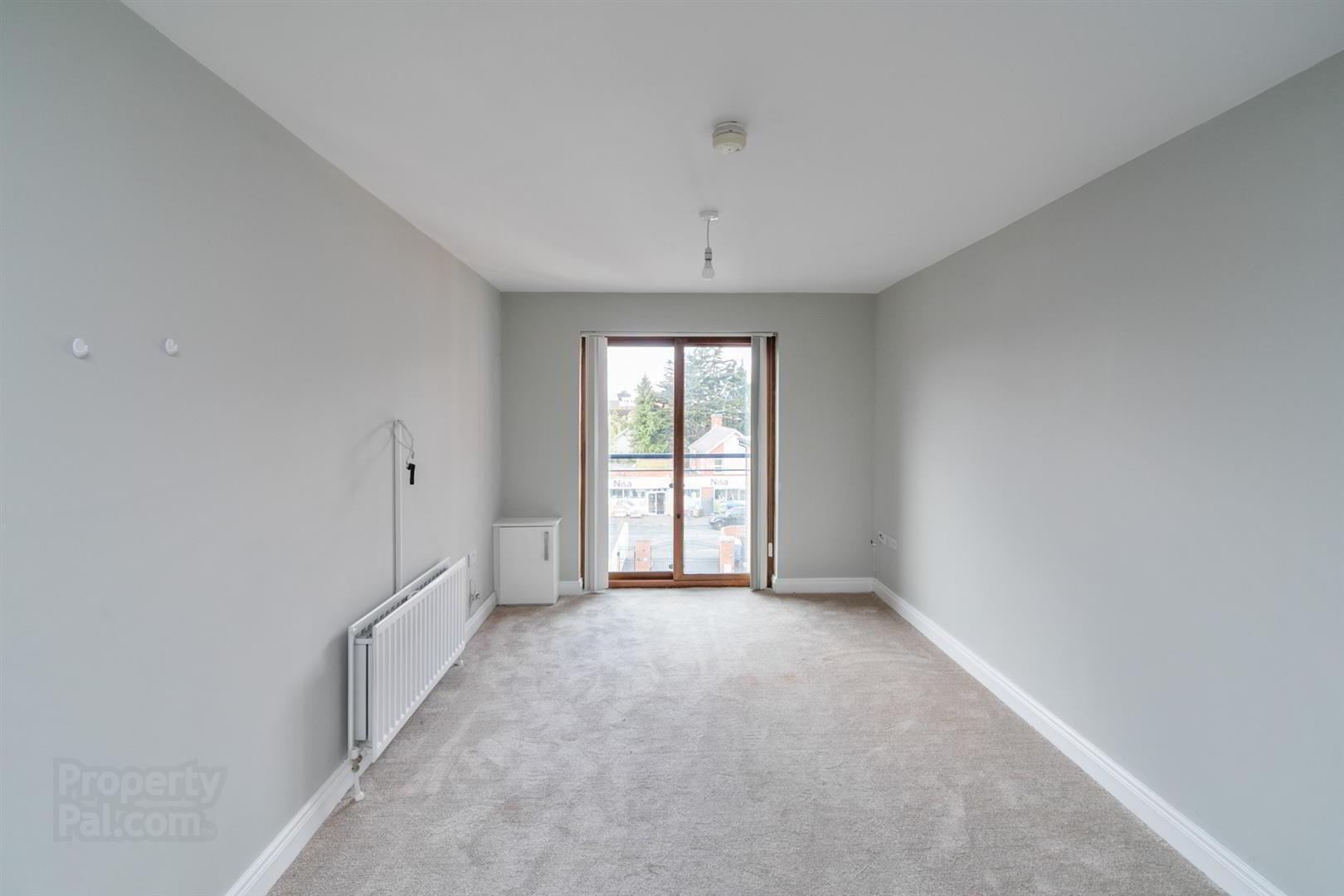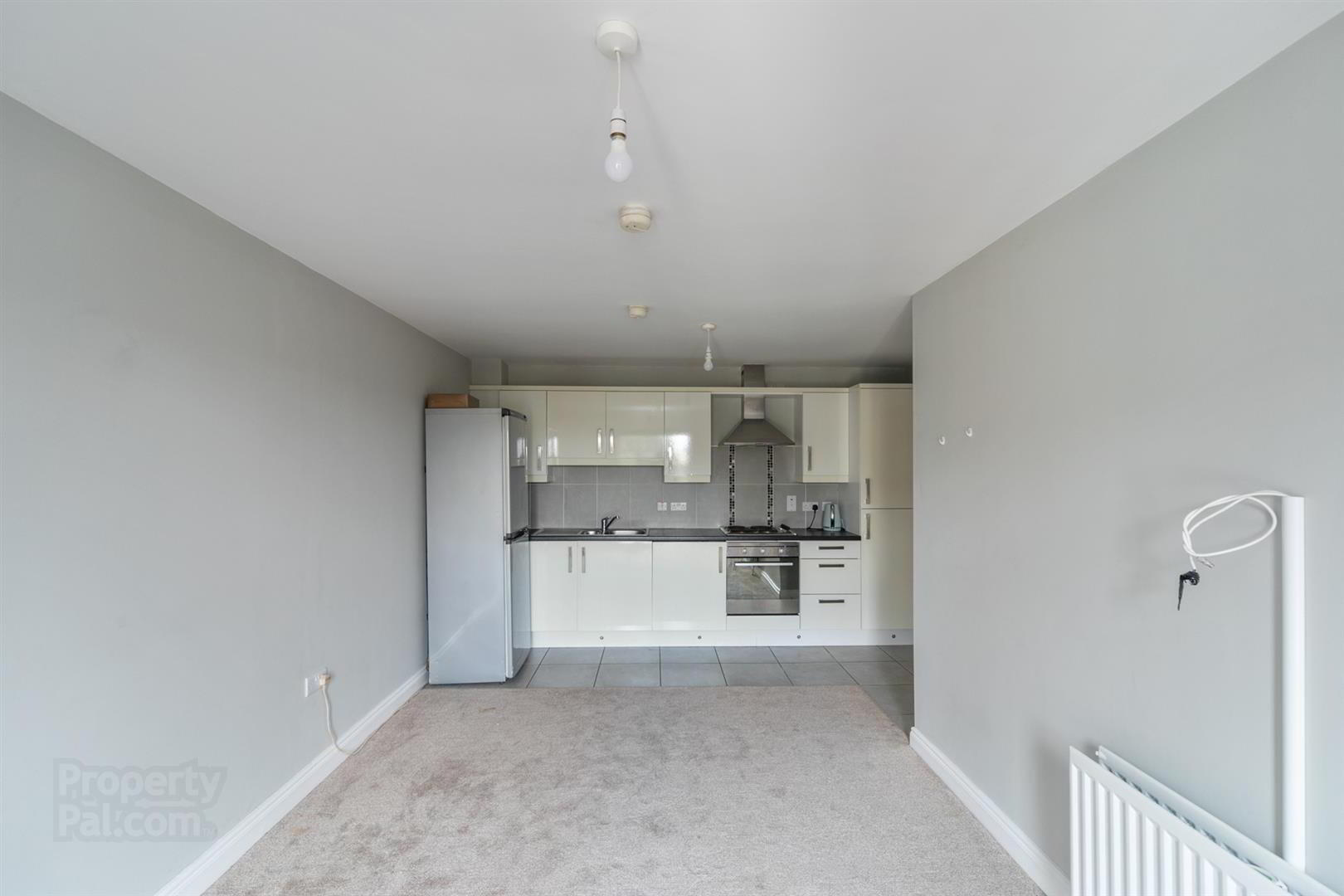


Apt 21, 2b Summerhill Avenue,
Belfast, BT5 7HD
2 Bed Apartment
Sale agreed
2 Bedrooms
1 Bathroom
1 Reception
EPC Rating
Key Information
Price | Last listed at Offers around £114,950 |
Rates | Not Provided*¹ |
Tenure | Freehold |
Style | Apartment |
Bedrooms | 2 |
Receptions | 1 |
Bathrooms | 1 |
EPC | |
Status | Sale agreed |
 | This property may be suitable for Co-Ownership. Before applying, make sure that both you and the property meet their criteria. |

Features
- Excellent Third Floor Apartment With Lift Access
- Spacious Bright Living Dining Area, Open To Modern Kitchen
- Kitchen With Range Of Integrated Appliances And Tiled Floor
- Two Good Size Bedrooms, One With Built-In Cupboard
- Bathroom With Panelled Bath And Fully Tiled Flooring
- Gas Fired Central Heating & PVC Double Glazed Windows
- Electric Security Gates And Communal Private Parking
- Convenient Location Close To Many Local Amenities
Approached by electric security gates to a private parking area and lift access to the third floor, this apartment enjoys a bright living/dining area, open to a modern fitted kitchen with integrated appliances. Further benefiting from two bedrooms, gas fired central heating and double glazed windows.
Ideal for investors, first time buyers or downsizers, this property must be viewed internally to fully appreciate all it has to offer.
- Accommodation Comprises
- Communal Entrance Hall
- Intercom. Stairs and lift.
- Third Floor
- Entrance Hall
- Kitchen/Living/Dining 5.72m x 3.84m (18'9 x 12'7)
- (at widest point) Range of high and low level units, single drainer stainless steel sink unit, stainless steel oven and 4 ring hob, integrated fridge freezer and washing machine, sliding shower to Juliet balcony part tiled walls, fully tiled floor to kitchen.
- Bedroom 1 4.88m x 2.67m (16'0 x 8'9)
- Built-in cupboard with gas boiler.
- Bedroom 2 3.45m x 1.93m (11'4 x 6'4)
- Bathroom
- White suite comprising panelled bath with handheld shower, pedestal wash hand basin and low flush WC. Part tiled walls, fully tiled flooring.
- Outside
- Electric security gates. Private communal parking.
- Management Fees
- Approx. £225 per quarter.




