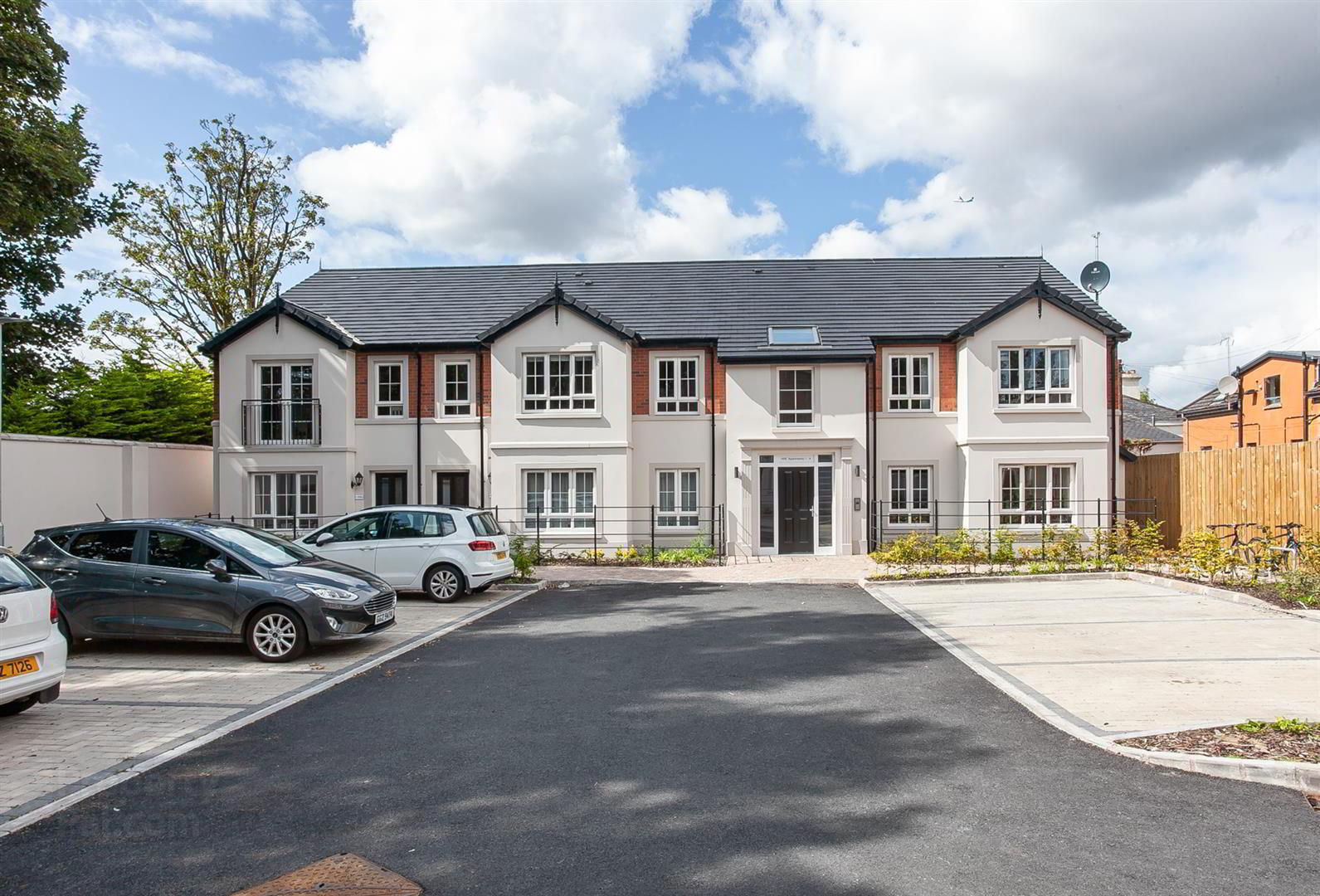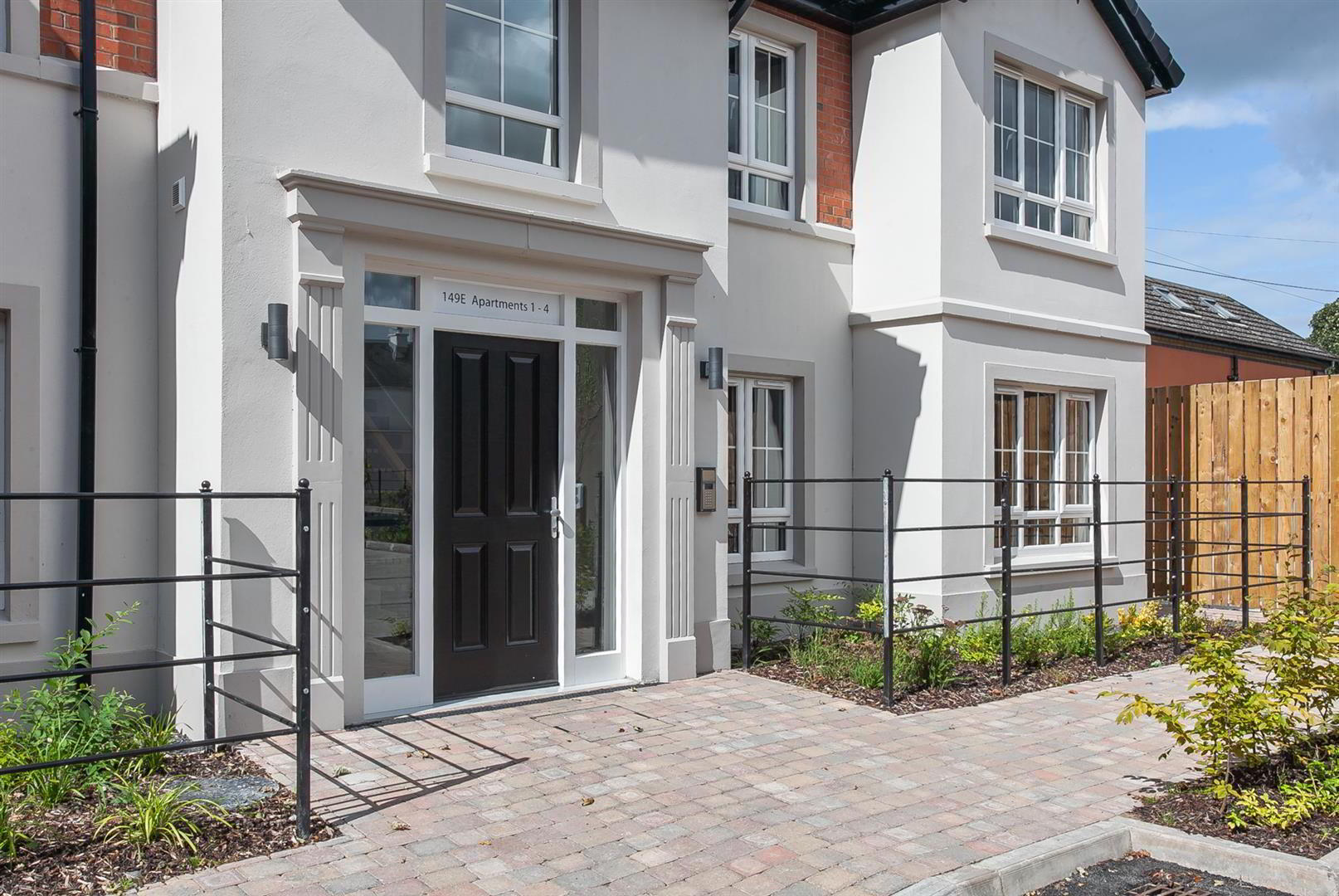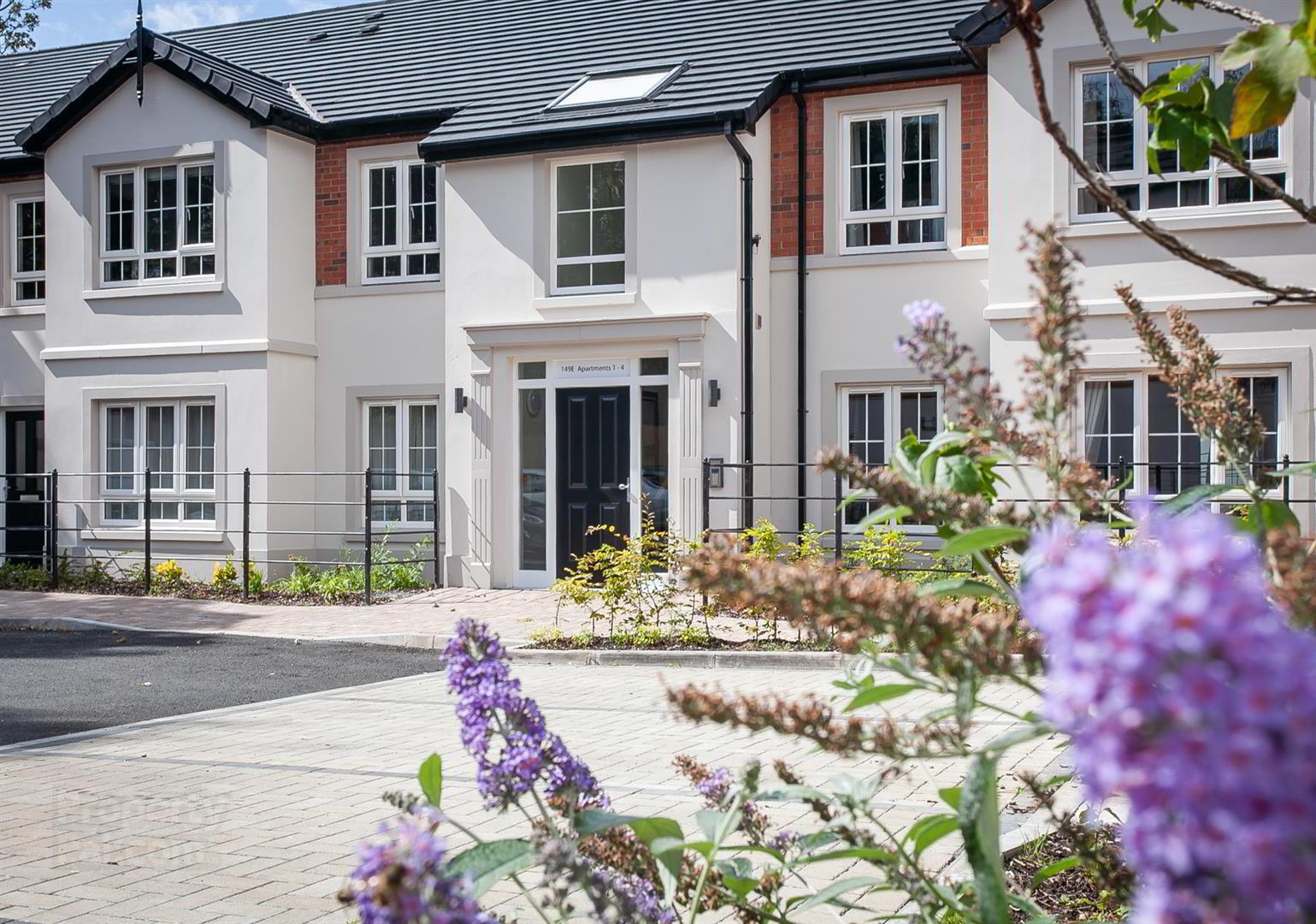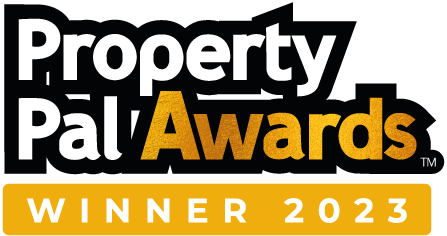


Apt 2 Ebrington Hall, 149e Upper Newtownards Road,
Belfast, BT4 3HX
2 Bed Apartment / Flat
£1,250 per month
2 Bedrooms
1 Bathroom
1 Reception
EPC Rating
Key Information
Rent | £1,250 per month (some fees may apply) |
Deposit | £1,250 |
Available From | Now |
Furnished | Furnished |
Style | Apartment / Flat |
Bedrooms | 2 |
Receptions | 1 |
Bathrooms | 1 |
EPC | |
Status | To let |

Features
- Luxury First Floor Apartment In A Stunning New Development In Ballyhackamore
- Modern Fitted Kitchen Open To
- Spacious Lounge/Dining Area
- White Bathroom Suite & Ensuite With Walkin In Shower
- Two Spacious Double Bedrooms
- Gas Fired Central Heating & UPVC Double Glazing
- Communal Parking Area with EV Charging Point
- Convenient Location Close To A Range Of Local Amenities
The apartment comprises of a spacious lounge dining area, open to a luxury fitted modern kitchen with an extensive range of high and low level units with marble effect worksurfaces, fully integrated appliances and a Juliet balcony, two good size double bedrooms, master with en suite and a modern fitted white bathroom suite.
Further benefits include gas fired central heating, uPVC double glazing throughout, and communal parking to the front with EV charging point.
We recommend early viewing to avoid disappointment!
- Communal Entrance Hall
- Ceramic tiled flooring.
- Entrance Hall
- Ceramic tiled flooring.
- Kitchen 3.28m x3.15m (10'9 x10'4)
- Extensive range of high and low level modern units with marble effect worksurfaces with 1 1/2 bowl single drainer stainless steel sink unit with mixer taps, built-in under oven and ceramic hob, stainless steel extractor hood, built-in fridge freezer, built-in dishwasher, built-in washer dryer, concealed gas fired boiler, part tiled walls, ceramic tiled flooring, patio doors to rear, open to:
- Lounge / Dining 4.32m x 4.04m (14'2 x 13'3 )
- (At widest points) range of fitted cupboards.
- Bedroom 1 4.60m x 3.15m (15'1 x 10'4 )
- Leading to:
- Ensuite
- Modern white en-suite comprising walk-in shower cubicle with sliding door, built-in shower and tiled walls, vanity wash hand basin with mixer taps and tiled splashback, ceramic tiled flooring, mirror cabinet, extractor fan.
- Bedroom 2 4.01m x 2.51m (13'2 x 8'3 )
- Built-in storage.
- Bathroom
- Modern white suite comprising vanity unit with mixer tap and tiled splashback, panelled bath with mixer tap and tiled splashback with telephone shower, ceramic tiled flooring, extractor fan.
- Outside
- Communal car parking with EV charging point, bin storage.





