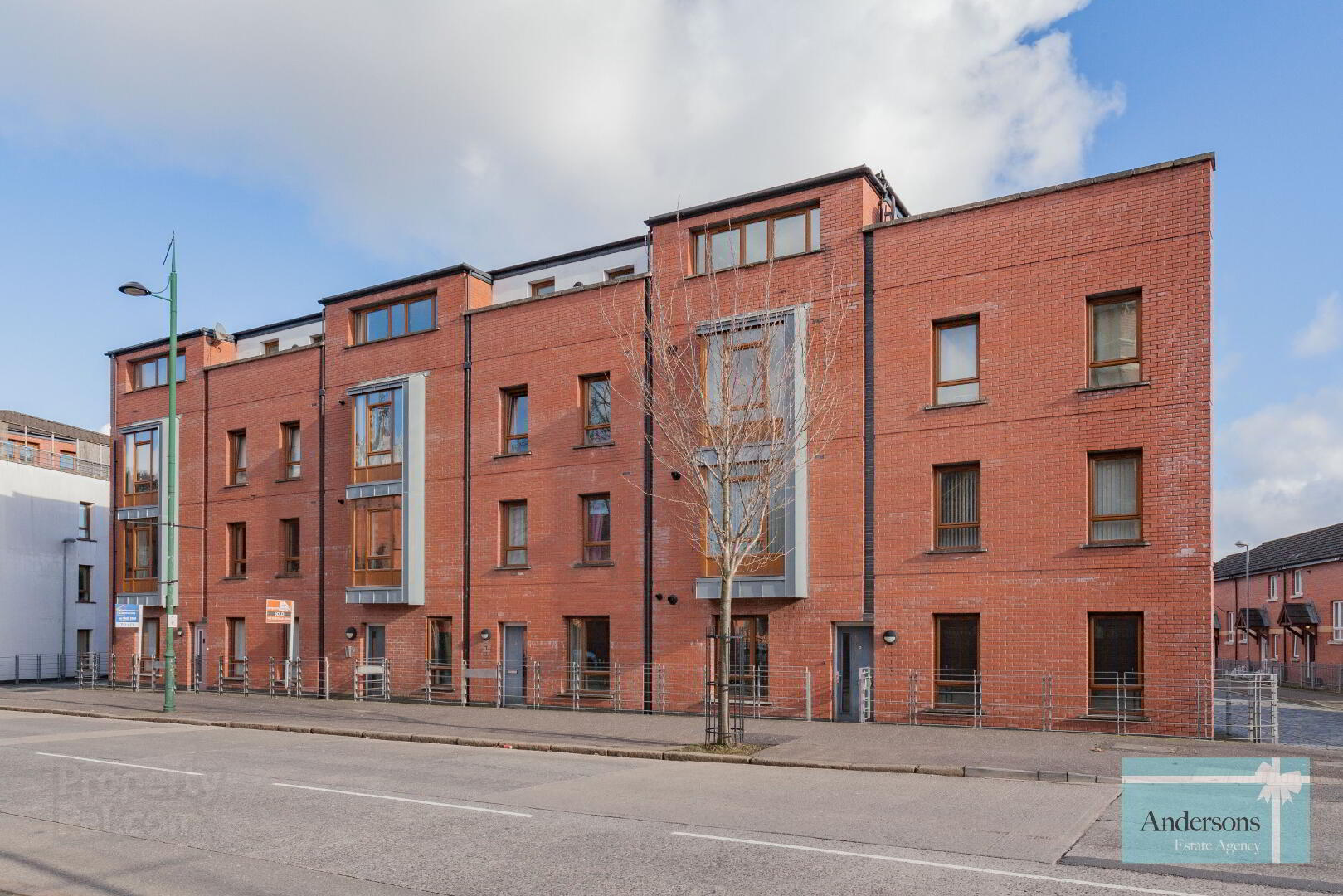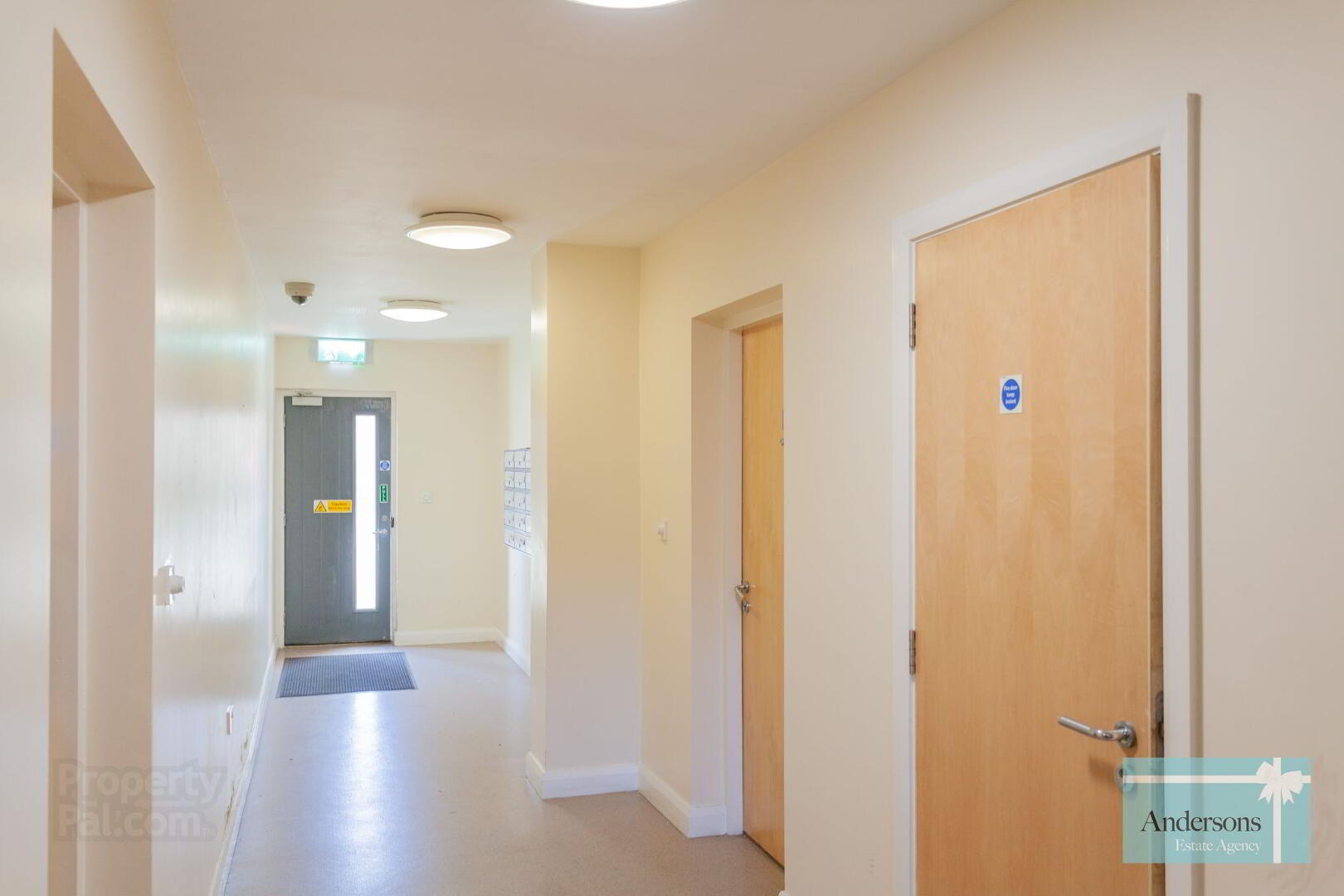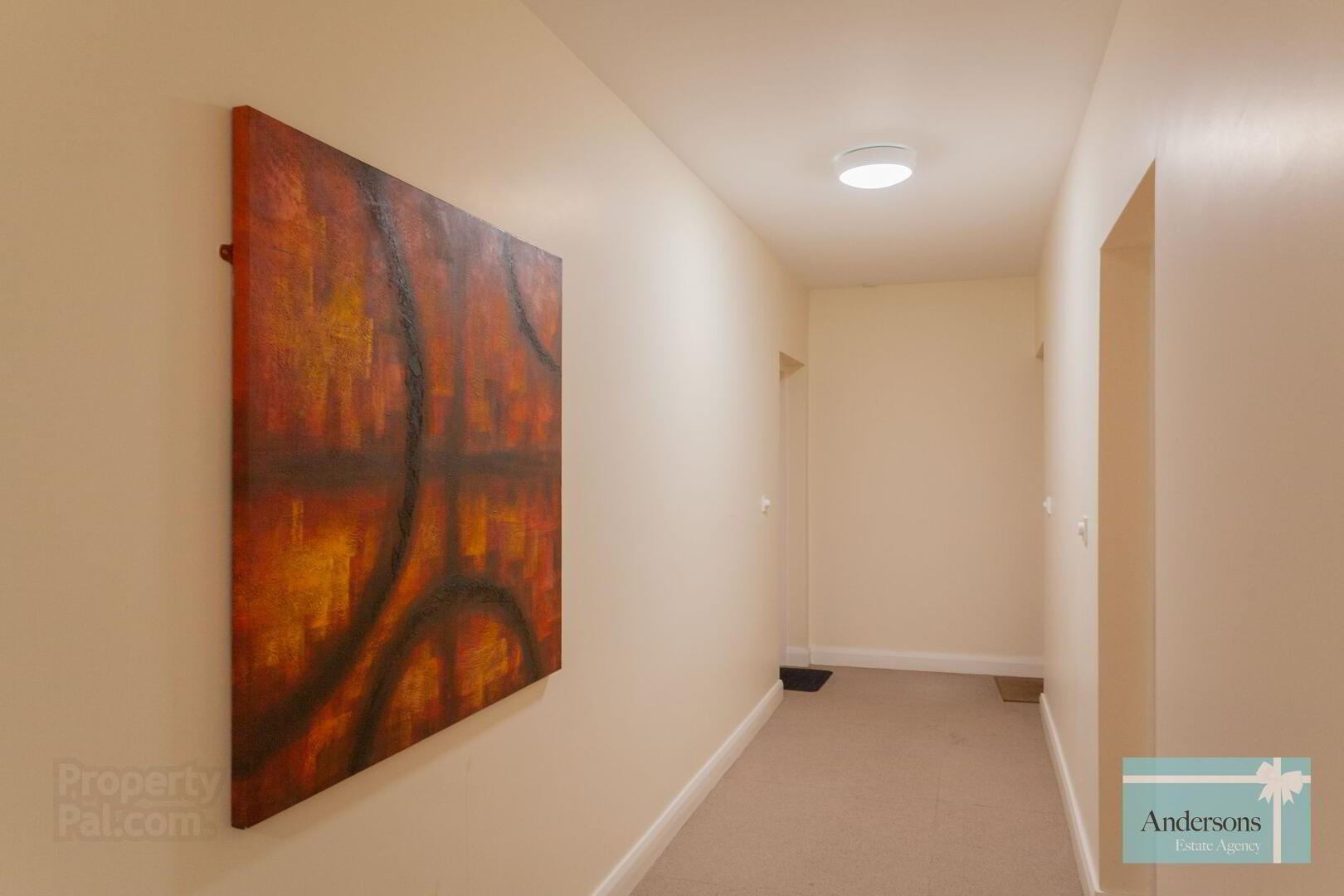


Apt 19 114 Templemore Avenue,
Belfast, BT5 4FX
Studio Apartment
Sale agreed
1 Bathroom
1 Reception
EPC Rating
Key Information
Price | Last listed at Offers around £74,950 |
Rates | Not Provided*¹ |
Tenure | Not Provided |
Style | Studio Apartment |
Receptions | 1 |
Bathrooms | 1 |
Heating | Gas |
EPC | |
Status | Sale agreed |
Size | 26 sq. metres |

Features
- Top Floor Studio Apartment In Convenient Location
- Nicely Presented Throughout
- Welcoming Lounge With Casual Dining Aspect
- Open To Sleek Kitchen Area
- Contemporary Three Piece Shower Room Suite
- Gas Fired Central Heating
- Double Gazed Windows
- Communal Garden Area
- Off Street Parking Facilities
- Local Amenities Close To Hand
- Easy Commute To Belfast City Centre
Located on the convenient area of Templemore Avenue in East Belfast, this nicely presented top floor studio apartment is a welcomed addition to the current property market and is sure to interest the young professional, first time buyer or investor alike. The property itself boasts bright, modern and tasteful interiors throughout and briefly comprises welcoming lounge with casual dining aspect and open to sleek kitchen with range of modern units and a contemporary three piece shower room with white suite. The property also benefits from and gas fired central heating, double glazed windows, off street parking facilities and is located close to all local amenities including schools, shops and transport links allowing convenience for those commuting to Belfast city centre and the surrounding area. An early inspection comes highly recommended.
Entrance:
Communal hallway with access to stairs.
Accommodation
Inner Hallway:
Laminate wooden flooring. Storage cupboard.
Lounge: (4.96m x 3.53m)
Bright and welcoming lounge with laminate wooden flooring. Storage cupboard. Casual dining aspect. Open to kitchen.
Kitchen: (2.35m x 1.86m)
Sleek kitchen with range of modern units and complimentary work surfaces. Stainless steel sink unit and drainer with mixer tap. Integrated gas hob and electric oven with stainless steel extractor hood over. Space for fridge freezer and washing machine. Partially tiled walls, Laminate wooden flooring.
Shower Room:
Located off hallway. Contemporary three piece shower room with white suite to include shower enclosure, pedestal wash hand basin and low flush wc.
Outside:
Communal garden area.
Off street parking facilities.



