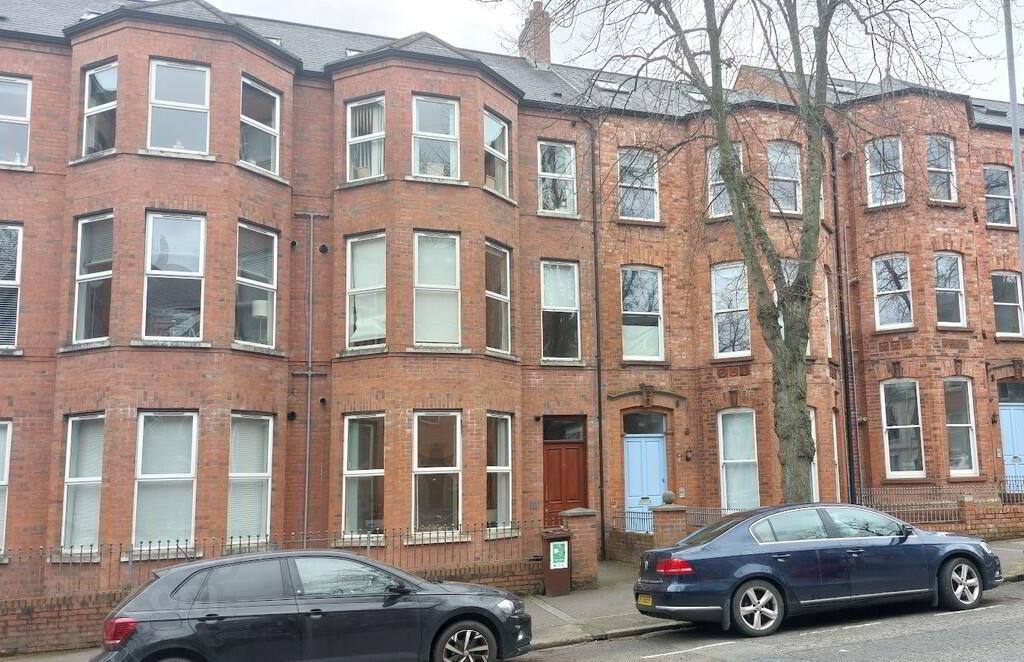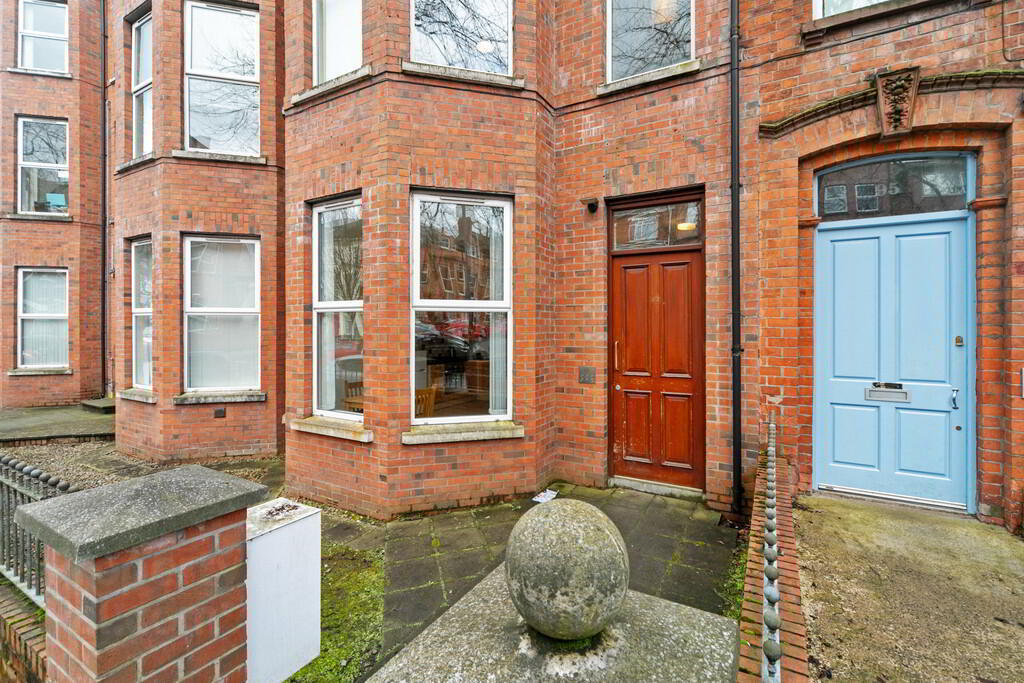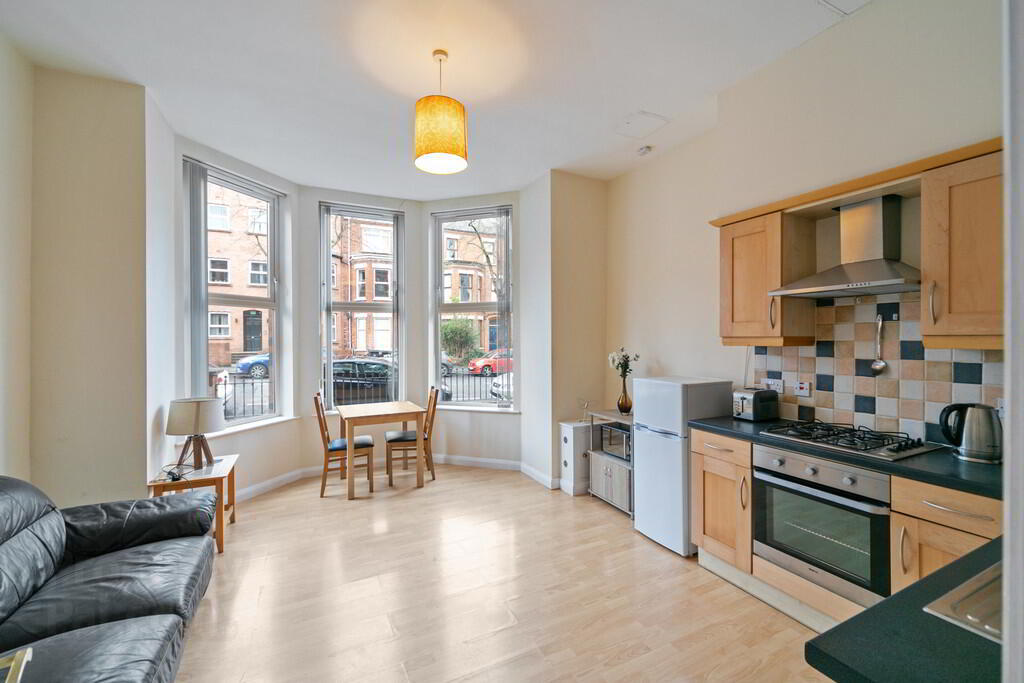


Apt 1, 97 Eglantine Avenue,
Malone Road, Belfast, BT9 6EX
1 Bed Apartment
Sale agreed
1 Bedroom
1 Bathroom
1 Reception
Key Information
Price | Last listed at Offers over £109,950 |
Rates | Not Provided*¹ |
Tenure | Not Provided |
Style | Apartment |
Bedrooms | 1 |
Receptions | 1 |
Bathrooms | 1 |
EPC | |
Status | Sale agreed |
 | This property may be suitable for Co-Ownership. Before applying, make sure that both you and the property meet their criteria. |

Features
- Superb Ground Floor Apartment in an Exclusive Development
- Bright & Spacious Lounge with Dining Area
- Open Plan Kitchen with Appliances
- 1 Double Bedroom
- Bathroom with White Suite
- Immaculate Presentation Throughout
- Gas Central Heating/uPVC Double Glazed Windows
- Extremely Convenient to a Range of Amenities
- Convenient to Local Amenities Including Shops & Public Transport
- Close to Queens University & Belfast Hospitals/Ideal Investment Opportunity
The property is extremely well presented and offers bright accommodation with a lounge open plan to kitchen, a double bedroom and a bathroom with white suite.
In addition, the property benefits from gas fired central heating and double glazed windows.
Situated on Lisburn Road this property is convenient to a range of leisure amenities and within walking distance of Queens University, Belfast city centre and the Belfast hospitals and is therefore ideal for investors or owner occupiers.
.
Viewing is highly recommended
Secured communal front door to communal entrance hall. Front door to entrance hall.
ENTRANCE HALL Laminate wood effect floor.
LOUNGE WITH DINING AREA OPEN PLAN TO FITTED KITCHEN 16' 7" x 13' 9" (5.05m x 4.19m) (overall) Range of high and low level units, work surfaces, single drainer stainless steel sink unit with mixer tap, 4 ring gas hob with electric oven under and extractor fan over, plumbed for washing machine, space for fridge/freezer, part tiled walls, laminate wood effect floor, bay window, concealed gas fired boiler.
BATHROOM White suite comprising panelled bath with splash tiling, mixer taps and shower attachment, pedestal wash hand basin with splash tiling, low flush WC, tiled floor, extractor fan.
BEDROOM 10' 0" x 9' 9" (3.05m x 2.97m) Laminate wood effect floor.



