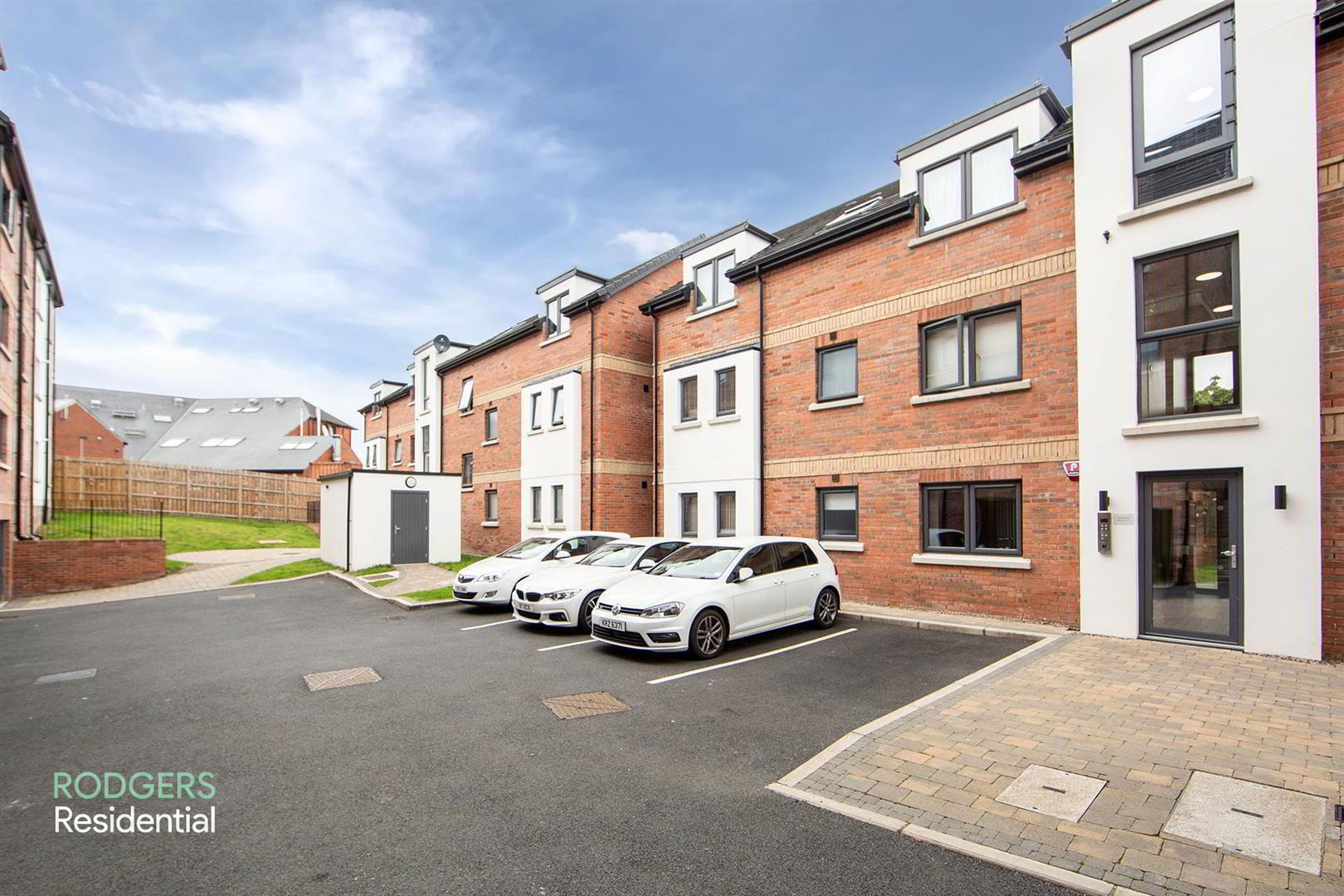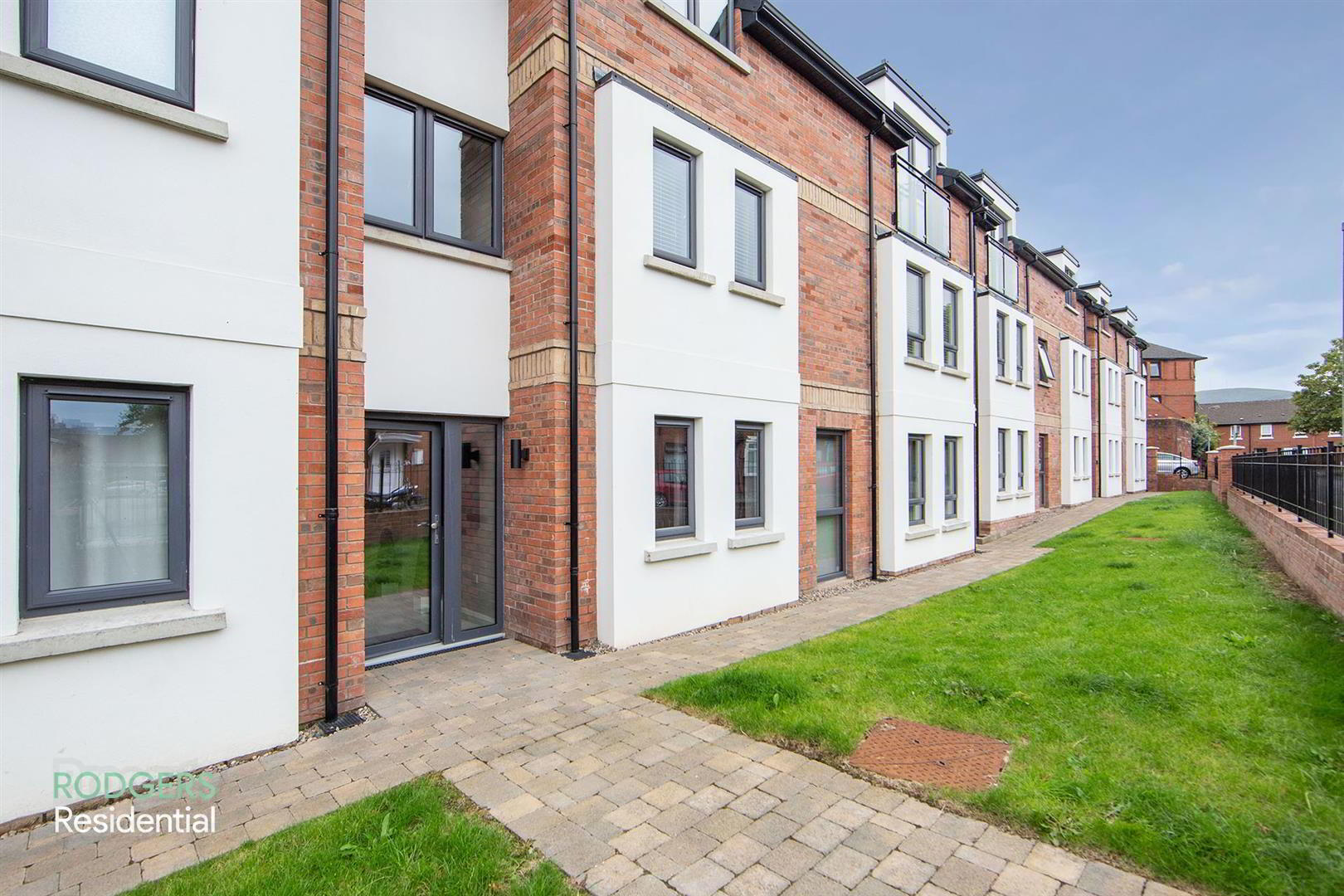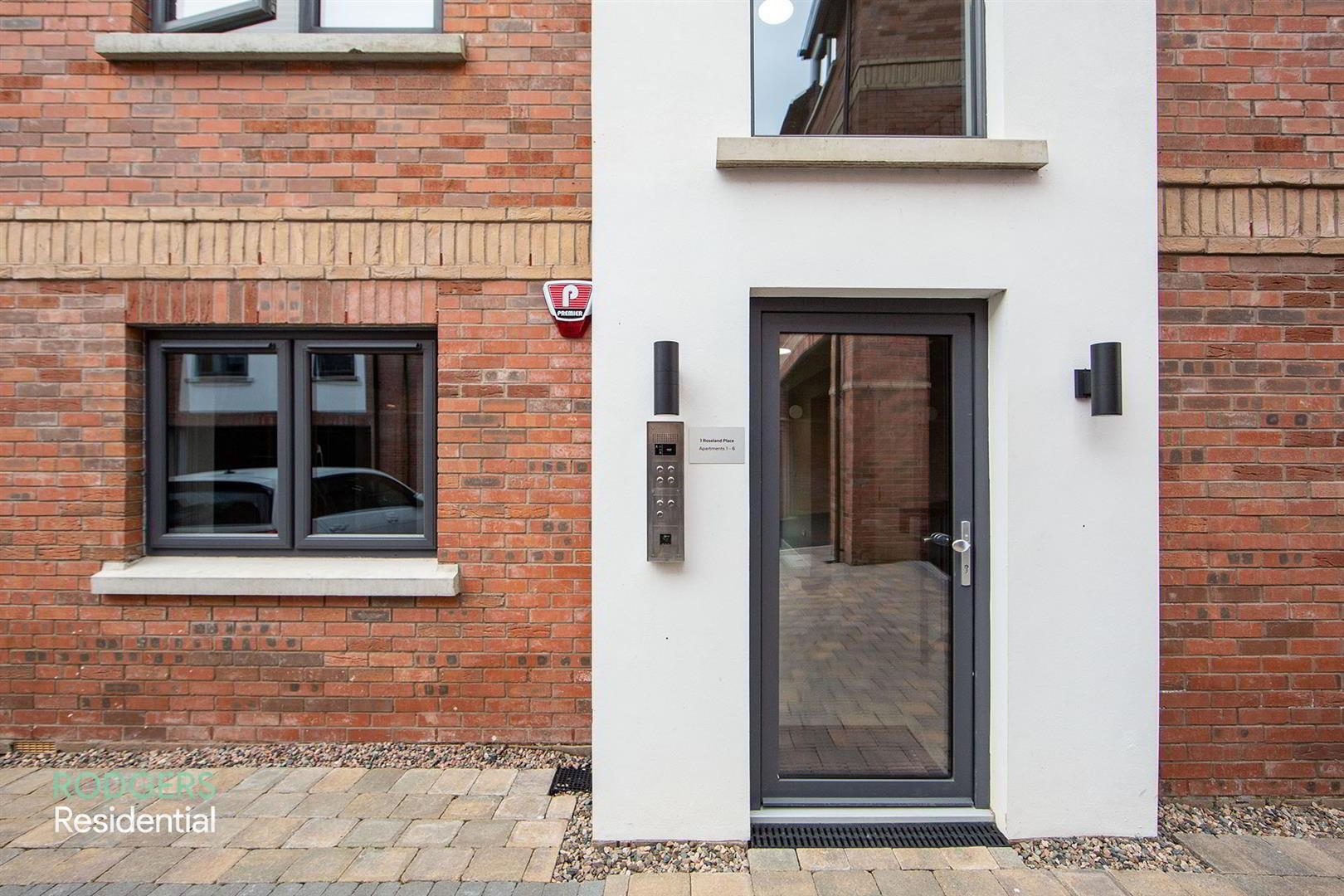


Apartment 2 1 Roseland Place,
Belfast, BT12 5AJ
2 Bed Apartment
Asking price £155,000
2 Bedrooms
2 Bathrooms
1 Reception
EPC Rating
Key Information
Price | Asking price £155,000 |
Rates | Not Provided*¹ |
Stamp Duty | |
Typical Mortgage | No results, try changing your mortgage criteria below |
Tenure | Leasehold |
Style | Apartment |
Bedrooms | 2 |
Receptions | 1 |
Bathrooms | 2 |
Heating | Gas |
EPC | |
Status | For sale |
 | This property may be suitable for Co-Ownership. Before applying, make sure that both you and the property meet their criteria. |

Features
- Stunning Apartment off Donegall Road in South Belfast / Recently Constructed in 2021 - 6 Years NHBC Warranty Remaining
- Excellent Central Location Walking Distance to Belfast's City Centre / Brief Walk from Belfast's City Centre's Shops, Cafes and Restaurants
- Modern Kitchen with Range of Integrated Appliances Open Plan To Living / Dining Room
- Two Well Proportioned Double Bedrooms
- High Efficiency Gas Boiler with Thermostat Controlled Radiators
- Extensive Electrical Spec. with Wiring for BT, Sky+ and Virgin Media / Mains Wired Smoke, Heat and Carbon Monoxide Detectors
- uPVC Double Glazed Windows Throughout / Gas Fired Central Heating
- Off Street Parking
- To Arrange A Viewing For This Property, Please Contact Rodgers Residential On: 02890653111
- THE PROPERTY COMPRISES ()
- GROUND FLOOR
- COMMUNAL ENTRANCE: ()
- Secure communal main front door with external lighting, audio intercom and keypad and fob entry.
- COMMUNAL ENTRANCE HALL: ()
- Ceramic tiled floor, personal front door to...
- ENTRANCE HALL: ()
- Carpeted floor.
- KITCHEN/LIVING/DINING ROOM: (6.73m x 3.71m)
- KITCHEN: Modern range of shaker style kitchen units in grey with laminate work surfaces and kickboard lights, one and a half bowl stainless steel sink unit with chrome mixer tap, integrated appliances to include fridge, freezer, electric oven, four ring ceramic hob, extractor fan, washing machine and dishwasher, ceramic tiled floor, open plan to...
- ()
- LIVING/DINING ROOM: Ceramic tiled floor.
- BEDROOM (1): (2.92m x 2.82m)
- Carpeted floor.
- BEDROOM (2): (2.13m x 2.64m)
- Carpeted floor.
- BATHROOM: (2.24m x 1.8m)
- Contemporary white three piece suite comprising low flush W.C., pedestal wash hand basin with chrome mixer tap and tiled splashback, panelled bath with shower screen, chrome mixer tap with thermostatic shower over, chrome heated towel rail, extractor fan, ceramic tiled floor, part tiled walls.
- OUTSIDE ()
- Residents parking, communal flowerbeds with plants and shrubs maintained by management company, outside tap.
- MANAGEMENT COMPANY ()
- £545.60 pa to include building insurance and maintenance of the communal areas indoors and out.

Click here to view the 3D tour


