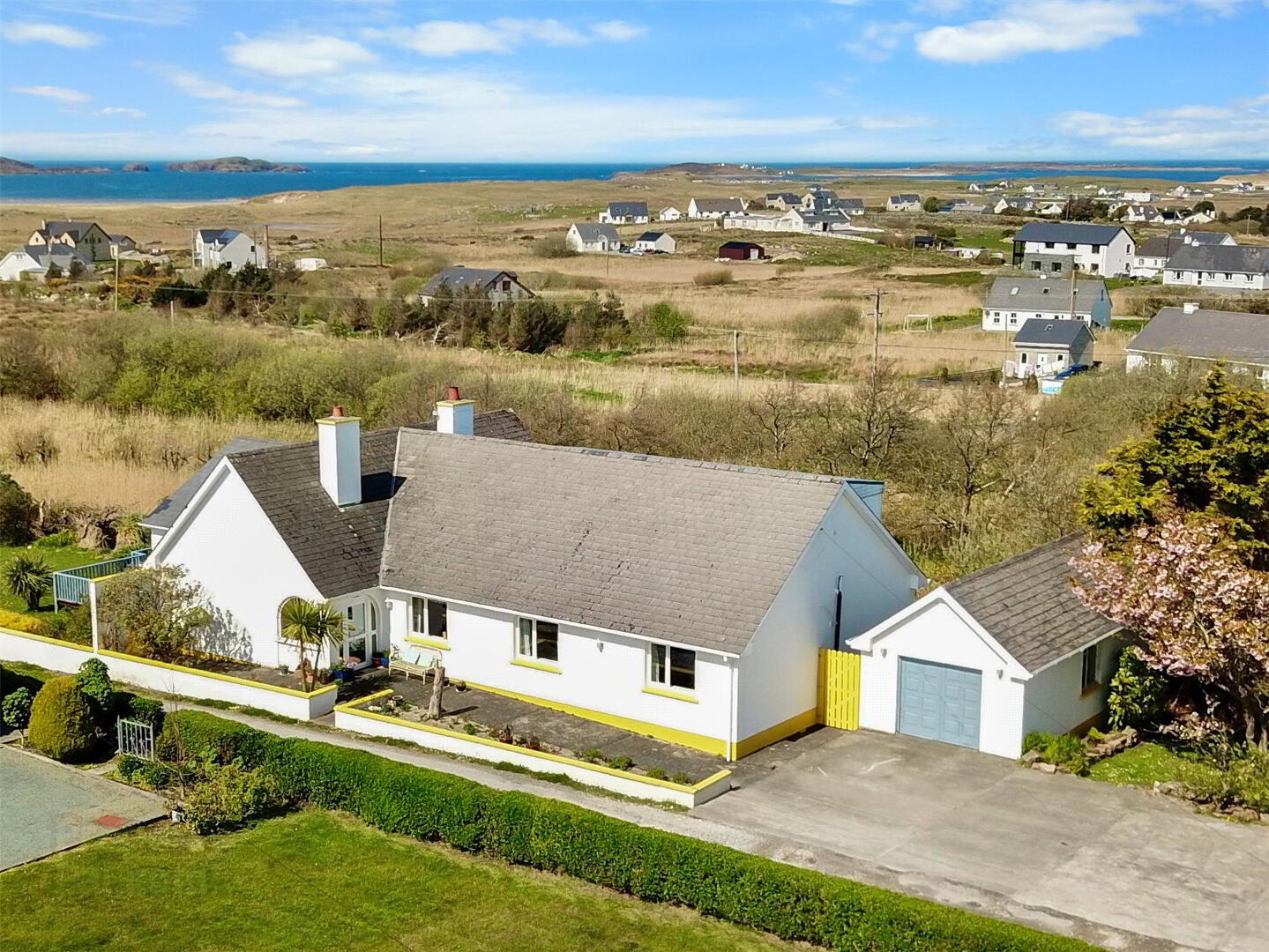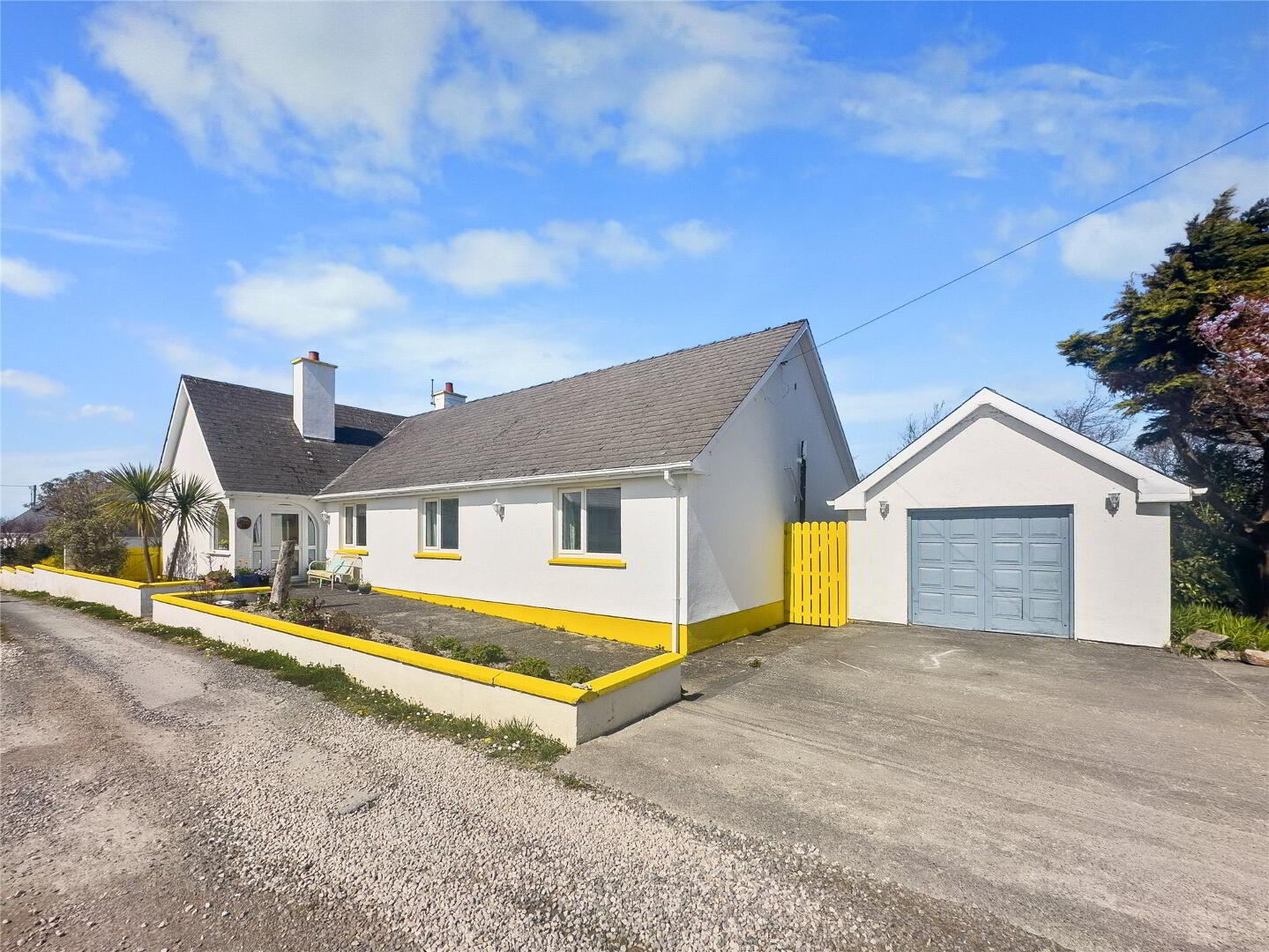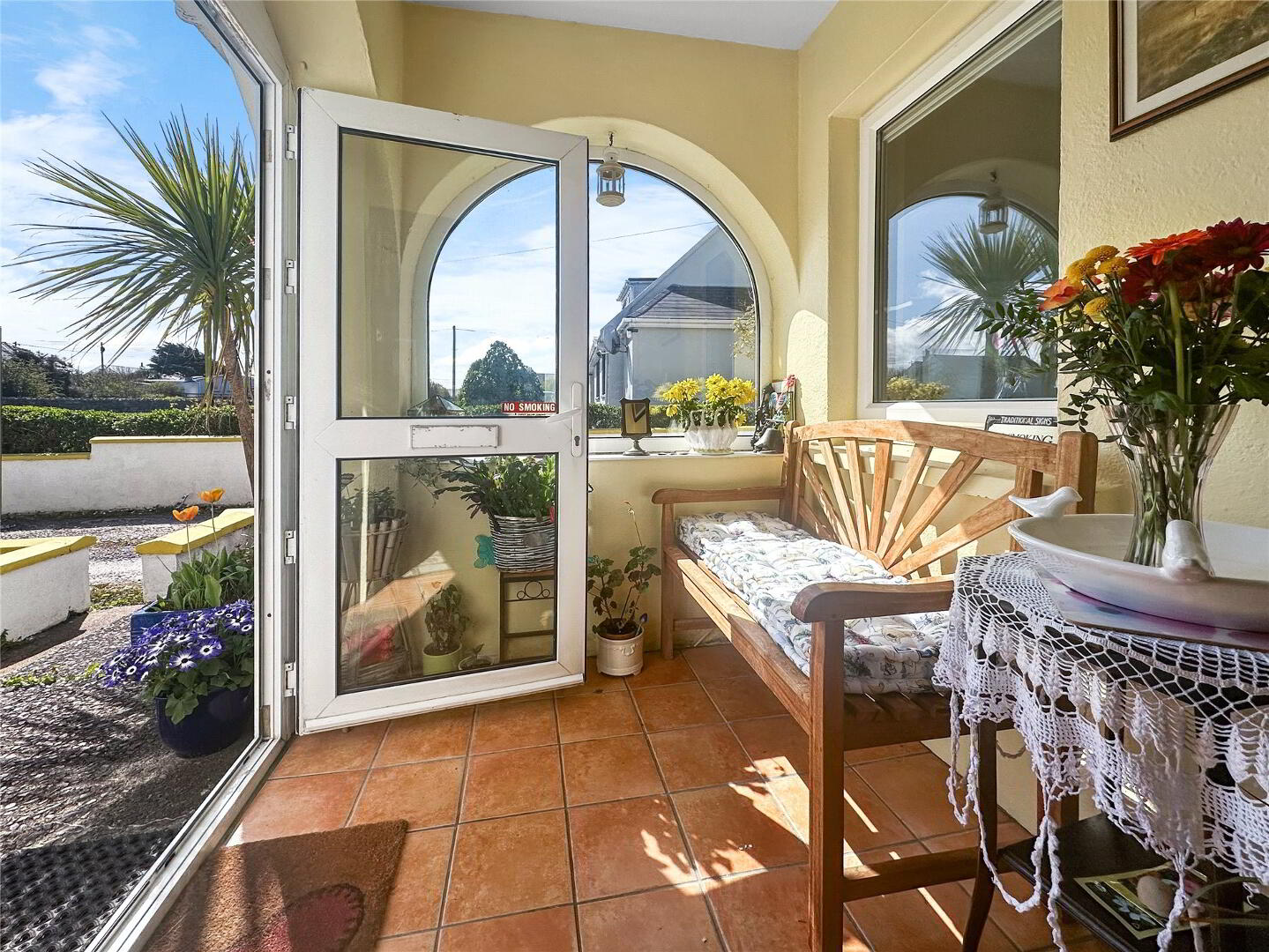


An Teach Bán,
Magheraclogher, F92E803
Walk Through Video
Asking price €295,000
8 Bedrooms
5 Bathrooms
4 Receptions

Key Information
Price | Asking price €295,000 |
Rates | Not Provided*¹ |
Stamp Duty | €2,950*¹ |
Tenure | Not Provided |
Style | Detached Bungalow |
Bedrooms | 8 |
Receptions | 4 |
Bathrooms | 5 |
Heating | Oil |
BER Rating |  |
Status | For sale |

Features
- Oil fired central hearing.
- Spacious accommodation.
- Rural setting but within walking distance of local amenities / facilities.
An Teach Bán beckons, a haven of modern living brimming with endless potential. This expansive detached bungalow offers an abundance of space, ideal for large families or discerning entrepreneurs seeking a versatile property.
The modern design boasts eight well-appointed bedrooms, three featuring en-suite shower rooms, ensuring comfort and privacy for all. Envision this exceptional property as a thriving Bed and Breakfast, perfectly positioned to capitalise on the area's natural beauty and rich cultural heritage.
Nestled in the heart of the enchanting Gaeltacht of Derrybeg, An Teach Bán offers a true taste of Donegal charm. Explore the pristine beaches within easy walking distance and soak in the invigorating ocean air. Immerse yourself in the vibrant local culture with the famous Bád Eddie just a stone's throw away. A direct path grants effortless access to the Golden Beach, a haven for sun-seekers and nature enthusiasts alike.
Unwind in the privacy of a large, landscaped garden, perfect for al fresco dining and family gatherings. A raised deck area creates a delightful outdoor living space, ideal for basking in the sunshine or enjoying starlit evenings. The detached garage provides ample storage or the potential for a dedicated workshop.
An Teach Bán is your gateway to West Donegal's captivating scenery and outdoor adventures. Explore a host of sandy beaches, enjoy lake and sea fishing, or embark on boat trips. Hike or climb the majestic Errigal and Muckish Mountains, or tee off at the nearby Magheragallon, Cruit Island, or Dunfanaghy golf courses.
For a touch of urban convenience, Letterkenny, County Donegal's main town with extensive shopping facilities, lies within a 50-minute drive. The vibrant city of Derry, offering a wider range of amenities and City of Derry Airport with connections to London, Glasgow, and Liverpool, is just 90 minutes away. Additionally, Donegal Airport, with flights to Dublin and Glasgow, is a mere 15-minute drive.
An Teach Bán offers a captivating blend of space, comfort, and endless possibilities to explore the magic of West Donegal.
Accommodation
Ground Floor
Vestibule Porch Area 1.74m x 1.55m (5'9" x 5'1") with feature half curved windows. Tiled floor.
Inner Porch 1.39m x 1.26m (4'7" x 4'2") Tiled flooring.
Inner Entrance Hall 3.32m x 1.75m (10'11" x 5'9") Carpet flooring. Featured corner built in cabinet. Cornicing and ceiling rose.
Sitting Room 6.48m x 4.29m (21'3" x 14'1") Dual aspect. Solid fuel stove. Carpet flooring. Feature exposed beams. Double doors to the dining room.
Dining Room 4.14m x 4.04m (13'7" x 13'3") Solid beech flooring. Pine ceilings with Velux windows. Double patio doors out to a raised deck area with view over the garden. Sliding doors to Breakfast Room. Dual aspect.
Breakfast Room 5.07m x 2.77m (16'8" x 9'1") Solid beech flooring. Feature Velux windows. Pine ceiling. Dual aspect. Double patio doors out to a raised deck area with view over the garden.
Storage Alcove 1.32m x 0.91m (4'4" x 3') with shelving.
Kitchen 4.31m x 3.23m (14'2" x 10'7") plus 1.91m x 0.60m (6'3" x 2') Tiled flooring. Exposed beams. Fully fitted wall and base solid beech kitchen units and granite worktop. Tiled splashback and tiled walls between the base and top cupboards. Centre island with seating for four. Built in Beko electric oven and grill, Russell five burner gas hob and extractor fan.
Pantry 1.91m x 1.05m (6'3" x 3'5") Fully tiled walls and floor. Shelving and space for a fridge freezer.
Back Hall 2.08m x 2.01m (6'10" x 6'7") plus 0.84m x 1.42m (2'9" x 4'8") incorporating hotpress and oil burner. Carpet flooring.
Utility Room 3.74m x 2.36m (12'3" x 7'9") Wall and base units with bowl and a half sink and drainer. Fully tiled walls and floor. Plumbed for the washing machine.
Bedroom / Office / Playroom 3.62m x 3.55m (11'11" x 11'8") Carpet flooring. Feature ceiling rose.
Bedroom Hallway 8.91m x 0.88m (29'3" x 2'11") Built in storage press and cloak closet. Storage cupboard with shelving.
Bathroom 2.28m x 1.80m (7'6" x 5'11") plus 1.53m x 0.90m (5' x 2'11") Fully tiled walls and floor. Jacuzzi bath with telephone shower taps. WC, WHB.
Primary Bedroom 3.80m x 3.60m (12'6" x 11'10") plus 2.45m x 1.03m (8' x 3'5") Carpet flooring. En-Suite Shower Room 3.01m x 1.02m (9'11" x 3'4") Fully tiled walls and floor. WC, WHB, bidet. Aqualisa Aqua stream shower unit.
Bedroom 3.57m x 3.53m (11'9" x 11'7") Carpet flooring. En-Suite Shower Room 1.69m x 0.71m (5'7" x 2'4") Fully tilled walls and floor. WC, WHB, Triton AS2000XT shower.
Bedroom 3.56m x 3.09m (11'8" x 10'2") plus 1.75m x 0.85m (5'9" x 2'9") Carpet flooring.
First Floor
Bedroom 2.56m x 1.81m (8'5" x 5'11") plus 0.91m x 0.72m (3' x 2'4") Carpet flooring. WHB.
Bedroom 2.73m x 2.69m (8'11" x 8'10") plus 0.73m x 0.73m (2'5" x 2'5") Carpet flooring. WHB and shavers light.
Bedroom 3.75m x 3.34m (12'4" x 10'11") Incorporating En-Suite Shower Room. Fully tiled walls and floor. WC, WHB. Shavers light. Electric Overture Niagra power shower.
Shower Room 2.36m x 0.80m (7'9" x 2'7") plus 0.69m x 0.71m (2'3" x 2'4") Fully tiled walls and floor. WC, WHB, Overture Niagra power shower. Carpet flooring.
Bedroom 5.23m x 2.84m (17'2" x 9'4") Laminate timber flooring. WC and WHB. Large picture window overlooking the beach and water.
Outside
Detached Garage 7.62m x 3.64m (25' x 11'11") with double doors to the front and door to the side. Concrete floors. Electricity installed.
Boiler House
Included in sale
The sale includes all existing floor coverings, blinds and light fittings together with integrated electrical and built in appliances.
Directions
Insert F92 E803 into google maps on your mobile phone and the map will take you directly to the property.
BER Details
BER Rating: C2
BER No.: 111647657
Energy Performance Indicator: 177.14 kWh/m²/yr

Click here to view the video

