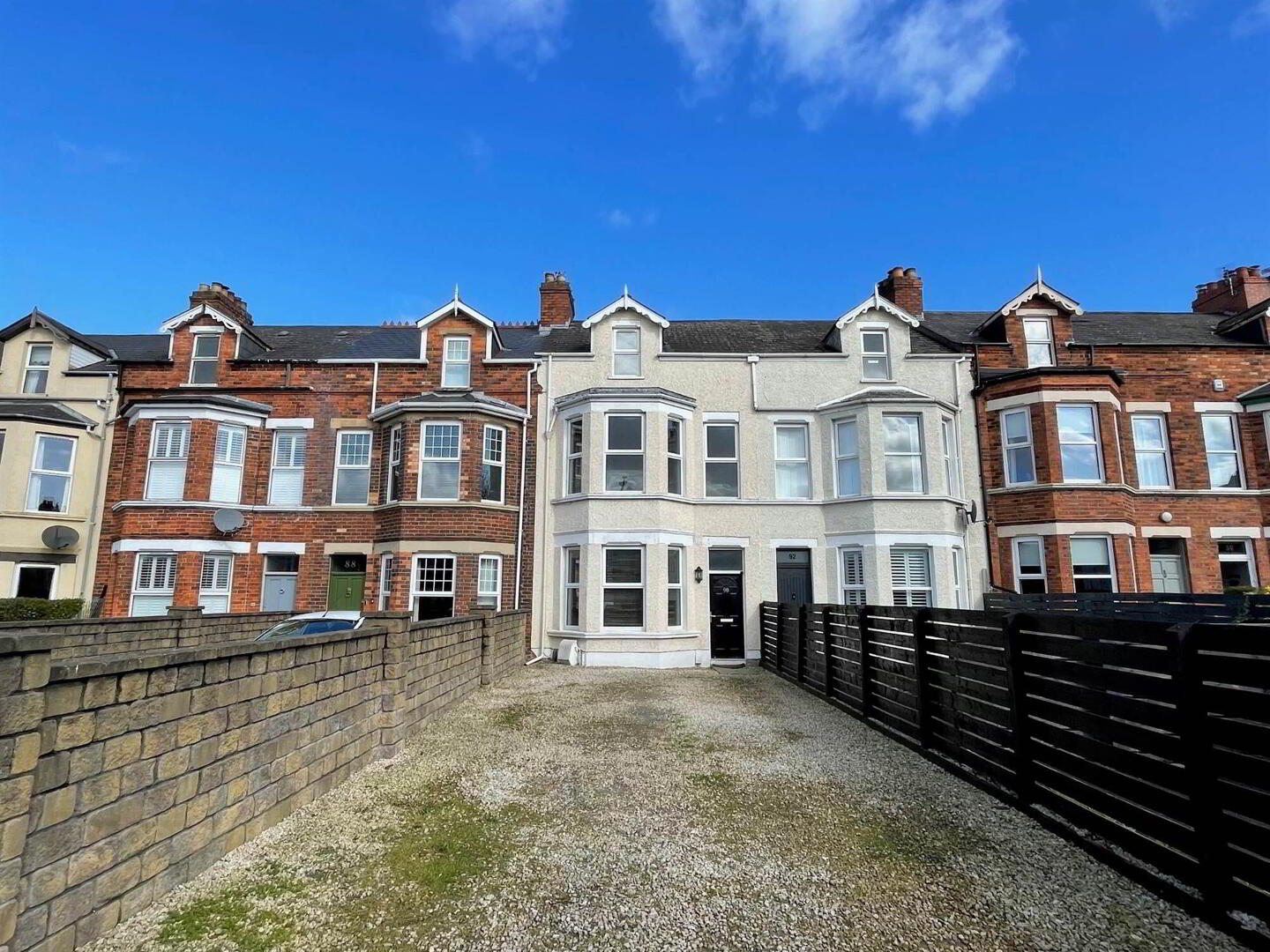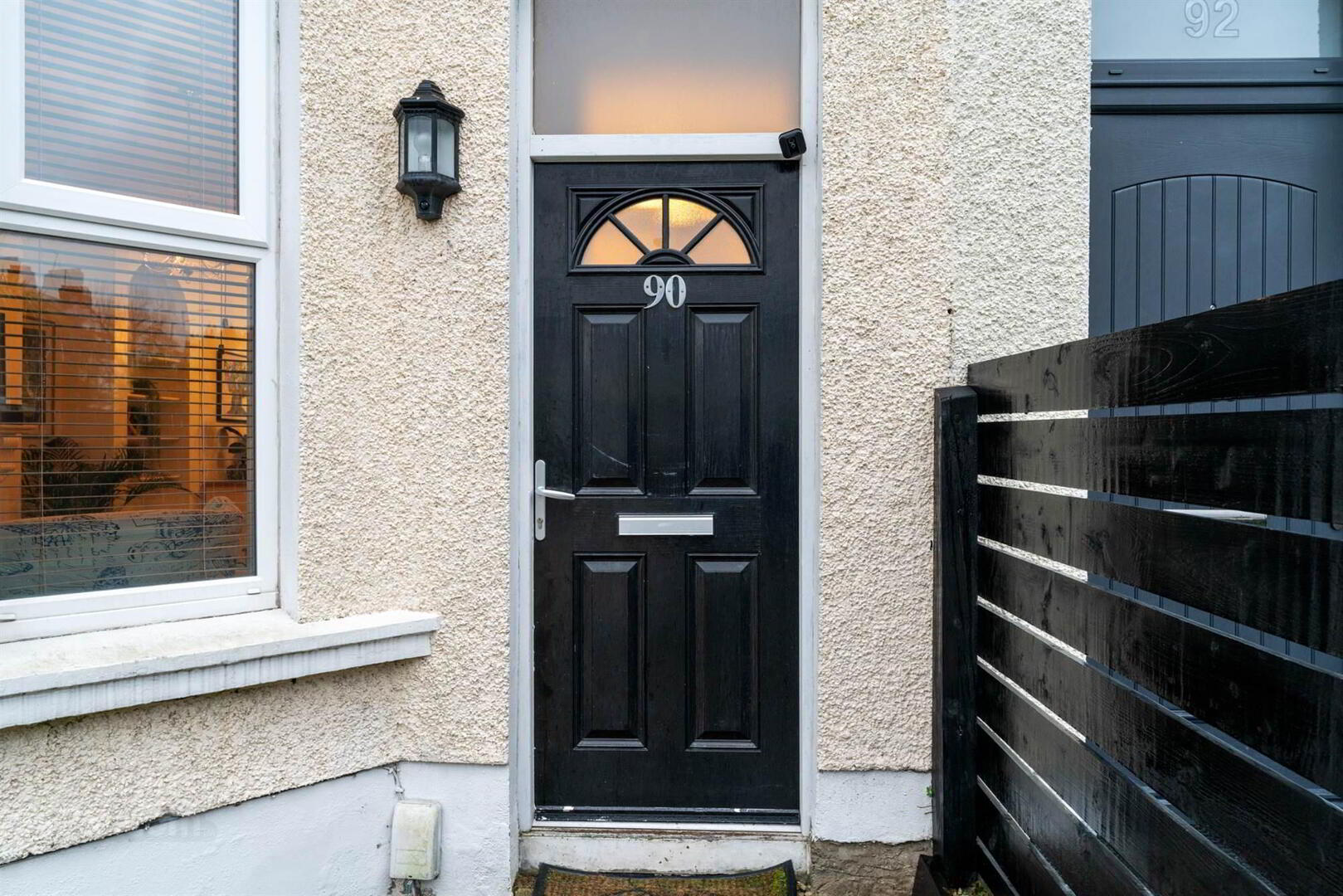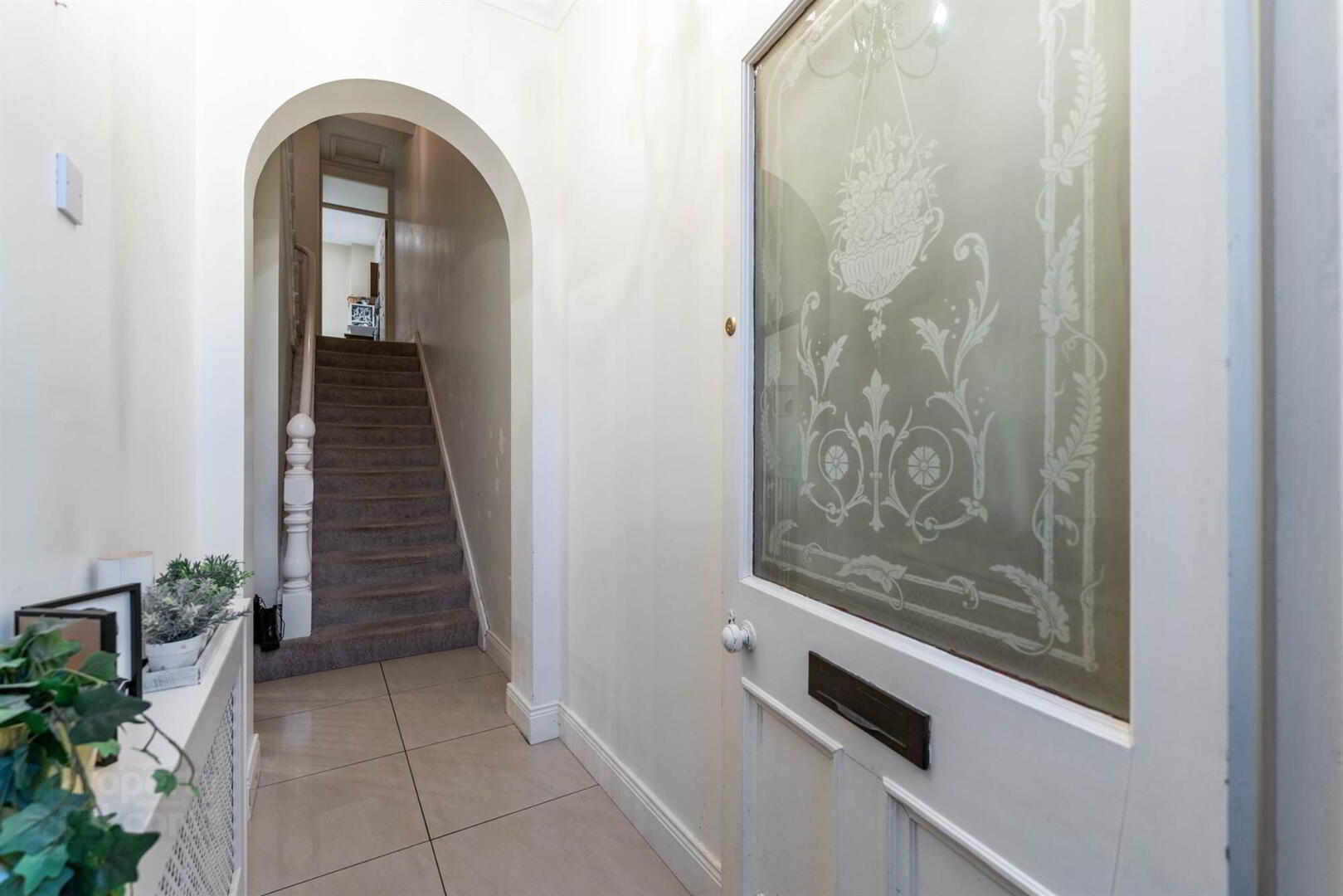


90 Upper Newtownards Road,
Belfast, BT4 3EN
4 Bed Terrace House
Asking price £325,000
4 Bedrooms
2 Receptions
EPC Rating
Key Information
Price | Asking price £325,000 |
Rates | £1,228.23 pa*¹ |
Stamp Duty | |
Typical Mortgage | No results, try changing your mortgage criteria below |
Tenure | Not Provided |
Style | Terrace House |
Bedrooms | 4 |
Receptions | 2 |
EPC | |
Broadband | Highest download speed: 900 Mbps Highest upload speed: 110 Mbps *³ |
Status | For sale |

Features
- Superb Four Bedroom Three-Storey Mid-Terrace Situated in Ballyhackamore
- Fully Renovated in 2009 - Rewired/Replumbed/New Insulated Solid Floors/Insulation/Damp Proof Course
- Beautifully Presented Throughout
- Through Lounge / Dining With Feature Bay Window & Fireplace
- Spacious Modern Fitted Kitchen With Integrated Appliances
- Main Bedroom With Feature Bay Window & Fireplace
- Three further bedrooms (One With Ensuite Shower Room)
- Fully Re-plastered Throughout Along With Insulated External Walls
- Office
- Family Bathroom With Bath & Separate Shower
- uPVC Double Glazed Window Frames Installed 2009
- Gas Fired Central Heating
- Enclosed Rear Garden Area With Garden Room
- Detached Garage With First Floor Storage Area
- Gated Driveway To Front With Parking For 2+ Cars
- Highly Convenient To all Amenities Within Ballyhackamore & Belmont Village
The property is walking distance to Ballyhackamore and Belmont village, and a short drive into Belfast City Centre meaning it is highly convenient for both work, amenities, and social activities.
The layout comprises an entrance porch, entrance hall, through lounge/dining area with feature bay window and a modern fitted kitchen with integrated appliances. On the first-floor return is a family bathroom with separate shower and an office. On the first floor to the front is a spacious bedroom with bay window and feature fireplace and bedroom 2. On the second floor are a further two bedrooms – one of which has an ensuite shower room. To the front of the property there is also private driveway parking for 2+ cars.
To the rear is a detached garage with first foor storage area and an enclosed garden in lawn and a garden room.
All in all, this fine home that will suit a wide range of buyers. Internal inspection is highly recommended.
Ground Floor
- ENTRANCE PORCH:
- Composite front door with doubled glazed inset to entrance porch with ceramic tiled floor. Entrance hall with cermaic tiled floor
- THROUGH LOUNGE:
- 7.87m x 4.01m (25' 10" x 13' 2")
Attractive fireplace, ceramic tiled floor, cornice ceiling, doors to: - KITCHEN:
- 5.56m x 2.64m (18' 3" x 8' 8")
High and low level units, jawbox sink with mixer taps, recess for gas fired boiler range, plumed for dishwasher and washing machine, recess for tumble dryer, part tiled walls, spotlights, understairs storage cupboard
First Floor
- BATHROOM:
- Contemporary white suite, push button with mixer taps, fully tiled shower cubicle, twin wash hand basin with mixer taps, ceramic tiled floor, spotlights
- OFFICE:
- 1.98m x 1.65m (6' 6" x 5' 5")
Access to hotpress - BEDROOM (1):
- 5.18m x 4.32m (17' 0" x 14' 2")
Attractive fireplace, cornice ceiling, cornice rose - BEDROOM (2):
- 3.4m x 3.12m (11' 2" x 10' 3")
Second Floor
- LANDING:
- Access to roofspace
- BEDROOM (3):
- 3.45m x 3.45m (11' 4" x 11' 4")
- ENSUITE BATHROOM:
- Contmporary white suite, fully tiled shower cubicle, thermostatic control valve, push button WC with vanity unit and mixer taps, cermaic tiled floor
- BEDROOM (4):
- 3.45m x 3.05m (11' 4" x 10' 0")
Outside
- Rear - enclosed yard, decking, access alleyway to front garden
- DETACHED GARAGE:
- 7.39m x 3.99m (24' 3" x 13' 1")
Roller shutter door, power and light, stairs to floored storage - GARDEN ROOM:
- 4.62m x 2.44m (15' 2" x 8' 0")
Sliding doubled glazed door, power and light, laminate wood floor
Directions
Upper Newtownards Road, Ballyhackamore





