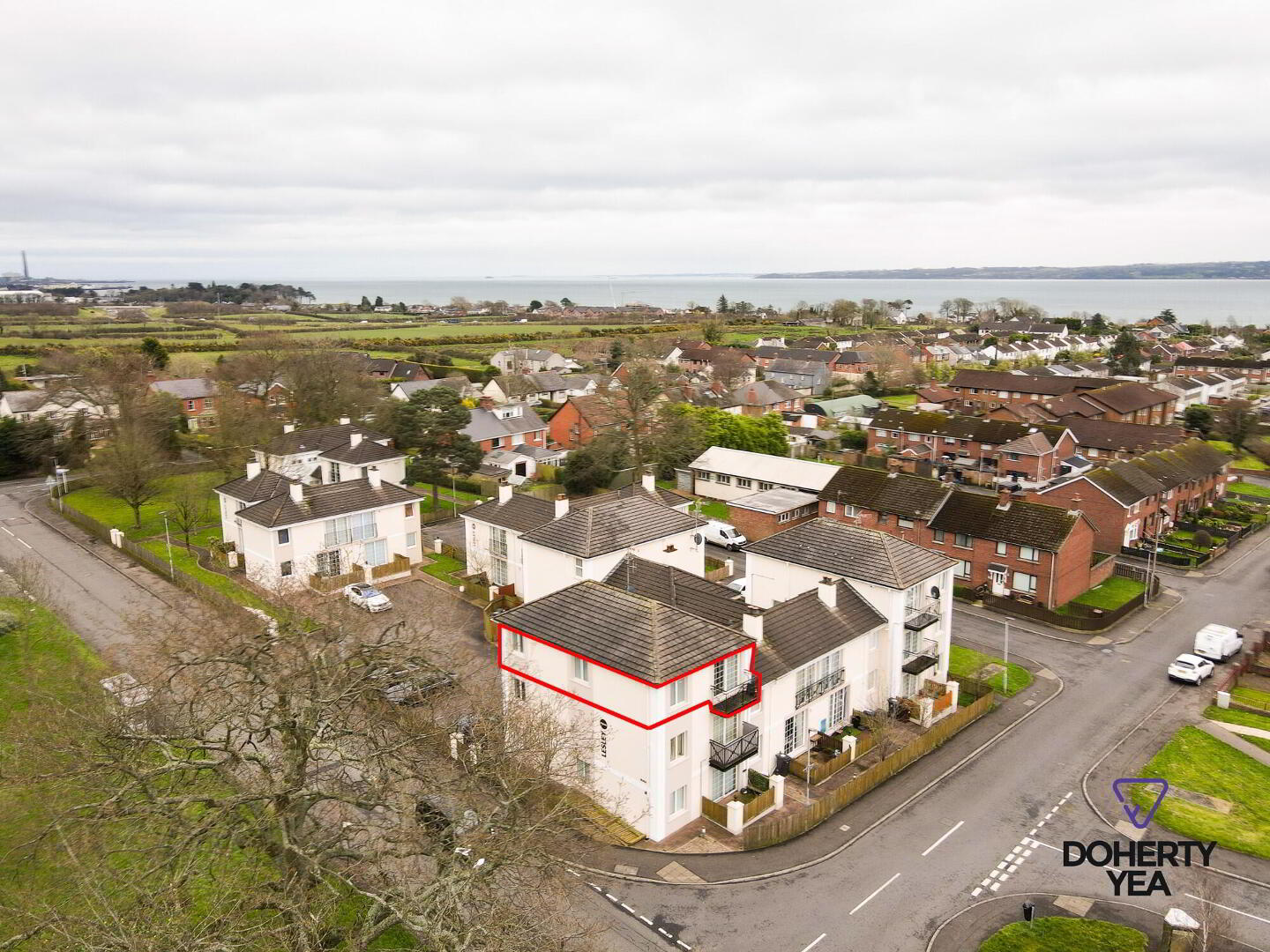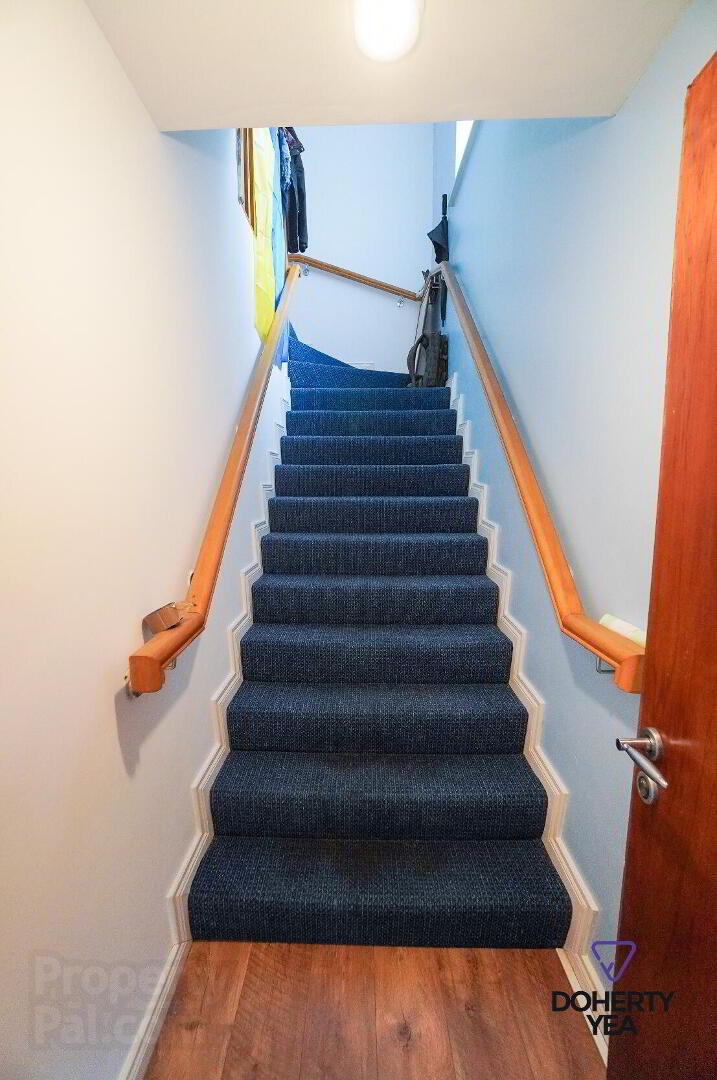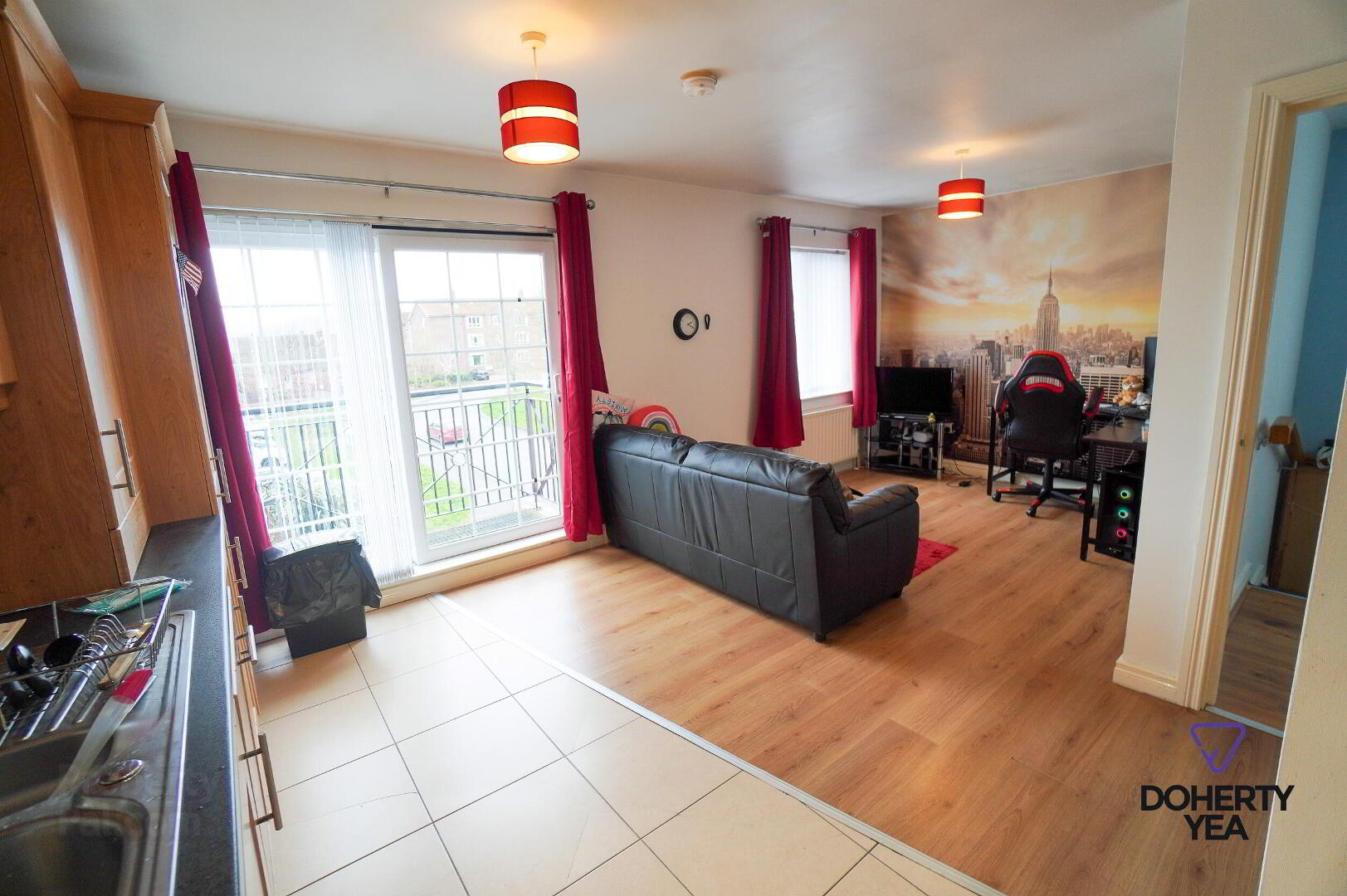


8i Lesley Heights,
Greenisland, Carrickfergus, BT38 8TB
2 Bed Apartment
Price £95,000
2 Bedrooms
2 Bathrooms
1 Reception
Key Information
Price | £95,000 |
Rates | Not Provided*¹ |
Stamp Duty | |
Typical Mortgage | No results, try changing your mortgage criteria below |
Tenure | Not Provided |
Style | Apartment |
Bedrooms | 2 |
Receptions | 1 |
Bathrooms | 2 |
EPC | |
Status | For sale |
 | This property may be suitable for Co-Ownership. Before applying, make sure that both you and the property meet their criteria. |

Features
- Two Bedroom top floor apartment located just off the Station Road, Greenisland.
- Located within walking distance of convenience shopping & close to Railway Station and well regarded Primary School.
- Open plan Kitchen/Living/Dining with Balcony.
- Kitchen fitted in a range of oak effect units with integrated appliances.
- Two Bedrooms, both with built in storage.
- Master Bedroom with en-suite Shower Room.
- Family Bathroom with white suite.
- Gas central heating.
- Double glazed throughout.
- No Ongoing Chain, ideal first time purchase or investment property.
Lesley Heights, Carrickfergus
- Accommodation
- Hard wood entrance door.
- Porch
- Laminate wood floor, stairs up to;
- Hall
- Laminate wood floor, built in storage.
- Kitchen / Living / Dining 19' 8'' x 13' 5'' (6m x 4.1m)
- Tiled floor to Kitchen area. Recessed spotlights, Sliding door to balcony. Oak effect high & low level units with contrasting work surfaces. 4 ring gas hob, fan oven, stainless steel extractor fan, integrated fridge freezer, dishwasher and washing machine, stainless steel sink unit. Laminate wood floor to Lounge area.
- Bathroom 10' 10'' x 5' 9'' (3.3m x 1.76m)
- Tiled floor, part tiled walls, recessed spot lights, extractot fan. Low flush W.C, pedestal wash hand basin, P-Shaped Bath, vertical chrome radiator.
- Master Bedroom 12' 6'' x 10' 10'' (3.8m x 3.3m)
- Built in storage.
- En-suite Shower Room 6' 0'' x 4' 11'' (1.84m x 1.5m)
- Tiled floor, part tiled walls, low flush W.C, pedestal wash hand basin, shower enclosure. Recessed spot lights.
- Bedroom 2 8' 10'' x 8' 6'' (2.7m x 2.6m)
- Built in storage.



