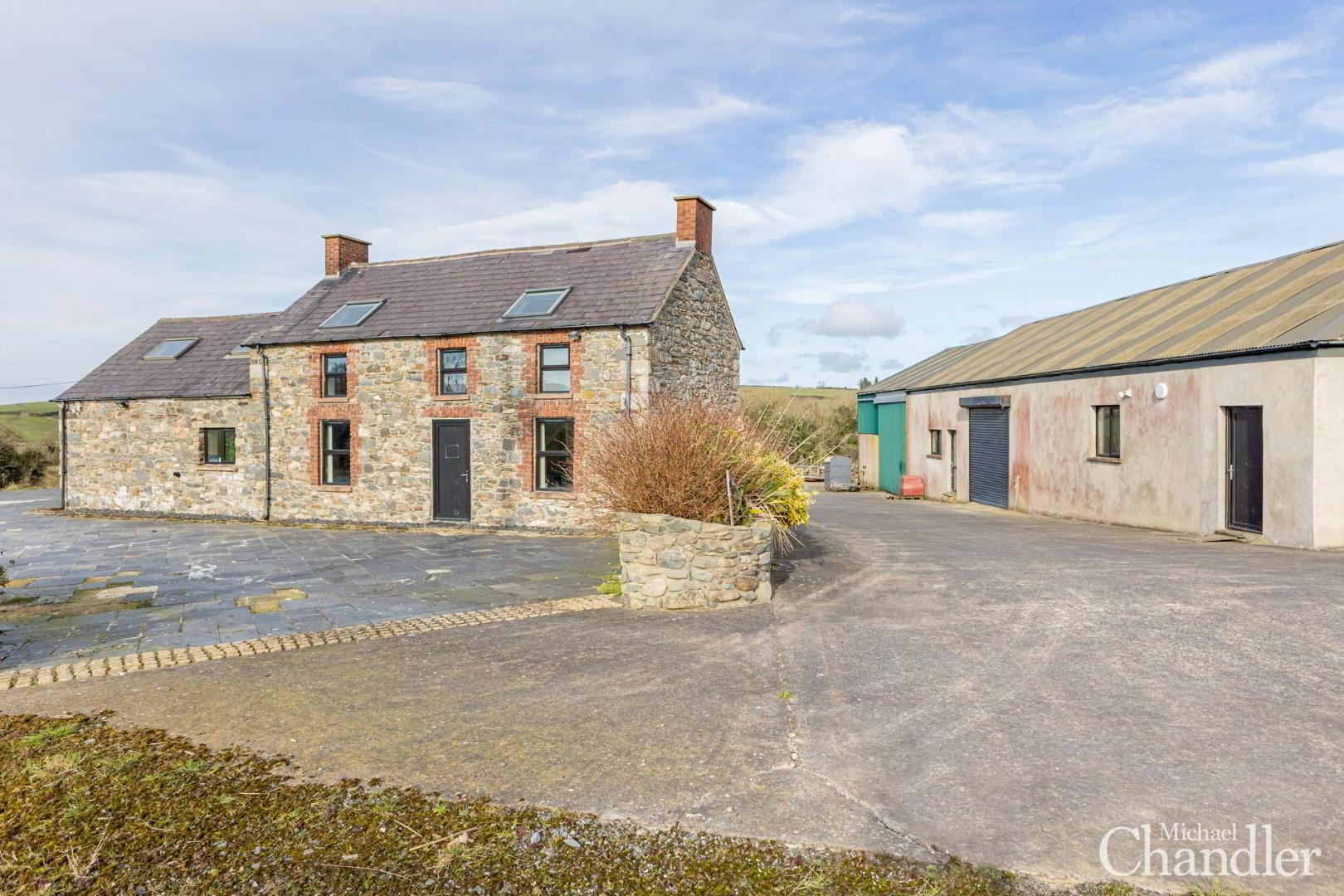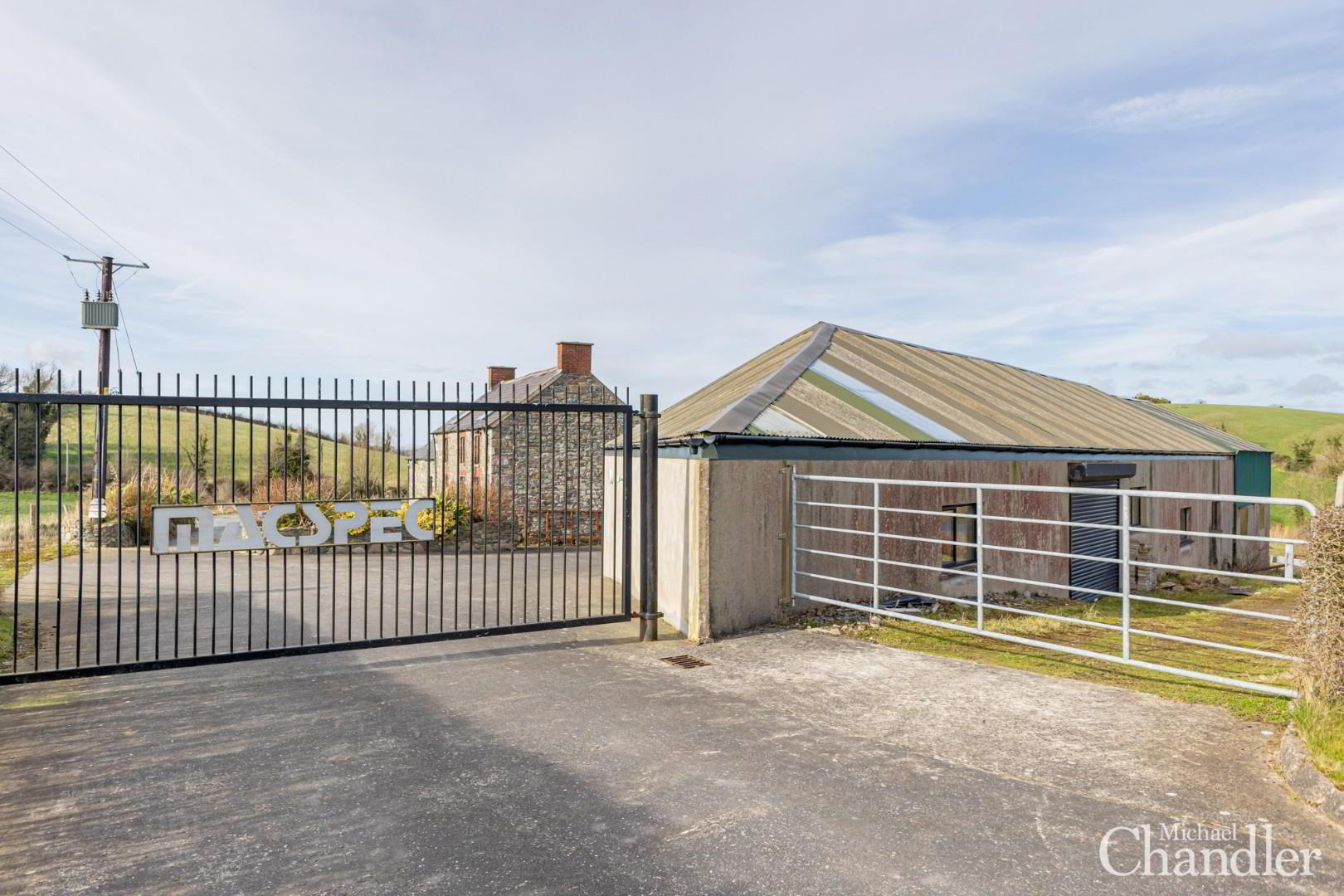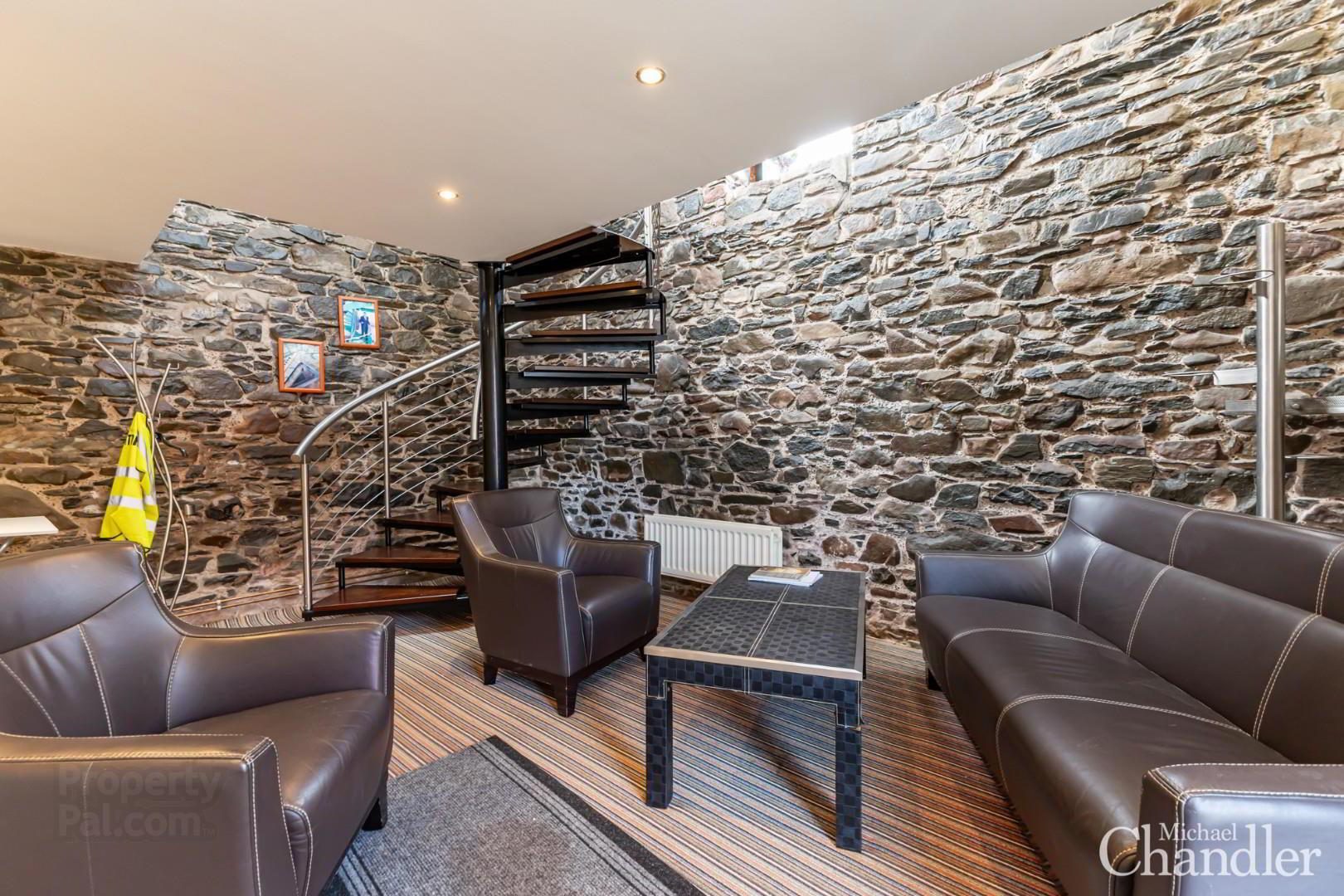



Features
- Versatile industrial premises with offices, showrooms, and warehousing
- Exceptional opportunity for businesses seeking practical yet adaptable space
- Offers convenient access to Belfast, Lisburn, and the M1 Motorway
- Self-contained industrial premises and office suite
- Three phase electricity certified for commercial use installed
- Emergency lighting installed throughout
- Spacious layout ready to accommodate diverse range of ventures
- Formerly housed a highly successful architectural fabrication business
- Available with vacant possession, presenting a blank canvas
- Ideal for workshops, offices, and more, subject to planning approval
- Residential property and circa 10 acres of land also available for purchase
This versatile industrial premises and office suite, present an exceptional opportunity for businesses seeking a practical yet adaptable space. With its convenient location, spacious layout, and array of functional features, this property is ready to accommodate a diverse range of ventures, from workshops to offices and more.
An exceptional opportunity awaits with this self-contained industrial premises and office suite, ideally situated just a short distance from Ballynahinch, offering convenient access to Belfast, Lisburn, and the M1 Motorway.
The property benefits from fully certified three phase electricity and has emergency lighting throughout.
This property, formerly housing a highly successful architectural fabrication business, is now available with vacant possession, presenting a blank canvas for a range of businesses, subject to planning approval.
The land, residential home and the business premises can be purchased together depending on your requirements. It certainly provides plenty of options and opportunities!
- Entrance Hall 2.74m x 1.32m (9'0 x 4'4)
- Lounge 3.53m x 4.93m (11'7 x 16'2)
- Kitchen 2.57m x 2.87m (8'5 x 9'5)
- WC 1 1.78m x 1.98m (5'10 x 6'6)
- WC 2 1.19m x 1.83m (3'11 x 6'0)
- Office 1 9.83m x 4.93m (32'3 x 16'2)
- Office 2 2.59m x 2.90m (8'6 x 9'6)
- Office 3 5.21m x 4.93m (17'1 x 16'2)
- Showroom 9.80m x 4.93m (32'2 x 16'2)
- Michael Chandler Estate Agents have endeavoured to prepare these sales particulars as accurately and reliably as possible for the guidance of intending purchasers or lessees. These particulars are given for general guidance only and do not constitute any part of an offer or contract. The seller and agents do not give any warranty in relation to the property. We would recommend that all information contained in this brochure is verified by yourself or your professional advisors. Services, fittings and equipment referred to in the sales details have not been tested and no warranty is given to their condition, nor does it confirm their inclusion in the sale. All measurements contained within this brochure are approximate. Please note the electrics and appliances have not been tested and no warranty is given.

Click here to view the video

