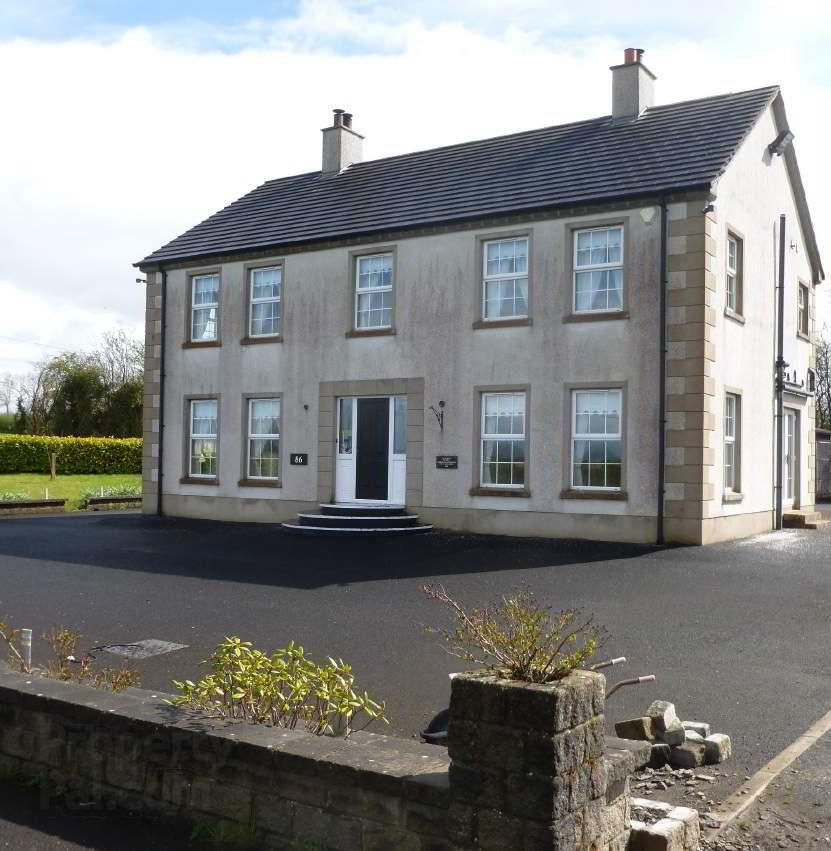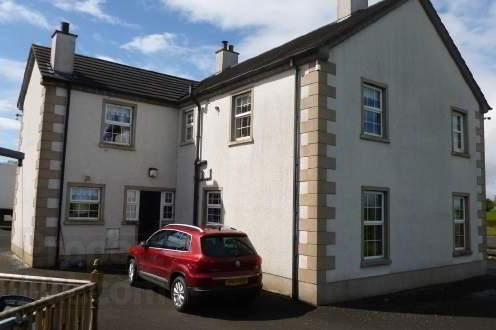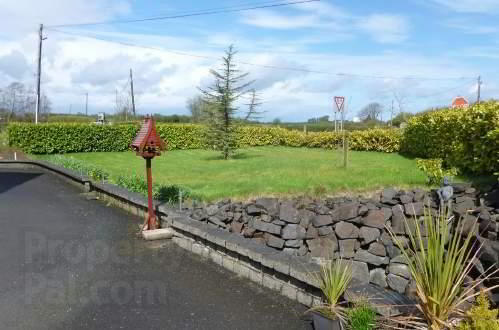



Features
- Located 2 miles outside Armoy village and 8 miles from Ballymoney.
- 4 bedrooms, 2 ensuite, 3 reception rooms.
- Gross Internal Area of approx. 2,404 sqft
- Offers are invited in the region of £195,000.
Located on Drones Road close to its junction with Fivey Road, 2 miles outside Armoy village, 8 miles from Ballymoney and 10 miles from Ballycastle.
The property benefits from easy access to the North Coast tourist attractions and to the motorway network towards Ballymena/Belfast via the A26 Dual Carriageway and M2 motorway.
The location would make the property suitable for selfcatering, B&B or Airbnb, subject to any necessary approvals.
Description
Detached, well proportioned family home with 4 bedrooms, 2 ensuite shower rooms, living room, lounge, dining room, kitchen, utility room, ground floor shower room, first floor bathroom and detached portal frame garage.
Outside the gardens are finished with a raised flowerbed to the front, a side garden in lawn with mature planting, decking area and fish pond.
The property also benefits from uPVC double glazed windows, oil fired central heating, feature fireplace in the lounge and living room and multi-fuel stove in the kitchen.
Accomodation
Ground Floor
Living Room
4.18m x 3.77m (13'9" x 12'4")
With oak surround cast iron fireplace.
Lounge
5.09m x 3.78m (16'8" x 12'5")
With oak surround cast iron fireplace.
Dining Room
4.48m x 3.62m (14'8" x 11'11")
Kitchen & Casual Dining
5.28m x 3.62m (17'4" x 11'11")
With beach units and multi-fuel stove.
Shower Room
1.85m x 2.02m (6'1" x 6'8")
Utility Room
3.93m x 2.2m (12'11" x 7'3")
First Floor
Bedroom 1
3.95 x 4.37m (12'12" x 14'4")
Bathroom
2.67m x 1.99m (8'9" x 6'6")
With white jacuzzi panel bath and walk-in shower cubicle.
Bedroom 2
3.96m x 3.63m (12'12" x 11'11")
With ensuite shower room.
Bedroom 3
4.97m x 3.31m (16'4" x 10'10")
Bedroom 4
5.09m x 3.86m (16'8" x 12'8")
With ensuite shower room.
External
Garage
3.87m x 5.86m (12'8" x 19'3")
Tenure
The property is held freehold.
Rates
We are advised by Land & Property Services that the property has a Capital Value of £90,000 resulting in rates payable for 2020/21 of approx £761.94.


