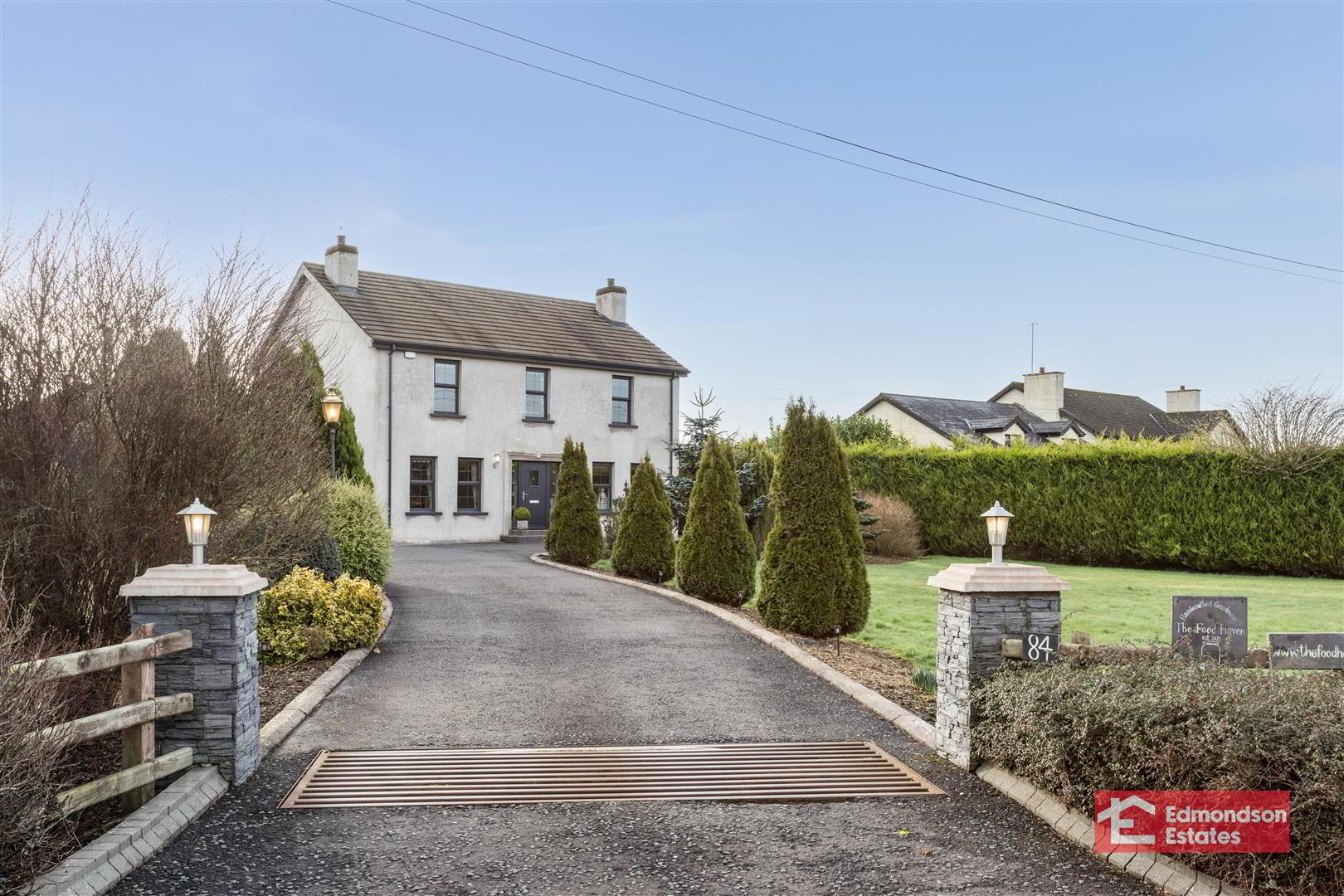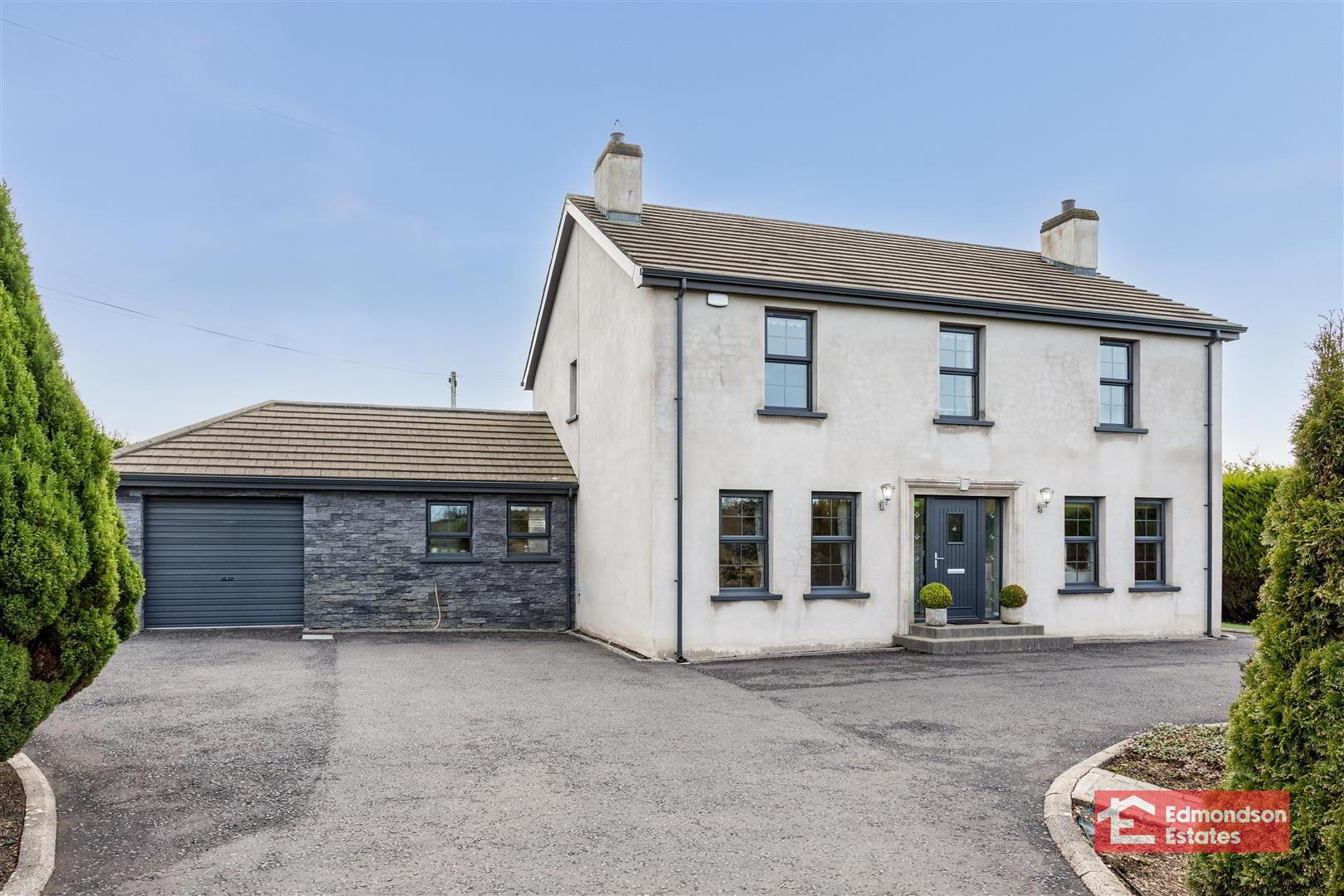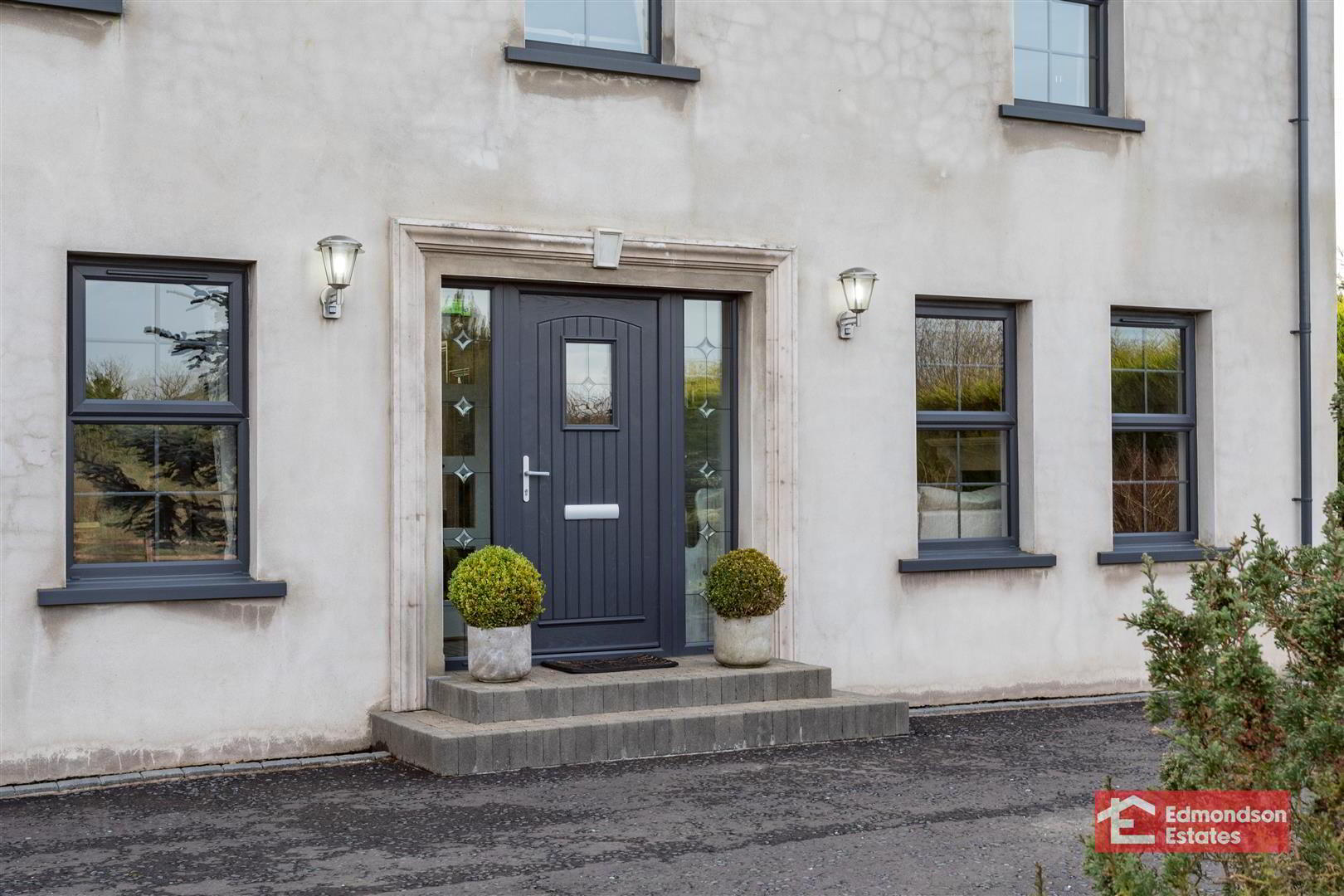


84 Dreen Road,
Cullybackey, Ballymena, BT42 1EE
4 Bed Detached House
Offers around £375,000
4 Bedrooms
3 Bathrooms
4 Receptions
EPC Rating
Key Information
Price | Offers around £375,000 |
Rates | £2,325.83 pa*¹ |
Stamp Duty | |
Typical Mortgage | No results, try changing your mortgage criteria below |
Tenure | Freehold |
Style | Detached House |
Bedrooms | 4 |
Receptions | 4 |
Bathrooms | 3 |
EPC | |
Broadband | Highest download speed: 900 Mbps Highest upload speed: 110 Mbps *³ |
Status | For sale |

Features
- Stunning Four Bedroom Detached Family Home on site of circa 0.6 acres
- Four Reception Rooms
- Brand New Studio Kitchen Installed 2024
- Maintained to a High Standard Internally and Externally
- Large Family & Pet Friendly Rear Gardens
- Easily Commutable to Belfast etc
- Newly Installed Windows and OFCH Condensing Boiler.
- Award Winning Cullybackey Village and Amenities Nearby
- Choice of Primary and Secondary Schools and Ballymena Grammar Schools Closeby
We thoroughly recommend a viewing to see all this home has to offer.
- GROUND FLOOR
- Storm Porch
- Tiled flooring. Ceiling coving.
- Entrance Hall
- Under stair cupboard. Ceiling coving and rose. Laminate floor.
- Living Room 4.75 x 3.88 (15'7" x 12'8")
- Open fire. Feature wall panelling. Ceiling rose and coving. 2no. wall lights. Double doors leading to home office.
- Home Office 3.28 x 3.88 (10'9" x 12'8")
- Oak flooring. Ceiling rose and coving. Ideal for those who work from home or alternatively for additional entertaining space.
- Cloakroom 2.05 x 1.08 (6'8" x 3'6")
- Refitted LFWC and WHB. Tiled flooring.
- Kitchen 3.57 x 4.49 (11'8" x 14'8")
- Cream high and low level unit with granite worktops. Display cabinets. Central island with breakfast bar over hang. 1 1/2 bowl sink in island. Induction hob with glass extractor hood. Double eye level oven. Integrated dishwasher.
- Dining Room 4.47 x 3.56 (14'7" x 11'8")
- Open fire. Solid wood flooring. Ceiling rose and coving.
- Sun Room 3.07 x 6.51 (10'0" x 21'4")
- Multifuel stove within inglenook fireplace. Laminate flooring. Double doors leading to rear patio.
- Utility Room 3.57 x 2.37 (11'8" x 7'9")
- Low and high level units. Stainless steel sink. Eye level oven. Space for American style fridge / freezer. Plumbed for washing machine.
- Studio 5.99 x 3.53 (19'7" x 11'6")
- Installed 2024. Extensive high and low fitted units and central island. 2no. induction hobs. 2no. eye level ovens. Integrated fridge. Stainless steel sink and separate handwashing sink. Laminate flooring. Double doors leading to front of house. Electric roller door. Idea space for a multitude of home businesses. Separately zoned heating.
- FIRST FLOOR
- Landing
- Walk in Hotpress cupboard.
- Bedroom 1 - Front 4.34 x 3.88 (14'2" x 12'8")
- Built in robes. Recessed lighting.
- Bedroom 2 - Rear 3.70 x 3.88 (12'1" x 12'8")
- Bedroom 3 - Front 3.87 x 3.55 (max) (12'8" x 11'7" (max) )
- Fitted mirrored robes.
- En-suite Shower Room 0.91 x 3.55 (2'11" x 11'7")
- WC and WHB. Shower. Chrome towel radiator.
- Bedroom 4 / Study - Front 2.57 x 2.08 (8'5" x 6'9")
- Family Bathroom 3.16 x 2.54 (10'4" x 8'3")
- Refitted suite with large corner bath. LFWC and WHB. Large shower. Wall panelling and tiled flooring.
- OUTSIDE
- Extensive gardens to the front laid in lawns and mature shrubs. Asphalted driveway and parking area. Power cable at entrance for electric gates. Steel garage with power. Fully enclosed and private rear gardens laid in lawns, patio and barked play area. Climbing frame. The property also has a right of way on side laneway which is beneficial for larger vehicle deliveries etc. The property is also connected to the mains sewage.
- Steel Portal Shed
- Steel Portal Shed providing additional storage or workshop space. Power & Lighting.

Click here to view the video




