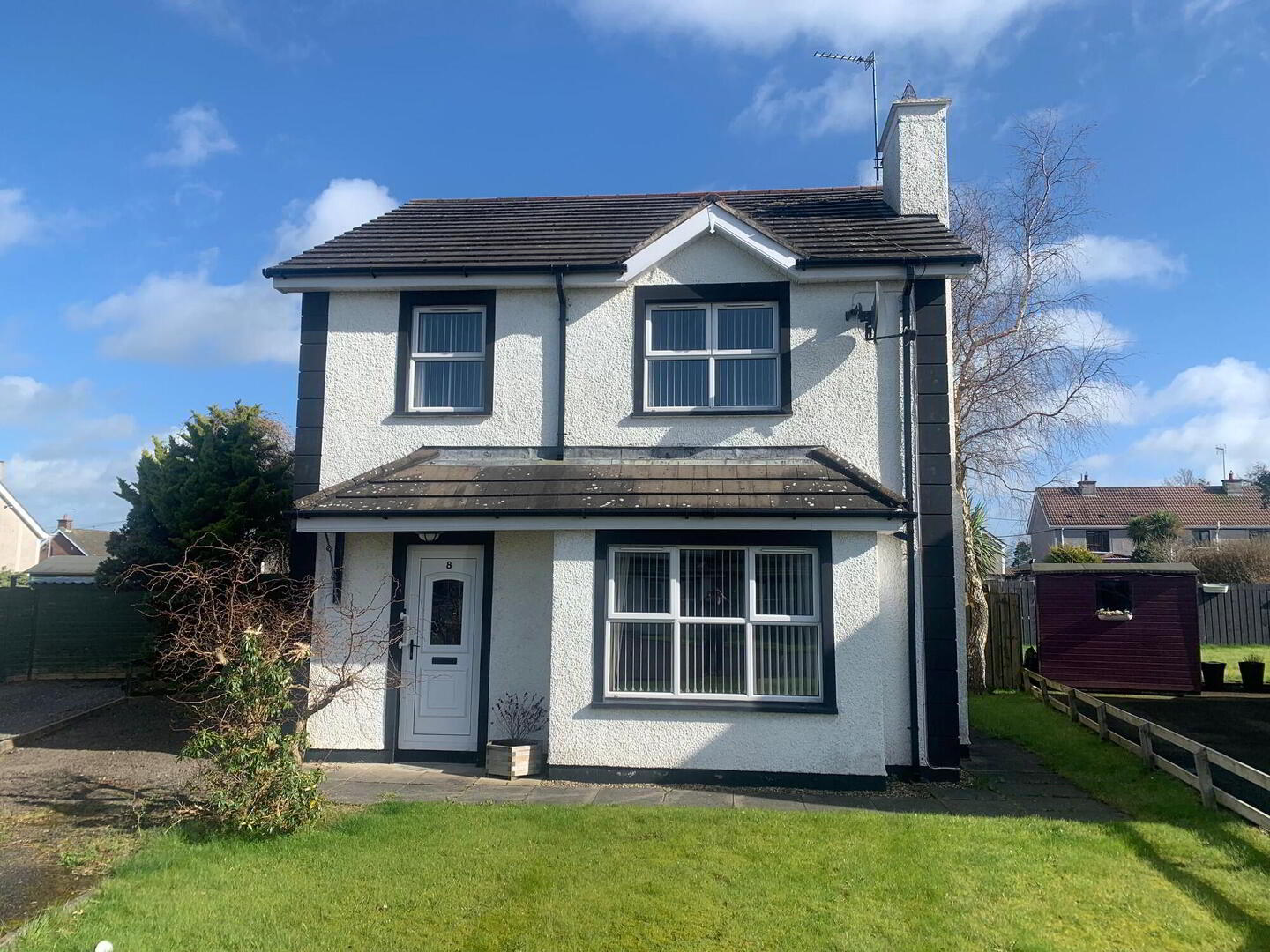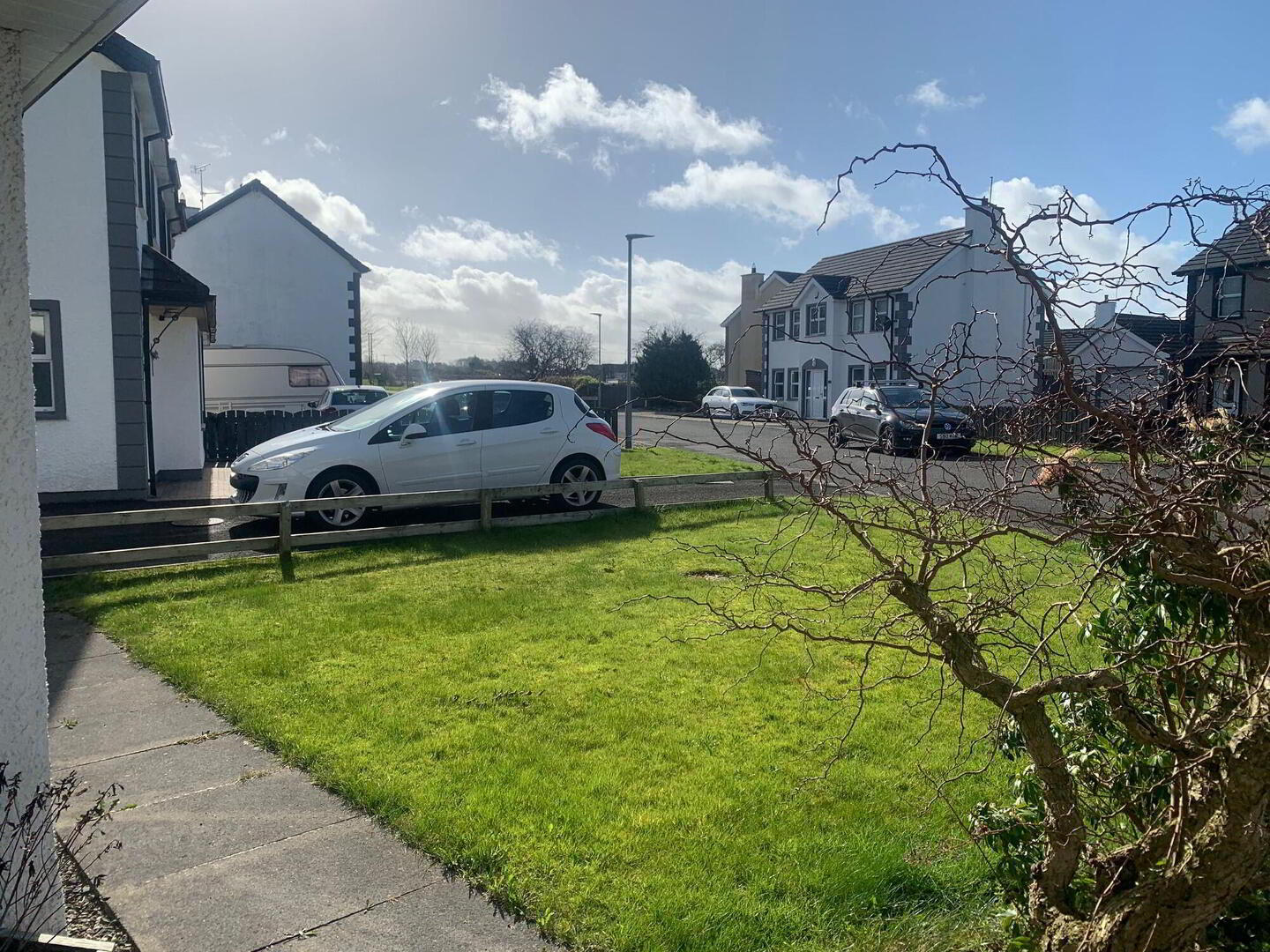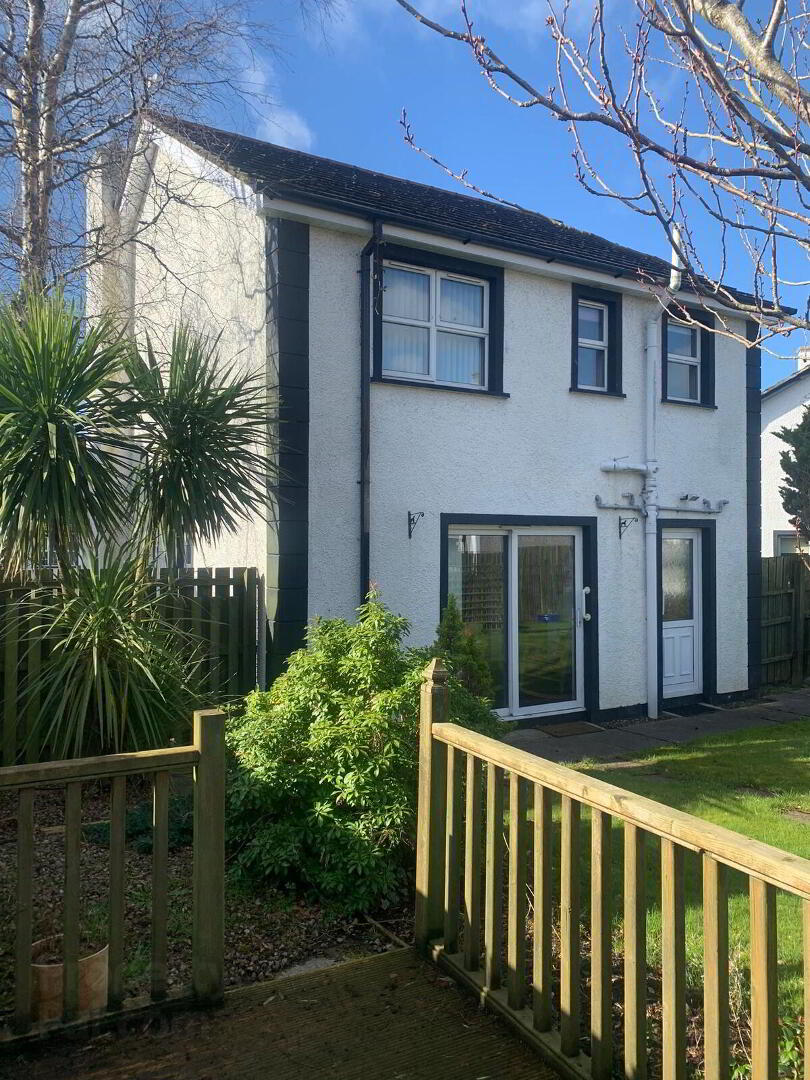


8 Raceview Heights,
Ballymoney, BT53 7UD
Choice Cul De Sac Situation
Asking price £149,950
3 Bedrooms
1 Reception
EPC Rating
Key Information
Price | Asking price £149,950 |
Rates | £1,029.42 pa*¹ |
Stamp Duty | |
Typical Mortgage | No results, try changing your mortgage criteria below |
Tenure | Not Provided |
Style | Detached House |
Bedrooms | 3 |
Receptions | 1 |
Heating | Oil |
EPC | |
Broadband | Highest download speed: 900 Mbps Highest upload speed: 300 Mbps *³ |
Status | For sale |
 | This property may be suitable for Co-Ownership. Before applying, make sure that both you and the property meet their criteria. |

Features
- A well proportioned 3 bedroom detached house.
- Situated in a choice cul de sac in this popular area.
- A larger than average formal living room.
- A larger than average kitchen/dinette with patio doors to the rear garden.
- Ensuite master bedroom.
- Fitted utility room and ground floor cloakroom.
- Large landscaped and private enclosed rear garden with a patio and decked area.
- A super first time buyer, down sizer or family purchase.
- uPVC double glazed windows.
- Oil fired heating system.
- uPVC fascia and soffits.
- Viewing highly recommended to fully appreciate the proportions and situation of the same.
A great addition to the local housing market - this well proportioned detached home offers larger than average sized accommodation and situated in a choice cul de sac within walking distance to the town centre, local schools, the Riverside Park and transport links - the accommodation includes a great living room, 3 bedrooms (master ensuite) and a super kitchen/dinette/living room with patio doors to a super landscaped and private rear garden. As such we highly recommend inspection to fully appreciate the situation and room sizes of this super first time buyer, downsizer or family home purchase. Please note however that viewing is strictly by appointment only.
- Reception Hall
- Partly glazed uPVC front door, telephone point and a separate cloakroom.
- Separate Cloakroom
- With a corner wall mounted wash hand basin and a w.c.
- Lounge
- 4.78m x 4.09m (15' 8" x 13' 5")
(widest points)
Cast iron fireplace in a wooden surround with a tiled hearth, T.V. point, wooden flooring and views over the avenue to the front. - Kitchen/Dinette
- 4.47m x 3.78m (14' 8" x 12' 5")
A super kitchen/dining/living room overlooking the landscaped and private rear garden – fitted with a range of eye and low level units, bowl and a half stainless steel sink, tiled between the worktop and the eye level units, space for a cooker with a modern extractor fan above, space for a fridge/freezer, integrated dishwasher, tiled floor, a patio door providing access to the rear and a separate utility room. - Utility Room
- 2.57m x 1.55m (8' 5" x 5' 1")
Fitted low level units, single bowl and drainer stainless steel sink, plumbed for an automatic washing machine, space for a tumble dryer, tiled floor and a partly glazed uPVC door to the rear. - First Floor Accommodation
- Gallery Landing Area
- With a shelved airing cupboard.
- Master Bedroom
- 3.71m x 3.02m (12' 2" x 9' 11")
T.V. point, telephone point and an ensuite including a pedestal wash hand basin, w.c and a tiled shower cubicle with a Galaxy electric shower. - Bedroom 2
- 4.27m x 3.2m (14' 0" x 10' 6")
- Bedroom 3
- 2.9m x 2.46m (9' 6" x 8' 1")
(L shaped)
Including a useful built in wardrobe. - Bathroom & w.c combined
- 2.57m x 1.96m (8' 5" x 6' 5")
Fitted suite including a panel bath with a tiled splashback surround, w.c, extractor fan, shaver light, pedestal wash hand basin with a tiled splashback and a fitted mirror plus the tiled shower cubicle with a Redring electric shower. - Exterior Features
- Stoned driveway to the front and side providing ample parking.
- Garden in lawn to the front with paved paths continuing to the side and rear.
- The fantastic rear landscaped garden is fully fence enclosed featuring a circular patio area, a raised decked area and various shrub/trees.
- uPVC oil tank.
- Outside lights and a tap.
Directions
Number 8 occupies a choice cul de sac situation within walking distance to the town centre, local schools and amenities. Leave the town centre on Queen Street continuing straight ahead at the roundabout onto the Rodeing Foot and the right at the next roundabout onto the Garryduff Road. After c. 200 yards take the first right onto Intermediate Road passing the High School and then second right into Raceview Heights. Number 8 is situated at the top of this cul de sac on the right hand side.




