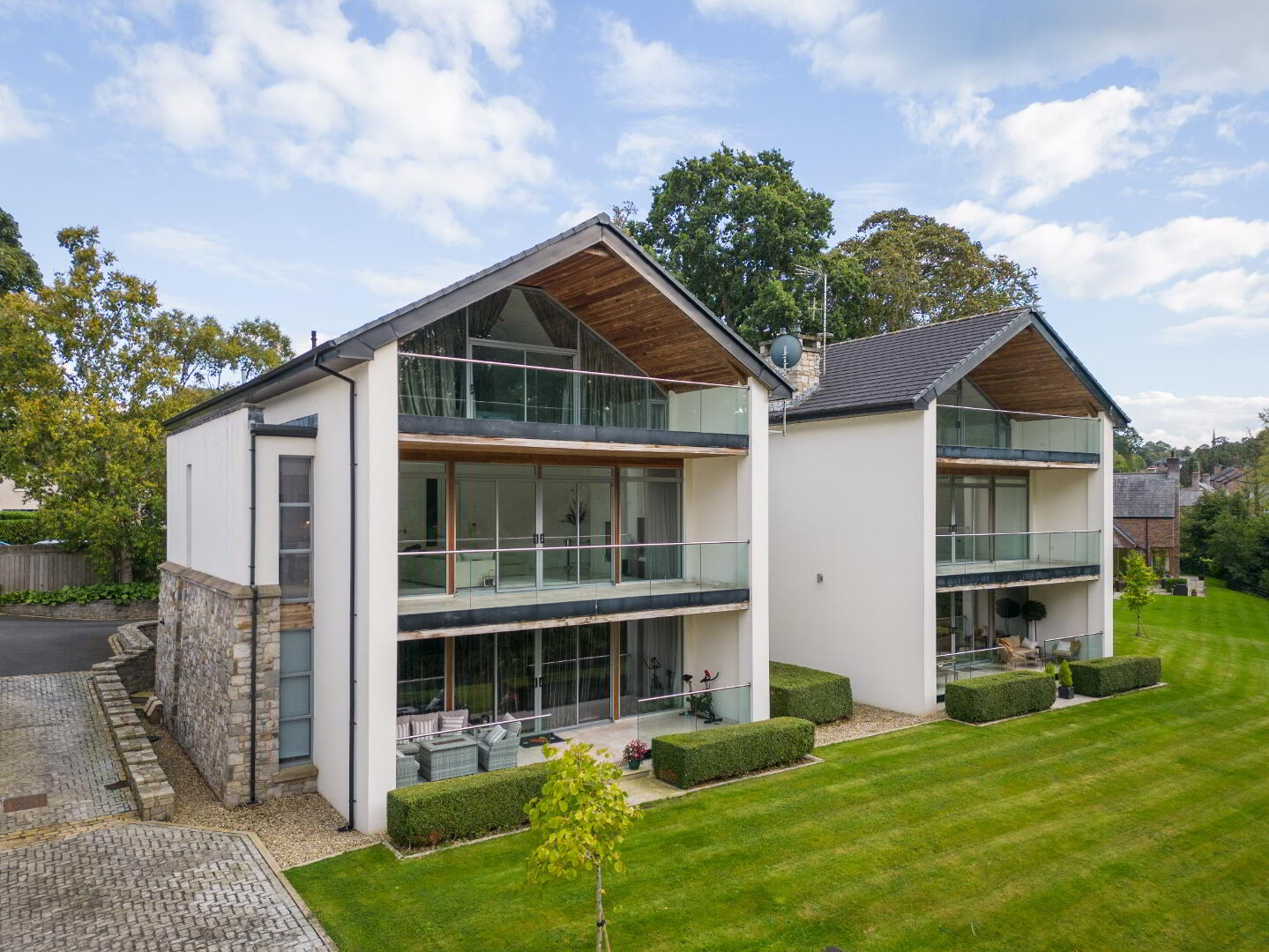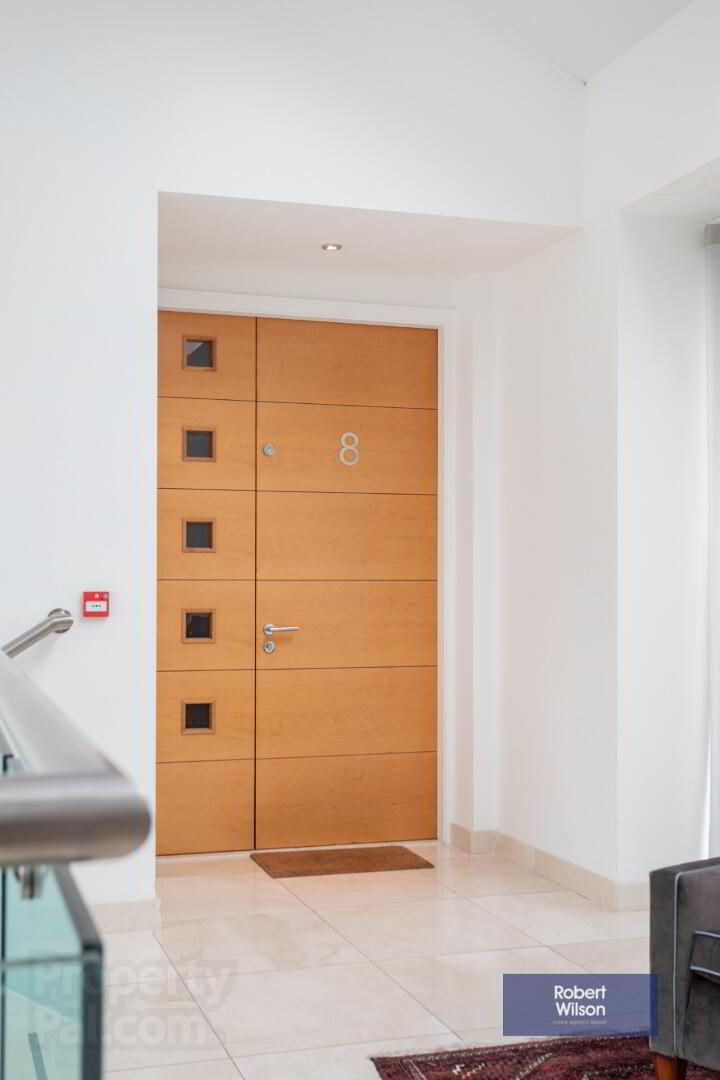


8 Mill Pond Manor,
Hillsborough, BT26 6TD
MODERN 3 BEDROOM APARTMENT
Asking price £699,950
3 Bedrooms
4 Bathrooms
1 Reception
EPC Rating
Key Information
Price | Asking price £699,950 |
Rates | £3,045.00 pa*¹ |
Stamp Duty | |
Typical Mortgage | No results, try changing your mortgage criteria below |
Tenure | Not Provided |
Style | 1st Floor Apartment |
Bedrooms | 3 |
Receptions | 1 |
Bathrooms | 4 |
Heating | Gas |
EPC | |
Broadband | Highest download speed: 80 Mbps Highest upload speed: 20 Mbps *³ |
Status | For sale |

This stunning and modern 3-bedroom apartment with tailored incentives and breath-taking direct views over Mill Pond in an exclusive development of 8 homes within Royal Hillsborough, this magnificent first floor and second floor apartment has been built, cared and maintained to an exceptionally high specification. Situated in a highly sought after gated Mill Pond Manor complex it offers an outstanding lifestyle and demonstrates a refined sense of style. An opulent central entrance hall generates a superb first impression leading the way to a marvelous triple aspect Kitchen/Dining/Living room where double doors invite you out onto a glorious private balcony looking out over the pond with swans and other wildlife. A bespoke fitted Siematic kitchen complements its superior presentation and is supremely appointed with quartz countertops and a first-class array of integrated appliances that offer every convenience. Tastefully chosen handle-less cabinets give a clean line design scheme, and the wonderful dining area has access to the balcony and more idyllic vistas. Echoing the outlooks of the living room, the tremendous main bedroom has walk in dressing room with stylish fitted railings and a luxury ensuite, while further sliding doors take you out to your extra private balcony with superb views. Two additional bedrooms are equally impressive including their own ensuite. The property has mains electricity, gas, water and drainage services. Both penthouses in this complex benefit exclusively from the glass fronted elevator.
Outside the gated grounds of Mill Pond Manor engender a feeling of exclusivity while its pond setting lends an idyllic backdrop to the property.
Beautiful communal gardens allow you to stroll down to the pond and the apartment benefits from secure off-road parking spaces.
Accessed via a choice of rooms, the extensive balconies are an enticing place to sit back and soak up the views of this most picturesque setting. Royal Hillsborough main street is within easy reach of Mill Pond Manor, with good links to Lisburn, Dromore and Banbridge. The local area has an excellent choice of restaurants and bars. Hillsborough Park and adjacent tow path provide beautiful lake walks. With connections into Lisburn, Belfast and Dublin, road links are accessible via the A1 and M1 motorways. Regular bus services running from Hillsborough Main Street traveling from Banbridge to Belfast and vice versa.
FIRST FLOOR
Entrance Hall
3.98m x 2.27m (13' 1" x 7' 5") Solid cherry front door, marble tiled flooring, burglar alarm system control panel, access to cloakroom with electrics, low voltage recessed lighting, solid oak staircase to first floor, feature steps with inset sconce downlights.
Kitchen/Dining/Living
9.65m x 8.43m (31' 8" x 27' 8") Fully fitted kitchen with range of high and low level units, and centre island/breakfast bar, natural stone worktops, x2 stainless steel sink units with mixer taps, 5 ring gas hob and Bosch oven x2, full length integrated fridge and full length integrated freezer, integrated dishwasher, fixed canopy extractor fan oven hob, recessed lighting.
Marble tiled flooring, modern built in raised gas fire, high electrical spec including floor electrical sockets, ceiling hanging light fittings, intercom system for gate/communal door, smart lutron light switch 'with morning, evening and bed mode', low voltage recessed lighting, sliding doors to large feature balcony with stunning views overlooking the lake with swans and other wildlife, the balcony would have floor lights, marble tiled flooring, wood panelled ceiling and small gas pipe catering for a BBQ.
Utility Room
2.61m x 1.27m (8' 7" x 4' 2") Great range of modern high and low level units, 1 bowl stainless steel sink with stainless steel mixer taps, plumbed for automatic washing machine, space for tumble dryer, extractor fan.
Bedroom 2
5.75m x 3.50m (18' 10" x 11' 6") Access to ensuite, low voltage recessed lighting.
Ensuite
2.42m x 1.73m (7' 11" x 5' 8") Wetroom comprising, wall mounted wash hand basin with stainless steel mixer taps, low flush W.C. with wall mounted dual-flush, walk in shower with rainfall shower head and thermostatic control units, chrome heated towel rail, low voltage recessed lighting, extractor fan, ceramic tiled flooring, fully tiled walls.
Bedroom 3
4.06m x 2.89m (13' 4" x 9' 6") Access to ensuite, low voltage recessed lighting.
Ensuite
2.47m x 1.35m (8' 1" x 4' 5") Wetroom comprising, wall mounted wash hand basin with stainless steel mixer taps, low flush W.C. with wall mounted dual-flush, walk in shower with rainfall shower head and thermostatic control units, chrome heated towel rail, low voltage recessed lighting, extractor fan, ceramic tiled flooring and fully tiled walls.
W.C
1.74m x 1.63m (5' 9" x 5' 4") White suite comprising, low flush W.C., wash hand basin with stainless steel mixer taps, chrome heated towel rail, fully tiled walls, tiled flooring, part stoned cladded walls, low voltage recessed lighting, extractor fan.
SECOND FLOOR
Landing
2.25m x 1.11m (7' 5" x 3' 8") Low voltage recessed lighting.
Main Bedroom
7.78m x 6.06m (25' 6" x 19' 11") High electrical specification with smart lutron light switch 'with morning, evening and bed mode', 2 x adjustable embedded Indoor LED wall lights, intercom system, pitch ceiling with low voltage recessed lighting, 3 x paneled radiators, access to luxury ensuite, walk in dressing room, sliding doors to feature balcony with marble tiled flooring, wood paneled pitch ceiling, floor downlights.
Ensuite
5.38m x 3.46m (17' 8" x 11' 4") Luxury suite comprising, freestanding bathtub with freestanding stainless steel mixer tap and handheld shower filter, walk in shower with rainfall shower head and wall mounted thermostatic control unit, 'His & Hers' wash hand basins with stainless steel mixer taps, low flush W.C. with wall mounted dual-flush, bidet with stainless steel mixer tap, fully tiled 'porcelain' walls, tiled 'porcelain' flooring, large velux window, low voltage recessed lighting, access to hot-press with shelving, extractor fan, chrome heated towel rail.
Dressing Room
8.97m x 2.98m (29' 5" x 9' 9") Range of fitted railings and dressing table, built in storage, low voltage recessed lighting, 2 x single panel radiator.
EXTERNAL
Communal area
Glass front door with Intercom system and pin coded door, spacious area with decorative furniture and tables, glass spiral staircase, access to elevator.



