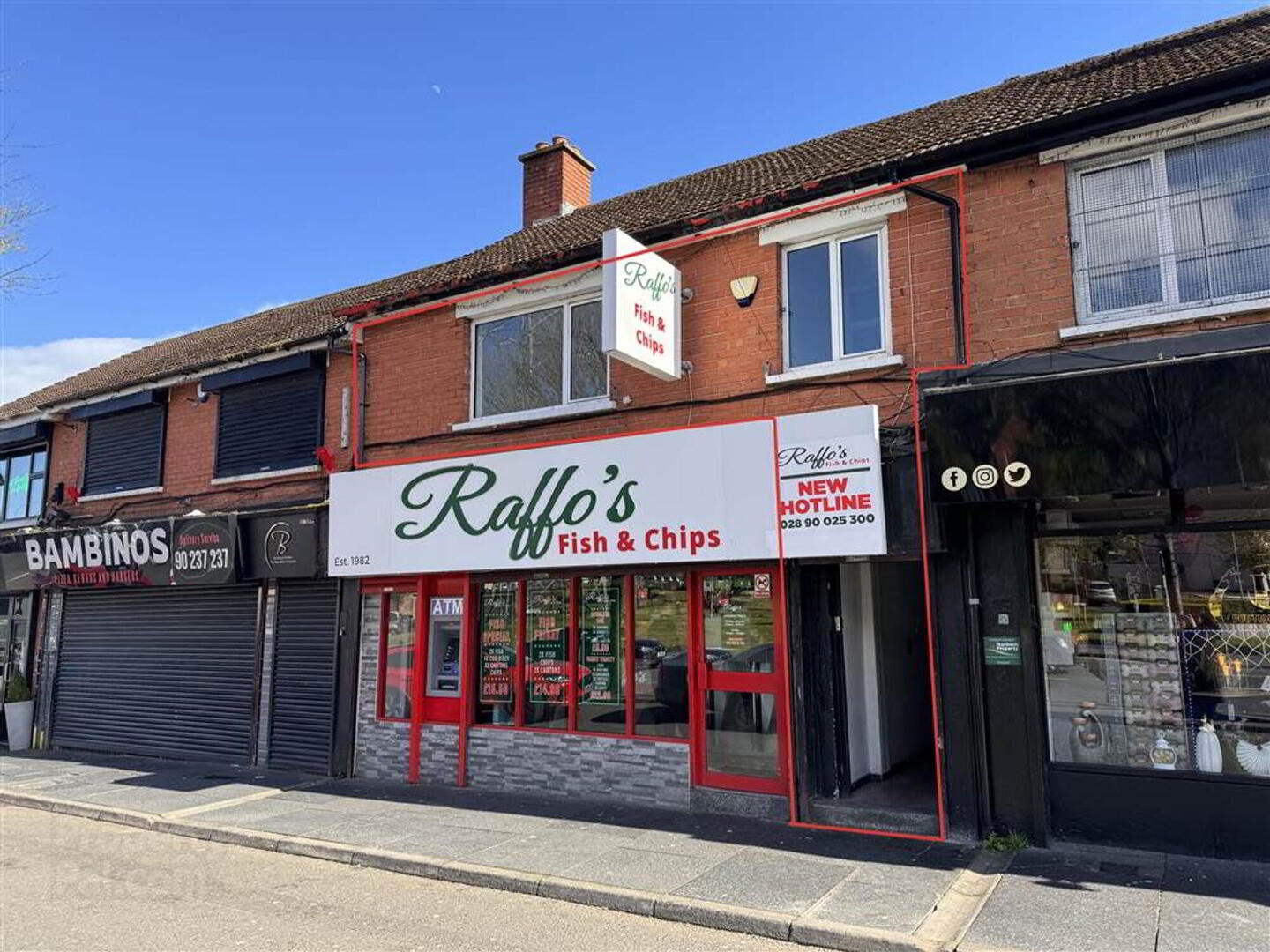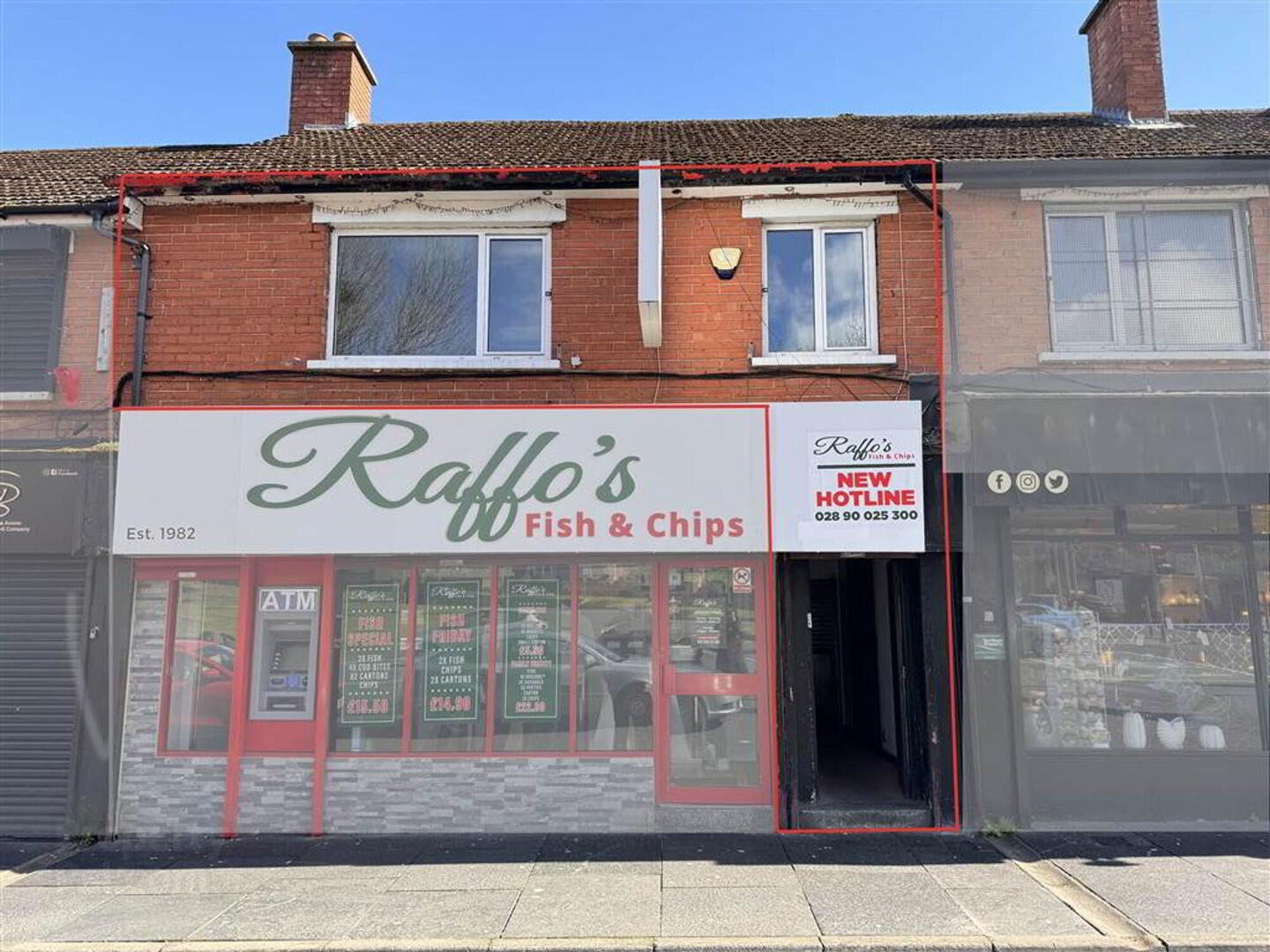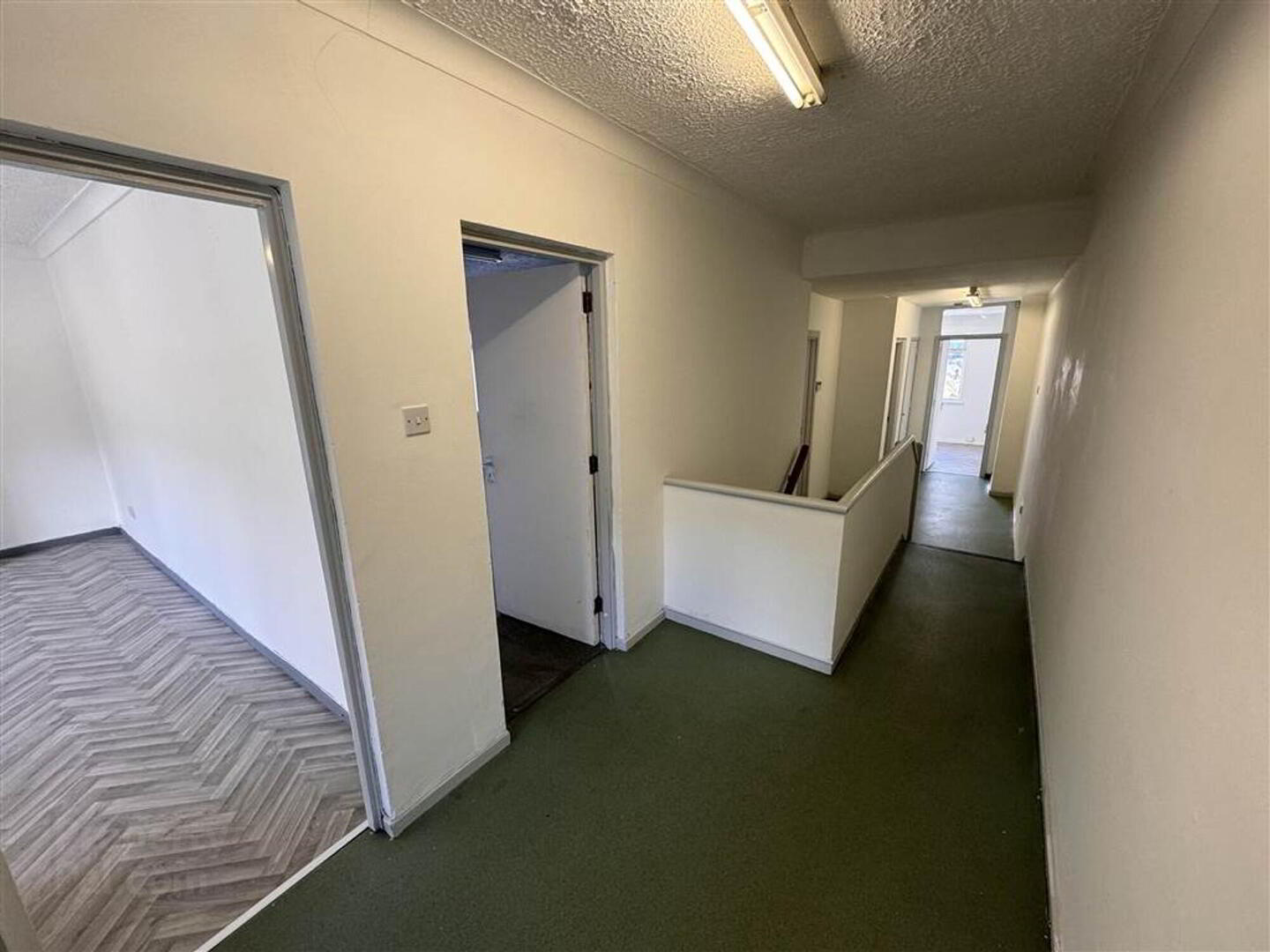



Features
- First Floor Office Premises
- Four Office Rooms
- Kitchen Facilities
- Rent £7,200 Per Annum
- Rates £1,828.05 Per Annum
- Circa 1365 sqft
- Insurance Payable To Landlord
- Bathroom with Electric Shower
- EPC G259
- Gas Supply
Located on the junction of the Springfield Road and Whiterock Road in West Belfast, this property offers close proximity to the M1 motorway and Westlink; while being approximately 3 miles from Belfast City Centre. The property benefits from excellent public transport connections and close to local amenities. The unit is neighbouring a busy row of shops with high volumes of passing trade.
DESCRIPTION
Spacious first floor accommodation which will lend itself to various uses subject to planning consents. The commercial premises comprises three large office spaces, one small office space, kitchen facilities and separate WC with electric shower. The premises is circa 1365 sqft.
RENTAL PRICE
We have been instructed to seek rent of £7,200 Per Annum (£600 Per Month)
RATES
The property has an NAV of £3,050 and the 2024/25 Rates are £1,828.05 Per Annum
OVERALL OCCUPANY CHARGES
The occupant would be liable for rental payments, direct payments to Land & Property Services, an apportion of the insurance costs and all utilities.
FURTHER INFORMATION
For access, further information and/or register your interest, please contact our commercial team today- 028 90 324 555 - [email protected]
Ground Floor
- ENTRANCE HALL:
- shared entrance with ground floor unit.
First Floor
- HALLWAY:
- OFFICE (1)
- 4.924m x 3.634m (16' 2" x 11' 11")
- OFFICE (2)
- 1.825m x 2.406m (5' 12" x 7' 11")
- OFFICE (3)
- 4.929m x 3.597m (16' 2" x 11' 10")
- OFFICE (4)
- 3.929m x 2.85m (12' 11" x 9' 4")
- KITCHEN
- 2.093m x 2.435m (6' 10" x 7' 12")
- BATHROOM:
- 1.857m x 1.894m (6' 1" x 6' 3")


