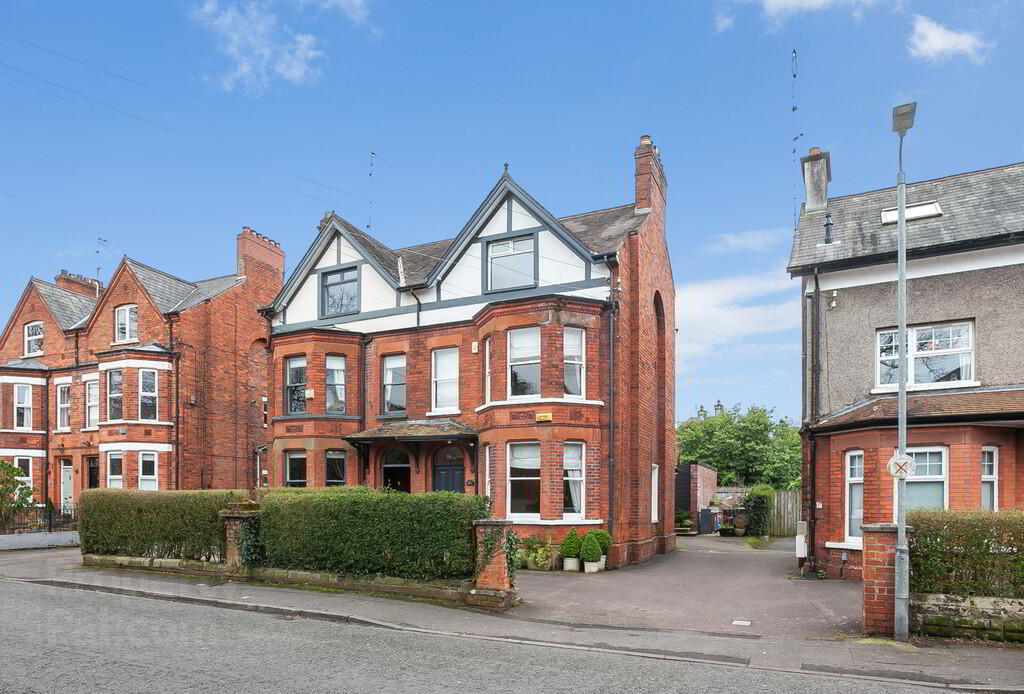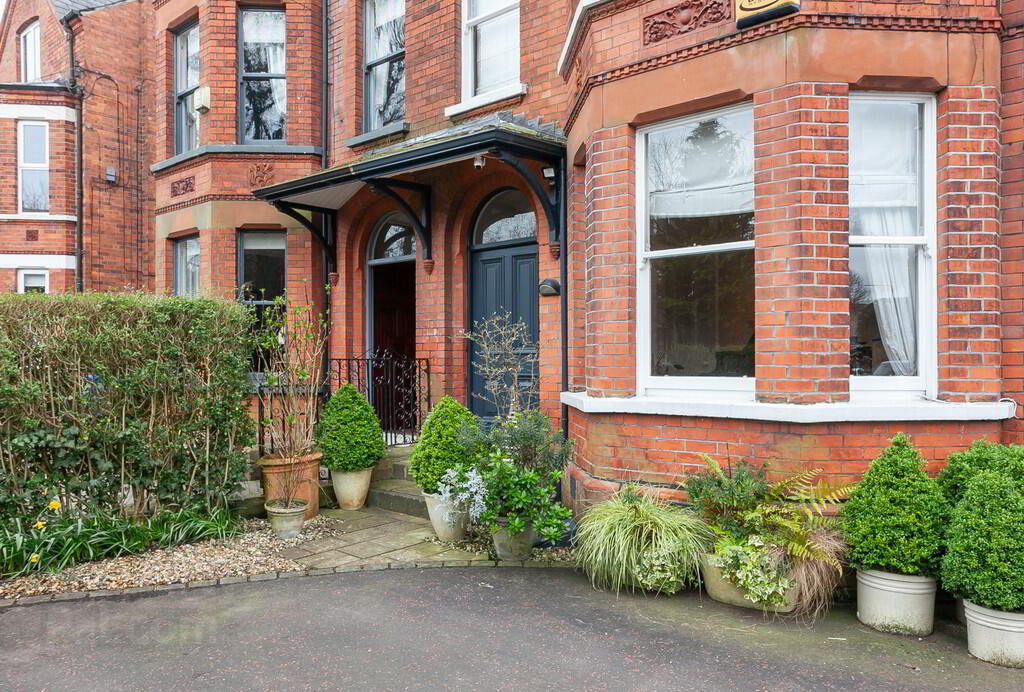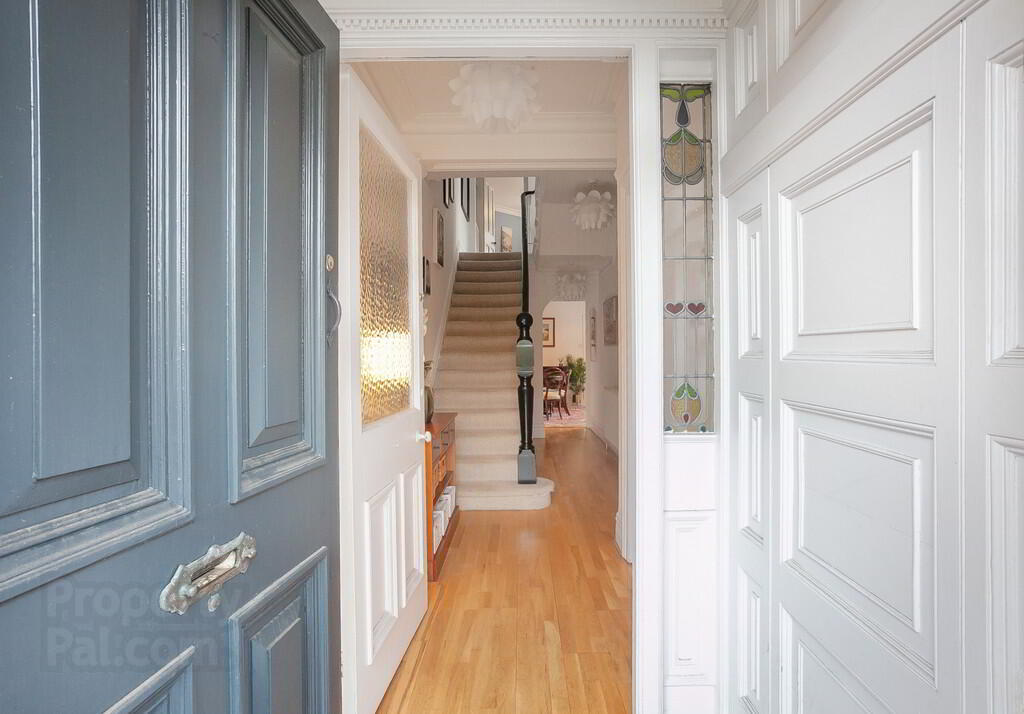


75 Marlborough Park South,
Belfast, BT9 6HS
5 Bed Semi-detached House
Sale agreed
5 Bedrooms
3 Bathrooms
3 Receptions
Key Information
Price | Last listed at Offers around £615,000 |
Rates | £3,639.20 pa*¹ |
Tenure | Not Provided |
Style | Semi-detached House |
Bedrooms | 5 |
Receptions | 3 |
Bathrooms | 3 |
EPC | |
Broadband | Highest download speed: 900 Mbps Highest upload speed: 110 Mbps *³ |
Status | Sale agreed |

Features
- Excellent Semi-Detached Period Residence
- Sympathetically Renovated & Extended
- Many Exquisite Original Period Details Retained Throughout
- Two Generous Reception Rooms
- Large Open Plan Living / Kitchen / Dining Area
- Five Well Proportioned Bedrooms (Two Ensuite)
- Family Bathroom
- Gas Fired Central Heating
- Private Enclosed South Facing Rear Garden
- Highly Convenient Location Close To Lisburn And Malone Roads, Leading Local Schools And Amenities
Marlborough Park South is located between the Malone and Lisburn Roads and is highly regarded for its prime location, with a vast array of boutiques and restaurants on it's doorstep. The property is also located within the catchment areas of leading primary and grammar schools, making it highly desirable for growing families.
Internally the property accommodation comprises on the ground floor of two reception rooms, spacious open plan modern kitchen, living and dining area with access to the private rear garden, utility room and boot room. Upstairs are five well proportioned bedrooms (two ensuite) and a family bathroom all split over the first and second floors.
Externally there is a private enclosed south facing rear garden with a paved patio area and mature panted flowerbeds, shrubs and hedging.
We would highly recommended viewing this fine home at your earliest convenience to fully discover all it has to offer.
Hardwood entrance door with glazed fan light, leading to entrance porch.
ENTRANCE PORCH Cornice ceiling, part timber panelled walls, original tiled floor, hardwood door with glazed panel and stained glass side lights, leading to...
ENTRANCE HALL Cornice ceiling, corbels, ceiling rose, hardwood flooring, under stairs storage cupboards.
WC Low flush WC with concealed cistern, vanity wash hand basin, tiled walls, uPVC tongue and groove panelled ceiling, recessed low voltage spotlights, extractor fan, tiled floor.
OPEN PLAN LOUNGE/FORMAL DINING ROOM 30' 7" x 12' 4" (9.32m x 3.76m) (@ widest points) Hardwood flooring, cornice ceiling, recessed low voltage spotlights, picture rail, fireplace with cast iron surround, cast iron inset, tiled hearth, built in storage and book shelving.
DINING ROOM/SNUG 11' 8" x 11' 2" (3.56m x 3.4m) Hardwood flooring, recessed low voltage spotlights.
BOOT ROOM 8' 0" x 5' 5" (2.44m x 1.65m) Door to side and driveway. Hardwood flooring.
OPEN PLAN KITCHEN/DINING ROOM 21' 2" x 16' 9" (6.45m x 5.11m) Range of fitted high and low level units with granite effect work surfaces and matching up stand, 1.5 bowl single drainer stainless steel sink unit, glazed display cabinets, stainless steel extractor fan, recessed low voltage spotlights, feature roof light, sliding door to rear garden, tiled floor.
UTILITY ROOM 8' 0" x 5' 5" (2.44m x 1.65m) Range of fitted high and low level units, single drainer stainless steel sink unit with mixer taps, wood effect work surfaces, plumbed for washing machine, tiled floor, Vaillant gas fired boiler, tiled floor.
FIRST FLOOR LANDING Feature stain glassed window, stairs to second floor.
BEDROOM 14' 8" x 11' 1" (4.47m x 3.38m) Laminate wood stripped flooring, cornice ceiling, cast iron fireplace.
ENSUITE Enclosed shower cubicle with Aqualisa shower unit, pedestal wash hand basin, low flush WC, tiled walls, tiled floor, feature mirror with light.
MASTER BEDROOM 17' 9" x 14' 10" (5.41m x 4.52m) (@ widest points) Cornice ceiling, picture rail.
DRESSING ROOM 10' 5" x 6' 2" (3.18m x 1.88m) Range of built in mirrored sliding wardrobes.
ENSUITE Suite comprising of low flush WC with concealed cistern, bidet, vanity wash hand basin, walk in shower cubicle with Drencher head and hand shower, feature mirror, stainless steel radiator, tiled walls, tiled floor.
SECOND FLOOR LANDING Airing cupboard with hot water tank, access to roof space.
BEDROOM 25' 0" x 11' 1" (7.62m x 3.38m) (@ widest points) Cast iron fireplace.
BATHROOM Suite comprising of bath with shower, low flush WC with concealed cistern, bidet, vanity wash hand basin, part tiled walls, tiled floor, stainless steel towel radiator, recessed low voltage spotlights.
BEDROOM 12' 1" x 10' 7" (3.68m x 3.23m)
BEDROOM 15' 8" x 11' 7" (4.78m x 3.53m) Built in mirrored sliding wardrobes.
OUTSIDE Driveway parking to front and side with planted flower beds and hedging, beautifully landscaped south facing rear garden in lawns with patio and mature planted flower beds, trees and shrubs.



