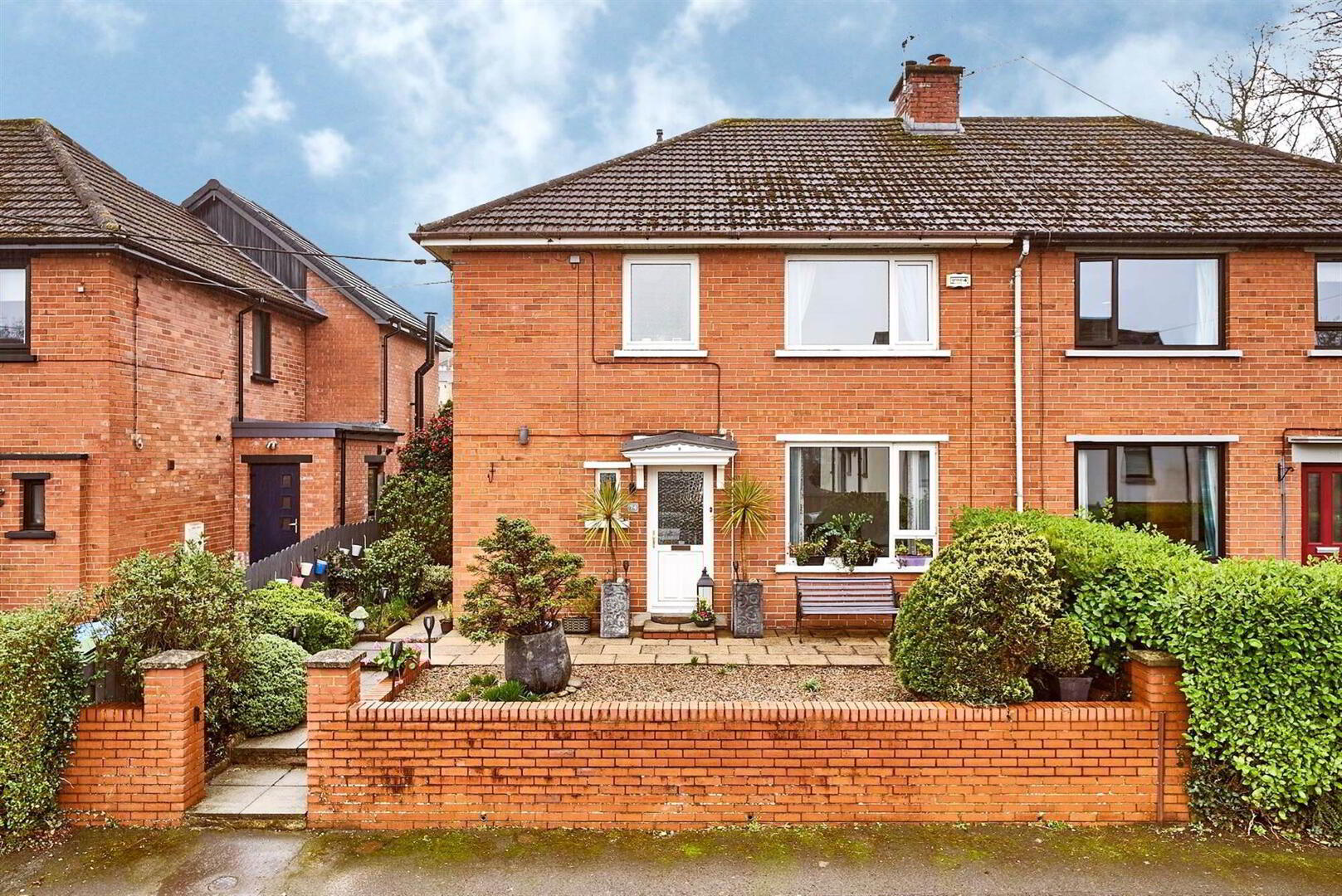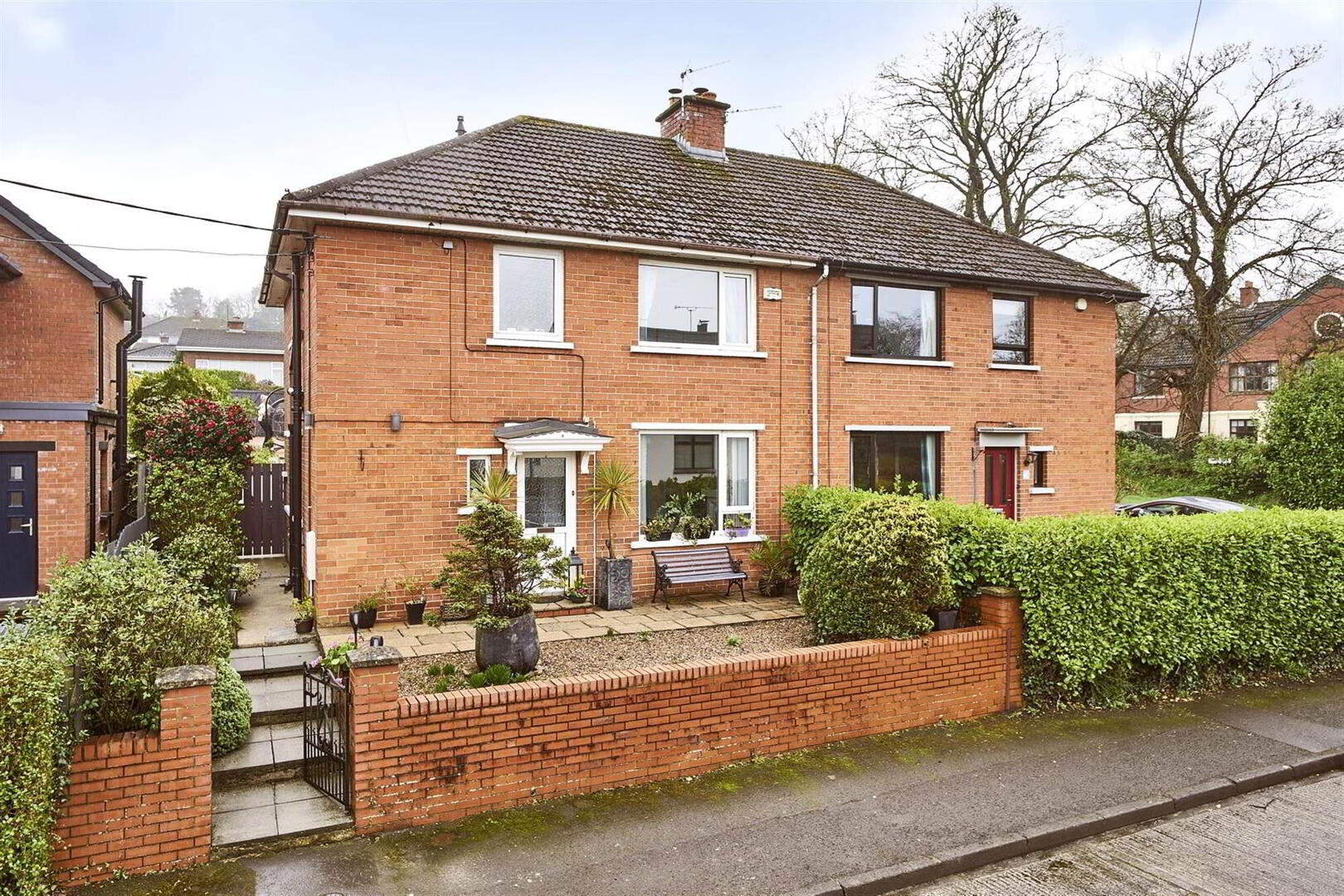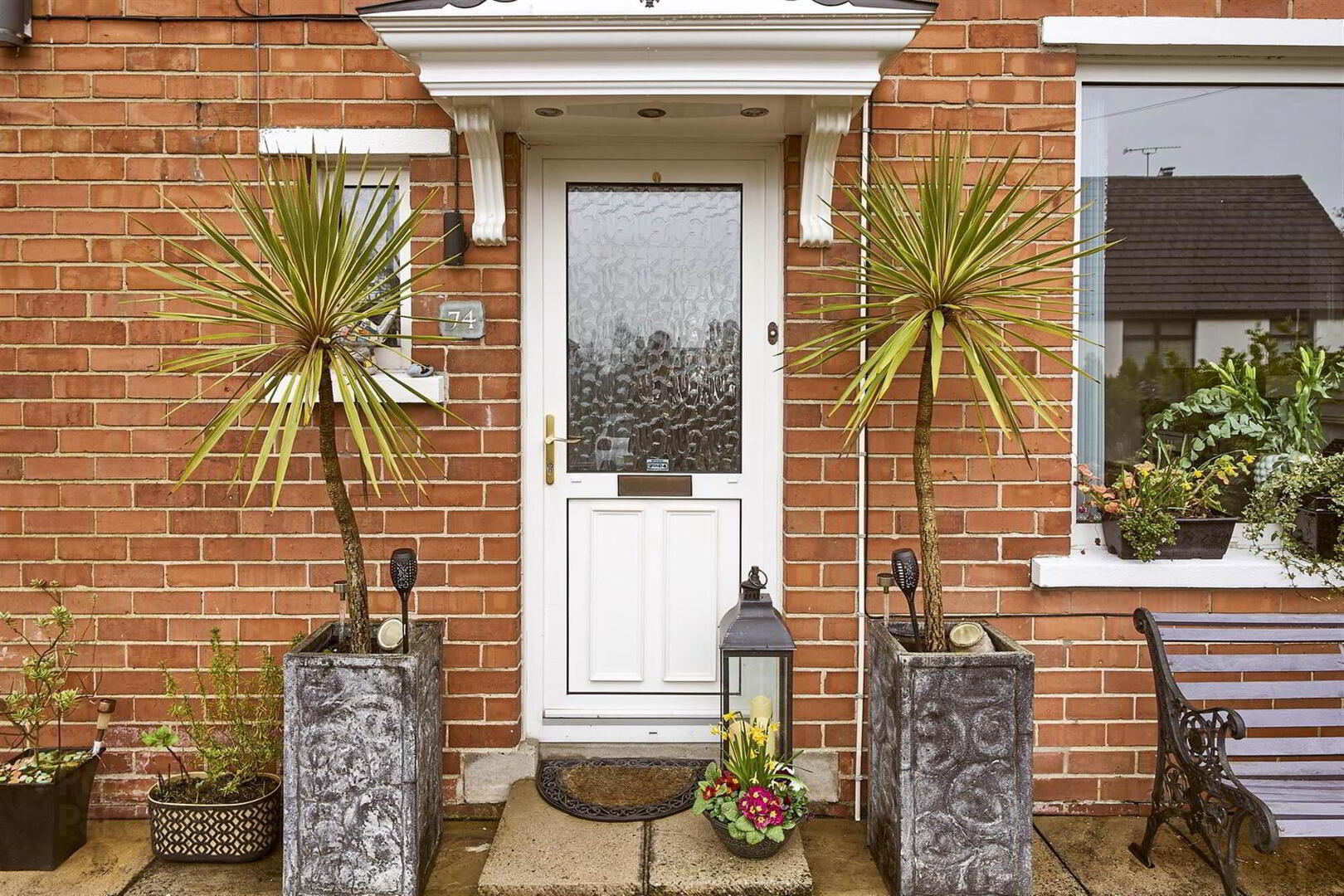


74 Woodlands,
Croft Road, Holywood, BT18 0PE
3 Bed Semi-detached House
Offers over £325,000
3 Bedrooms
EPC Rating
Key Information
Price | Offers over £325,000 |
Rates | £1,553.29 pa*¹ |
Stamp Duty | |
Typical Mortgage | No results, try changing your mortgage criteria below |
Tenure | Not Provided |
Style | Semi-detached House |
Bedrooms | 3 |
Heating | Gas |
EPC | |
Broadband | Highest download speed: 900 Mbps Highest upload speed: 110 Mbps *³ |
Status | For sale |

Features
- Beautifully presented semi-detached house in Woodlands, opposite Victoria Road
- Walking distance to Holywood town centre
- Modern interior
- Contemporary kitchen open plan to bright sunroom dining area and living space with woodburning stove
- Separate lounge
- Three bedrooms and modern bathroom upstairs
- Neat, low maintenance rear garden with paved patio and raised deck
- Detached garage with driveway parking
- Tidy front garden
- Excellent access to primary and secondary schools
- Walking distance to beach and coastal walks
- Easy commuting distance to George Best City Airport and Belfast by road or rail
- Gas heating | UPVC double glazed
Internally, the property offers a perfect blend of contemporary living features and has been tastefully updated by the current owners. The highlight of the interior is a modern kitchen seamlessly integrated with a bright sunroom dining area and living space featuring a charming woodburning stove. Additionally, there is a separate lounge for added comfort. Upstairs, you'll find three bedrooms and a modern bathroom.
Externally, the property boasts a well-maintained, low-maintenance rear garden with a paved patio, raised deck, detached garage, and driveway parking. There is also a tidy front garden. The location provides excellent access to both primary and secondary schools, as well as the beach, coastal walks, George Best City Airport, and Belfast city via road or rail, making commuting a breeze.
Ground Floor
- COVERED ENTRANCE PORCH:
- Recessed spotlights. uPVC double glazed front door to . . .
- TILED ENTRANCE HALL:
- Storage understairs.
- CLOAKROOM:
- Comprising low flush wc, vanity unit with mixer tap and tiled splash back, ceramic tiled floor.
- LOUNGE:
- 3.8m x 3.4m (12' 6" x 11' 2")
Solid oak wood block herringbone flooring, attractive fireplace with electric fire (fireplace may be reopened). - MODERN FULLY FITTED L-SHAPED KITCHEN OPEN PLAN TO LIVING & SUN ROOM:
- 7.1m x 7.m (23' 4" x 22' 12")
Excellent range of high and low level units, 1.5 bowl stainless steel sink unit with mixer tap with telescopic spray, laminate granite effect worktops, Bosch four ring induction hob with stainless steel extractor fan above, built-in electric oven and eye-level grill, integrated fridge freezer, built-in dishwasher, concealed lighting, built-in breakfast bar. Feature wood burning stove, ceramic tiled floor, uPVC double glazed patio doors to garden.
First Floor
- LANDING:
- Linen cupboard. Access to floored roofspace with retractable ladder.
- BEDROOM (1):
- 3.8m x 2.8m (12' 6" x 9' 2")
Excellent range of wall to wall built-in wardrobes with mirror fronted doors, sea glimpses. - BEDROOM (2):
- 3.3m x 2.8m (10' 10" x 9' 2")
Wall to wall range of built-in wardrobes with mirror fronted sliding doors, wood effect laminate wood floor. - BEDROOM (3):
- 3.3m x 2.2m (10' 10" x 7' 3")
Double built-in wardrobes with mirror sliding doors. - BATHROOM:
- Modern white suite comprising panelled bath with mixer tap and telephone hand shower, low flush wc, vanity unit, fully tiled built-in shower cubicle with overhead shower and shower screen, ceramic tiled floor, heated towel rail, fully tiled walls.
Outside
- Driveway to rear with private parking to . . .
- DETACHED DOUBLE GARAGE:
- 6.3m x 5.2m (20' 8" x 17' 1")
Electric remote controlled door, power and light. - Easily maintained rear garden with paved patio and raised feature decking, pink pebbled flower beds.
Directions
Opposite Victoria Road, Holywood.



