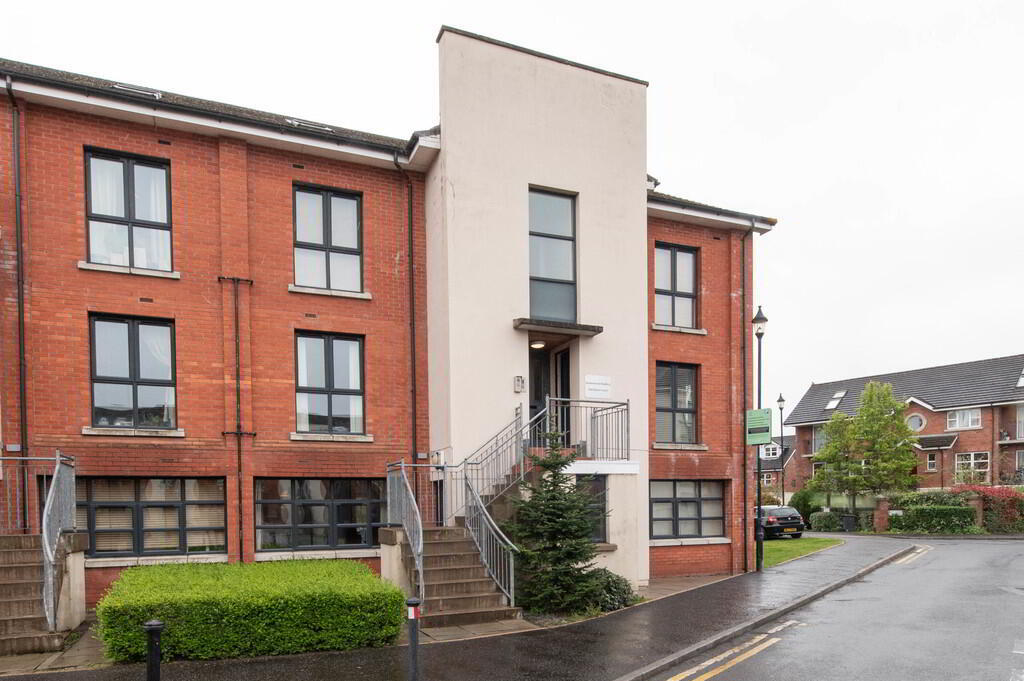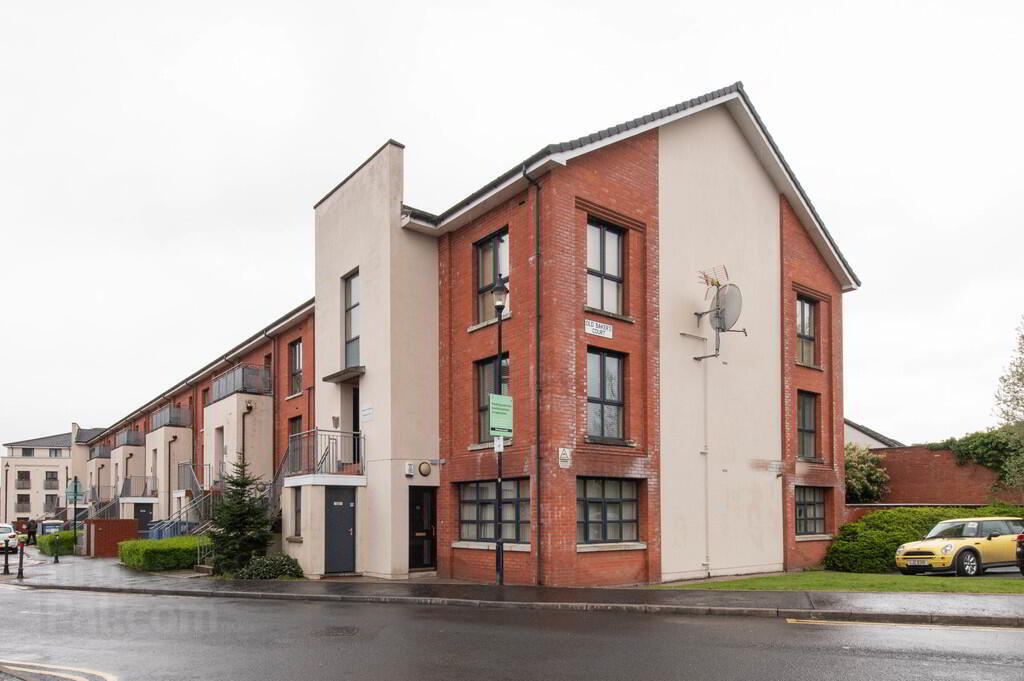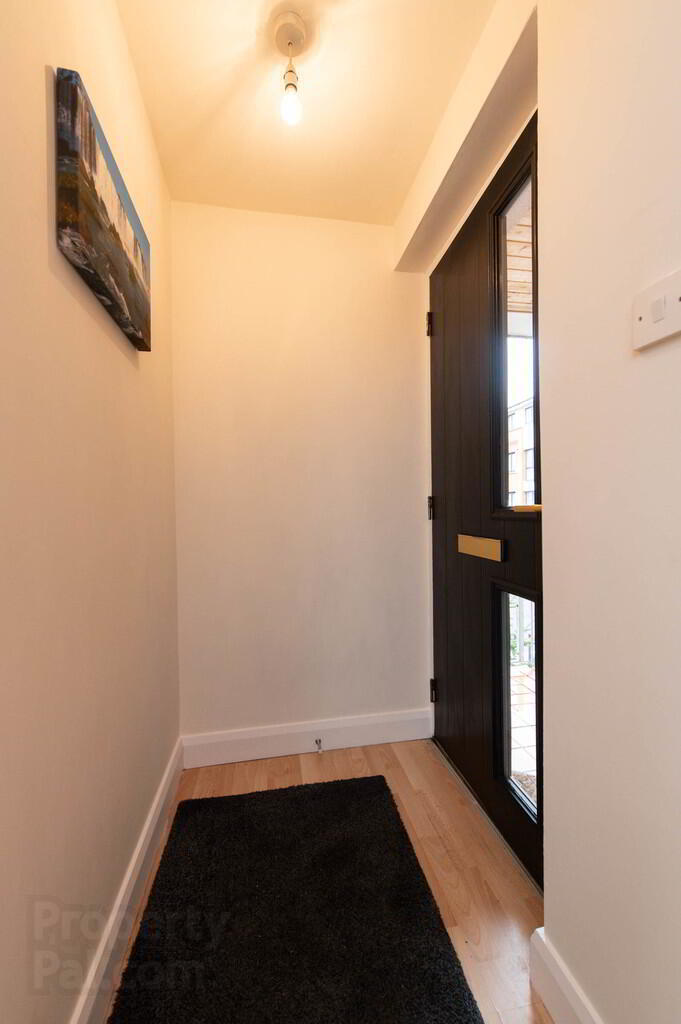


70 Old Bakers Court,
Greenwood Building, Ravehill Road, Belfast, BT6 8QZ
2 Bed Apartment
Sale agreed
2 Bedrooms
1 Reception
EPC Rating
Key Information
Price | Last listed at Offers over £149,950 |
Rates | Not Provided*¹ |
Tenure | Not Provided |
Style | Apartment |
Bedrooms | 2 |
Receptions | 1 |
EPC | |
Status | Sale agreed |
 | This property may be suitable for Co-Ownership. Before applying, make sure that both you and the property meet their criteria. |

Features
- First floor apartment in popular residential area
- 2 Bedrooms
- Lounge with laminate wood flooring open plan to:
- Modern fitted kitchen
- White bathroom suite
- Gas fired central heating
- Double glazing in uPVC frames
- Communal gardens and car parking
- Excellent first time buy or investment
- Own door to apartment
This is a spacious 2 bedroom apartment situated off the Ravenhill Road, Belfast. This apartment benefits from gas fired central heating and a modern layout with open plan kitchen/ lounge / dining area. The apartment is ideally located, convenient to Belfast City Centre and a short distance to Ormeau Park. We recommend viewing at your earliest convenience.
FIRST FLOOR LandingRECEPTION HALL Laminate wood flooring
LOUNGE 15' 10" x 15' 7" (4.83m x 4.75m) Laminate wood flooring, open plan to:
KITCHEN 8' 4" x 6' 0" (2.54m x 1.83m) Modern fitted kitchen with range of high and low level units, round edge worksurfaces, stainless steel sink unit with mixer tap, built in gas hob, built in fan assisted oven, stainless steel extractor fan, plumbed for washing machine, tiling, ceramic tiled flooring
REAR HALL
BEDROOM (1) 13' 5" x 9' 4" (4.09m x 2.84m) Built in wardrobe
BEDROOM (2) 11' 8" x 8' 4" (3.56m x 2.54m) Built in wardrobe
Modern shower room Low flush WC, vanity unit, walk in shower unit with controlled shower, uPVC panelled, heated towel rail, extractor fan
OUTSIDE Front: communal gardens and car parking, access to communal gymnasium
Rear: communal car parking space




