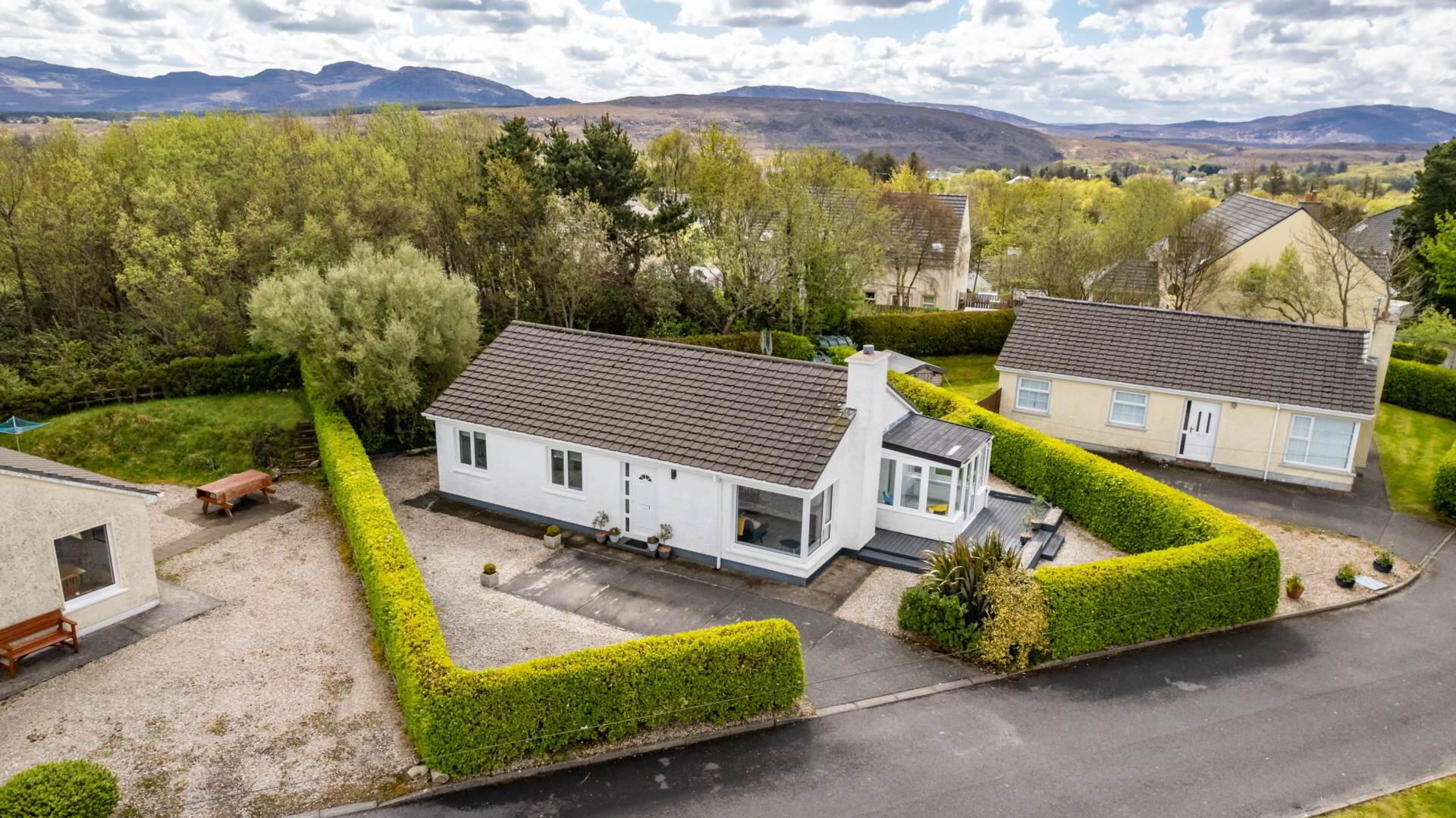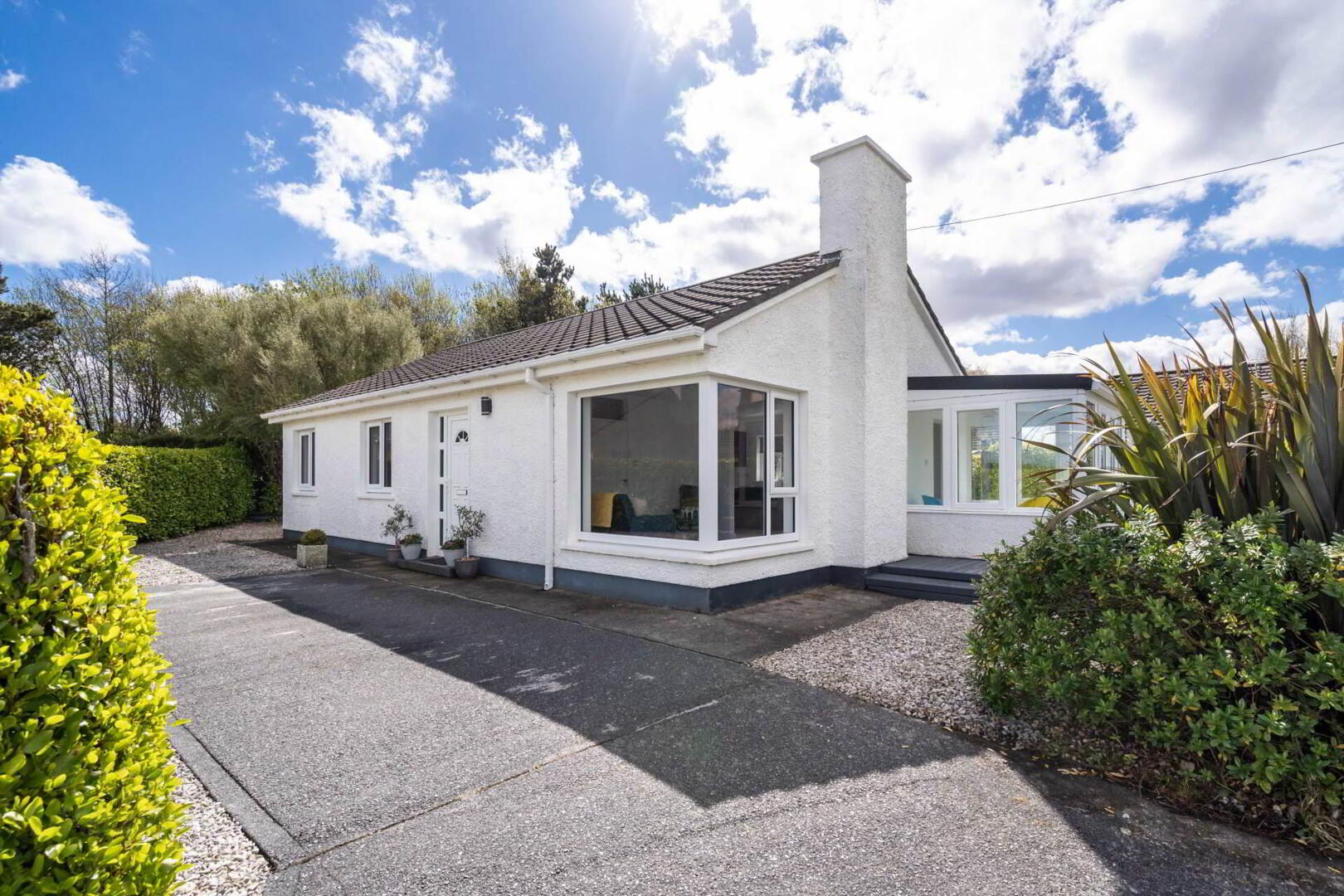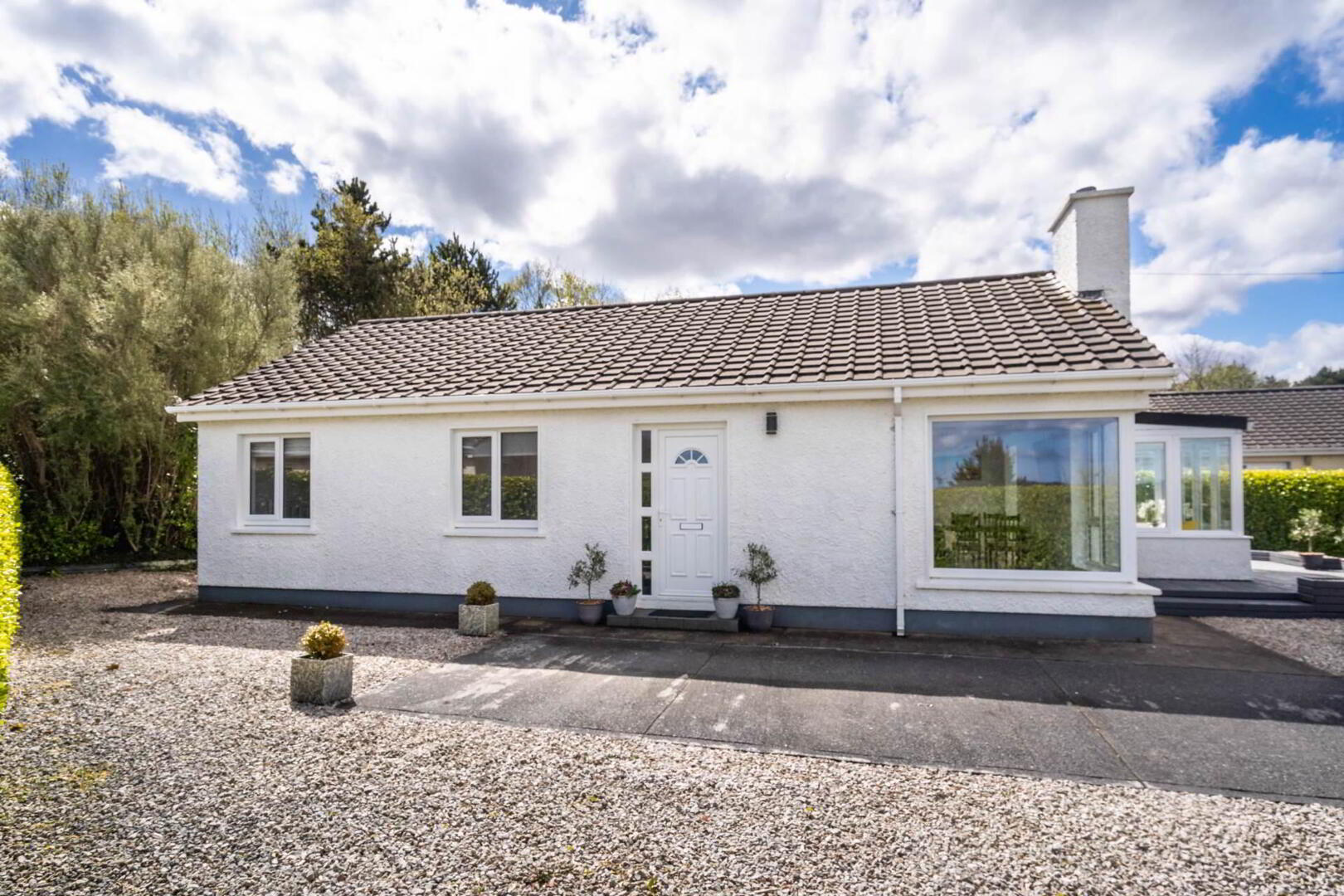


7 Birch Hill Ave,
Creeslough, F92XW90
3 Bed Detached House
Price €199,950
3 Bedrooms
1 Bathroom
2 Receptions

Key Information
Price | €199,950 |
Rates | Not Provided*¹ |
Stamp Duty | €1,999.50*¹ |
Tenure | Not Provided |
Style | Detached House |
Bedrooms | 3 |
Receptions | 2 |
Bathrooms | 1 |
BER Rating |  |
Status | For sale |
Size | 0.1 acres |

Features
- Bungalow
- 3 bedrooms
- Beautifully presented throughout
- New Kitchen & Bathroom
- Air to water heating
- Spectacular views
- Holiday home or principle residence
Constructed around 1980 Birchill Avenue Upper is a small development of just detached properties. No.7 is a fine example with the current owner having made various upgrades recently to include a new Kitchen & bathrooms, new PVC windows and doors, new soffit & fascia plus an air to water heating system. In addition, from the images you will see the property is beautifully presented and instantly appealing. With Property selling quickly an early appointment to view is strongly recommended.
The accommodation is arranged as follows;
Part glazed white PVC front door with glazed side panel to;
Entrance Hallway; extensive wide plank laminated flooring, door to hot press, pull down stair to 1st floor attic
Open plan Kitchen/Living area; (Living) 4.04m x 3.73m corner window with fire reaching views, granite hearth, TV point, recess lighting (Kitchen) 4.80m x 2.62m comprehensively equipped with newly coloured fitted wall & base units, work surfaces, stainless steel single drainer sink unit, four ring electric hob & oven with stainless steel extractor canopy over, plumbed for washing machine, wide blank laminated flooring, half glazed white PVC door to outside, opening into;
Sunroom Extension; 2.72m x 2.13m wide plank laminated flooring, fully glazed double PVC white doors to private outside deck area
Bedroom 1; (front) 3.78m x 3.15m wide plank laminated flooring
Bedroom 2; (rear) 4.17 mx 2.87m wide plank laminated flooring
Bedroom 3; (front) 3.18m x 2.74m wide plank laminated flooring, hot tank
Family shower room; white 2 piece suite with separate fully tiled shower enclosure with electric T9 SR shower, fully tiled walls & tiled floor, heated chrome towel rail, fitted mirror
Outside; (front) concrete driveway with parking for two vehicles, gravel hardstanding with mature 6 foot hedge surrounding all boundaries, raised deck area with gravel flowerbeds (rear)
garden with gravel hardstanding, well stocked flowerbeds with upper level gravel hardstanding & timber garden shed
Directions
By putting the Eircode F92 XW90 into Google maps on your smart phone the app will direct interested parties to this property.
Notice
Please note we have not tested any apparatus, fixtures, fittings, or services. Interested parties must undertake their own investigation into the working order of these items. All measurements are approximate and photographs provided for guidance only.

Click here to view the video

