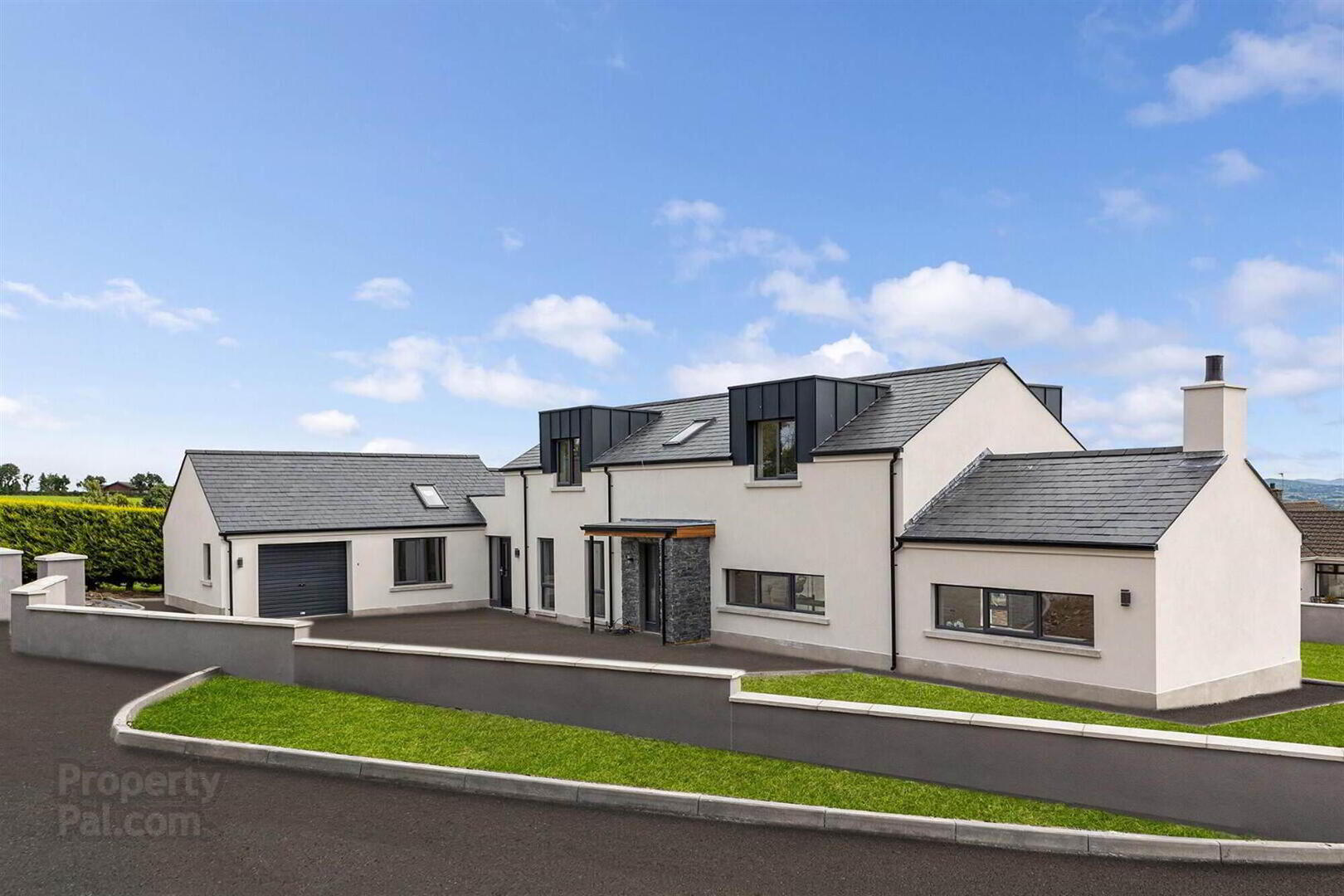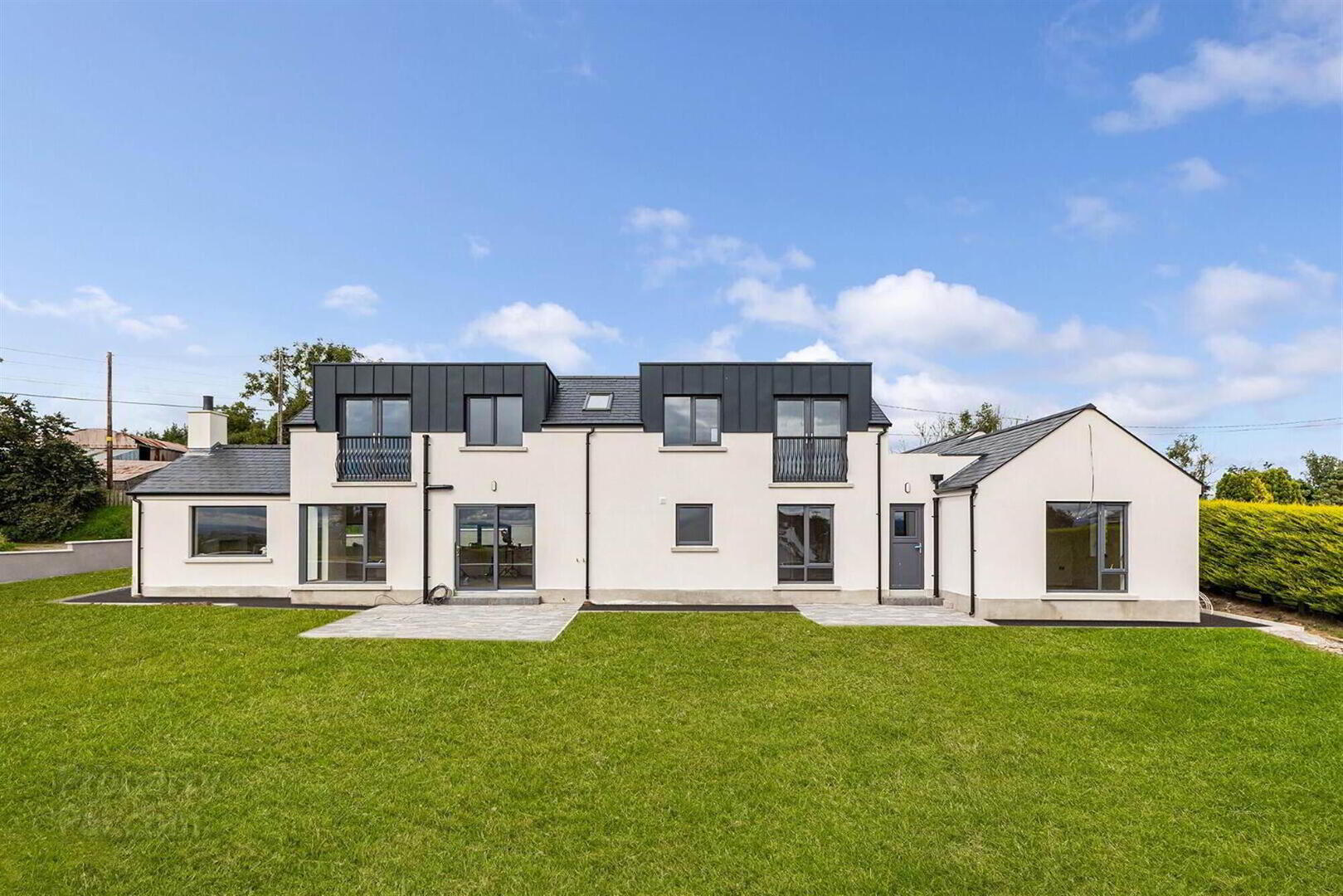


6a Edentrillick Hill,
Hillsborough, BT26 6PQ
4 Bed Detached House
Asking price £625,000
4 Bedrooms
2 Receptions
Key Information
Price | Asking price £625,000 |
Rates | Not Provided*¹ |
Stamp Duty | |
Typical Mortgage | No results, try changing your mortgage criteria below |
Tenure | Not Provided |
Style | Detached House |
Bedrooms | 4 |
Receptions | 2 |
Heating | Oil |
Status | For sale |

Features
- Elevated site c. 0.35 acres, extensive use of glass to take advantage of the exceptional views.
- Natural Spanish slate roof, contemporary zinc cladding, easily maintained K-REND exterior walls.
- Stone-clad entrance porch with cedar clad roof, a bright and airy entrance hall, cloakroom with WC, kitchen/dining area opening to a family room with vaulted ceiling, patio doors and picture window.
- Hallway leading to living-room, two ground floor bedrooms — one with ensuite, utility room with stable door and spacious downstairs bathroom.
- First floor accommodation - landing area leading to two double bedrooms both of which have Juliet-style balconies— the larger of the two bedrooms has an ensuite.
- Attached garage with remote control operated roller door.
- Underfloor oil-fired central heating downstairs, high level of insulation, pressurised water system.
- Anthracite grey contemporary uPVC double glazed windows and composite exterior doors. Low voltage lighting and security alarm system.
- Internal finish includes; painted walls, ceilings skirting and architraves. Contemporary white painted internal doors.
- External finish includes; top-soiled and seeded lawns. Tarmac driveway accessed via electric gates. "Longstone" feature paved patio areas.
- Close to Hillsborough village this home offers both a really convenient location and the peace and tranquillity of country living.
- It is an ideal base for commuting via the M1 motorway and the A1 Sprucefield/ Newry dual carriageway.
- The A1 itself allows for easy travelling to Newry, Dublin Airport and Dublin to the south and to the M1 motorway interchange at Sprucefield.
The builder has created a specifically designed family home with large entertaining areas and spacious bedrooms and left the important choices to the discerning customer. The prudent buyer can choose kitchens, worktops and bathrooms and when all completed, need do nothing more but move in.
This property is going to appeal to many purchasers, boasting 4 double bedrooms, 3.5 bathrooms, contemporary open plan kitchen living space, separate reception room and studio garage. This home has all the requirements for modern family living.
Located approximately 2.5 miles to Hillsborough, Edentrillick Hill is a much sought after and desirable place to live.
Along with the many eateries and shops in Hillsborough, the lake at the Forest Park is a popular destination for walks and the Castle itself is now open to the public and the recent investment within the gardens has brought the designation Royal Hillsborough to the village. The transport links to Dublin and Belfast are excellent as are local schools and leisure facilities within the immediate vicinity.
Ground Floor
- ENTRANCE PORCH:
- Grey Slate 'Z' Stone cladding with Cedar detail roof cladding
- ENTRANCE HALL:
- Composite front door with five point locking system. Integrated Cupboard.
- CLOAKROOM/WC
- KITCHEN/DINING
- 5.6m x 4.96m (18' 4" x 16' 3")
French doors out to Longstone paved patio area. - LIVING AREA
- 4.11m x 3.7m (13' 6" x 12' 2")
Inset for Stove - INNER HALLWAY:
- Additional door out to driveway parking area and garage
- BEDROOM 4
- 3.78m x 3.41m (12' 5" x 11' 2")
- ENSUITE SHOWER ROOM:
- 1.92m x 1.55m (6' 4" x 5' 1")
- UTILITY ROOM:
- 3.78m x 1.77m (12' 5" x 5' 10")
Door to rear. - REAR LIVING ROOM
- 4.94m x 3.87m (16' 2" x 12' 8")
Inset for stove, vaulted ceiling and picture window. - PRINCIPAL BATHROOM
- 2.71m x 2.56m (8' 11" x 8' 5")
- BEDROOM 3
- 3.77m x 3.62m (12' 4" x 11' 11")
Vaulted ceiling and picture window.
First Floor
- GALLERY LANDING
- Velux sky light windows
- PRINCIPAL BEDROOM
- 5.63m x 5.m (18' 6" x 16' 5")
Feature French doors to Juliette balcony, - ENSUITE SHOWER ROOM:
- 2.43m x 1.55m (7' 12" x 5' 1")
- BEDROOM 2
- 5.21m x 4.96m (17' 1" x 16' 3")
Feature french doors to Juliette balcony,
Outside
- INTEGRAL GARAGE:
- 4.96m x 3.07m (16' 3" x 10' 1")
Oil fired boiler, power, light and automated roller shutter door.
Directions
When leaving Hillsborough along the Dromore Road, take left onto Edentrillick Road. Turn left into Edentrillick Hill and 6a is located at the top of the hill on the right hand side.



