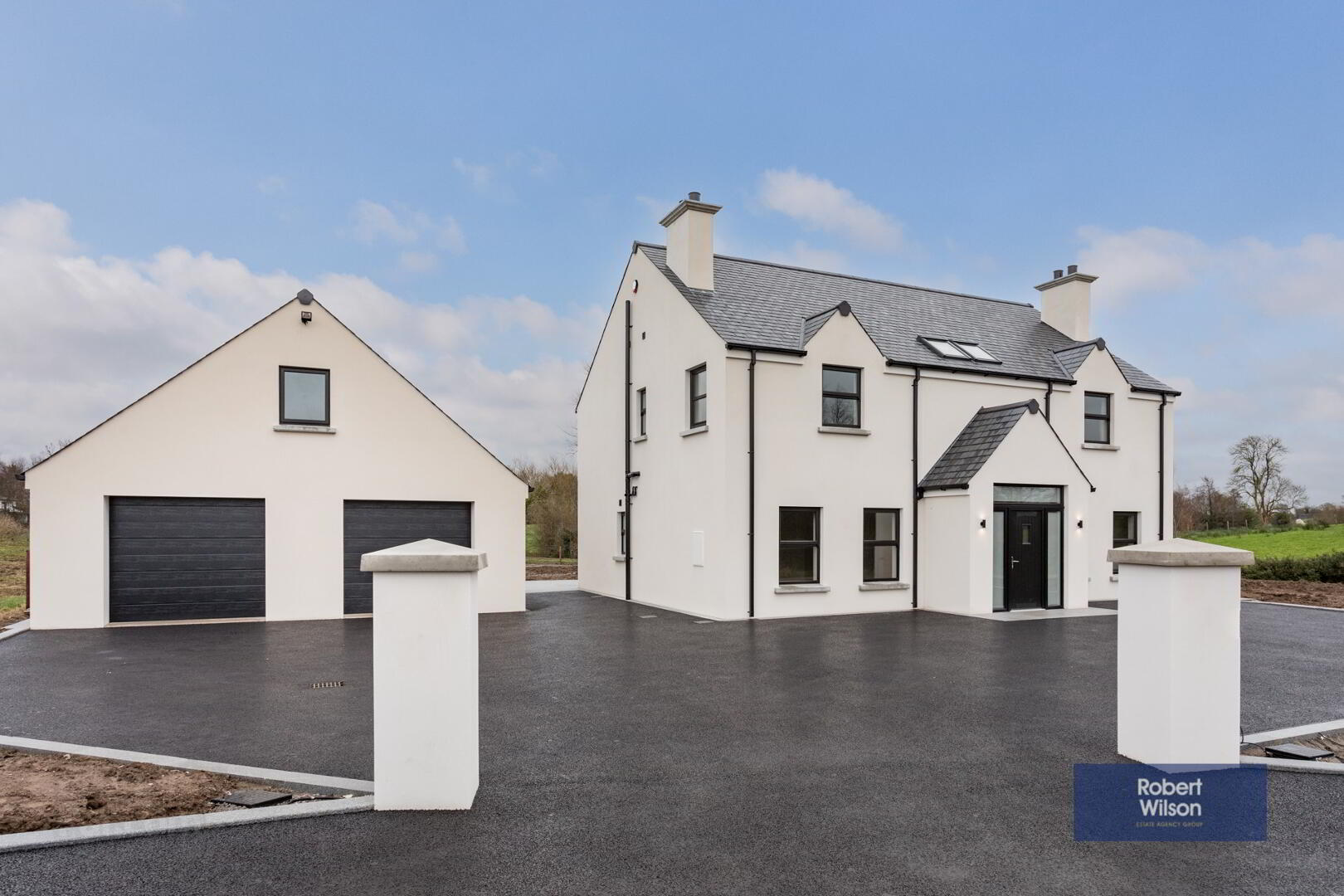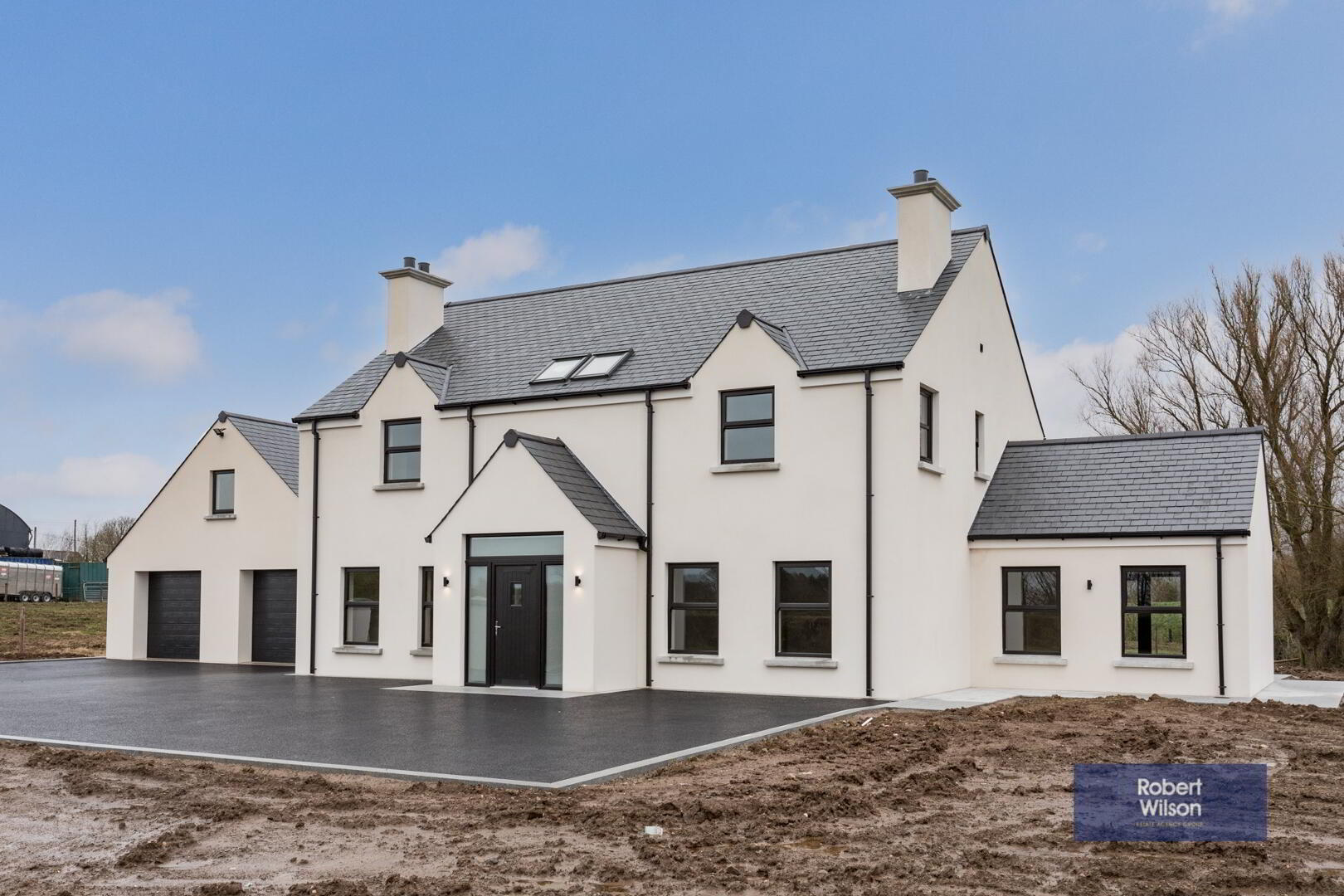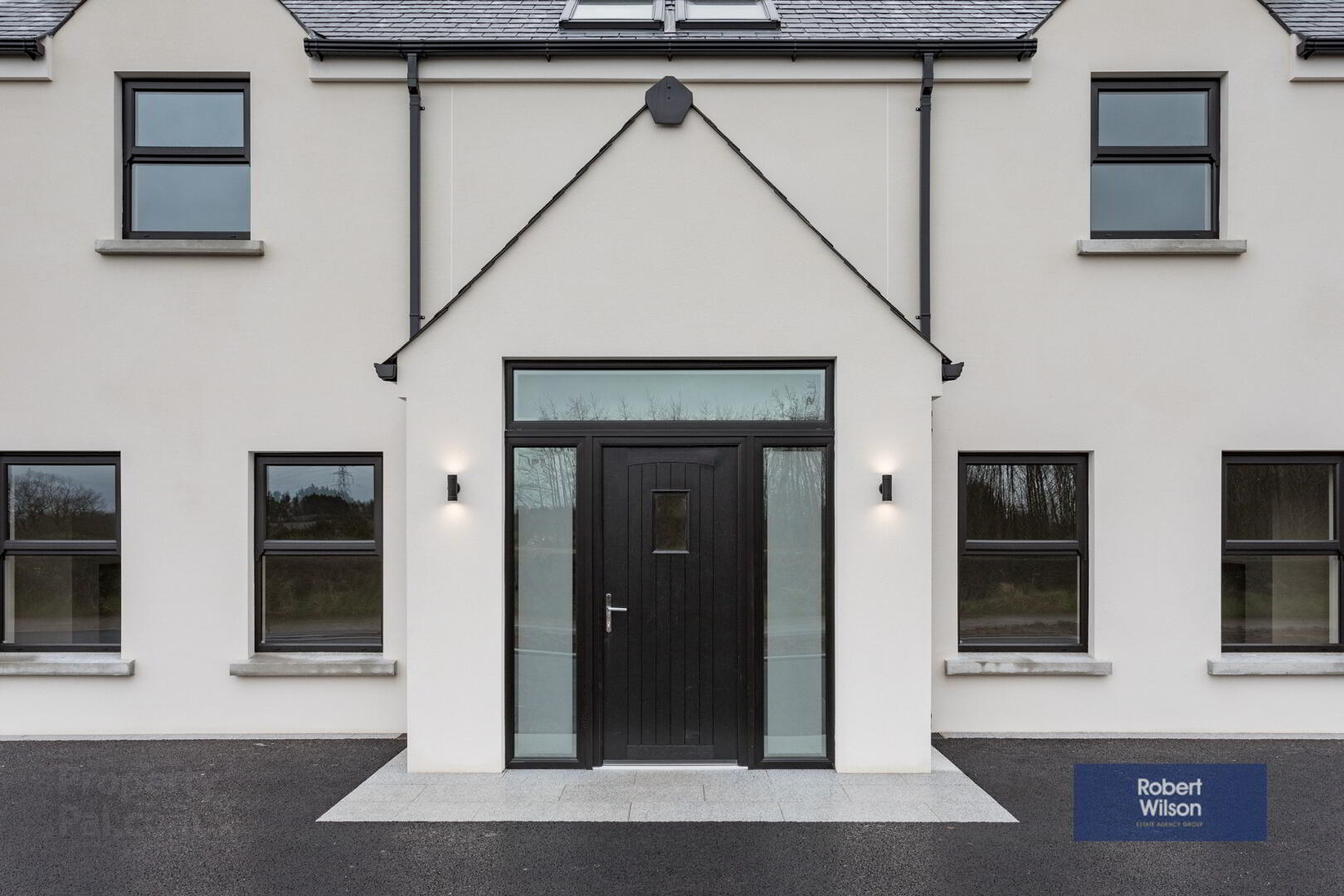


65a Carnbane Road,
Hillsborough, BT27 5NG
EXCEPTIONAL NEW BUILD HOME
Asking price £695,000
4 Bedrooms
4 Bathrooms
3 Receptions
EPC Rating
Key Information
Price | Asking price £695,000 |
Rates | Not Provided*¹ |
Stamp Duty | |
Typical Mortgage | No results, try changing your mortgage criteria below |
Tenure | Not Provided |
Style | Detached with garage |
Bedrooms | 4 |
Receptions | 3 |
Bathrooms | 4 |
Heating | Oil |
EPC | |
Status | For sale |
Size | 3,200 sq. feet |

We are delighted to introduce to the market this exceptional new build home, built with care and precision using only the finest of materials and extending to approximately 2,500 sq ft. (approx 3200 sq ft including large garage) with a large separate garage building. This property is going to appeal to many purchasers, boasting 4 double bedrooms, 4 bathrooms, contemporary open plan kitchen living space, separate reception room, sun room and double garage, this home has all the requirements for modern family living. Located just just off the A1 from Sprucefield and approximately 1.5 miles to Hillsborough, Carnbane Road is a much sought after and desirable place to live.
Along with the many eateries and shops in Hillsborough, the lake at the Forest Park is a popular destination for walks and the Castle itself is now open to the public and the recent investment within the gardens has brought the designation Royal Hillsborough to the village. The transport links to Dublin and Belfast are excellent as are local schools and leisure facilities within the immediate vicinity.
4 Double bedrooms
Contemporary open plan family living
Detached large double garage
Private and extensive site
Spacious tarmac driveway
Burglar alarm
Exceptional new build
65A CARNBANE ROAD
Ground floor under floor heating, radiators first floor
Oak internal doors
Thermostats throughout
GROUND FLOOR
Entrance Hall
Composite front door with glazed side lights, tiled flooring, solid oak staircase with glazed panels leading to first floor, recessed lighting, and wall lighting.
Lounge
Granite hearth ready for multi-fuel stove, herringbone format wood laminate flooring, TV and power points on wall.
Living Room
Granite hearth ready for multi-fuel stove, herringbone format wood laminate flooring, TV and power points on wall.
Kitchen/Dining
Bespoke fitted kitchen with range of high and low units, centre island with breakfast bar, marble worktops, upstands and back splash, built-in microwave oven, built-in oven, 5 ring induction hob, extractor fan over, 1 ½ bowl sink unit with mixer tap, integrated dishwasher, full length integrated fridge and freezer, pantry style corner unit, recessed lighting, tiled flooring.
Sunroom
PVC door to rear patio, vaulted ceiling.
Rear Hall
PVC door to rear, tiled flooring, recessed lighting.
Utility Room
Units to match kitchen, stainless steel sink unit with mixer tap, space for washing machine and tumble dryer, larder cupboards, recessed lighting, laminate worktops and upstand, extractor fan.
W.C
White suite comprising; semi pedestal wash hand basin, low flush W.C, tiled splash backs, extractor fan.
FIRST FLOOR
Landing
Gallery style landing, 2 ‘Velux’ roof lights, hotpress housing hot water tank, shelving, access to roof space.
Bathroom
White suite comprising; freestanding bath tub with mixer tap, low flush W.C, large walk in shower cubicle with rainfall fitting, wash hand basin with vanity unit incorporated, wall mounted mirror with built-in lighting, chrome heated towel rail, recessed lighting, tiled flooring extractor fan.
Master Bedroom
TV points
Ensuite
White suite comprising; wash hand basin with vanity incorporated, walk-in shower cubicle with rain fall fitting, low flush W.C, chrome heated towel rail, tiled flooring, recessed lighting, extractor fan.
Bedroom 2
TV points
Bedroom 3
TV points
Ensuite
White suite comprising; wash hand basin with vanity unit incorporated, walk in shower cubicle with rainfall fitting, low flush W.C, chrome heated towel rail, recessed lighting, extractor fan tiled flooring, part tiled walls.
Bedroom 4
TV points
OUTSIDE
Estate fencing to be installed either side of entrance pillars, electric gates to be fitted.
Tarmac driveway lined in granite kerb stones.
Rear patio in granite slabs
Security lighting
GARAGE
Large double and 2 storey, garage with electric up and over doors, housing oil fired boiler, PVC side door and 2x PVC windows
Playroom/office to first floor with individual access.



