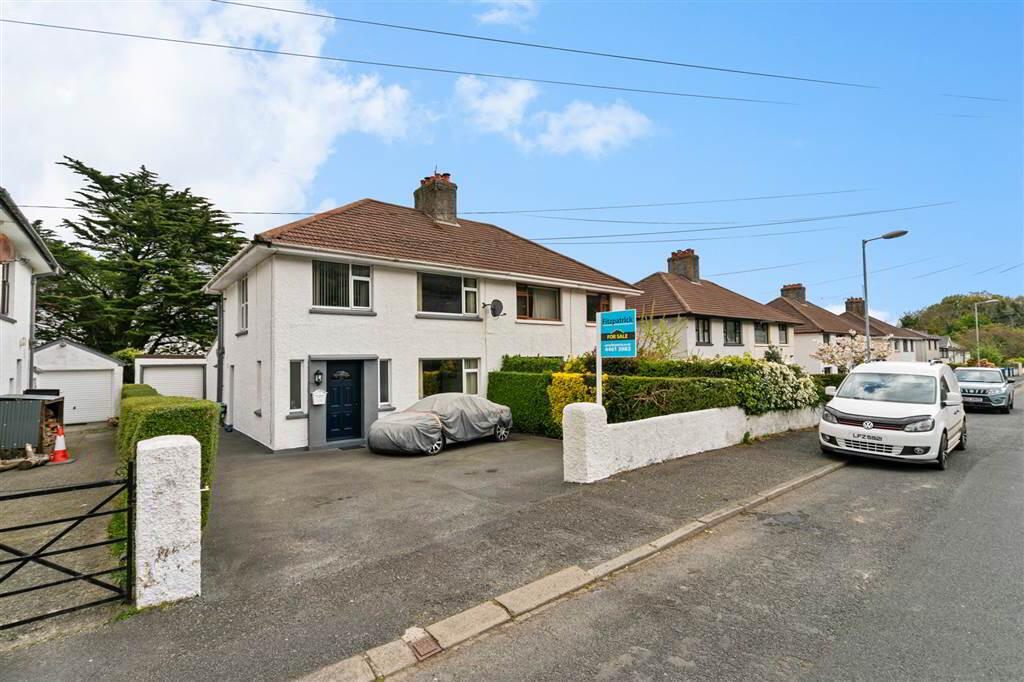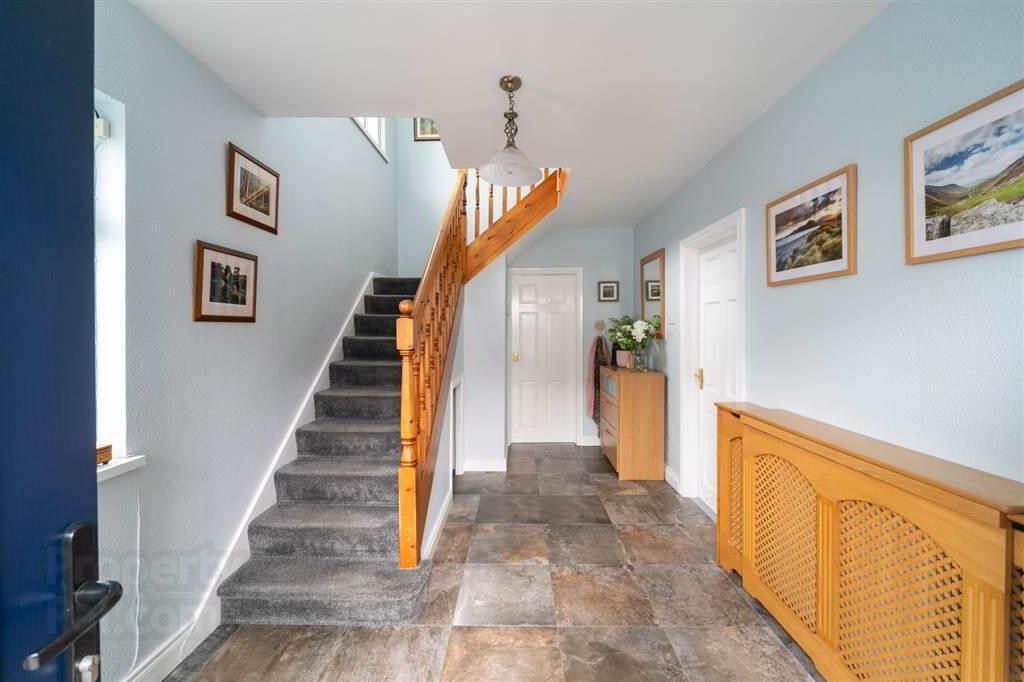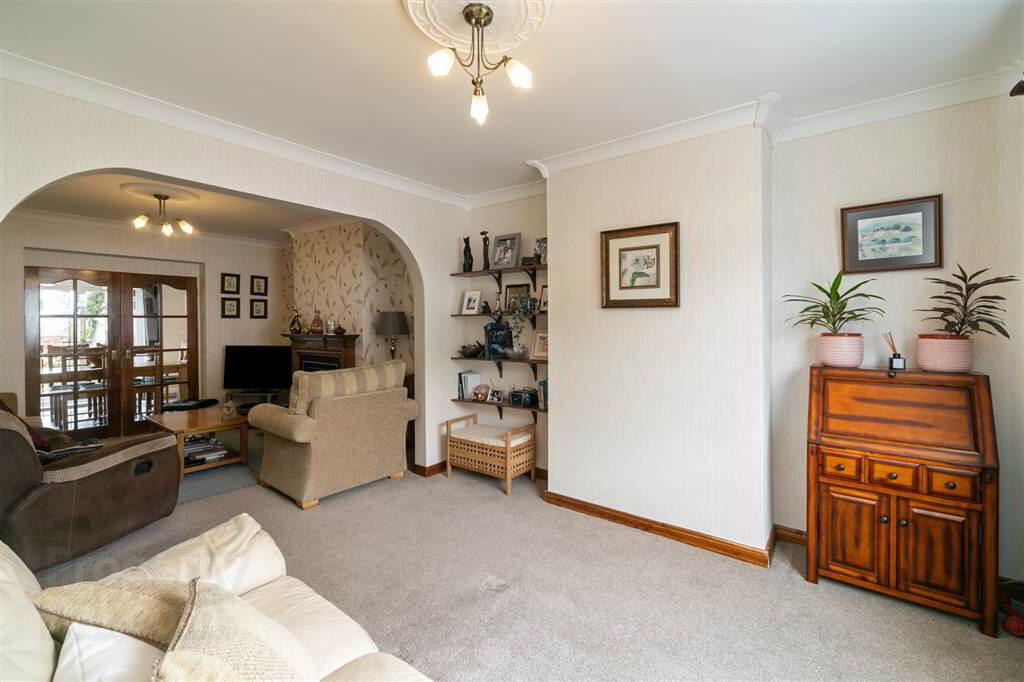


65 Shan Slieve Drive,
Newcastle, BT33 0HN
3 Bed Semi-detached House
Offers around £225,000
3 Bedrooms
1 Reception
EPC Rating
Key Information
Price | Offers around £225,000 |
Rates | £1,409.11 pa*¹ |
Stamp Duty | |
Typical Mortgage | No results, try changing your mortgage criteria below |
Tenure | Not Provided |
Style | Semi-detached House |
Bedrooms | 3 |
Receptions | 1 |
EPC | |
Broadband | Highest download speed: 900 Mbps Highest upload speed: 300 Mbps *³ |
Status | For sale |

Features
- Oil Fired Central Heating
- Extension to rear of property
- White PVC double glazed windows throughout
- Large open plan living area
- Large kitchen/dining area
- Large modern family bathroom
- Large spacious entrance hallway
- Large utility area
- Mature private garden to rear
- Stunning views of the Mourne Mountains
- Quiet location in the sought after Tullybrannigan area of Newcastle
- Convenient to local shops, schools, bus routes, restaurants, beach and parks
This beautiful family home boasts a spacious interior complemented by a mature private rear garden. Accomodation comprises of 3 bedrooms, (bedroom 1 features a spiral staircase leading to floored roofspace area), a large open plan living area, leading onto a large kitchen/dining space. The property features a large utility room with ample storage, a large modern family bathroom and a detached garage with adjoining outhouse. This family home is walk in ready.
Entrance
- SPACIOUS RECEPTION HALL:
- 4.75m x 2.605m (15' 7" x 8' 7")
Large, bright, spacious entrance hallway. Understairs storage
Ground Floor
- LIVING ROOM:
- 7.6099m x 3.419m (24' 12" x 11' 3")
Front aspect, large open plan living area. Multi fuel stove with wooden surround. Carpeted flooring. Double doors leading to dining area. - KITCHEN:
- 6.088m x 2.922m (19' 12" x 9' 7")
Rear aspect, large kitchen and dining area. Laminate tiled flooring. Range of high and low level kitchen units in a contemporay light grey finish. Eye level integrated oven & grill. Integrated electric 4 ring hob. Wooden laminate worktop. Space for free standing dishwasher. Patio doors leading to garden. - UTILITY ROOM:
- 2.887m x 2.253m (9' 6" x 7' 5")
Side aspect. Large bright utility room. Laminate tiled flooring. Ample space for free standing washing machine, tumble dryer and fridge freezer. Range of high and low level storage units, additional shelved storage.
First Floor
- BEDROOM (1):
- 3.653m x 3.422m (11' 12" x 11' 3")
Front aspect large double bedroom. Carpeted flooring. Feature spiral staircase leading to floored roof space. - BEDROOM (2):
- 2.609m x 2.264m (8' 7" x 7' 5")
Front aspect. Single bedroom. Carpeted flooring - BEDROOM (3):
- 3.773m x 3.321m (12' 5" x 10' 11")
Rear aspect. Double bedroom. Lamintae wood flooring. Fitted wardrobes. - BATHROOM:
- 2.57m x 2.43m (8' 5" x 7' 12")
Rear aspect. Large modern family bathroom, Bathroom suite comprising of bath, W.C, sink and large shower cubicle with waterfall style power shower. Feature heated towel rail. Tiled flooring and walls.
Upper Level
- ROOFSPACE:
- 3.78m x 3.649m (12' 5" x 11' 12")
Floored roofspace accessed by feature spiral staircase in bedroom1.
Large carpeted area with velux window and storage.
Outside
- GARAGE:
- Single Garage with roller door.
- Store Room
- Garden storage room. Attached to garage. Separate entrance accessed by steps
- Mature private rear garden. Paved patio area, with steps leading to decorative gravel area, leading onto garden lawn with mature shrubs. The garden features a raised patio area at the rear for entertaining. Stunning views of the mourne mountains.
Tarmac drive to front and side of property. Ample space in driveway for parking.
Outside tap.
Enclosed boiler house to side of property.
Directions
Nestled at the foot of the majestic Mourne Mountains, Shan Slieve Drive offers an excellent opportunity to embrace the tranquility and beauty of Newcastle County Down, boasting unparalleled access to nature's wonders while maintaining close proximity to urban conveniences such as local schools, bus routes, cinema, shops, restaurants and bars and the esteemed Royal County Down Golf Club. The stunning Murlough Nature Reserve is a approx.10 min drive away and Castlewellan forest park approx 10 min drive.
Located just a short walk from the award winning Newcastle promenade, this residence is perfectly positioned for enjoying the town's vibrant seaside atmosphere while enjoying a tranquil position at the foot of the Mourne mountains and a short 2 minute stroll to Donard Forest, the gateway to the Mournes which affords some spectacular views of County Down, including Newcastle, Dundrum Bay, St John's Point and Slieve Croob.Newcastle is approx. 55 mins drive to Belfast, 40 mins to Newry and 1hr 55 mins from Dublin.



