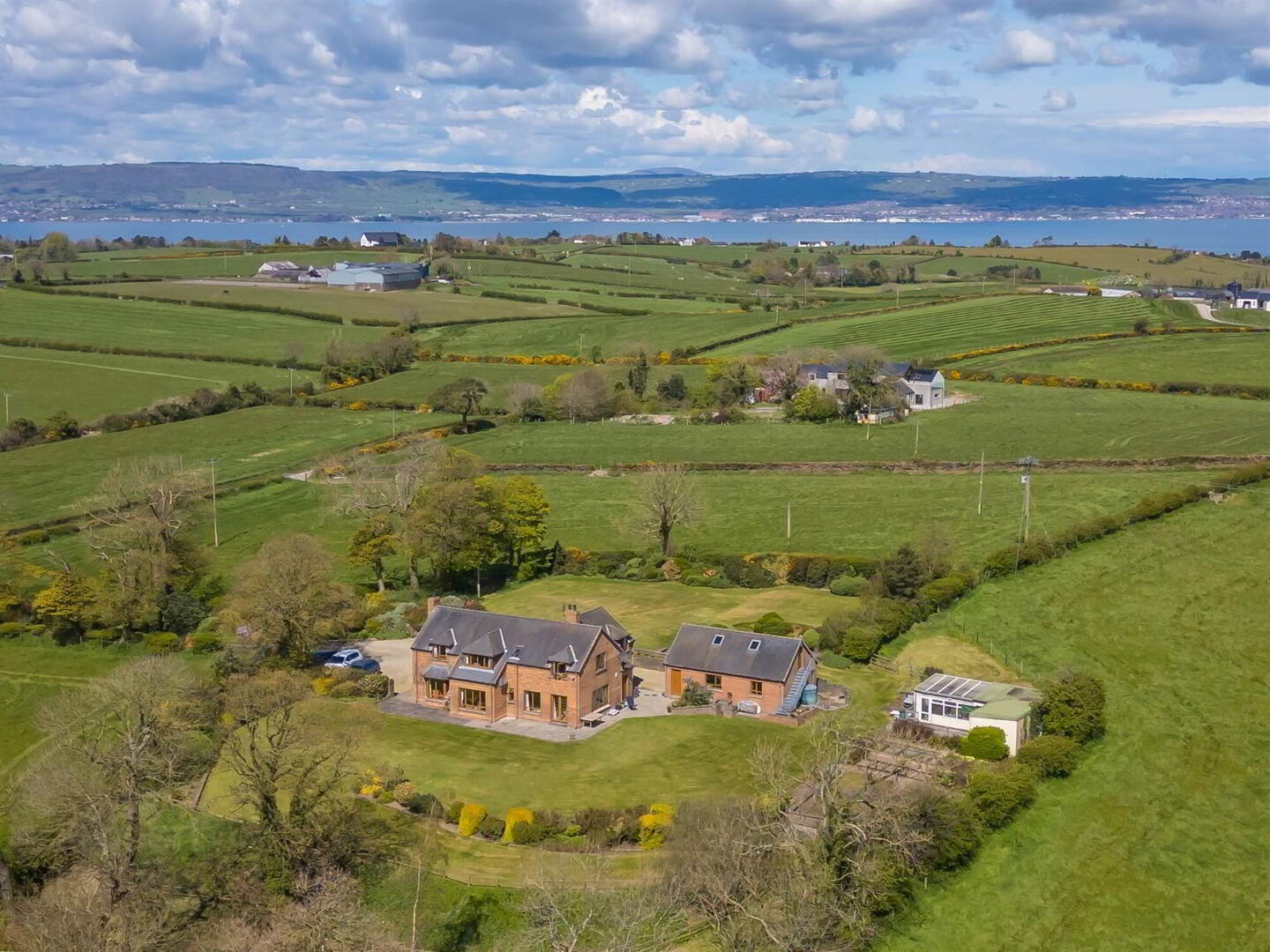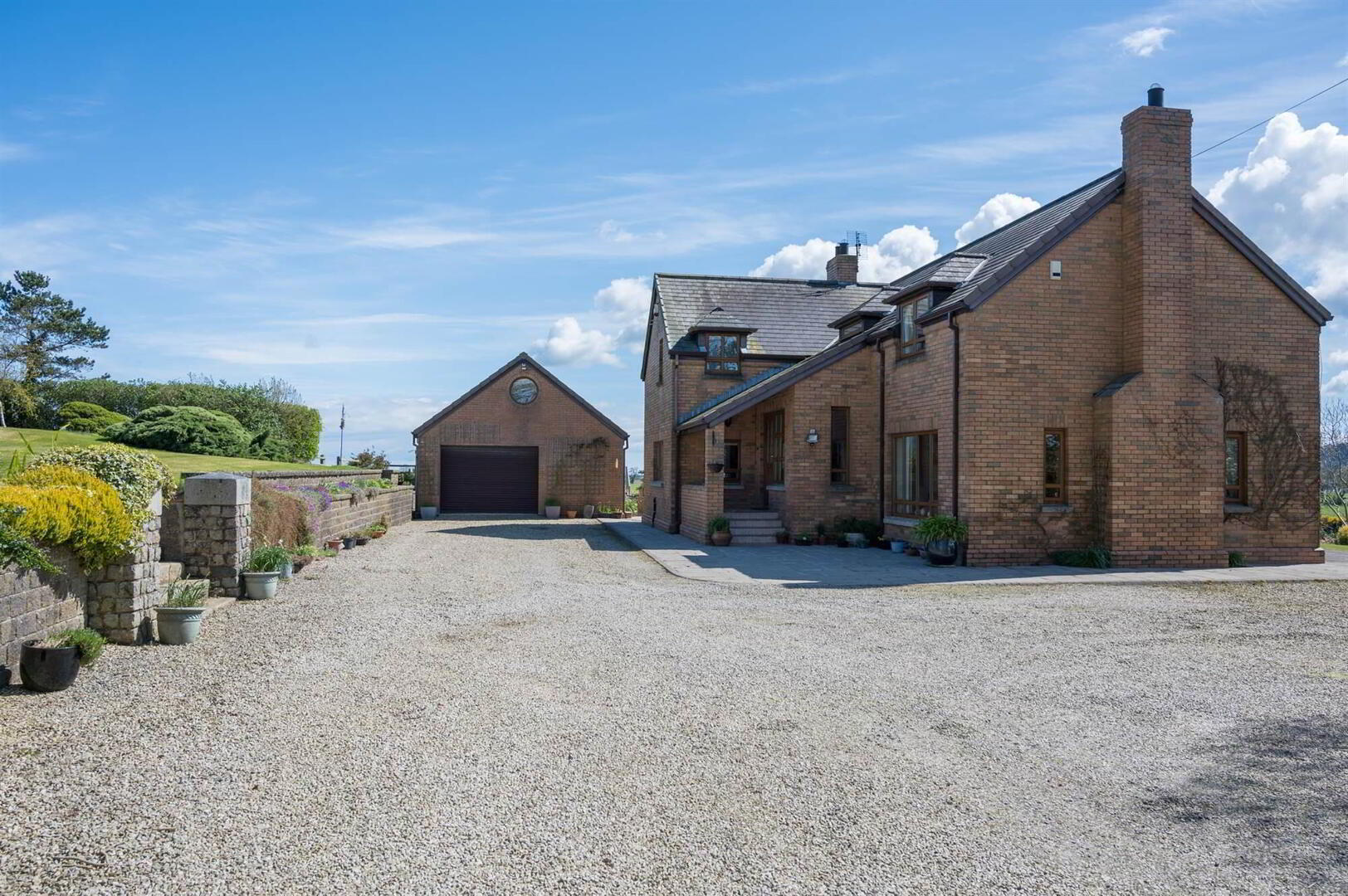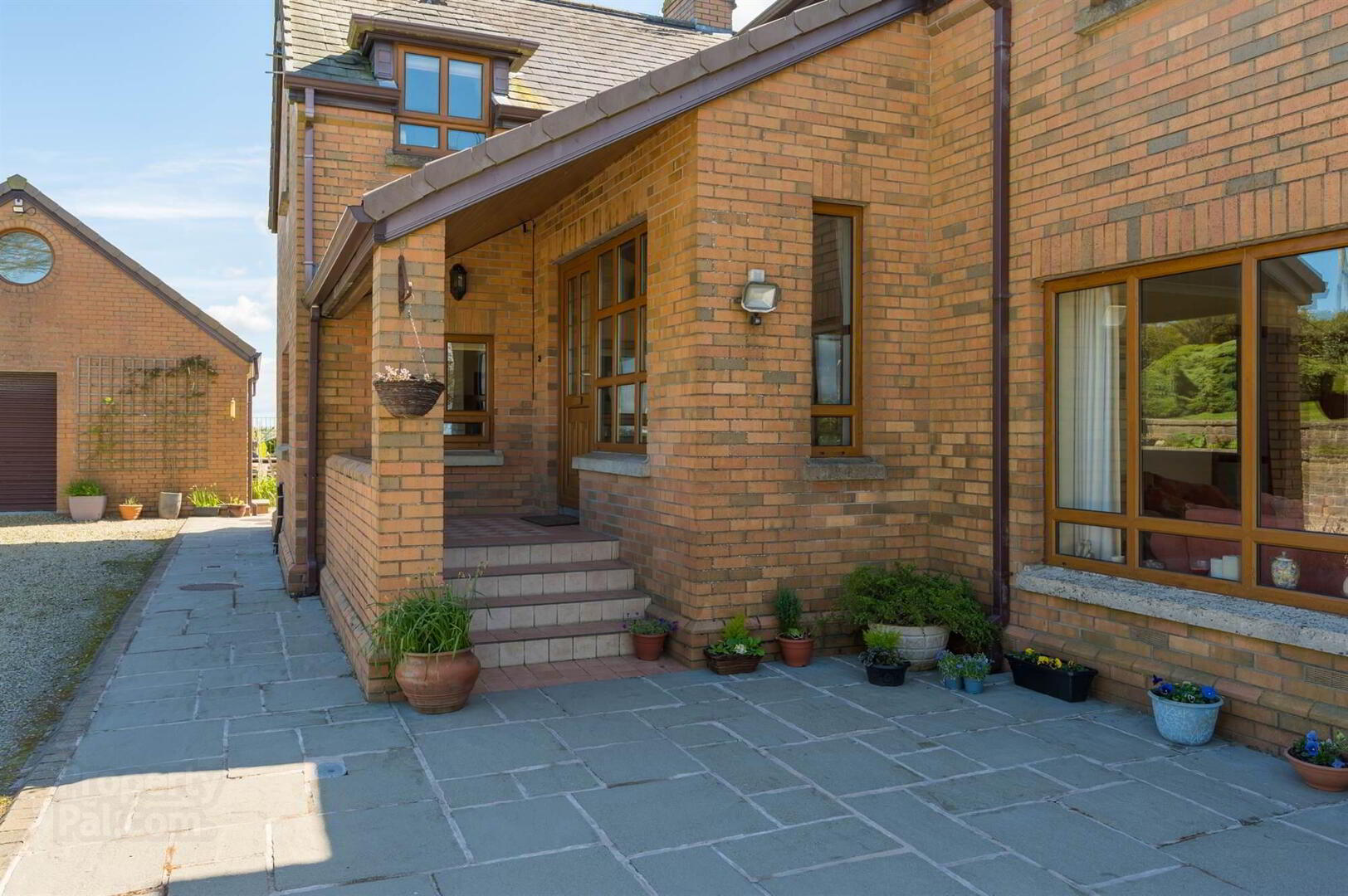


64 Whinney Hill,
Holywood, BT18 0HG
5 Bed Detached House
Offers around £725,000
5 Bedrooms
3 Receptions
EPC Rating
Key Information
Price | Offers around £725,000 |
Rates | £3,654.80 pa*¹ |
Stamp Duty | |
Typical Mortgage | No results, try changing your mortgage criteria below |
Tenure | Not Provided |
Style | Detached House |
Bedrooms | 5 |
Receptions | 3 |
EPC | |
Broadband | Highest download speed: 900 Mbps Highest upload speed: 300 Mbps *³ |
Status | For sale |

Features
- Exceptional family home on a site measuring c. 1.5 acres with magnificent countryside views in every direction
- Minutes from Holywood, Newtownards, Belfast and Belfast City Airport
- Accessed via impressive private laneway with substantial parking area
- Mature and landscaped gardens surrounding the property
- Two stables and a paddock for equestrian activies
- Garage which is designed to be converted to a fully self contained annex
- Immaculately maintained accommodation extending to 3000 sqft
- Open plan kitchen, living and dining space
- Dining Room and living room with amazing views to the garden and beyond
- Five large bedrooms, principal suite with walk in wardrobe and ensuite
- Large floored roospace
- Oil fired central heating
- Excellent internet connection
You approach the property down a well-maintained shared laneway and turn into a magnificent private laneway. It has beautifully maintained gardens, 2 stables and a small paddock with amazing countryside views in every direction. The large detached garage has a separate kitchen/utility room and a storage room. The upstairs has been used as a large children's playroom and would be ideally suited for a home office. The garage is designed to be converted to become a fully, self-contained annex, ideal for visitor accommodation.
The main house has everything you would expect from a modern family home. Five bedrooms, large kitchen, dining and living room, living room with feature fireplace, separate dining room, all enjoying incredible views over the surrounding countryside. A home like this, rarely becomes available. We recommend a private viewing to fully appreciate this beautiful family home.
Ground Floor
- COVERED ENTRANCE PORCH:
- Tiled floor with uPVC double glazed front door with side lights.
- RECEPTION HALL:
- CLOAKROOM:
- Low flush wc, wash hand basin, part tiled walls, oak wood strip flooring.
- LIVING ROOM:
- 6.8m x 4.5m (22' 4" x 14' 9")
(Measurement into bay window). Attractive carved stone fireplace surround with dog grate, matching hearth. Cornice ceiling. Glazed double doors to: - DINING ROOM:
- 3.8m x 3.2m (12' 6" x 10' 6")
Oak wood strip flooring, delightful views over surrounding countryside. - MODERN FULLY FITTED KITCHEN:
- 6.78m x 5.23m (22' 3" x 17' 2")
Excellent range of high and low level units with laminate work surfaces, sink and a half stainless steel sink unit, Aga oil fired range, built-in microwave, built-in wine chiller and Neff integrated coffee maker, ceramic tiled floor. - FAMILY ROOM:
- 5.99m x 5.m (19' 8" x 16' 5")
(at widest points). Natural brick fireplace with mahogany mantle, slate hearth. Oak laminate flooring, natural brick TV plinth. uPVC patio doors to garden.
First Floor
- PRINICPAL BEDROOM:
- 4.4m x 4.1m (14' 5" x 13' 5")
- ENSUITE SHOWER ROOM:
- Fully tiled built-in shower cubicle with Aqualisa shower, low flush wc, wash hand basin, ceramic tiled floor, fully tiled walls, Velux window.
- BEDROOM (2):
- 5.m x 2.5m (16' 5" x 8' 2")
Double built-in robes with cupboards above. Built-in desk with drawer units, oak wood laminate flooring. - BEDROOM (3):
- 3.8m x 2.8m (12' 6" x 9' 2")
Double built-in robes with cupboards above and built-in drawer units. - BEDROOM (4):
- 3.8m x 2.8m (12' 6" x 9' 2")
Double built-in robes, cupboards above and built-in drawer units. - BEDROOM (5)/HOME OFFICE:
- 3.7m x 3.4m (12' 2" x 11' 2")
Built-in cabinet and built-in desk unit with low level drawers. - MODERN BATHROOM:
- White suite comprising wood panelled bath with mixer taps, separate fully tiled shower cubicle with Aqualisa built-in shower unit, vanity unit with mixer tap, low flush wc, fully tiled walls, ceramic tiled floor.
- LANDING:
- Linen cupboard. Slingsby type ladder to fully floored large roofspace.
Outside
- Shared laneway to private driveway.
- LARGE DETACHED GARAGE:
- 9.6m x 3.4m (31' 6" x 11' 2")
Roller shutter door. - ROOM ABOVE GARAGE:
- 9.5m x 2.9m (31' 2" x 9' 6")
Feature porthole window. - SEPARATE KITCHEN/UTILITY:
- 4.m x 2.2m (13' 1" x 7' 3")
Single drainer stainless steel sink unit, excellent range of high and low level units, laminate worktops, plumbed for washing machine. Beam central vacuum system. - SEPARATE STORE:
- 3.6m x 2.3m (11' 10" x 7' 7")
- Site extending to 1.5 acres in lawns, flowerbeds. Two stables, paddock area. Delightful views across open countryside.
Directions
Travelling along the main dual carriageway from Holywood in the direction of Bangor turn right at Whinney Hill. Travel 1.7 miles up Whinney Hill and turn into the private lane on the left side (immediately after number 65). Follow the lane for approximately half a mile. Number 64 is on the right side, at the end of a private laneway.



