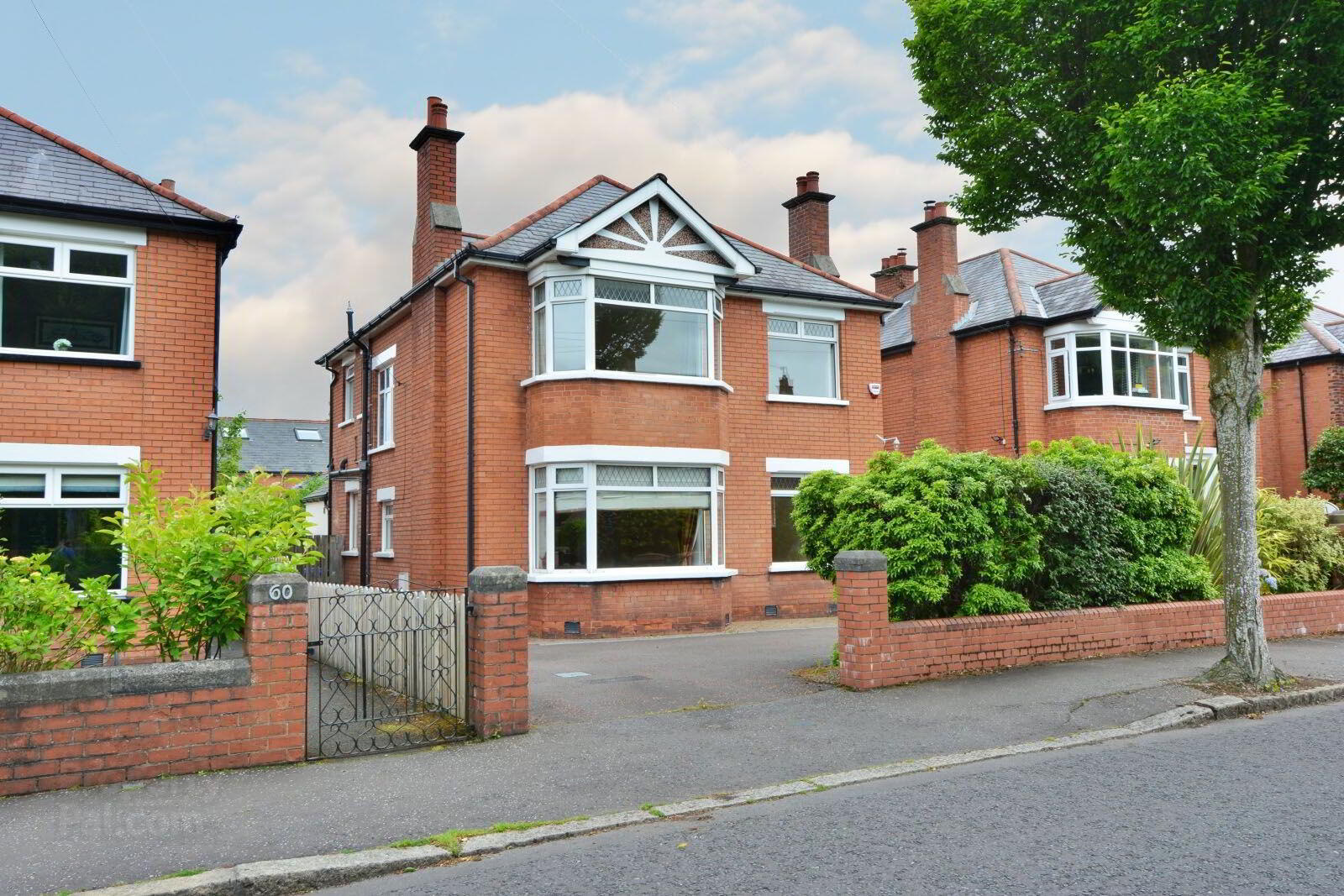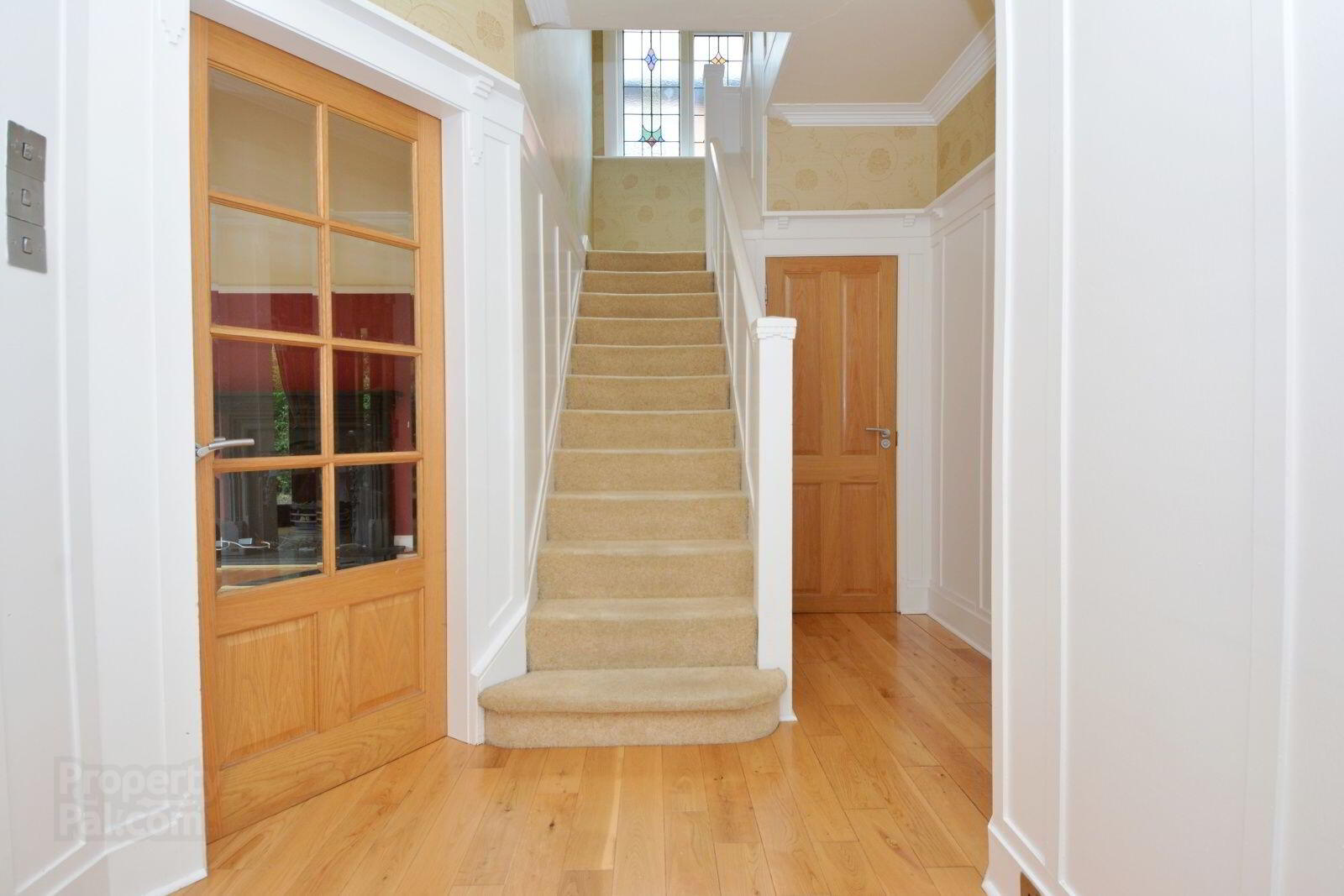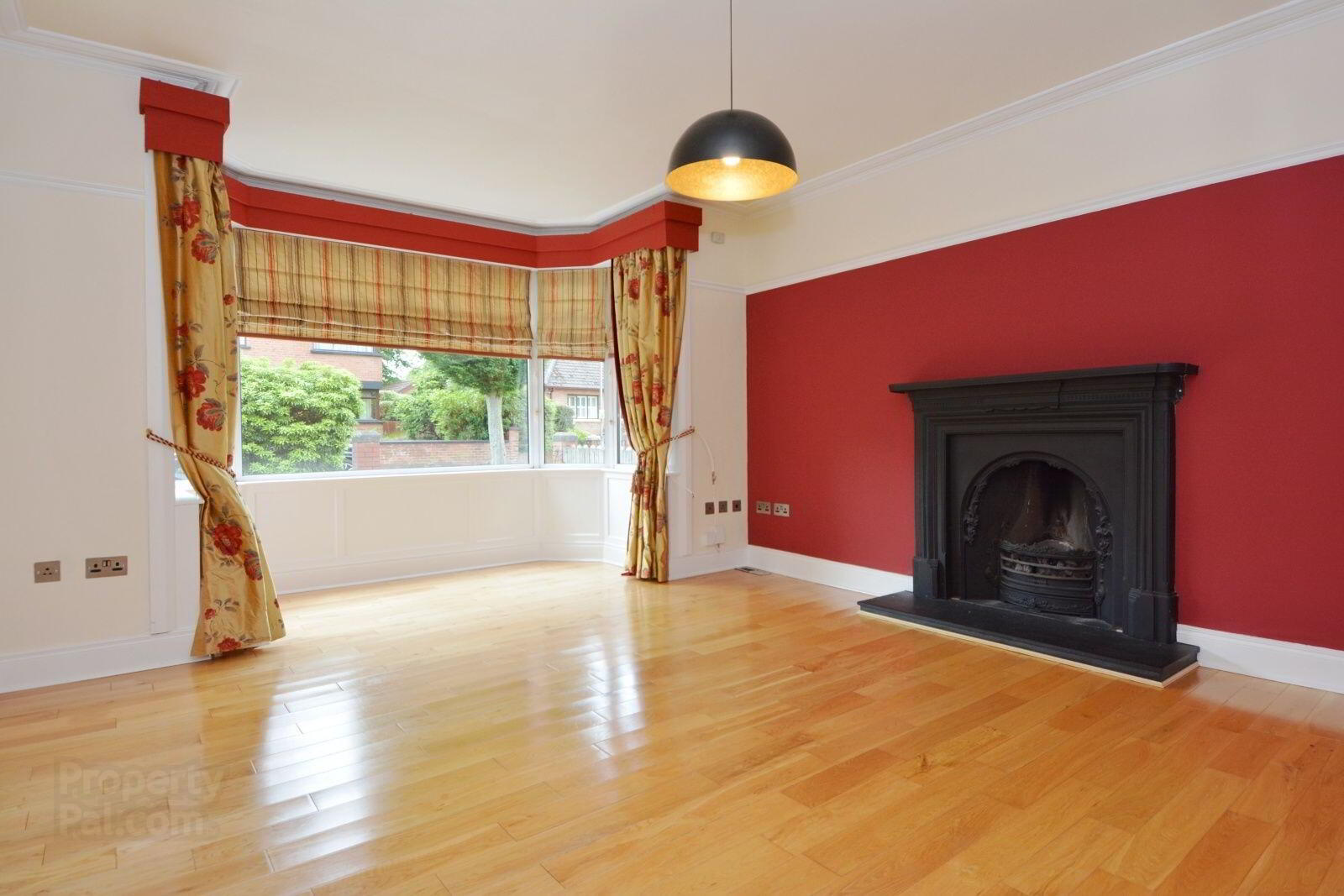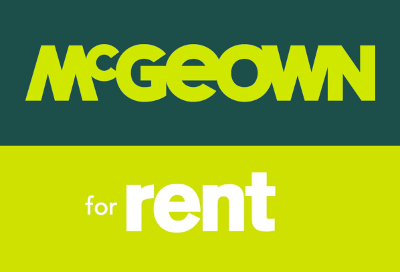


62 Osborne Drive,
Belfast, BT9 6LJ
4 Bed Detached House
£1,950 per month
4 Bedrooms
1 Bathroom
3 Receptions
Key Information
Rent | £1,950 per month (some fees may apply) |
Rates | Paid by Landlord |
Viewable From | Now |
Available From | Now |
lease | 12 months |
Heating | Gas |
Furnished | Unfurnished |
Style | Detached House |
Bedrooms | 4 |
Receptions | 3 |
Bathrooms | 1 |
Broadband | Highest download speed: 900 Mbps Highest upload speed: 110 Mbps *³ |
Status | To let |

Osborne Drive in the ever popular South Belfast area is just off the Lisburn Road with many local amenities, shopping facilities and restaurants on your doorstep. Also convenient to many leading schools, transport routes, Queens University and Belfast City Centre.
This attractive detached family home provides well presented accommodation throughout comprising; four bedrooms one with en-suite W.C, two reception rooms and study, together with spacious open plan kitchen/living/dining area. Externally there is driveway parking and enclosed rear garden.
Likely to be of interest to the young family or professionals, we recommend early viewing.
- Attractive Red Brick Detached Family Home
- Well Presented Accommodation Throughout
- Modern Kitchen Open to Living/Dining Area
- Two Reception Rooms Plus Study
- Four Bedrooms, Including Master With Ensuite W.C
- Gas Fired Central Heating
- UPVC Double Glazing
- Driveway Parking and Enclosed Rear Garden
Entrance Porch
Hardwood front door with stained glass.
Entrance Hall
Oak flooring panelled walls. Cornice ceiling.
Cloakroom
Oak flooring. Tongue and groove panelled walls. Low flush W.C and wash hand basin. Under stairs storage.
Study
5.11m (16'9) x 3.05m (10') at widest point
Picture rail. Cornice ceiling.
Lounge
5.56m (18'3) x 4.22m (13'10) at widest point (into bay)
Feature cast iron fireplace with slate hearth and gas inset fire. Oak flooring. Picture rail. Cornice ceiling.
Living Room
4.17m (13'8) x 4.11m (13'6) at widest point
Feature fireplace with wooden surround and cast iron inset, gas fire and slate hearth. Open doors to deck and enclosed rear garden.
Open to...
Dining Kitchen
6.12m (20'1) x 2.87m (9'5) at widest point
Range of shaker style high and low level units with marble worktop surfaces. Stainless steel single drainer sink unit with mixer taps. Gas 6 ring hob and extractor canopy. Electric grill and oven. Free standing fridge/freezer, washing machine, tumble dryer and dishwasher. Ceramic tiled floor.
First Floor
Landing
5.56m (18'3) x 4.22m (13'10) at widest point (into bay)
Access to roofspace via wooden slingsby style ladder. Fully floored and insulated. Gas wall mounted boiler.
Bedroom One
4.19m (13'9) x 3.45m (11'4) at widest point
Ensuite W.C
W.C, wash hand basin and storage space. Fully tiled walls and floor. Extractor fan.
Bedroom Two
3.23m (10'7) x 2.39m (7'10) at widest point
Bedroom Three
3.43m (11'3) x 3m (9'10) at widest point
Bedroom Four
5.56m (18'3) x 3.78m (12'5) at widest point (into bay)
Bathroom
White three piece suite comprising panelled bath with shower over, wash hand basin and W.C. Partially tiled walls and floor. Extractor fan.
Outside
Driveway to front and side.
Enclosed garden to rear with raised deck, cold water tap and outside lighting.




