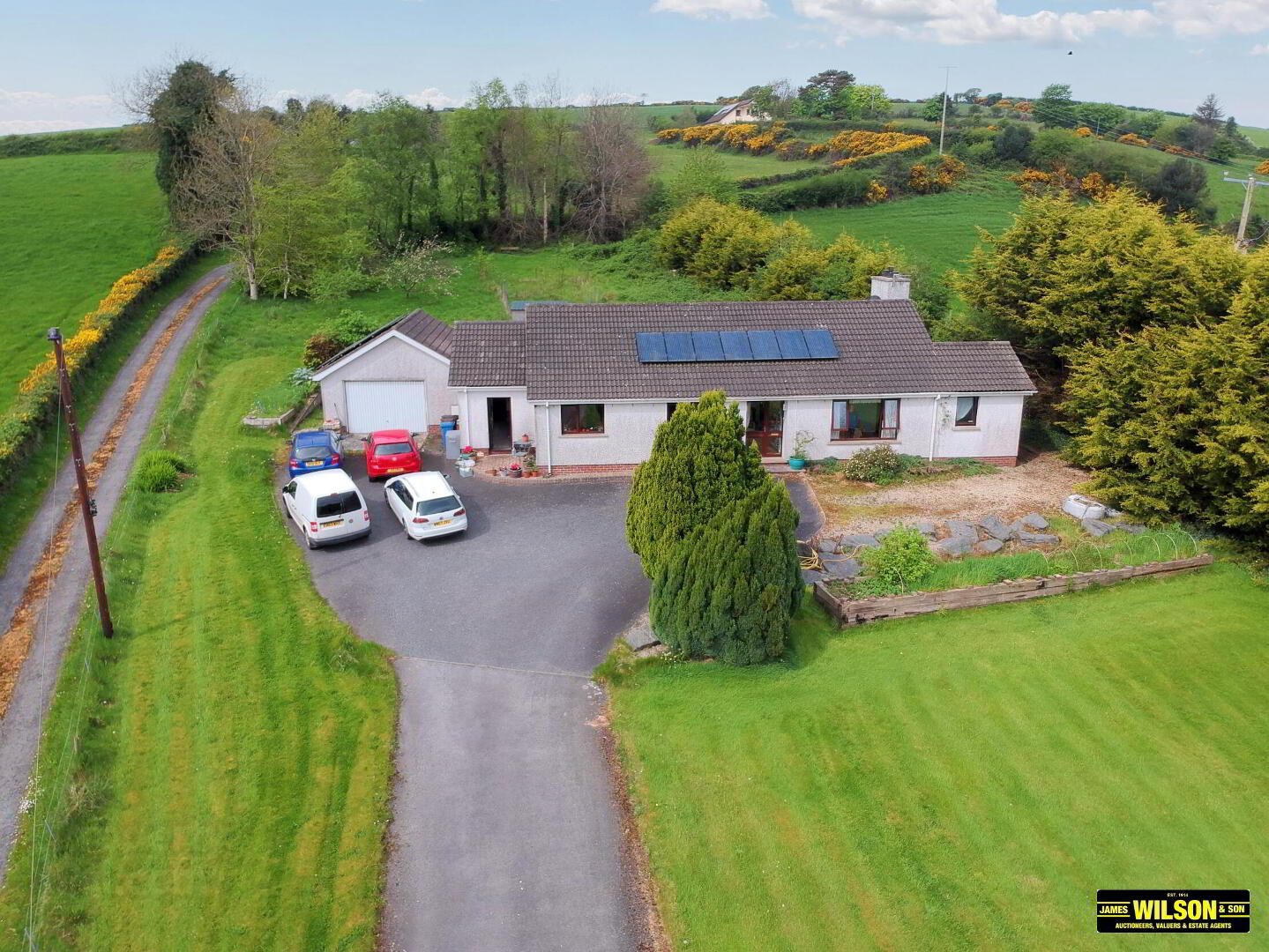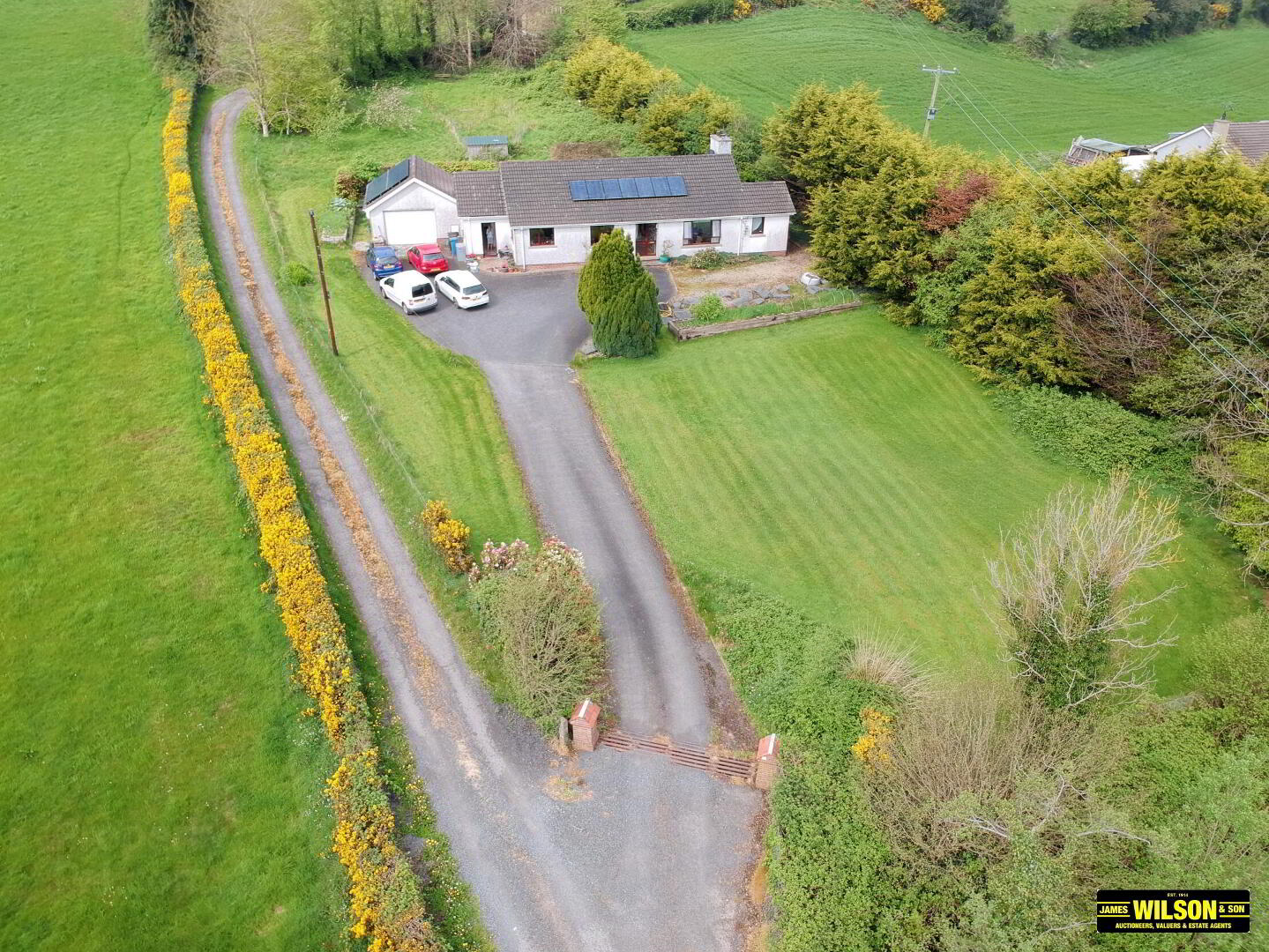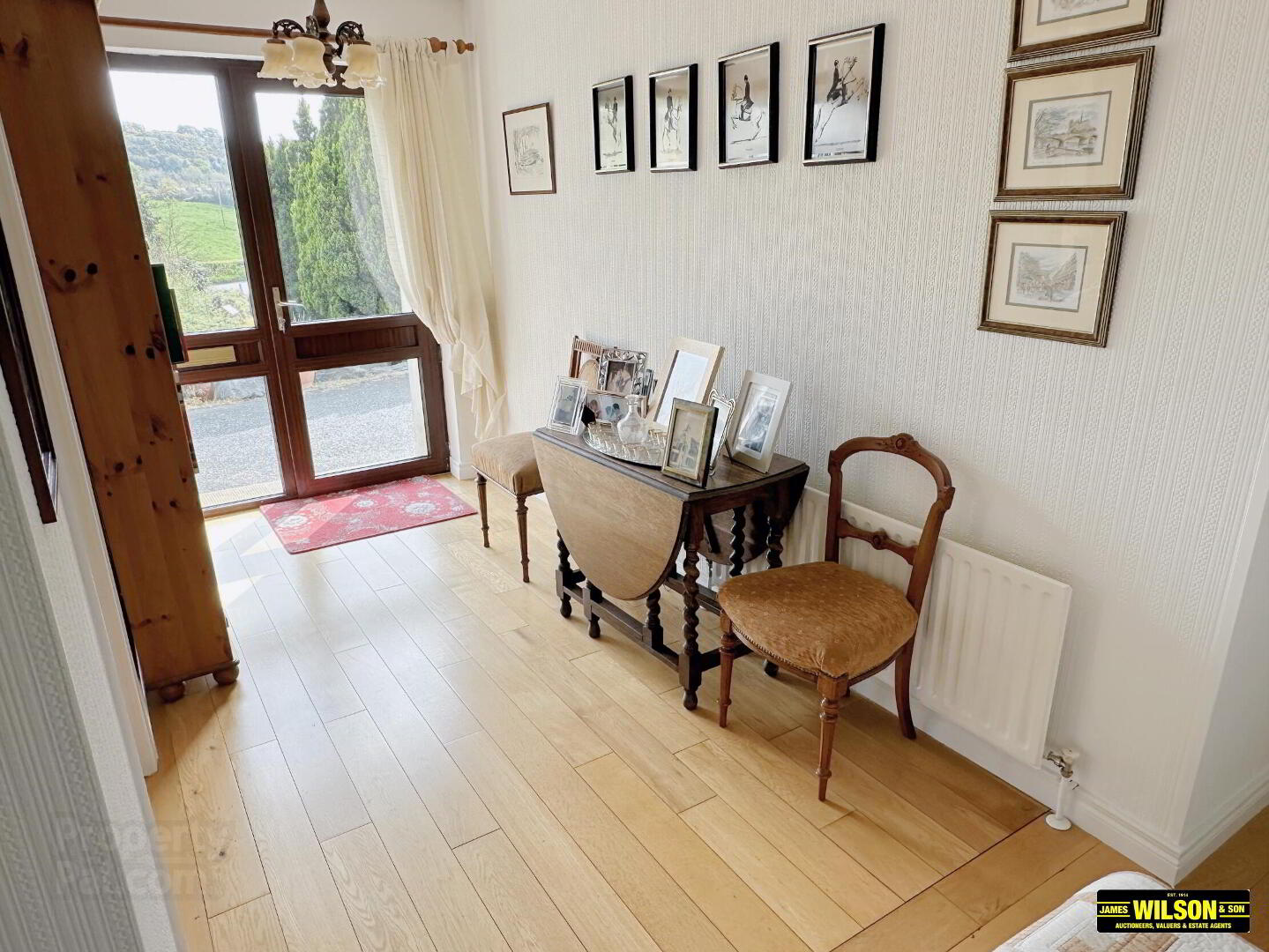


62 Demesne Road,
Seaforde, Ballynahinch, BT24 8NS
3 Bed Detached Bungalow
Offers around £249,500
3 Bedrooms
2 Bathrooms
1 Reception
Key Information
Price | Offers around £249,500 |
Rates | £1,409.11 pa*¹ |
Stamp Duty | |
Typical Mortgage | No results, try changing your mortgage criteria below |
Tenure | Not Provided |
Style | Detached Bungalow |
Bedrooms | 3 |
Receptions | 1 |
Bathrooms | 2 |
EPC | |
Broadband | Highest download speed: 900 Mbps Highest upload speed: 300 Mbps *³ |
Status | For sale |

Features
- Sitting Room, Kitchen/Dining Area, Utility Room, Sun Room
- 3 Bedroom
- Integral Garage
- Driveway and Parking Area
- Grounds Extending to Just Under 1 Acre
- Mahogany Woodgrain PVC Double Glazed Windows
- Oil Fired Central Heating
- 19 Solar Panels
Detached Bungalow
Situated on an elevated site on the outskirts of the picturesque village of Seaforde, this three bedroom detached bungalow offers generous family accommodation including a garage and substantial outside space extending to just under one acre. This property also benefits from convenient access to Ballynahinch, Downpatrick, Newcastle and the surrounding areas.
Situated on an elevated site on the outskirts of the picturesque village of Seaforde, this three bedroom detached bungalow offers generous family accommodation including a garage and substantial outside space extending to just under one acre. This property also benefits from convenient access to Ballynahinch, Downpatrick, Newcastle and the surrounding areas.
- Entrance Hall
- PVC double glazed door and side window, light oak floor.
- Sitting Room 11' 10'' x 14' 8'' (3.60m x 4.47m)
- Fireplace with wood burning stove, polished granite hearth, light oak floor, recessed lights, archway to sunroom.
- Sun Room 11' 9'' x 11' 9'' (3.58m x 3.58m)
- Oak flooring, pine tongue and groove ceiling, door to patio.
- Bedroom 1 13' 9'' x 11' 8'' (4.19m x 3.55m)
- Light oak floor, sliding wardrobe with mirror doors, access to dressing room and ensuite. Ensuite comprising WC, pedestal WHB, bidet, electric and thermostat showers, part wall tiling, tiled floor.
- Bedroom 2/ Study 9' 1'' x 10' 3'' (2.77m x 3.12m)
- Built in wardrobes.
- Bedroom 3 8' 7'' x 10' 4'' (2.61m x 3.15m)
- Built in wardrobes.
- Bathroom 11' 10'' x 10' 1'' (3.60m x 3.07m)
- Coloured suite comprising WC, vanity unit with WHB, bidet, bath, shower cubicle with thermostat shower, part wall tiling, tiled floor, airing cupboard.
- Kitchen/ Dining Area 21' 9'' x 12' 7'' (6.62m x 3.83m)
- High and low level units with oak doors and laminate work surfaces. Rangemaster double oven and five gas and two electric hobs, extractor fan, double belfast sink with granite work surface and drainer, built in larder unit, slimline dishwasher, laminate floor, oak floor to dining area, part wall tiling.
- Utility room 8' 5'' x 17' 9'' (2.56m x 5.41m)
- High and low level units with oak doors and granite work surfaces, Belfast sink, plumbed for washing machine, laminate floor, two storage cupboards, door to integral garage.
- Garage 18' 0'' x 20' 0'' (5.48m x 6.09m)
- Up and over door, lights and power.
- External
- Front - tarmac driveway and parking area, lawn, trees and shrubs, condenser boiler in housing. Rear - Rear - side and rear lawns with trees and shrubs, PVC oil tank. Patio with part brick paviers and concrete, metal store and lean-to glass house, 50 bird hen house, selection of fruit trees and mains powered outside electrics.

Click here to view the 3D tour



