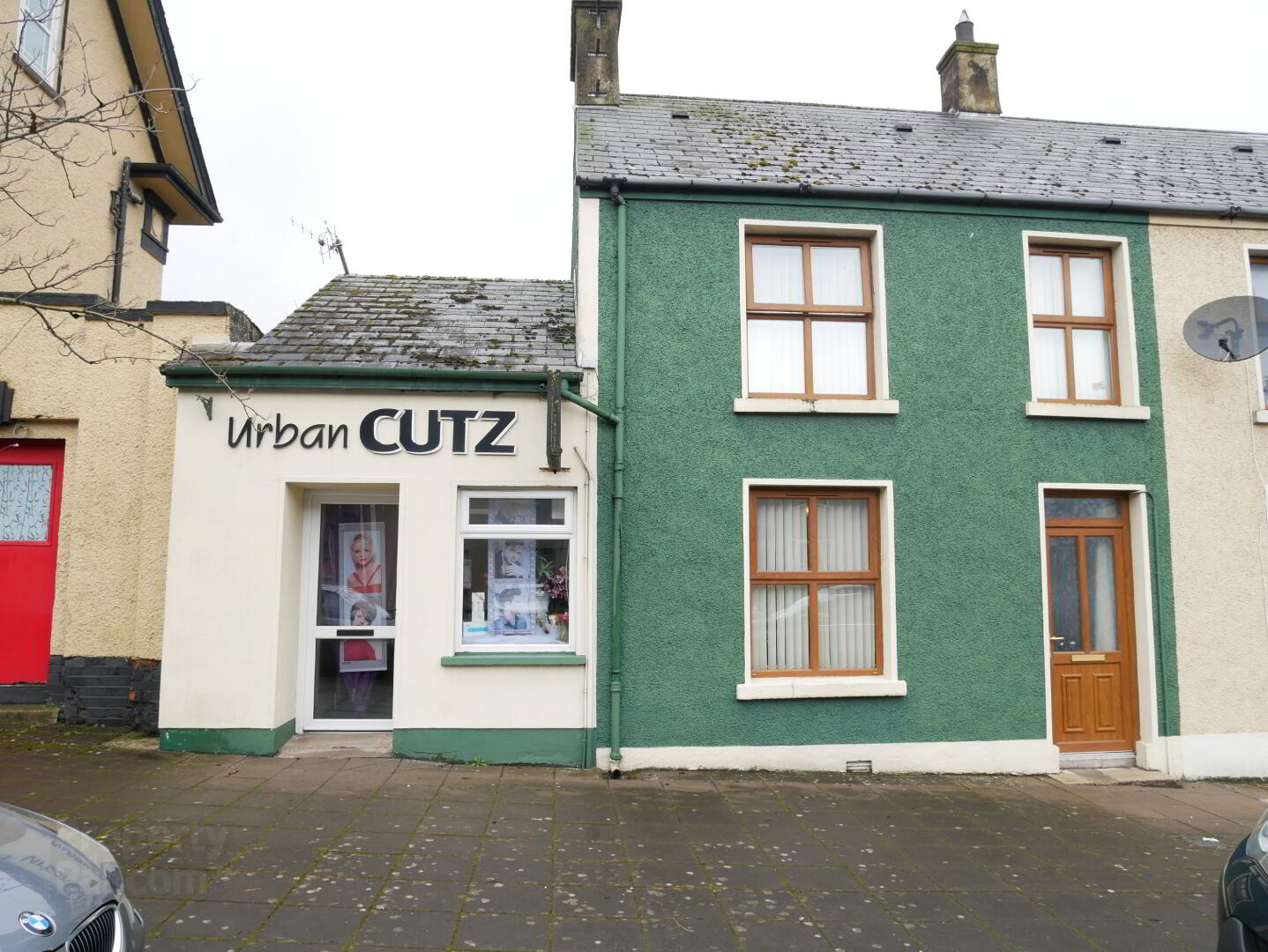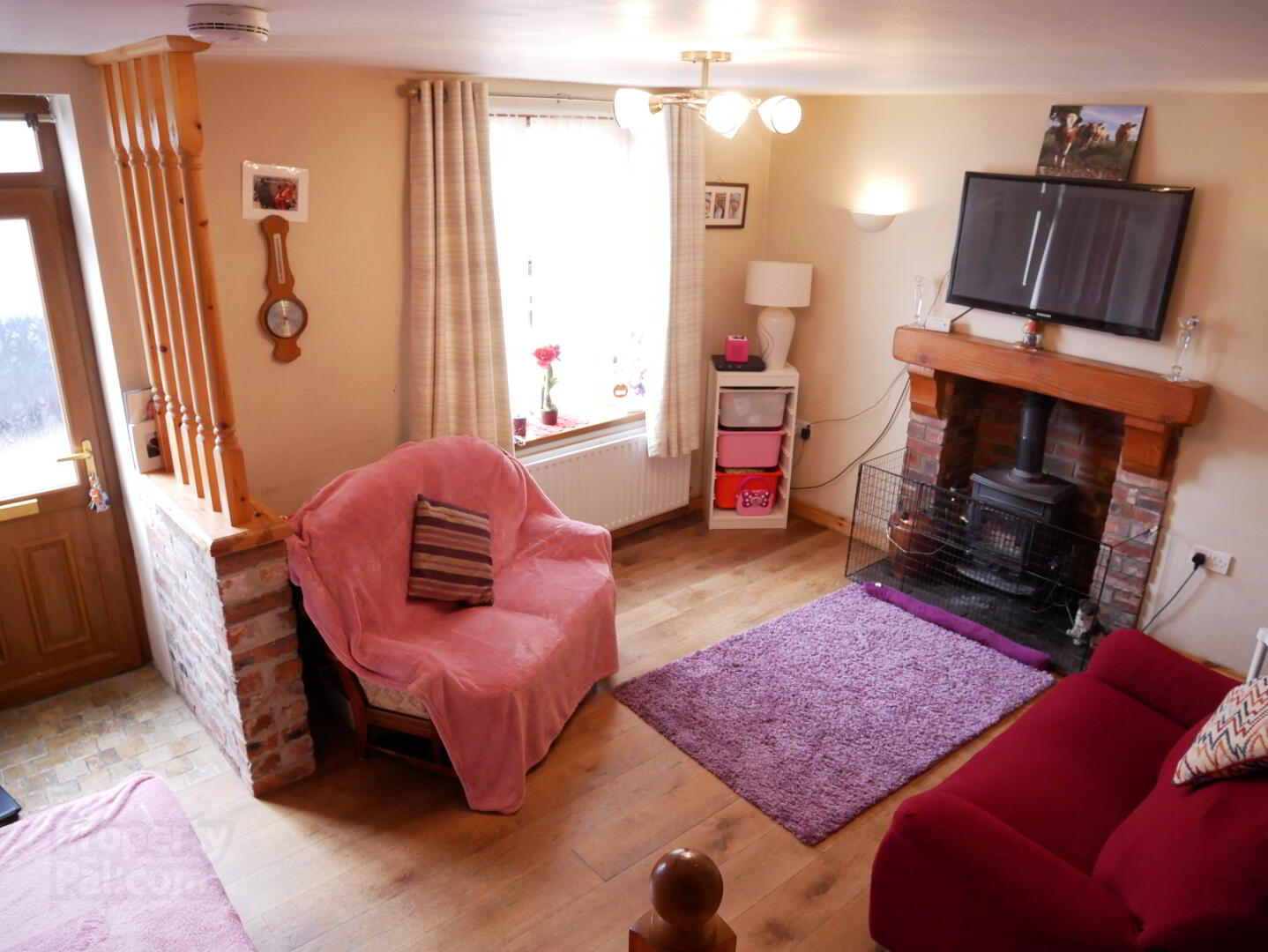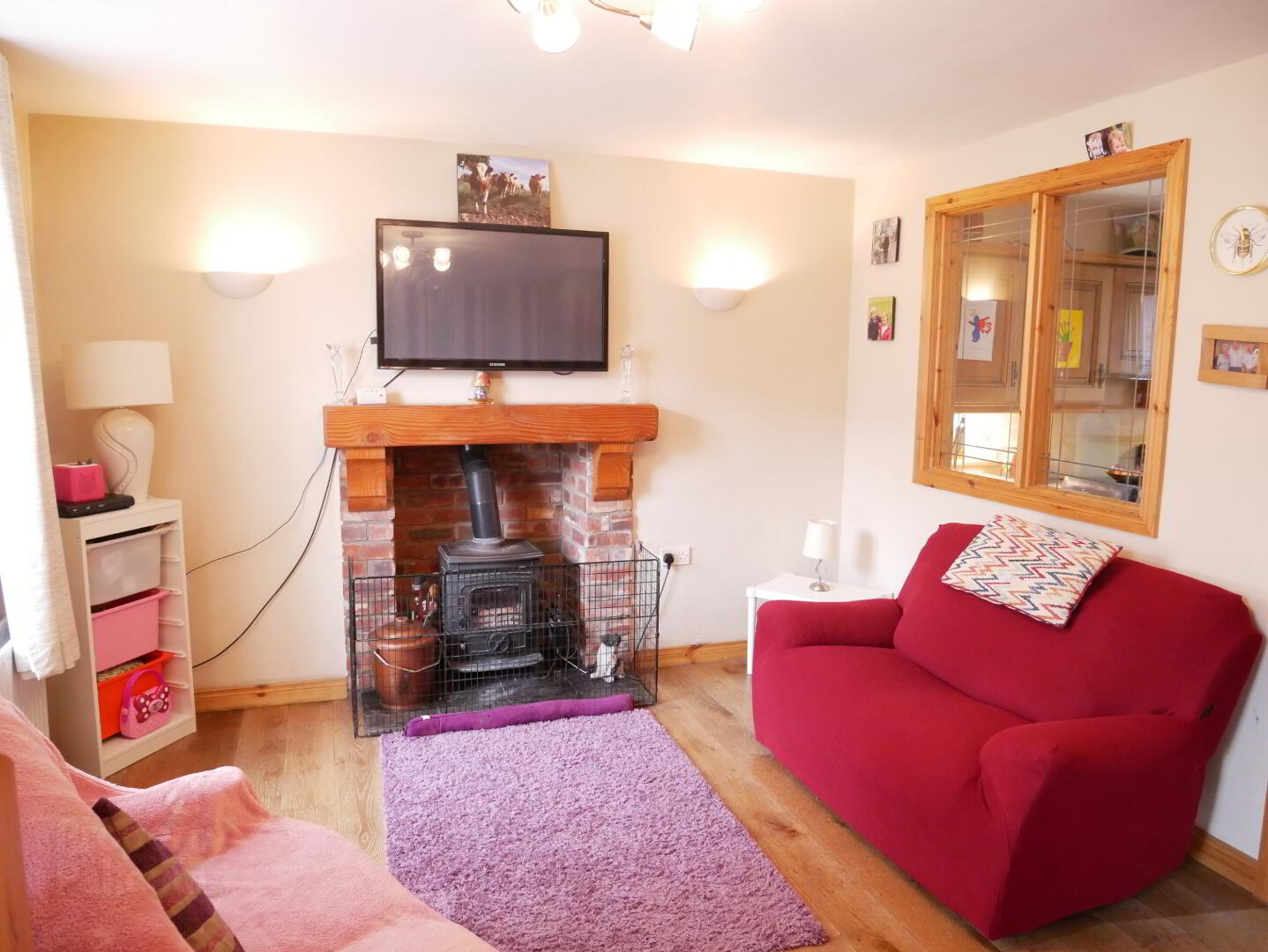


6 Main Street,
Ederney, BT93 0DJ
2 Bed Mid-terrace House
Offers over £107,950
2 Bedrooms
1 Bathroom
1 Reception
EPC Rating
Key Information
Price | Offers over £107,950 |
Rates | £602.23 pa*¹ |
Stamp Duty | |
Typical Mortgage | No results, try changing your mortgage criteria below |
Tenure | Not Provided |
Style | Mid-terrace House |
Bedrooms | 2 |
Receptions | 1 |
Bathrooms | 1 |
Heating | Oil |
EPC | |
Status | For sale |
 | This property may be suitable for Co-Ownership. Before applying, make sure that both you and the property meet their criteria. |

Features
- Excellent opportunity to purchase a renovated and extended 2 bedroom property together with a separate adjoining business premises
- Business premises used as a salon but suitable for a wide variety of uses (subject to necessary approvals)
- Prominent location fronting onto Main Street, Ederney
- Ideal investment capable of producing a healthy yield
2 BEDROOM HOUSE WITH ADJOINING BUSINESS PREMISES
Accommodation Details:
Ground Floor: PVC door leading to:
Lounge: 14'8" x 11'9" with cast iron multi fuel stove with rustic brick surround, tiled hearth and wooden mantle, wood laminate floor with tiled entrance area.
Kitchen/Dining: 14'7" x 9'3" fully fitted with an extensive range of eye and low level real wood units, concealed underlighting, tiled around worktops, stainless steel sink unit, pelmet, built in electric hob and oven, cooker hood, breakfast bar, tiled floor, understairs storage.
Utility Room: 10'7" x 5'11" with low level units, plumbed for washing machine, space for fridge freezer and tumble dryer, tiled floor.
Wc: wc, whb with tiled splashback, tiled floor, extractor fan.
Pine staircase to:-
First Floor: Landing with access to roofspace via slingsby style ladder. Floored with light, built in storage, hotpress.
Bedroom 1: 14'7" x 10
Bedroom 2: 10'10" x 8
Bathroom: Bath, fully tiled walk in electric shower cubicle, wc, whb, part tiled walls, tiled floor, chrome heated towel rail.
Exterior: Fully enclosed concrete yard to rear.
Commerical premises currently in use as a hair salon.
Main shop area: 34'1" x 14'6" (too widest points)
6 stations, 3 hair washing stations.
Rear store: wc comprising wc & whb.
Kitchen: 9'6" x 5'11" low level units, stainless steel sink unit, plumbed for washing machine access to rear yard.




