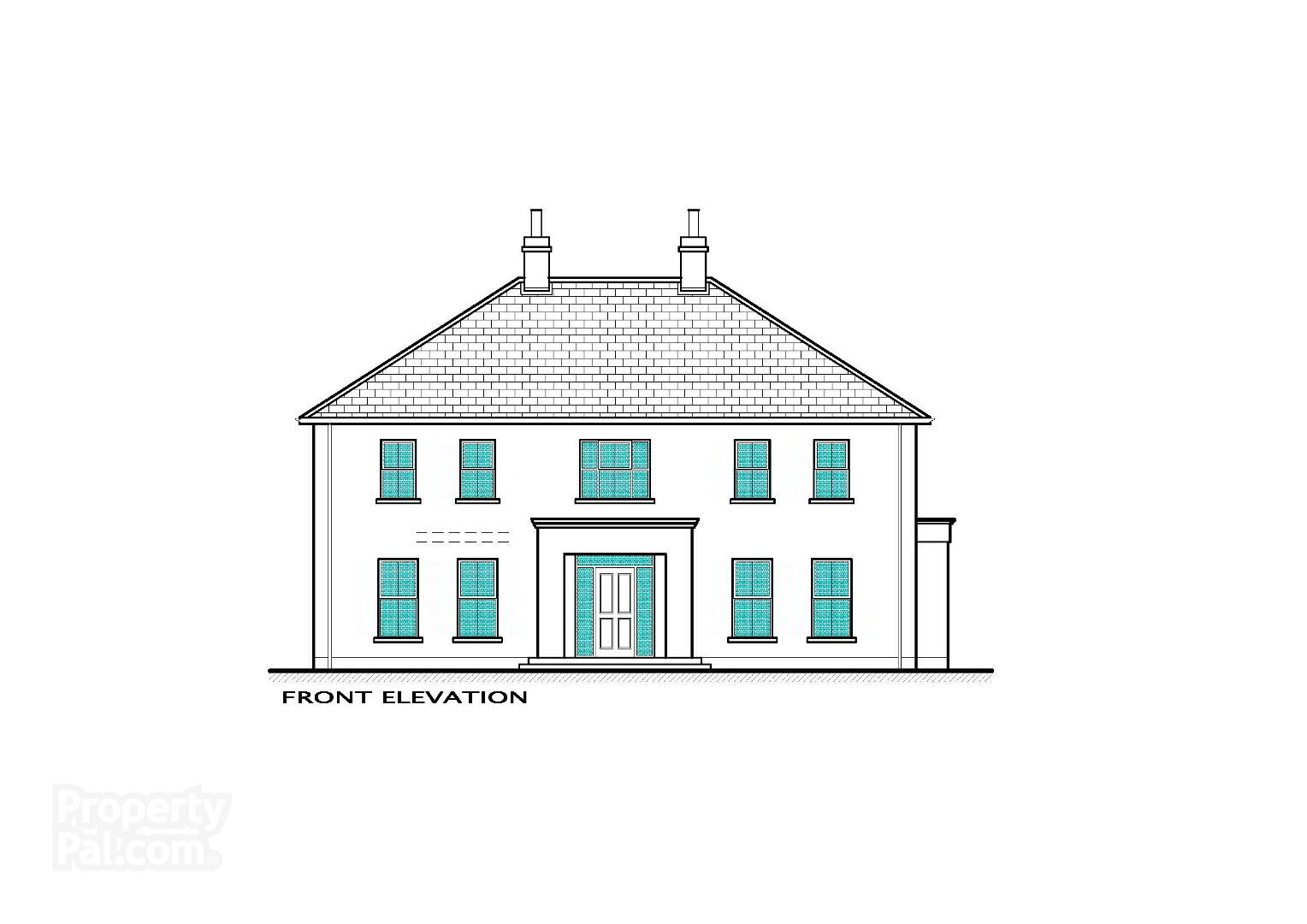


6 Ardcumber Road,
Cookstown, BT80 9AQ
4 Bed Detached House
Offers over £399,995
4 Bedrooms
3 Bathrooms
2 Receptions
Key Information
Price | Offers over £399,995 |
Rates | Not Provided*¹ |
Stamp Duty | |
Typical Mortgage | No results, try changing your mortgage criteria below |
Tenure | Freehold |
Style | Detached House |
Bedrooms | 4 |
Receptions | 2 |
Bathrooms | 3 |
Heating | Oil |
Status | For sale |
Size | 2,600 sq. feet |

We are delighted to offer this beautiful Georgian style property which extends to approximately 2600 Sq Ft. Situated on a spacious site of approximately 0.5 of an Acre, located on a small country road just off the A29 and within easy commuting distance of Cookstown, Dungannon and the M1 Motorway. Property features include:
* Entrance Hall
* Sitting Room
* Kitchen/Dining Area
* Family Area
* Utility Room
* Downstairs Toilet
* 4 Bedrooms
* Master Bedroom with Ensuite and Dressing Room
* Family Bathroom
* Generous P.C. Sum of £25,000 towards Kitchen, Utility Room and Stairs
* 6 inch Skirtings and 4 inch Architraves
* Modern Style Internal Doors
* Comprehensive range of Electrical Sockets, TV Points and Data Points
* Georgian Style Windows
* Georgian Style Entrance Door
* OFCH
* 175mm Cavity Walls with Ecobead Platinum Insulation
* Mains Smoke Alarms and Carbon Monoxide Detectors
* Front Entrance Pillars with Electricity Supply for Entrance Gates
* Electricity Supply for Garden Lighting
* Gardens Top Soiled
* Drive Kerbed and finished with Stones
* Site Extends to approximately 0.5 of an Acre
* Planning Permission for a Detached Garage (a price for building can be provided if required)
* Estimated Completion Date April 2024
Ground Floor
Entrance Hall: 4.60m x 3.00m
Kitchen/Dining Area: 10.60m x 8.10m
Family Area: 5.10m x 4.80m
Utility: 3.00m x 2.10m
Downstairs Toilet: 3.10m x 1.20m
First Floor
Master Bedroom: 5.90m x 3.10m
Ensuite: 3.00m x 1.40m
Walk-in Wardrobe: 1.90m x 1.30m
Bedroom 2: 5.00m x 4.80m
Bedroom 3: 5.00m x 4.00m
Bedroom 4: 4.90m x 3.30m
Family Bathroom: 3.30m x 3.00m
* Note: The plans may have changed from those provided
Joint Agents with Chris Morgan Property Dungannon



