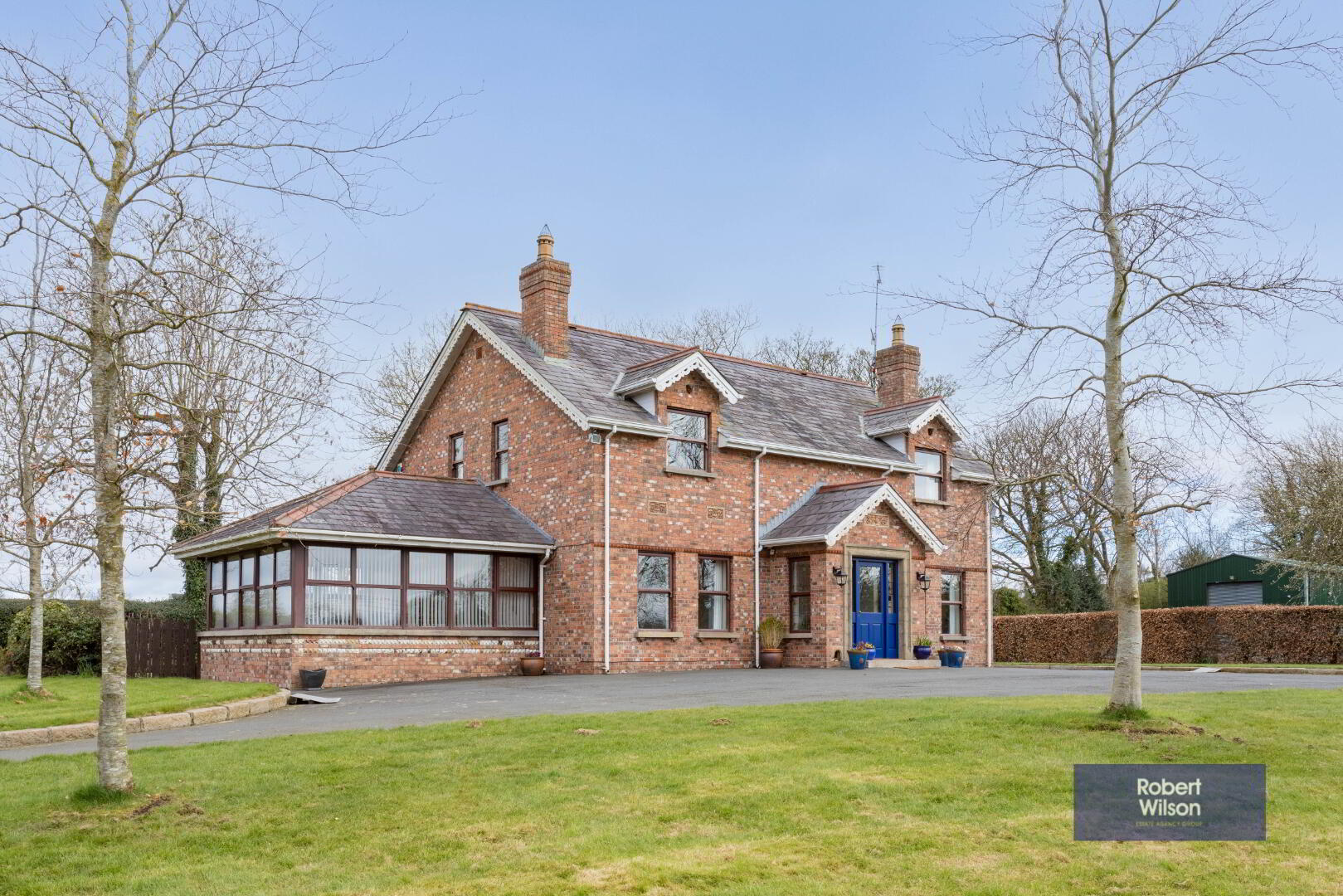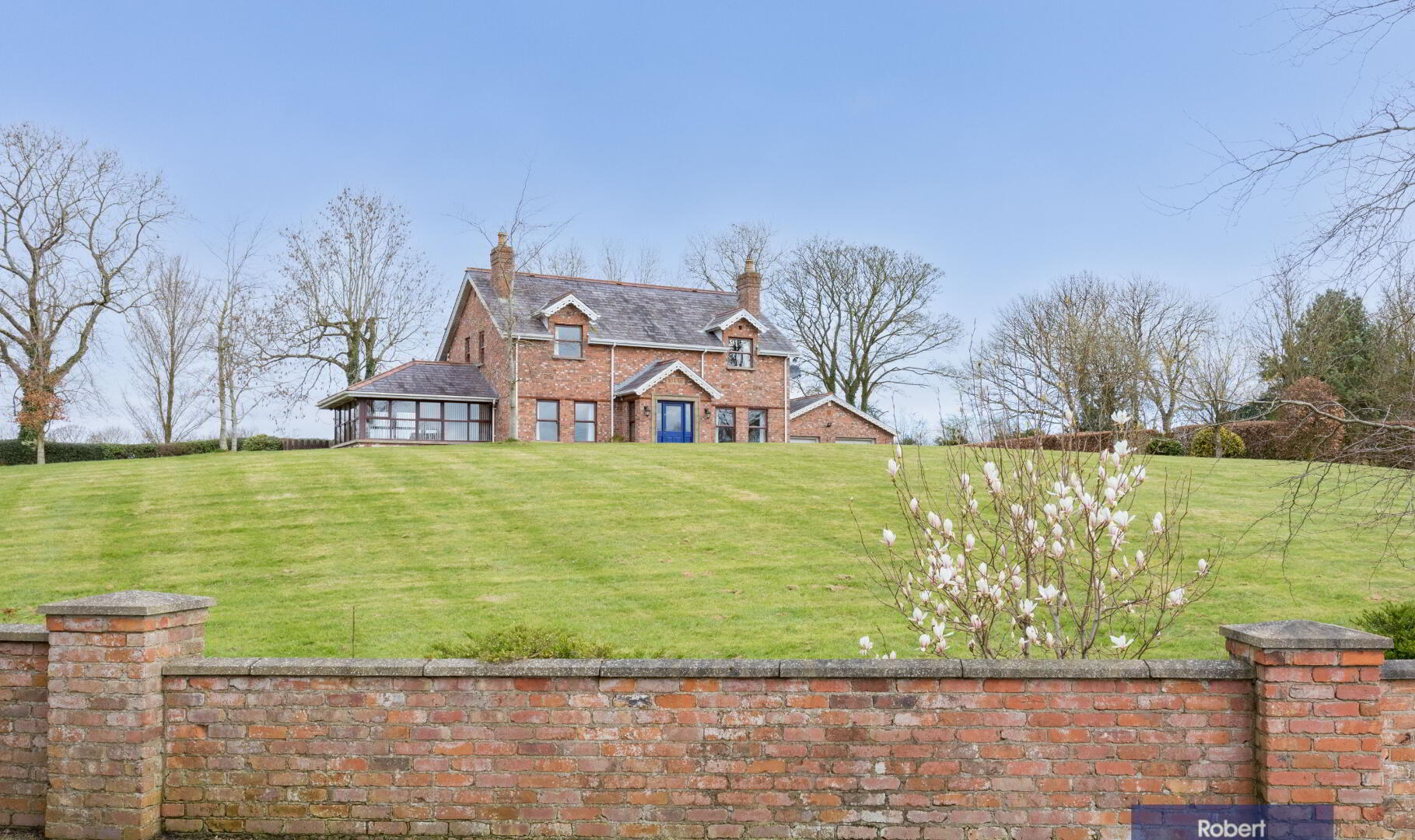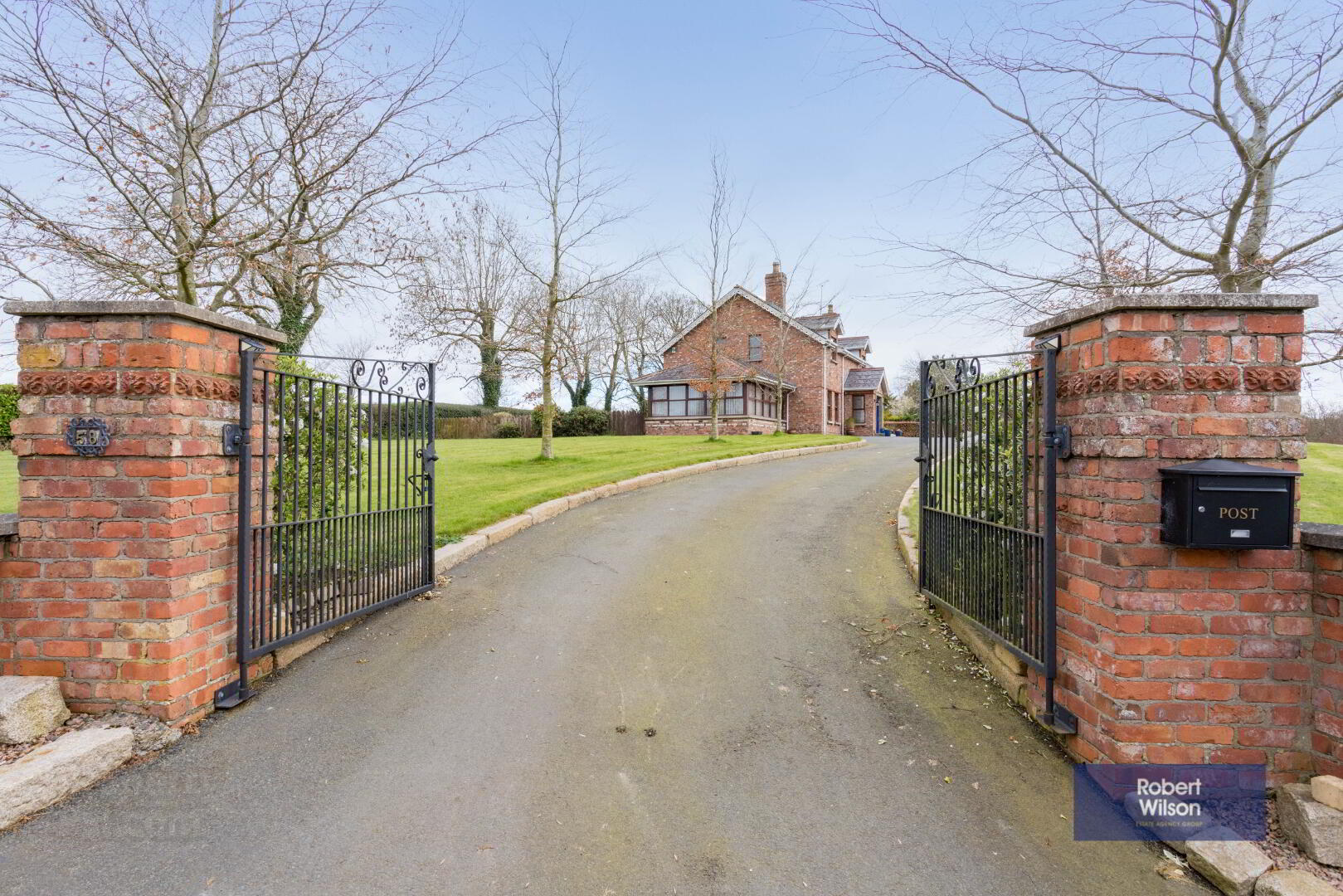


58 Killysorrell Road,
Dromore, BT25 1LB
4 Bed Detached House
Asking price £395,000
4 Bedrooms
2 Bathrooms
4 Receptions
EPC Rating
Key Information
Price | Asking price £395,000 |
Rates | £3,234.88 pa*¹ |
Stamp Duty | |
Typical Mortgage | No results, try changing your mortgage criteria below |
Tenure | Not Provided |
Style | Detached House |
Bedrooms | 4 |
Receptions | 4 |
Bathrooms | 2 |
Heating | Oil |
EPC | |
Broadband | Highest download speed: 900 Mbps Highest upload speed: 110 Mbps *³ |
Status | For sale |

For Sale: Bespoke 4-Bedroom Detached Family Home on Killysorrell Road
Introducing this stunning bespoke detached family home located on the picturesque Killysorrell Road, just outside Dromore village. Situated in a beautiful rural setting, this property offers a tranquil lifestyle and an abundance of desirable features.
Key Features: Spacious Bedrooms: The house comprises four well-appointed bedrooms, including a master bedroom with an en suite bathroom. Experience comfort and privacy in these thoughtfully designed spaces. Multiple Reception Rooms: Enjoy the luxury of four reception rooms, providing ample space for entertaining, relaxing, and pursuing various activities. Each room offers a unique ambiance, catering to different needs and preferences. Characterful Details: This home boasts original cast iron radiators in the principle rooms, adding a touch of vintage charm. Sandstone sills and a reclaimed Victorian bathroom suite contribute to the character and elegance of the property. Seamless Guttering and Double Glazed Windows: The house features seamless guttering, ensuring effective water drainage, while double glazed windows enhance energy efficiency and provide a comfortable living environment. Oil Fired Central Heating: Stay cozy throughout the year with the efficient oil-fired central heating system. Enjoy warmth and comfort in every corner of the house, even during colder seasons. Mature Gardens on a Spacious 1-Acre Site: The property is set on a generous 1-acre site, featuring beautifully landscaped and mature gardens. Embrace the beauty of nature, relax in the outdoor spaces, and indulge in the serenity of the surroundings. Rural Setting, Convenient Location: While being in a peaceful rural setting, this home is conveniently located just outside Dromore village. Enjoy the tranquility of the countryside while having easy access to local amenities, shops, and schools. This bespoke detached family home on Killysorrell Road offers a unique opportunity to own a property with exceptional features and a beautiful rural setting. Experience comfort, elegance, and serenity in this meticulously designed and well-maintained residence. Contact us today to arrange a viewing and discover the charm and tranquility that this property has to offer. Don't miss out on the chance to make this stunning house your new home.
Entrance hall
5.65m x 3.45m (18' 6" x 11' 4")
Mahogany front door with glazed centre piece and side lights, central mahogany reclaimed staircase to first floor, recessed lighting.
Lounge
4.55m x 3.7m (14' 11" x 12' 2")
Open fire with granite inset and hearth, reclaimed oak surround and mantle, wood laminate flooring.
Sunroom
4.85m x 4.7m (15' 11" x 15' 5")
French doors to rear, solid oak strip flooring, exposed red brick walls, vaulted ceiling with recessed lighting.
Family room
4.55m x 3.7m (14' 11" x 12' 2")
Wood laminate flooring, double doors to dining room.
Dining room
3.68m x 3.47m (12' 1" x 11' 5")
Kitchen
4.77m x 3.48m (15' 8" x 11' 5")
Extensive bespoke fitted kitchen with range of high and low level units in pine, glazed display units, built in double eye level oven, 4 ring electric hob with fixed canopy over, 1 1/2 bowl sink unit, space for dishwasher, part tiled walls, tiled flooring, recessed lighting.
Utility room
Range of high and low level units in pine effect finish, stainless steel sink unit, space for washing machine and tumble dryer, part tiled walls and tiled flooring, mahogany stain glass door to rear.
FIRST FLOOR
Gallery style landing
Hot-press with hot water tank, emersion heating and shelving.
Solid oak strip flooring
Bathroom
Reclaimed cast iron, roll top, freestanding bath tub, pedestal wash hand basin, low flush W.C, fully tiled walls, reclaimed solid oak strip flooring, recessed lighting.
Bedroom 1
4.58m x 3.7m (15' 0" x 12' 2")
Ensuite
3 piece suite comprising; pedestal wash hand basin, low flush W.C, walk in shower cubicle with 'Mira' electric shower.
Bedroom 2
4.6m x 3.7m (15' 1" x 12' 2")
Solid wood strip flooring
Bedroom 3
3.7m x 3.5m (12' 2" x 11' 6")
Solid wood strip flooring
Bedroom 4
3.7m x 2.45m (12' 2" x 8' 0")
OUTSIDE
Garden
Front garden extensive and finished in lawn with various trees throughout
Large tarmac driveway in tarmac leading from double entrance gates, and bordered by granite kerbstones.
Fully enclosed rear garden in lawn with large tarmac patio area.
Outside water tap.
Garage
7.5m x 6.1m (24' 7" x 20' 0")
Double up and over doors
Power and light
W.C off
Housing oil fired boiler
Side access door.



