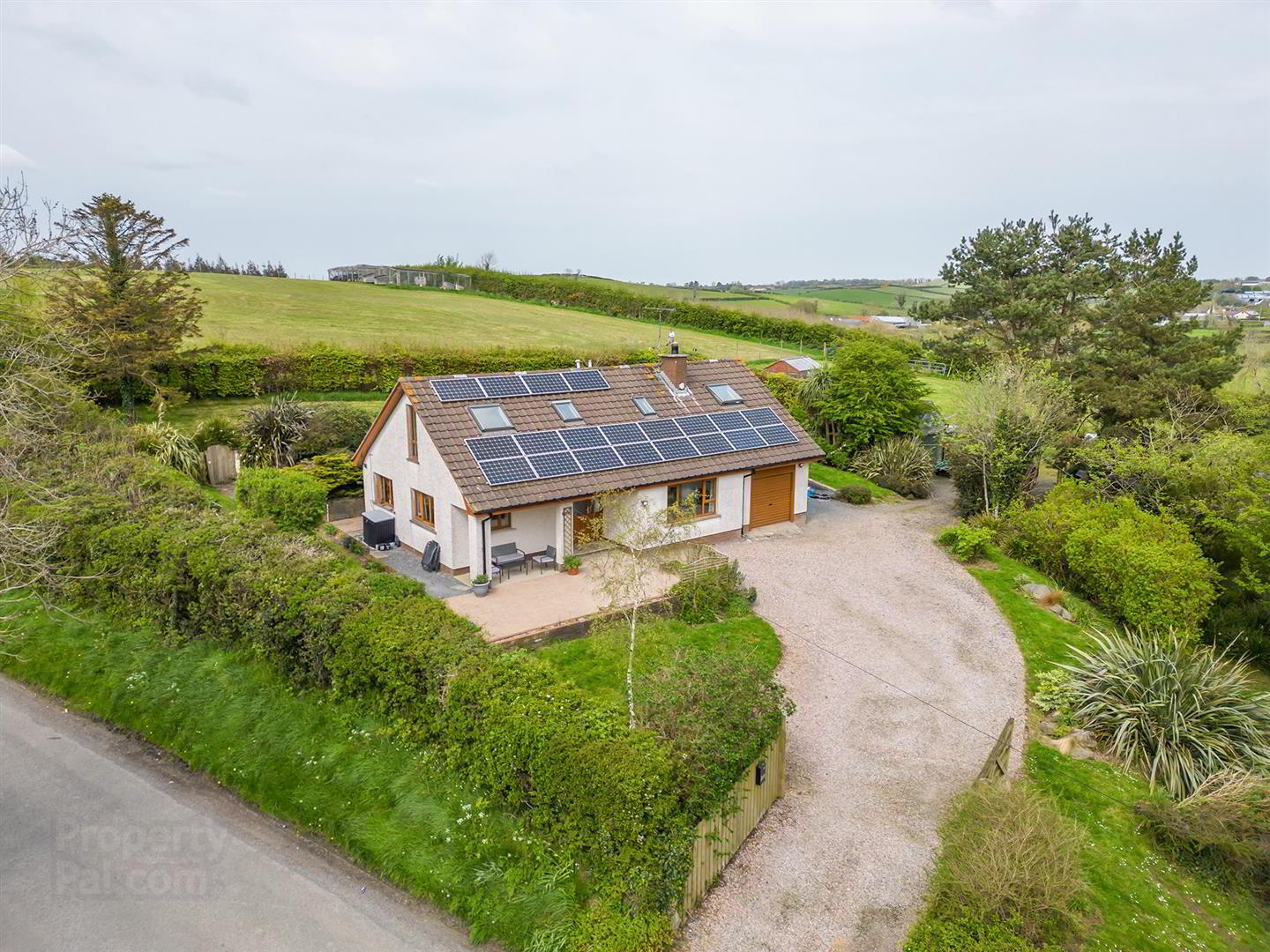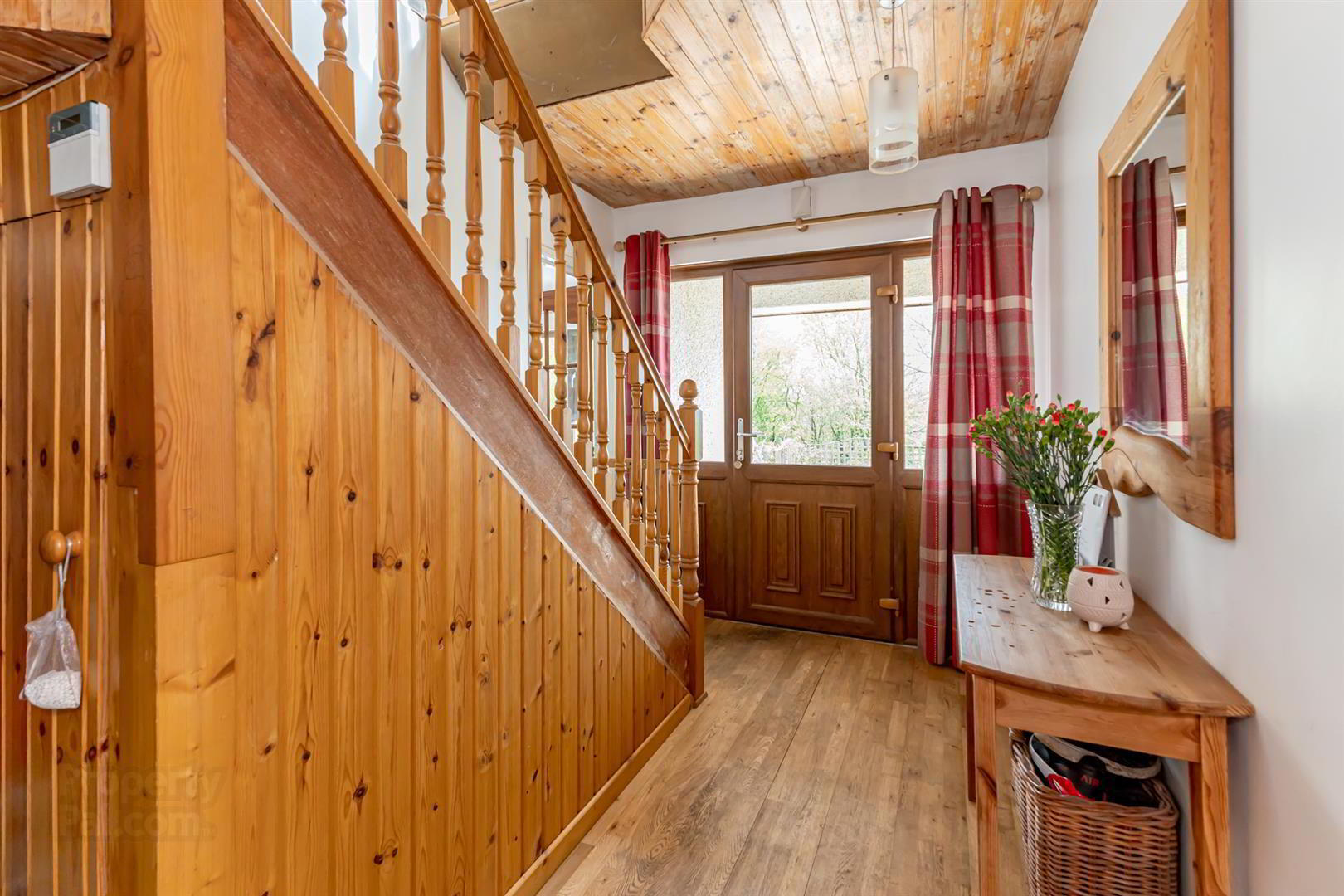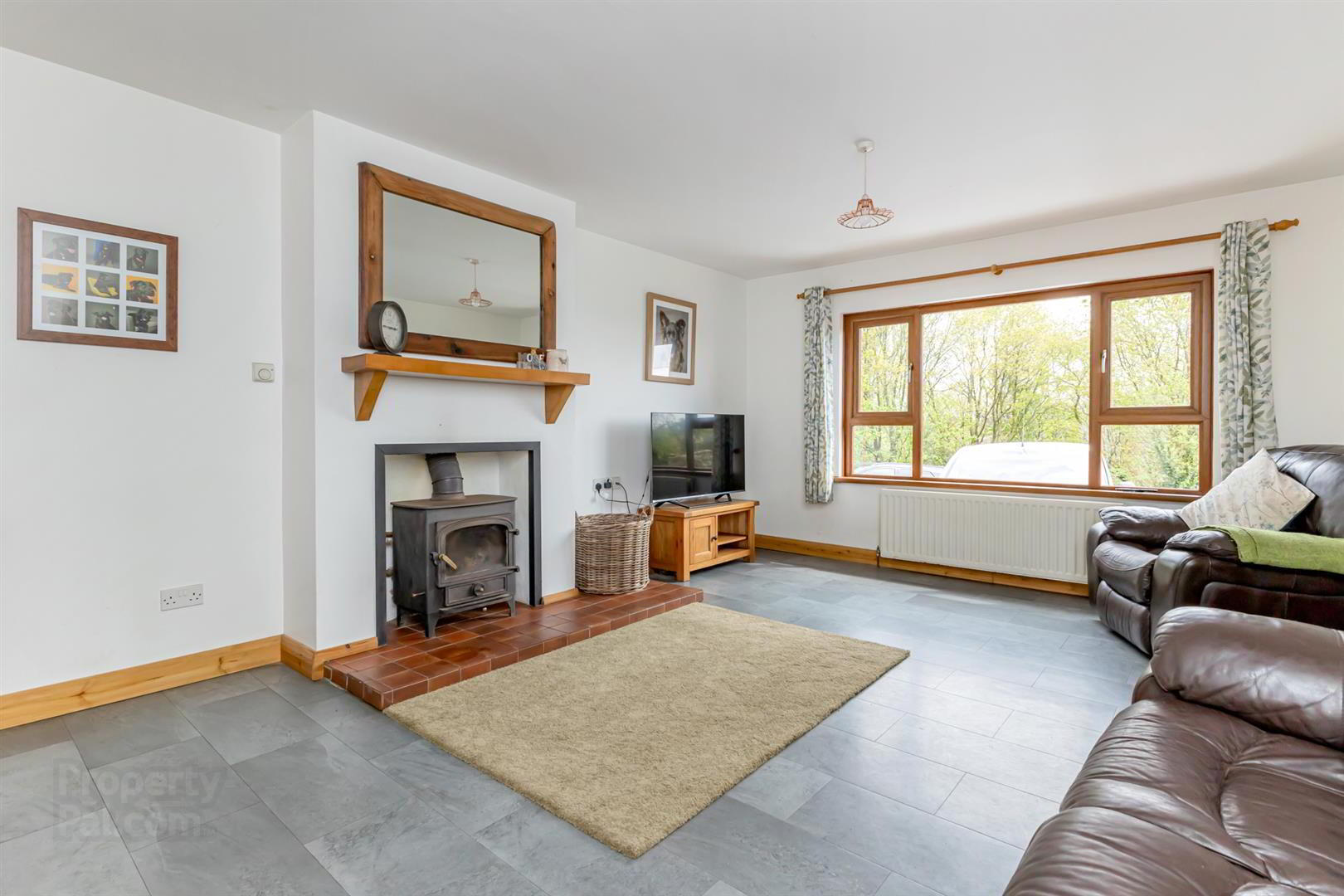


58 Carsonstown Road,
Saintfield, BT24 7EB
4 Bed Detached Bungalow
Offers around £400,000
4 Bedrooms
2 Bathrooms
1 Reception
EPC Rating
Key Information
Price | Offers around £400,000 |
Rates | £2,186.55 pa*¹ |
Stamp Duty | |
Typical Mortgage | No results, try changing your mortgage criteria below |
Tenure | Freehold |
Style | Detached Bungalow |
Bedrooms | 4 |
Receptions | 1 |
Bathrooms | 2 |
EPC | |
Broadband | Highest download speed: 79 Mbps Highest upload speed: 20 Mbps *³ |
Status | For sale |

Features
- A Spacious Well Appointed Residence With Integral Garage, Orchard and Paddock
- 4 Bedrooms Including One En Suite
- 1 ½ Reception Rooms - Open Plan
- Integrated Kitchen
- Modern Bathroom And Shower Room
- Integral Garage
- Sitting On Circa 3.480 Acres
- Well Stock Orchard And Soft Fruit Garden
- Mature Gardens
- Located Convenient To Belfast, Lisburn And To Newtownards.
This spacious, well appointed residence with integral garage, workshop and stores, offers a unique opportunity to acquire a fine country residence ideally located and convenient to Belfast, Lisburn and Newtownards.
The property has been recently updated and improved by the vendors to create an ideal family home with bedrooms and bathrooms/shower rooms on both floors. The property is fitted with oil fired central heating and double glazing and also fitted with 20 solar panels providing a good income to reduce annual running costs.
Generous, mature gardens with an adjoining orchard and soft fruit garden supply the kitchen.
A large paddock to the rear completes this fine family home and provides good grazing for horses and/or a range of livestock if desired.
- Open Entrance Porch
- Flagged step.
- Reception Hall
- Engineered oak floor; cloak space under stairs.
- Lounge 6.05m x 4.27m (19'10 x 14'0)
- Hole in the wall fireplace with enclosed cast iron stove on a quarry tiled heath and linked to the heating system; oak mantle over; ceramic tiled floor; open plan to:-
- Kitchen / Dining 8.00m x 2.49m (26'3 x 8'2)
- 1½ tub single drainer stainless steel sink unit with brushed steel mixer taps; extensive range of pine eye and floor level cupboards and drawers with matching illuminated and glazed display cupboard and open book shelves; formica worktops; integrated 'Belling' double electric ovens and 5 ring gas hob with canopy over concealing extractor unit; integrated 'Bosch' dishwasher and 'Hotpoint' fridge; part tiled walls; ceramic tiled floor; glazed double doors to rear patio.
- Bedroom 1 3.58m x 3.28m (11'9 x 10'9)
- Engineered oak floor.
- Bedroom 2 3.30m x 2.84m (10'10 x 9'4)
- Bathroom 2.84m x 2.34m (9'4 x 7'8)
- Modern white suite comprising, panel bath with chrome mixer taps and telephone shower attachment; vanity unit with fitted wash hand basin and chrome mono mixer tap, cupboards under; close coupled wc; ceramic flagged floor; 'Mermaid' clad walls to dado rail.
- First Floor
- Landing
- Access to eaves storage; two 'Velux' windows.
- Bedroom 3 3.86m x 3.30m (12'8 x 10'10)
- Engineered oak floor; 'Velux' ceiling window; two wall lights; tv and telephone connection points.
- Bedroom 4 5.18m x 4.70m maximum measurements (17'0 x 15'5 ma
- Double built-in wardrobe with louvered doors; two 'Velux' windows; two wall lights.
- En Suite Shower Room
- Contemporary white suite comprising, rectangular shower with 'Aqualisa Aquastream' electric shower; glass shower panel and 'Mermaid' clad walls; close coupled wc; vanity unit with ceramic bowl and chrome mono mixer tap, cupboards and drawers under; PVC tongue and groove ceiling; tiled floor; LED spot lighting; extractor fan; 'Velux' window.
- Outside
- Decorative gravel drive with ample parking and leading to the integral garage.
- Gardens
- Delightful, mature gardens to front and rear laid out in lawns and planted with a fine selection of ornamental and flowering shrubs including, Acer, Rhus, ornamental grasses over-arched with a fine selection of native trees. A flagged patio to front overlooks the gardens with a circular brick pavia patio to rear, ideal for bar-b-ques. The gardens include a well stocked orchard of eating and cooking apples, plums, pears, damsons and soft fruits including, strawberries, raspberries; blueberries, red and black currants and rhubarb.
- Integral Garage 5.46m x 3.56m (17'11 x 11'8)
- Roller door; light and power points; single drainer stainless steel sink unit with mixer taps; plumbed for washing machine; work bench.
- A Compact Range Of Outbuildings
- Including:-
- Potting Shed 3.45m x 2.31m (11'4 x 7'7)
- Flagged patio to front.
- Workshop 5.77m x 3.35m (18'11 x 11'0)
- Double doors; light and power points.
- Store 2.74m x 1.22m (9'0 x 4'0)
- Boiler House
- Oil fired boiler.
- Paddock
- Situated to the rear of the residence and extending to circa 2.75 acres, the paddock is sown down to grass and provides good grazing for horses/ponies and/or a range of livestock. The paddock is equally suitable for a number of other activities and is an ideal amenity space enjoying pleasing views over the surrounding countryside. A rear access is available of a laneway leading from the Carsonstown Road. A large concrete pad circ 18 metres x 8 metres with a similar sized 'Astroturf' area provides an ideal base for stabling (subject to planning) if desired.
- Solar Panels
- 20 solar panels are located on the roof of the residence and are included in the sale and are currently providing in the region of £900 per annum revenue.
- Capital / Rateable Value
- £225,000 = Rates Payable £2186.55 Per Annum (Approximately)




