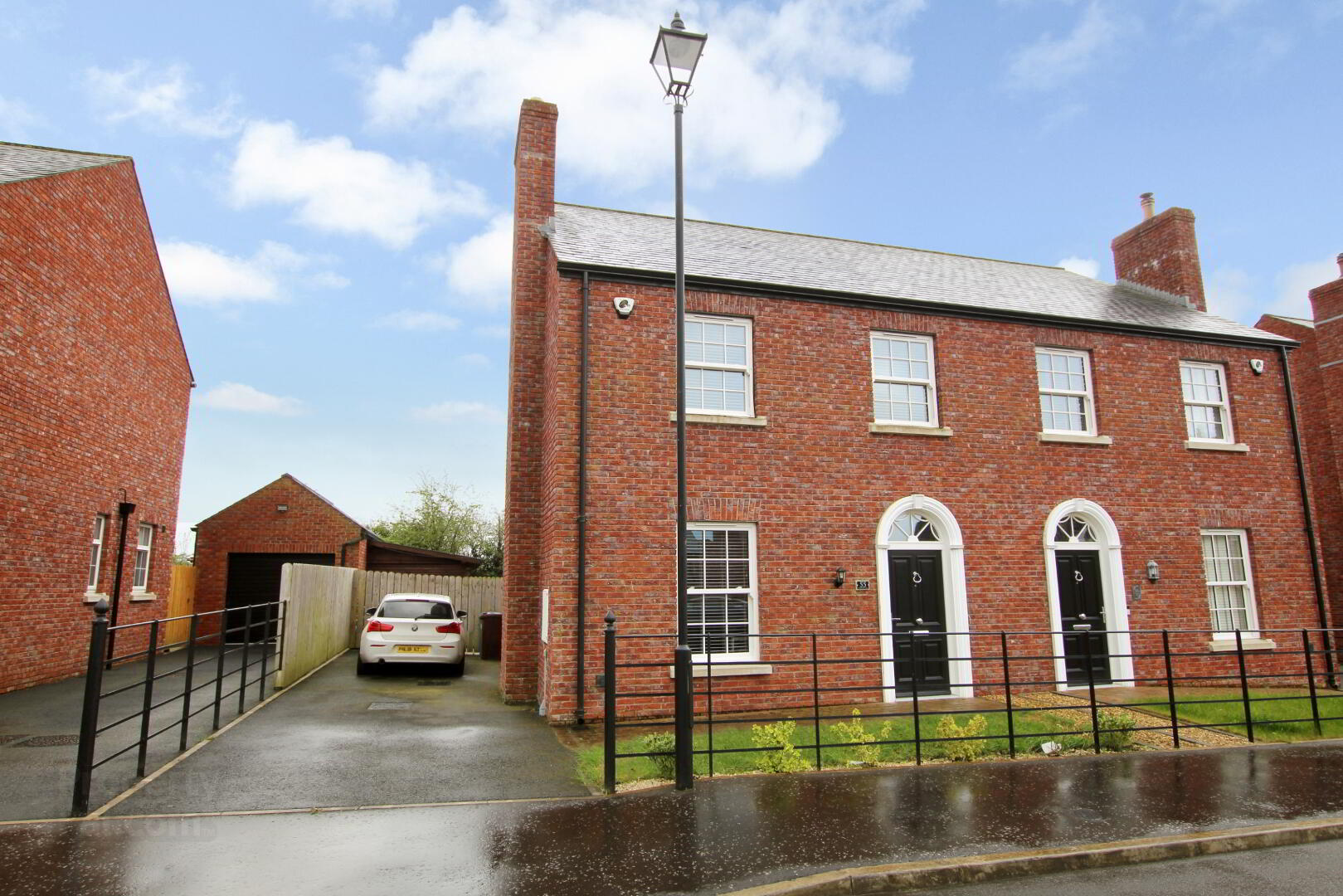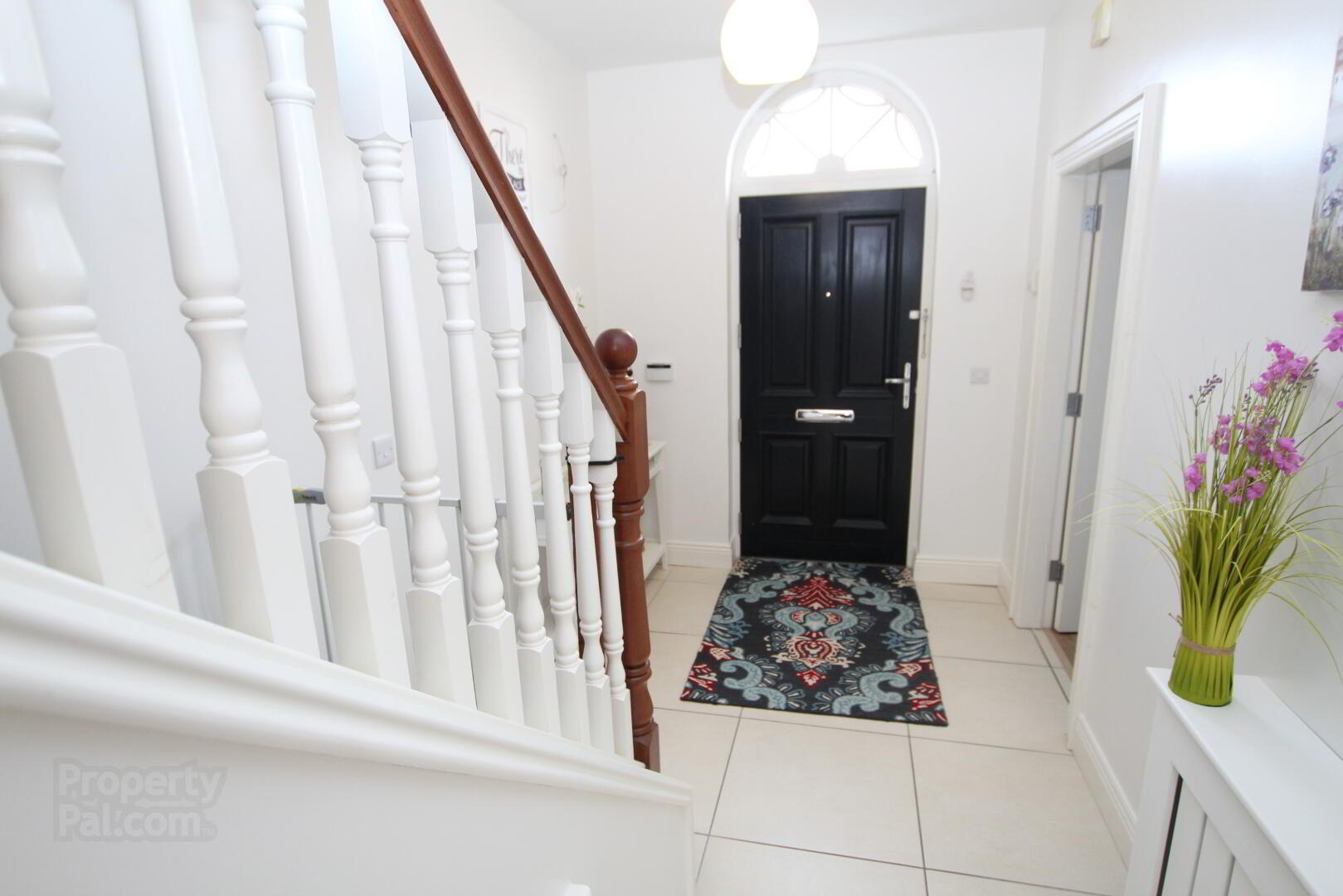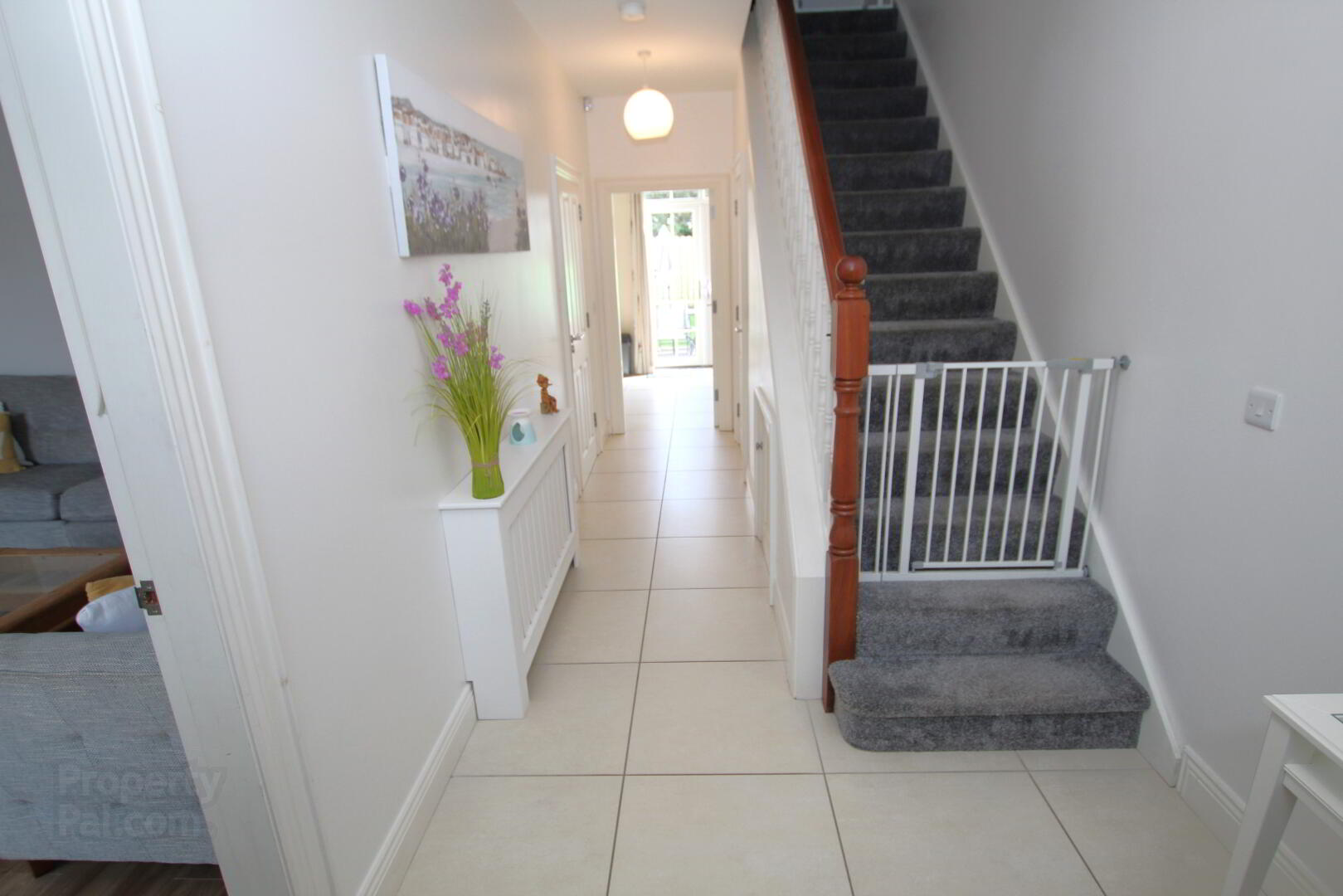


55 Portmore Hall,
Crumlin, BT29 4WT
3 Bed Semi-detached House
Sale agreed
3 Bedrooms
3 Bathrooms
1 Reception
EPC Rating
Key Information
Price | Last listed at Offers around £199,950 |
Rates | £1,142.00 pa*¹ |
Tenure | Not Provided |
Style | Semi-detached House |
Bedrooms | 3 |
Receptions | 1 |
Bathrooms | 3 |
Heating | Oil |
EPC | |
Broadband | Highest download speed: 900 Mbps Highest upload speed: 300 Mbps *³ |
Status | Sale agreed |

Features
- Superb 3 bedroom semi detached residence nestled in the rear of this sought after development built by renowned builders Porter & Co. This family home is within walking distance to Crumlin Main Street and all its amenities, as well as access to the main A26.
- Lounge includes feature fireplace with granite hearth.
- Kitchen/Dining Area with range of high and low level units and integrated appliances.
- Utility room and downstairs W.C.
- 3 bedrooms – main with ensuite.
- Bathroom with white suite.
- Oil fired zoned heating system.
- Alarm system.
- Pressurised water system.
- Georgian sash double glazed windows.
- Bison floors to first floor for noise reduction.
- Front garden in lawn. Enclosed rear in lawn with paved patio area. Tarmac driveway. Also included is a shed which could be used as a gym or home office etc.
ACCOMMODATION:
Entrance Hall
Ceramic tiled flooring. Radiator. Understairs storage. Storage cupboard.
Cloakroom Off
W.C. Wall mounted sink unit with tiled splash back. Ceramic tiled flooring.
Lounge 14’7’’ x 12’0’’
Feature fireplace with granite hearth. Laminate wood flooring. Radiator.
Kitchen/Dining Area 19’7’’ x 9’8’’
Range of high and low level units with integrated appliances including: fridge, freezer and dishwasher. Electric hob and under oven. 1½ bowl stainless steel sink unit with mixer taps. Extractor canopy with light and fan. Ceramic tiled flooring. Recessed lighting. Radiator. French doors to rear garden.
Utility Room 8’8’’ x 5’4’’
High and low level units. Plumbed for washing machine. Ceramic tiled flooring. Radiator. PVC external door.
FIRST FLOOR:
Bison floors. Hotpress.
Bedroom 1 12’2’’ x 12’0’’
Radiator.
Ensuite
Tiled shower cubicle with dual shower fitting and double shower tray. Wall mounted sink unit. W.C. Part tiled walls. Ceramic tiled flooring. Radiator.
Bedroom 2 13’8’’ x 10’0’’
Radiator.
Bedroom 3 10’5’’ x 9’1’’
Radiator.
Bathroom 8’9’’ x 7’1’’
White suite includes: Panel bath. Tiled shower cubicle. Wall mounted sink unit. W.C. Part tiled walls. Ceramic tiled flooring. Radiator.
OUTSIDE:
Front garden in lawn. Tarmac driveway with space for a number of cars.
Enclosed rear garden in lawn. Paviour brick patio area. Oil tank. Heating boiler. Water tap.
Shed 14’8’’ x 7’10’’
Laminate wood flooring. PVC door. Could be used as a home office or gym etc.
PLEASE NOTE THAT ANY SERVICES, HEATING SYSTEMS OR APPLIANCES HAVE NOT BEEN TESTED, AND NO WARRANTY CAN BE GIVEN OR IMPLIED AS TO THEIR WORKING ORDER WE HAVE NOT TESTED THESE SYSTEMS AS WE DO NOT CONSIDER OURSELVES COMPETENT TO MAKE A JUDGEMENT. ANY PHOTOGRAPHS DISPLAYED OR ATTACHED TO BROCHURES MAY HAVE BEEN TAKEN WITH A WIDE ANGLE LENS. 16/04/2024





