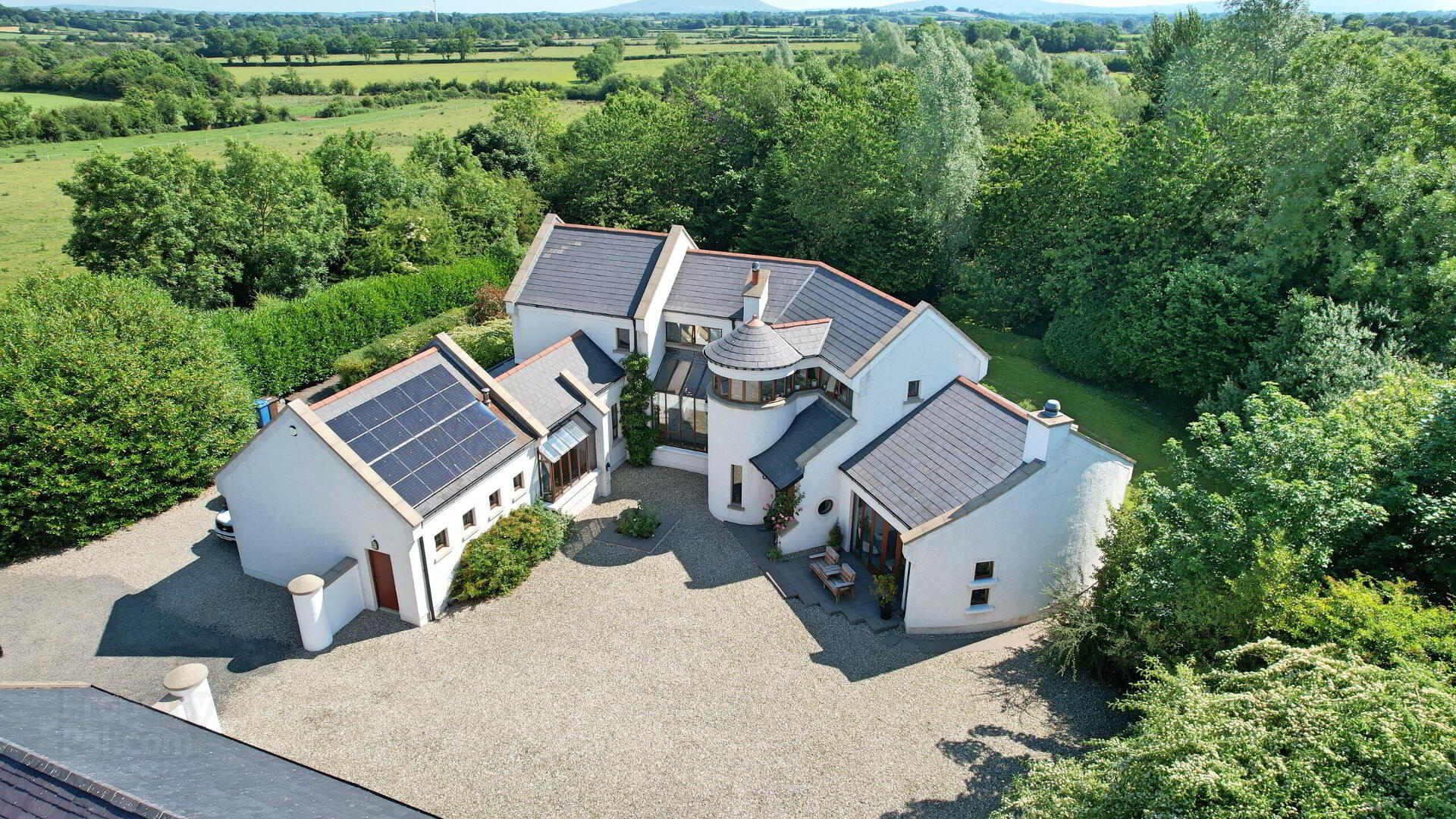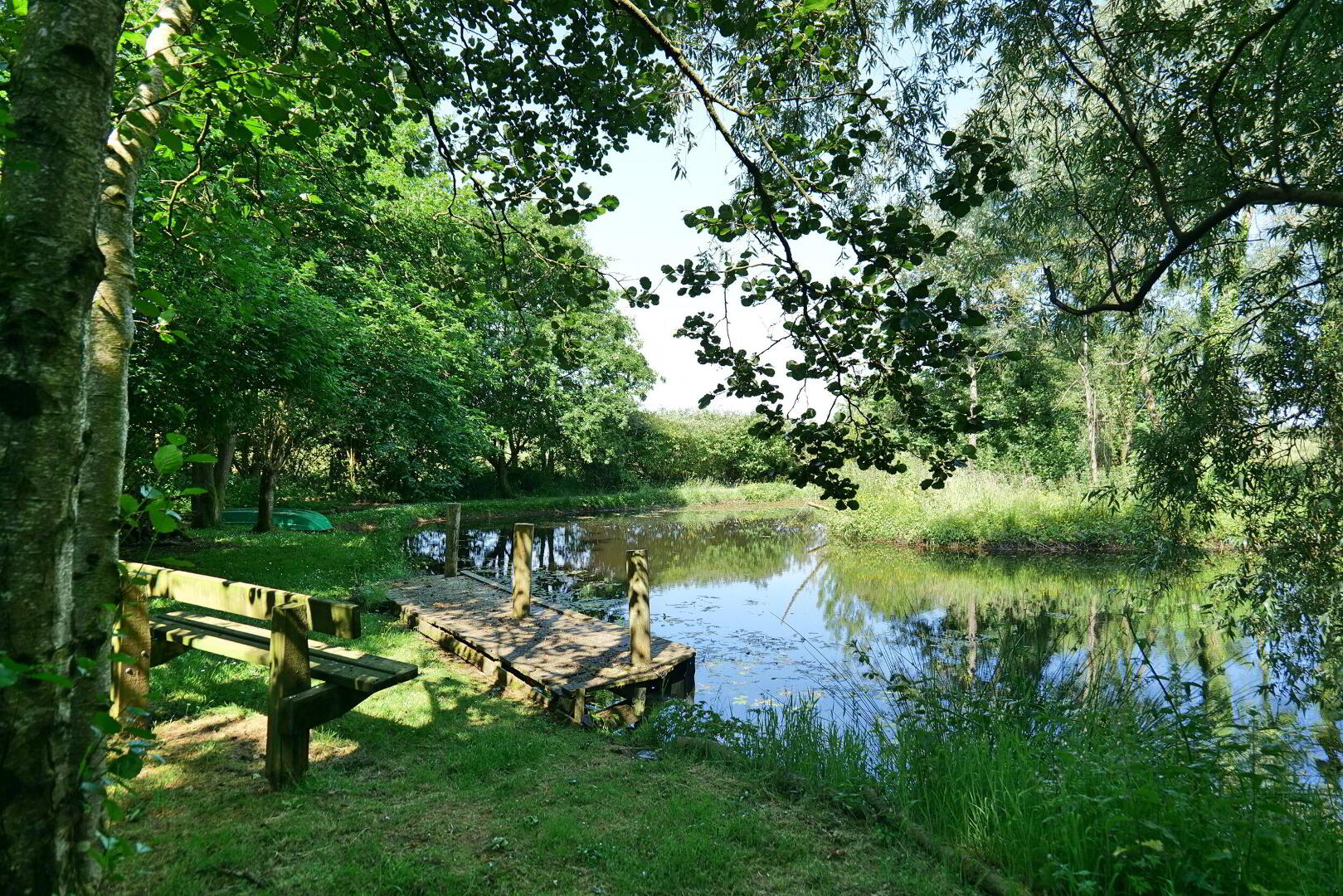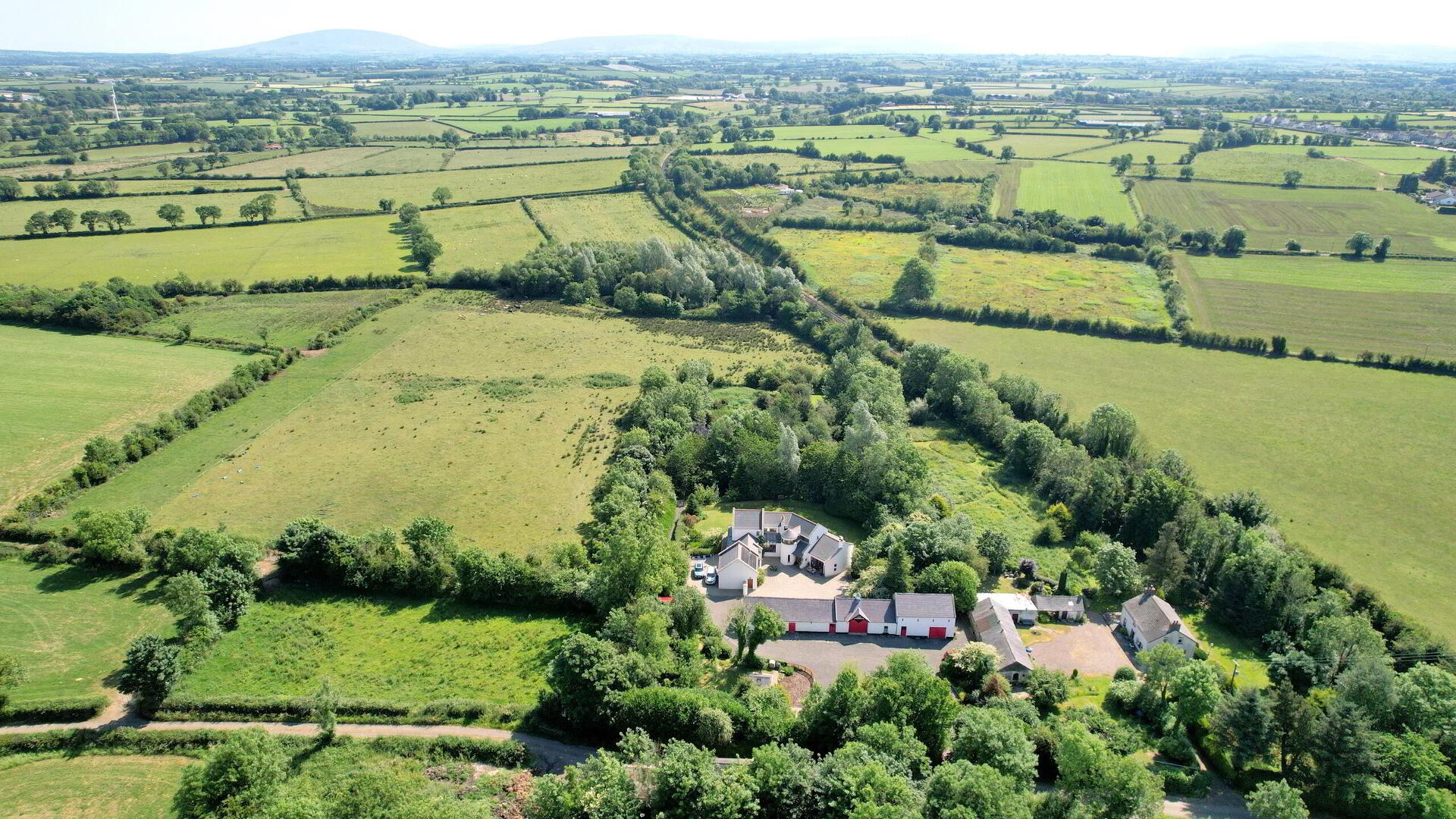


52 Kilraughts Road,
Ballymoney, BT53 7HL
4 Bed Detached House
Offers over £595,000
4 Bedrooms
4 Bathrooms
3 Receptions
EPC Rating
Key Information
Price | Offers over £595,000 |
Rates | £2,058.84 pa*¹ |
Stamp Duty | |
Typical Mortgage | No results, try changing your mortgage criteria below |
Tenure | Not Provided |
Style | Detached House |
Bedrooms | 4 |
Receptions | 3 |
Bathrooms | 4 |
EPC | |
Status | For sale |

Features
- Bespoke c.3100sft home
- Private and mature site that extend to approximately 4 acres and consist of private island lake, wooded areas, large lawns, mature planting
- Planning permission granted to convert existing outbuildings into holiday accommodation
- Excellent energy efficiency property with solar panels
- Double glazed windows
- Oil fired heating system
- Benefits from the peace and tranquillity of countryside living but remains only a short drive to Ballymoney Town Centre, has excellent commuter links with Ballymena, Belfast and the Causeway Coast
Bespoke c.3100sqft home, private island lake, wooded areas, large lawns, mature planting, outbuildings, potential for holiday rentals, peaceful location - unbelievably all of these are on offer with this excellent listing.
The main home has some superb architectural features including turrets, spiral staircase, curved walls, gallery area, large windows and doors Four good sized bedrooms are found along with three reception rooms giving excellent entertaining space.
Externally there are various outbuildings which have planning permission to be converted for holiday accommodation.
Immediate inspection is absolutely essential to appreciate all that is on offer here
- RECEPTION HALL
- The hall houses a stunning spiral staircase rising from a solid wooden plinth with tiled floor
- LOUNGE 5.3m x 4.9m
- Split level accommodation, open plan area features a high vaulted ceiling with recessed spot lighting and patio doors on two elevations front and rear. The lounge space with open fire is open to the dining area but physically divided by the split level design.
- DINING ROOM 6.24m x 3.01m
- The dining area with solid wood floor overlooks the patio and private rear garden.
- LOUNGE/DINING 5.3m x 4.9m
- Split level design accommodation. The lounge/dining space is open to a high vaulted ceiling with recessed spot lighting and overlooked by a stunning first floor gallery. There is a central pier housing a multi-fuel burner. Patio doors open to the outside space.
- KITCHEN 3.32m x 3.1m
- Stepping down into the kitchen we have two distinct areas housing a range of high and low level “light oak” storage units with twin dishwashers and a ceramic hob with under oven. In addition there is walk in pantry with storage shelves and space for fridge/freezer. The stainless steel sink inset is positioned to benefit from views over the rear garden. Vertical mounted radiator.
- DOWNSTAIRS WC
- Llow flush wc and pedestal wash hand basin.
- GALLERY 4.6m x 3.71m
- Stunning area which over looks the main kitchen / dining room and could be used as a open plan office.
- INTERNAL HALL
- A second interior hallway features a second spiral staircase and provides access to the ground floor bedrooms and bathroom.
- BEDROOM 3 3.71m x 3.23m
- A double bedroom with front aspect and wood laminate flooring.
- BEDROOM 4 2.92m x 2.92m
- Double bedroom with front aspect.
- BATHROOM 3.23m x 2.62m
- Sunken bath in a tiled recess with feature lighting. Low flush wc and pedestal wash hand basin and separate shower cubicle with “Mira” power shower. Low voltage spotlights, wall lights, and part tiled walls
- MASTER BEDROOM 5.15m x 5.45m
- Fitted with bespoke wardrboes etc and incorporating ensuite facilities featuring a glass brick partition wall. There are patio doors to a balcony overlooking the private rear garden and access to the first floor gallery which would afford lounge space.
The gallery also provides a link between the two ensuite bedrooms and would make a fantastic guest lounge. The glass rail offers a great open aspect to the lounge below and quality finishes are in evidence throughout. - BEDROOM 2 7.4m x 2.5m
- A second ensuite bedroom (measured through the ensuite) offers what could be a super guest suite. The ensuite offers a full bathroom facility and access to the first floor gallery and what amounts to a private staircase.
- LANDING
- The landing here incorporates the spiral staircase which is housed in a conical tower which impacts positively on the external and internal ethos here. Essential storage is also accessed from this area.
- UTILITY ROOM 3.81m x 2.31m
- Located off the rear hall and providing storage and sink facilities with access to garage and the outside space. The room features a large sun room style window and attractive clay tile style flooring.
- EXTERNAL FEATURES
- DOUBLE GARAGE 5.94m x 5.76m
- The double garage is integrated and accessed via the utility room. There is a part floored loft with pull down ladder. Power and light.
- OUTBUILDINGS
- Traditional outbuildings with lighting and power that extends to approximately 2000sqft.
PLANNING PERMISSION GRANTED FOR HOLIDAY ACCOMMODATION

Click here to view the 3D tour



