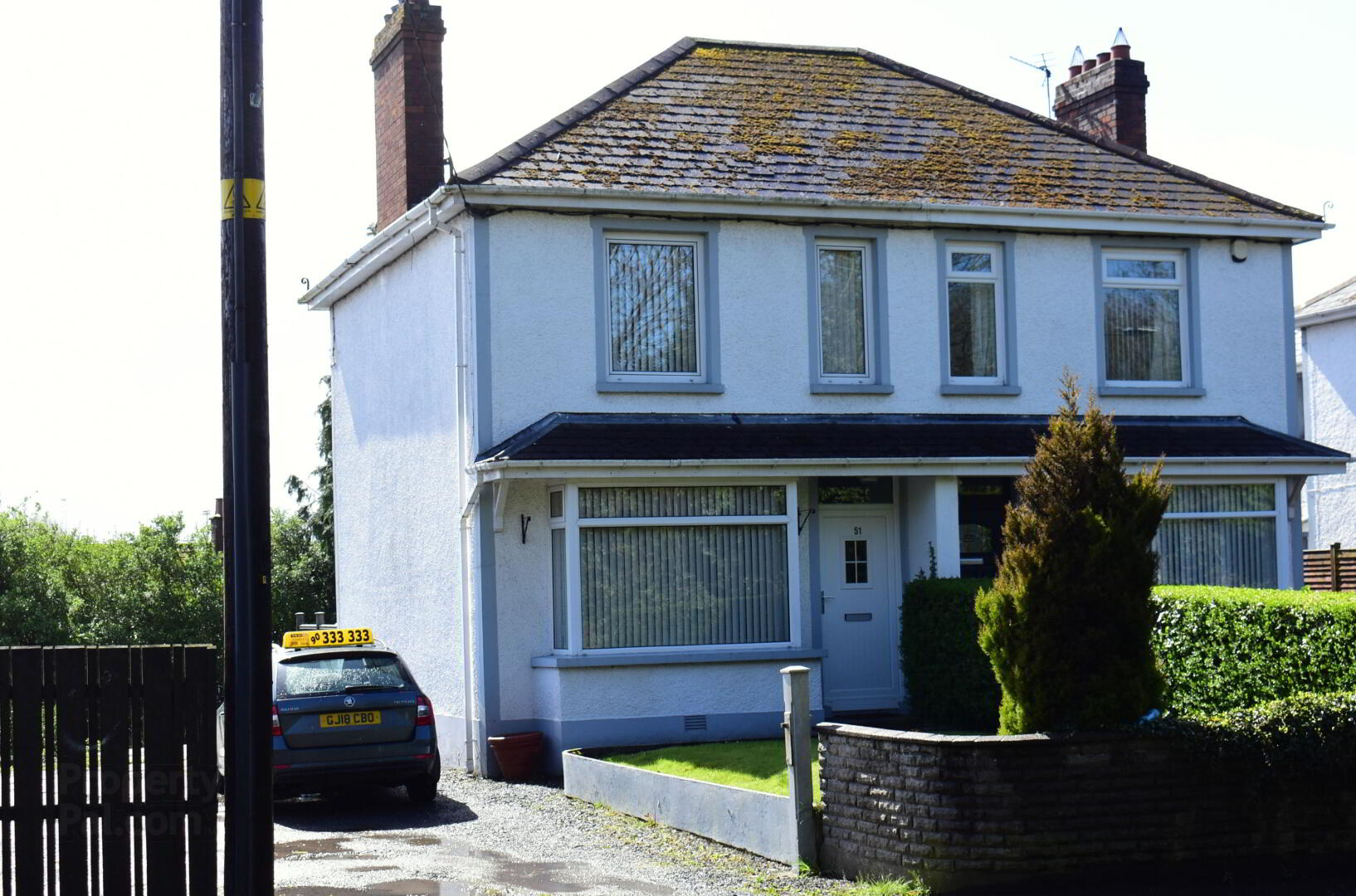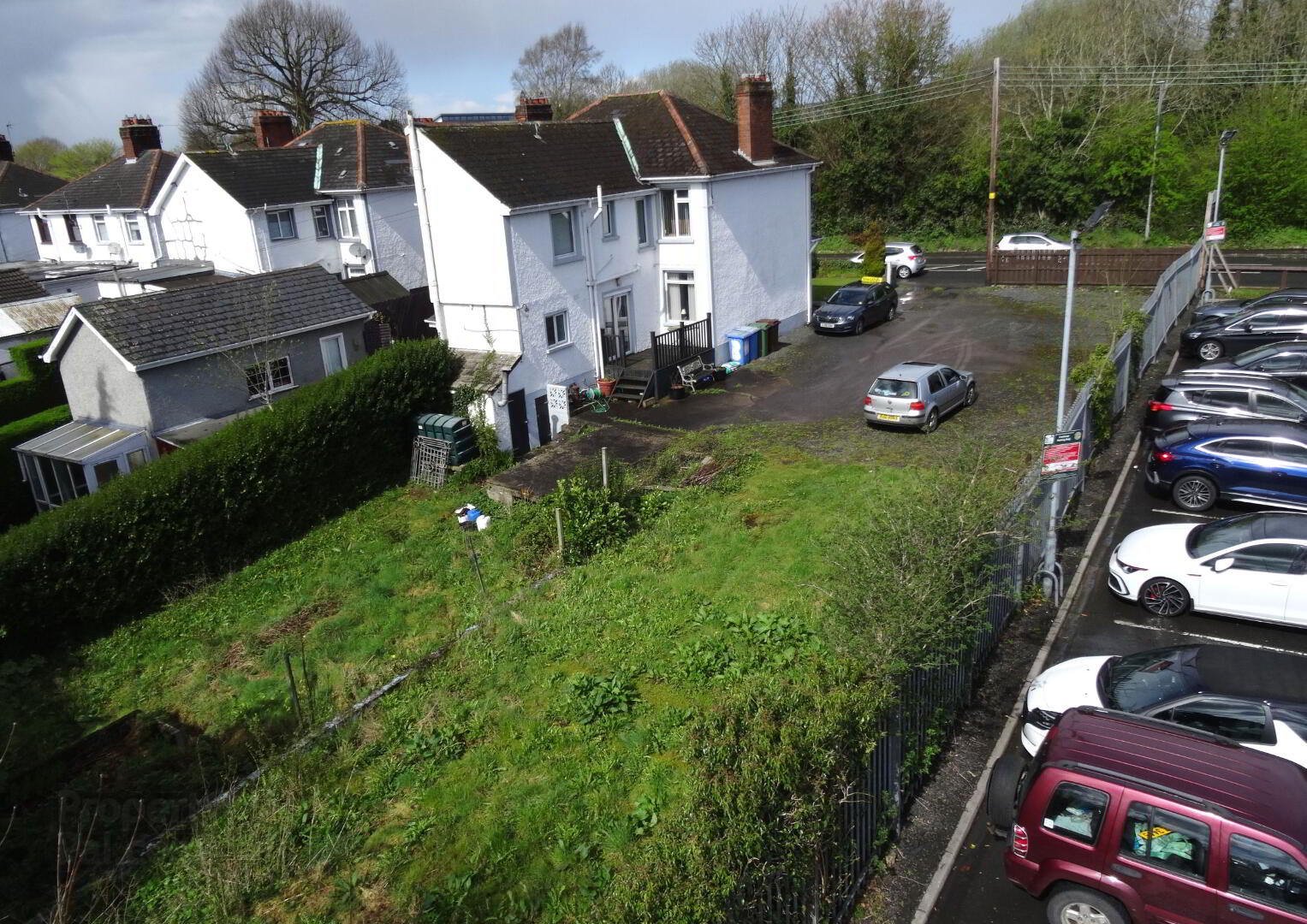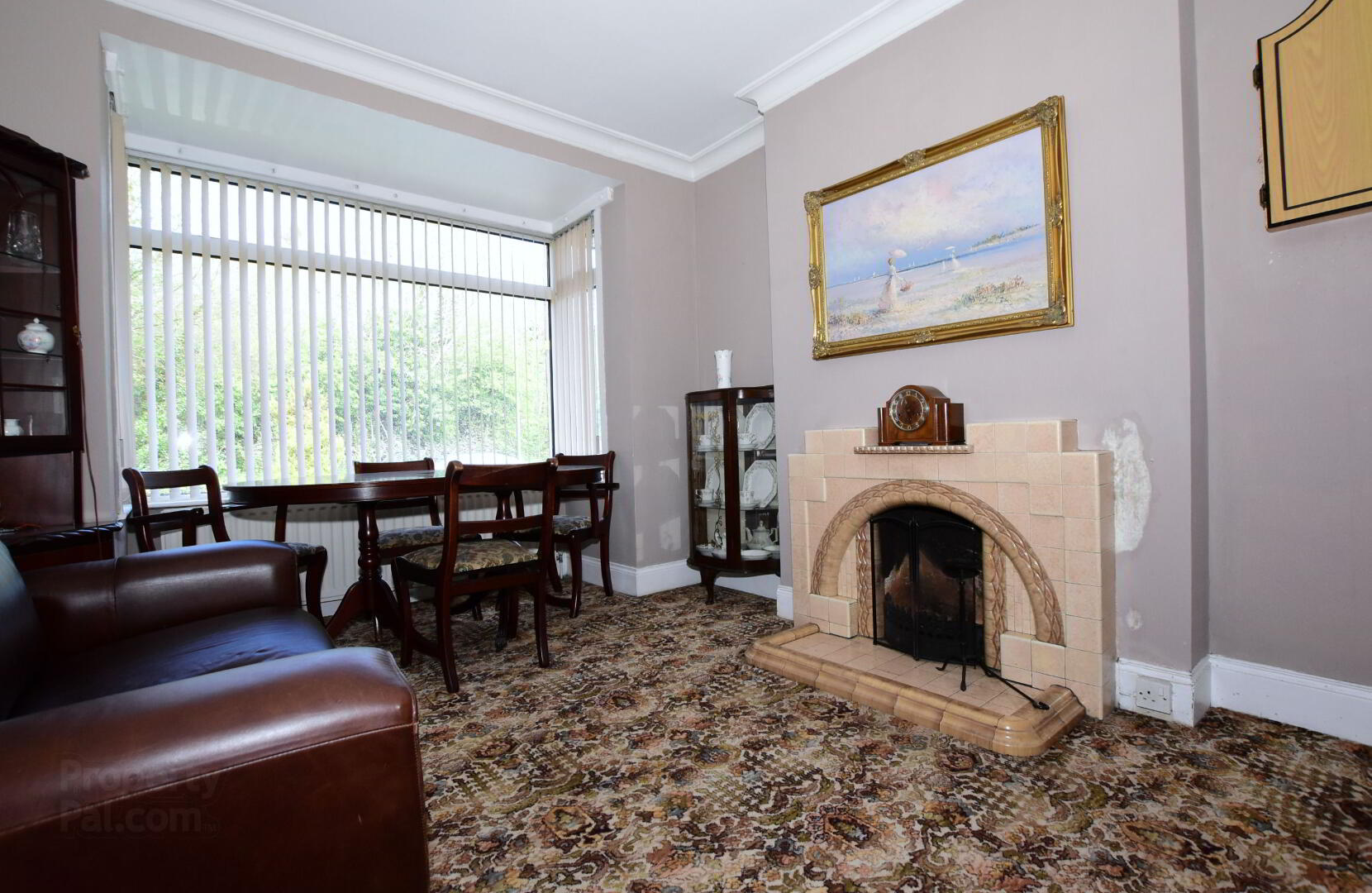


51 Moira Road,
Lisburn, BT28 1RH
3 Bed Semi-detached House and Land
Offers around £240,000
3 Bedrooms
1 Bathroom
1 Reception
Key Information
Price | Offers around £240,000 |
Rates | £957.00 pa*¹ |
Stamp Duty | |
Typical Mortgage | No results, try changing your mortgage criteria below |
Tenure | Not Provided |
Style | Semi-detached House and Land |
Bedrooms | 3 |
Receptions | 1 |
Bathrooms | 1 |
Heating | Oil |
Broadband | Highest download speed: 900 Mbps Highest upload speed: 110 Mbps *³ |
Status | For sale |

FOR SALE ATTENTION BUILDERS/DEVELOPERS HOUSE PLUS 2 BUILDING SITES 51 MOIRA ROAD, LISBURN, BT28 1RH
Tremendous opportunity for a builder to buy a manageable development project with a number of exciting options.
The property consists of a 3 bed semi-detached house with the added benefit of outline planning permission for two detached houses.
The property is well located close to Lisburn City Centre on a main arterial road. All shopping, schools and churches are convenient.
The existing semi-detached house is number 51 Moira Road.
Planning information in photos.
Accommodation comprises of: Entrance Hall, Lounge, Livingroom, Kitchen, Shower room, 3 bedroom and bathroom.
Outside- Large rear garden with outline planning permission for two detached homes, boiler house, oil tank, front garden area. The property has the benefit of PVC double glazed windows, oil fired central heating, PVC facia, guttering and downpipes.
PRICE: Offers Around £240,000
VIEWING: Strictly by appointment with Agent.
Accommodation
GROUND FLOOR
Entrance Hall 106m x 4.36m (3’6 x 14’ 4”) uPVC Entrance door with glazed centre panel and glazed panel cover, ceiling cornice and data rail.
Lounge 3.18m x 4.02m (10’5” x 13’ 2”) Feature fireplace with tilet inset, surround, mantle and hearth, feature bay window, ceiling cornice.
Living Room 34.2m x 3.2m (11’3” x 10’ 6”) Feature fireplace tiled inset, surround, hearth and wooden mantle, ceiling cornice.
Kitchen 2.4m x 3.48m (7’10” x 11’ 5”) Fitted shaker style kitchen with a range of high low level units, laminate worktop and kitchen breakfast bar, 4 ring central hob. ‘Candy’ electric oven, stainless steel sink unit with mixer tap, “Candy” dishwasher, built in ‘Hoover’ washing machine, extractor hood, wooden laminate flooring, recessed lighting, sliding door to driveway.
Hall and Store Room
Shower Room 1.0m x 2.4m 3’3” x 7’10” White suite comprising, pedestal wash hand basin, low flush W.C, large walk in shower cubicle with ‘Mina Sport’ shower. PVC panelled walls and ceiling, storage cupboard with shelving, tiled flooring.
FIRST FLOOR
Bedroom 1 4.4mx 3.34m (14’5” x 10’ 11”) Ceiling cornice
Bedroom 2 3.4m x 2.7m (11’2” x 8’ 10”) Feature fireplace with tiled inset, surround, mantle and heart, ceiling cornice.
Bedroom 3 2.45m x 3.07m (8’0” x 10’ 1”) Ceiling cornice
Bathroom 1.58m x 2.4m (5’2” x 7’10”) White suite comprising , low flush W.C. pedestal wash hand basin, built in bathtub with “Aqualisa” electric shower overhead, built in shower cubicle, shelving, housing hot water tank PVC panelled walls and ceiling.
OUTSIDE Raised garden to front in lawn with various trees and shrubs. Stoned spacious driveway to side. Boiler house with storage. Additional storage room. Oil tank, water tap, outside light. Back garden in lawn enclosed with brick/block wall and fencing panels.
BUILDING SITES 2 Detached dwellings. Outline planning permission has been granted for two detached dwellings within the site. (Subject to a renewal which is done shortly) For further information please contact the office.



