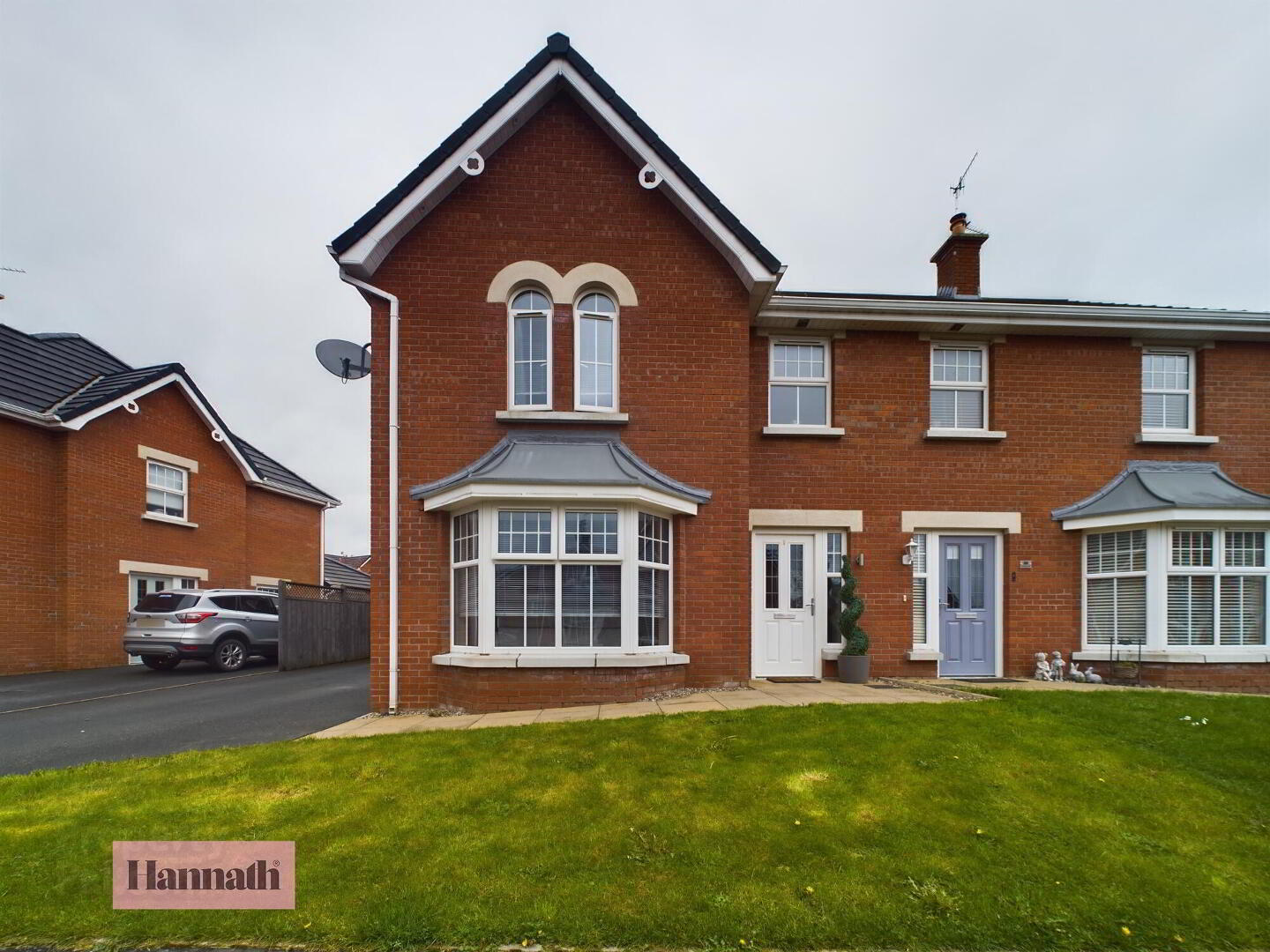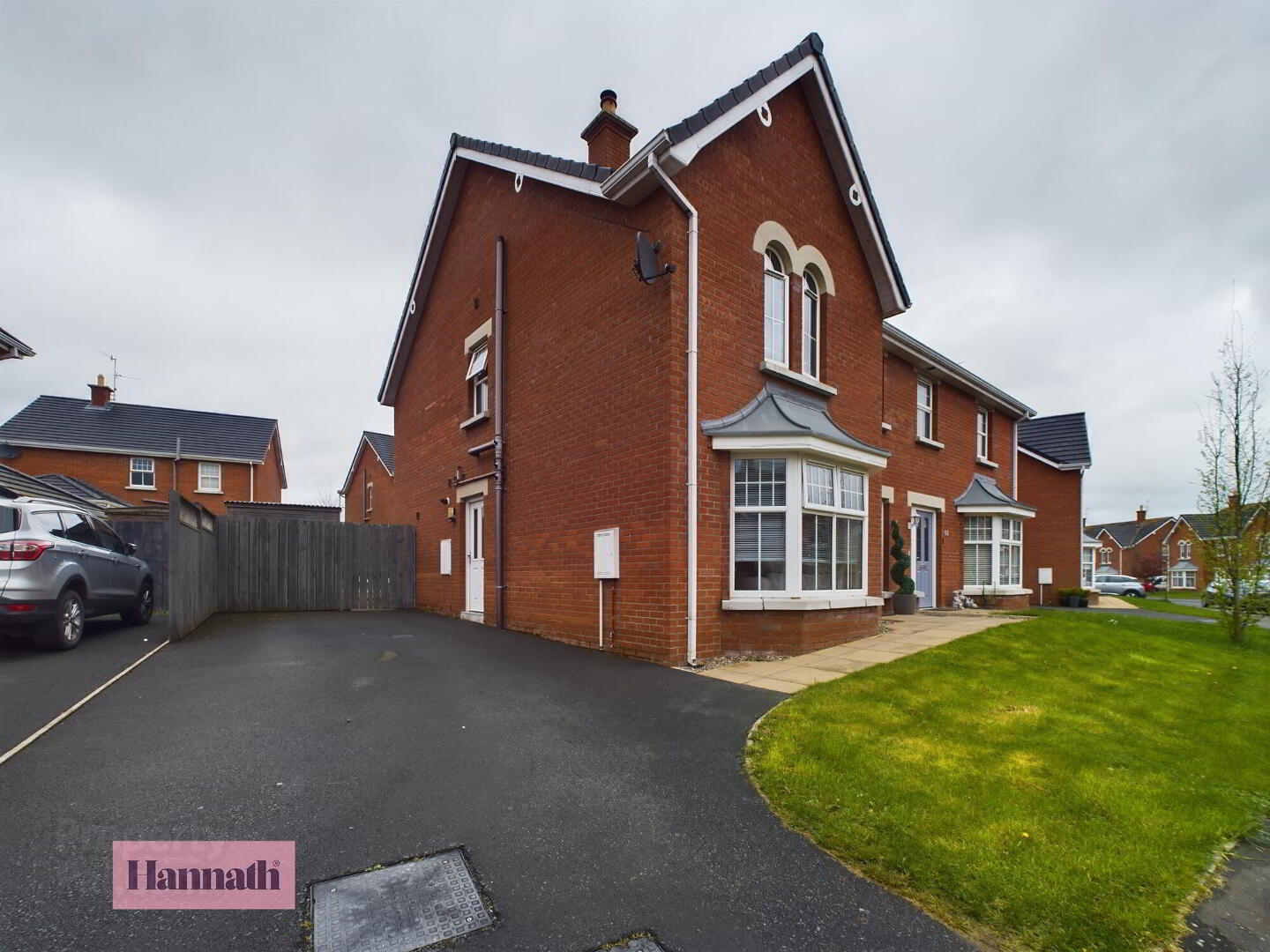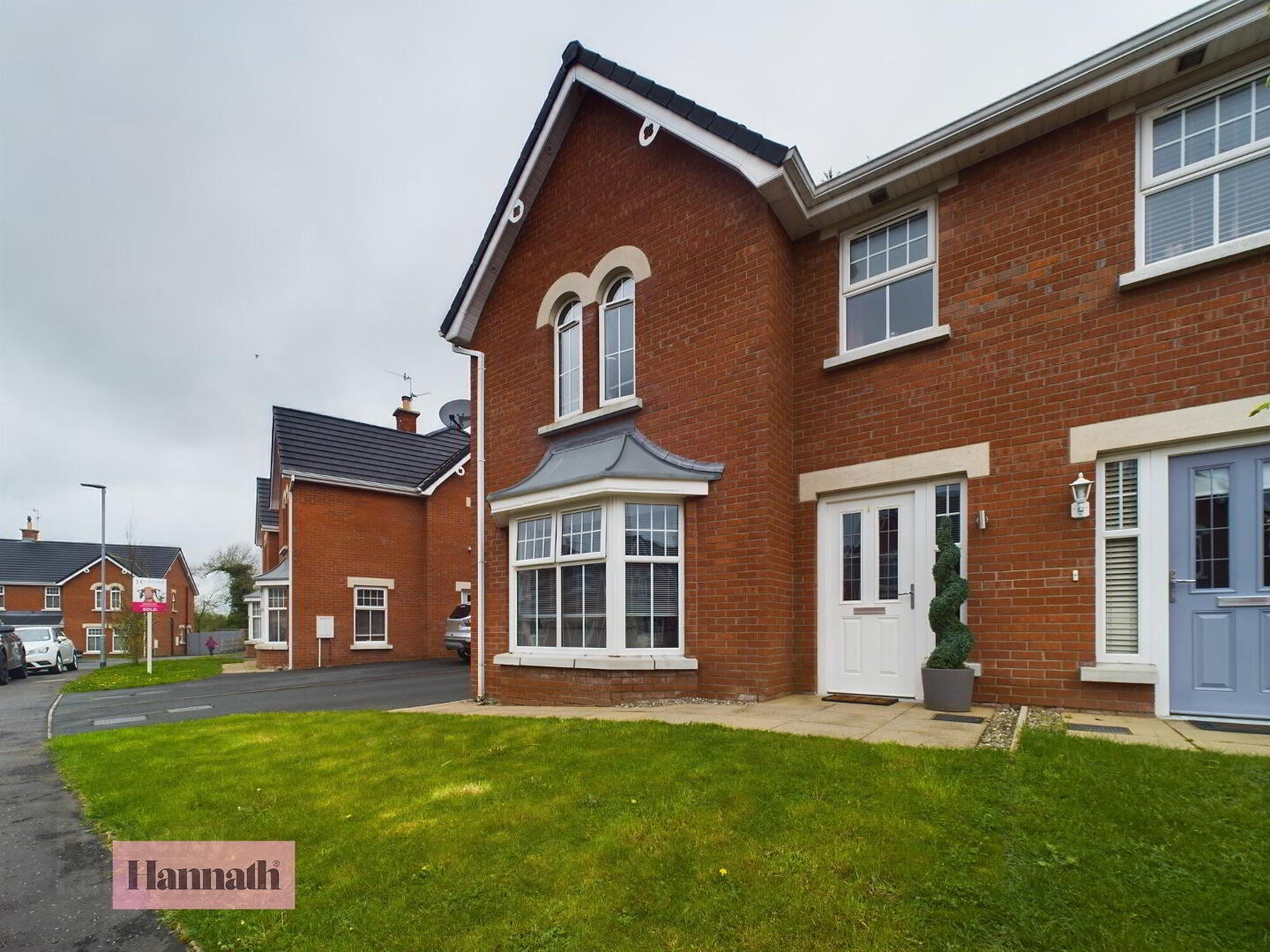


51 Deerings Grove,
Lurgan, Craigavon, BT67 9GZ
3 Bed Semi-detached House
Sale agreed
3 Bedrooms
3 Bathrooms
1 Reception
EPC Rating
Key Information
Price | Last listed at £185,000 |
Rates | £1,314.17 pa*¹ |
Tenure | Not Provided |
Style | Semi-detached House |
Bedrooms | 3 |
Receptions | 1 |
Bathrooms | 3 |
EPC | |
Broadband | Highest download speed: 900 Mbps Highest upload speed: 110 Mbps *³ |
Status | Sale agreed |
 | This property may be suitable for Co-Ownership. Before applying, make sure that both you and the property meet their criteria. |

Features
- Three bedroom semi-detached home
- Lounge with feature fireplace and multi-fuel stove
- Kitchen/diner with a range of integrated appliances
- Utility room
- Downstairs WC
- Master bedroom with en-suite
- Two further double bedrooms
- Four piece bathroom suite
- Modern finish throughout
- Popular residential area
- Off street parking
- Fully enclosed rear garden
- PVC double glazed windows
- Gas fired central heating
- Ideal for first time buyers
- Early viewings recommended
51 Deerings Grove, Lurgan
Hannath are delighted to welcome to the market this modern three-bedroom semi-detached home, perfectly crafted for contemporary living. Situated in a popular residential area, this property offers an ideal opportunity for first-time buyers seeking style, convenience, and comfort. The ground floor offers a welcoming lounge adorned with a feature fireplace and multi-fuel stove, creating a cozy ambiance perfect for relaxing evenings or gatherings with friends and family. The heart of the home lies in the spacious kitchen/diner, boasting a range of integrated appliances that cater to culinary enthusiasts. This open-plan area not only offers ample space for dining but also serves as a hub for socializing and creating lasting memories. Convenience is key with a downstairs WC and utility room, providing practicality for daily living without compromising on style. The first floor benefits from three well-appointed bedrooms, including a master bedroom complete with an en-suite. The property is further complemented by a luxurious four-piece bathroom suite, providing a haven for unwinding after a long day. Located in a sought-after residential area, this home offers easy access to local amenities, schools, and transportation links, ensuring a convenient lifestyle for its occupants. With its modern amenities, stylish design, and prime location, 51 Deerings Grove, Lurgan is the perfect choice for those embarking on their wishing to get on the property ladder. Don't miss the opportunity to make this house your home!
- Entrance Hall 17' 5'' x 6' 9'' (5.30m x 2.06m) at widest point
- Access via; PVC door. Wood effect laminate flooring.
- Living Room 12' 10'' x 12' 6'' (3.91m x 3.81m)
- Carpet flooring. Feature fireplace with multi-fuel stove and stone surround.
- Kitchen/Diner 13' 1'' x 19' 9'' (3.98m x 6.02m) at widest point
- Kitchen/diner with a range of high and low level units with hard wearing worktop and stainless steel 1.5 sink. Integrated hob, eye level oven, fridge/freezer and dishwasher. Wood effect laminate flooring. Access to rear garden via; PVC double doors.
- Utility Room 6' 3'' x 12' 5'' (1.90m x 3.78m)
- Range of high and low level units with hard wearing worktop and stainless steel sink. Plumbed for washing machine and space for tumble dryer. Wood effect laminate flooring.
- WC 5' 10'' x 3' 0'' (1.78m x 0.91m)
- Comprising of; low flush WC and wash hand basin. Tiled flooring.
- Landing 4' 1'' x 7' 6'' (1.24m x 2.28m)
- Carpet flooring. Access to hot press and roof space.
- Master Bedroom 11' 5'' x 12' 7'' (3.48m x 3.83m)
- Front aspect room. Carpet flooring. Access to;
- En-suite 5' 10'' x 6' 9'' (1.78m x 2.06m)
- Comprising of; low flush WC, pedestal wash hand basin and mains shower with rainfall shower head. Vinyl flooring. Panelled shower enclosure.
- Bedroom 2 9' 11'' x 11' 8'' (3.02m x 3.55m)
- Rear aspect room. Carpet flooring.
- Bedroom 3 11' 7'' x 7' 7'' (3.53m x 2.31m)
- Rear aspect room. Carpet flooring.
- Bathroom 7' 4'' x 8' 5'' (2.23m x 2.56m)
- Four piece bathroom suite comprising of; low flush WC, wash hand basin, fitted bath with shower attachment and shower with electric unit. Tiled flooring and fully tiled walls.
- Exterior
- The front of the property is mainly laid in awn with tarmac driveway for off street parking. The rear garden is fully enclosed with fence surround, is mainly laid in lawn with a patio area.
These particulars are given on the understanding that they will not be construed as part of a contract, conveyance, or lease. None of the statements contained in these particulars are to be relied upon as statements or representations of fact.
Whilst every care is taken in compiling the information, we can give no guarantee as to the accuracy thereof.
Any floor plans and measurements are approximate and shown are for illustrative purposes only.

Click here to view the 3D tour


